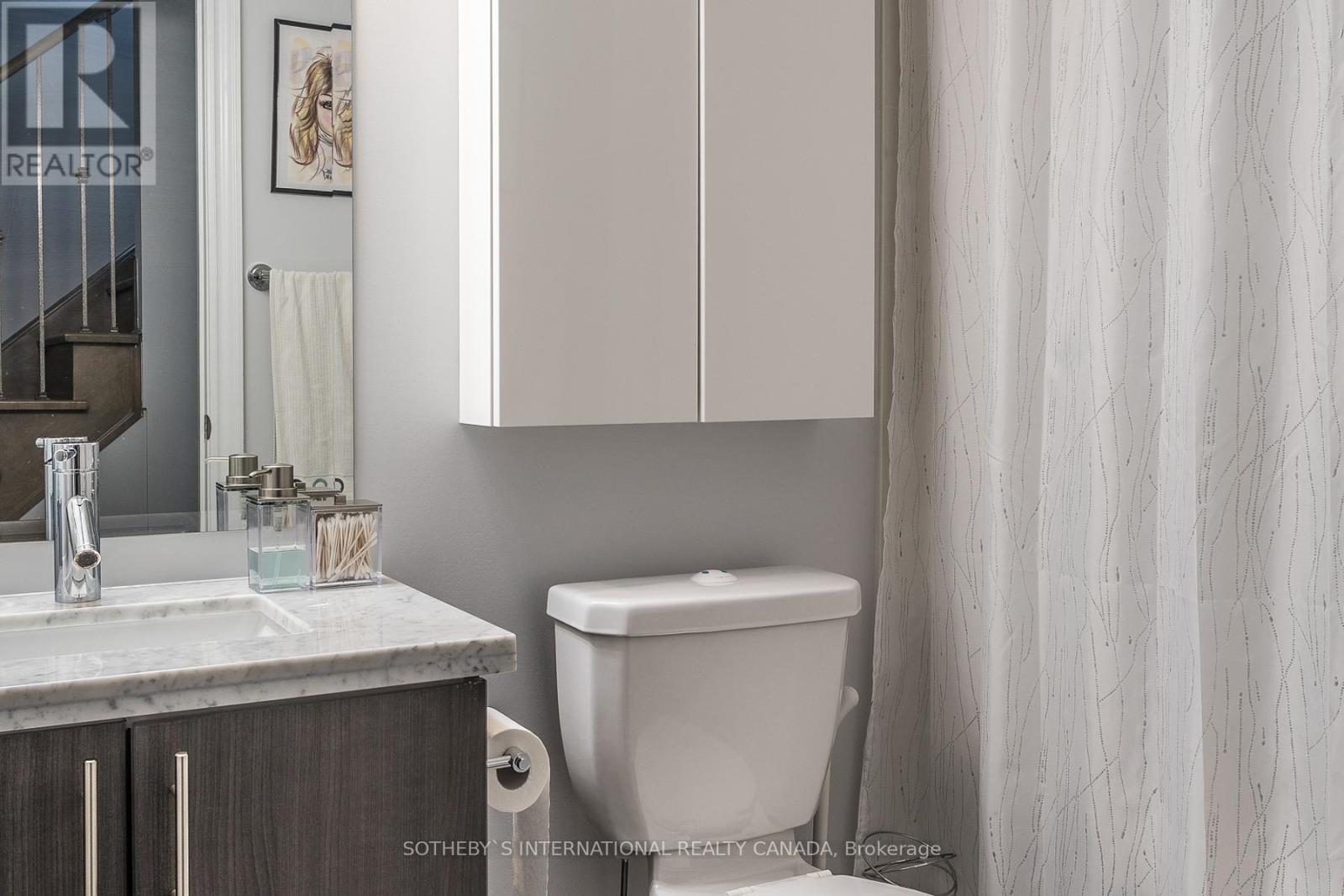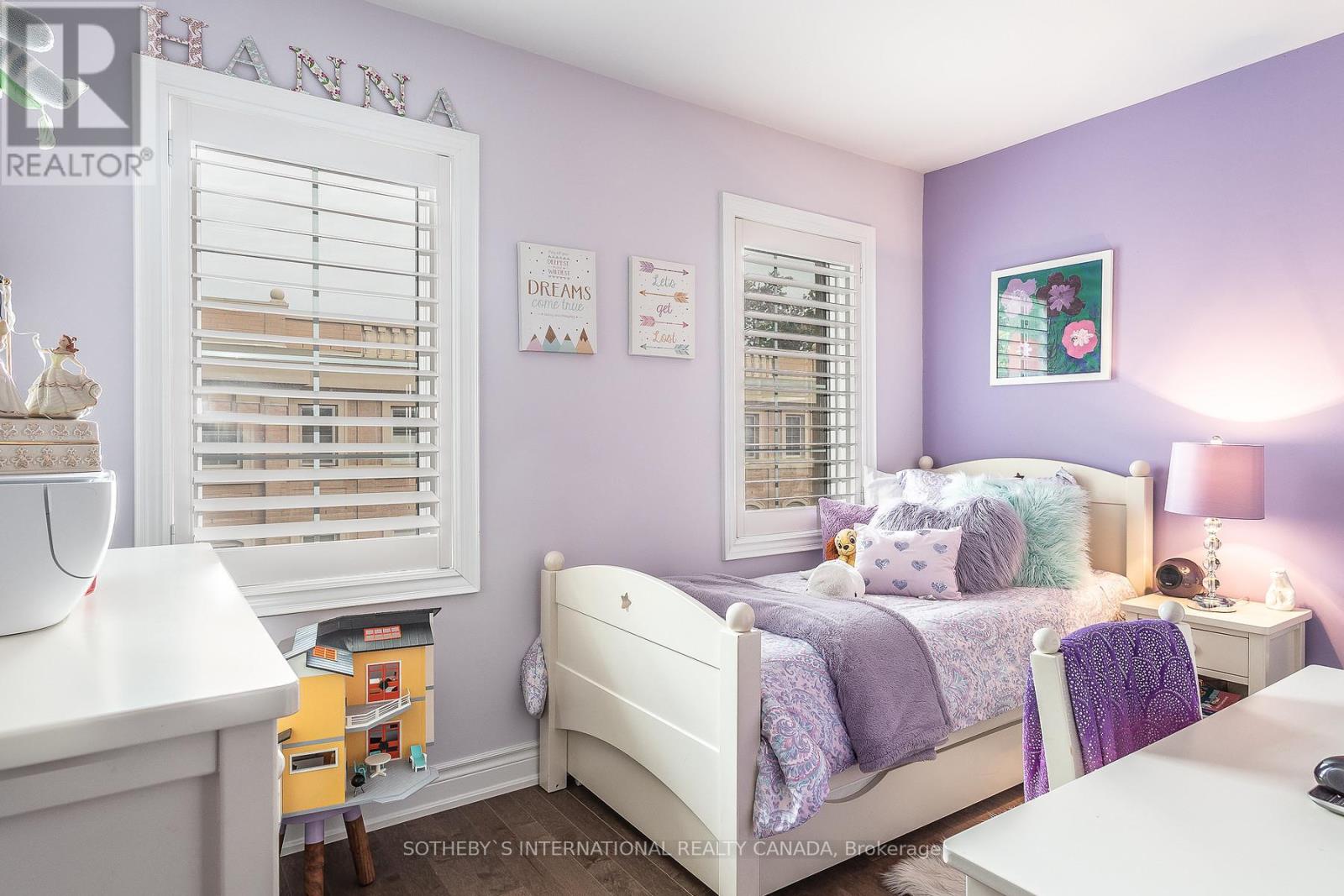19 - 50 Hargrave Lane Toronto, Ontario M4N 0A4
$4,450 Monthly
Really lovely executive town home in exclusive Canturbury development in Lawrence Park across from Sunnybrook Hospital. Exquisite finishes and upgrades. 9"" ceilings with pot lights on ground floor and hardwood floors throughout. Kitchen features granite counter tops and stainless steel appliances. Ensuite laundry. Private rooftop terrace with great view. Walking distance to Blythwood PS, Toronto French School, Crescent, Granite Club, York University. **** EXTRAS **** Freshly painted. Dining rom chandelier. Appliances incl fridge, electric cooktop, wall oven, microwave, dishwasher. All ELF & California shutters. Storage cupboard. Underground parking. Tenant pays utilities, water heater & AC rental. (id:24801)
Property Details
| MLS® Number | C9505905 |
| Property Type | Single Family |
| Community Name | Bridle Path-Sunnybrook-York Mills |
| AmenitiesNearBy | Hospital, Park, Place Of Worship, Public Transit, Schools |
| CommunityFeatures | Pet Restrictions |
| Features | Ravine |
| ParkingSpaceTotal | 1 |
Building
| BathroomTotal | 3 |
| BedroomsAboveGround | 3 |
| BedroomsTotal | 3 |
| Amenities | Visitor Parking |
| BasementDevelopment | Finished |
| BasementType | N/a (finished) |
| CoolingType | Central Air Conditioning |
| ExteriorFinish | Brick |
| FireProtection | Security System |
| FlooringType | Hardwood |
| HalfBathTotal | 1 |
| HeatingFuel | Natural Gas |
| HeatingType | Forced Air |
| StoriesTotal | 3 |
| SizeInterior | 1599.9864 - 1798.9853 Sqft |
| Type | Row / Townhouse |
Parking
| Underground |
Land
| Acreage | No |
| LandAmenities | Hospital, Park, Place Of Worship, Public Transit, Schools |
Rooms
| Level | Type | Length | Width | Dimensions |
|---|---|---|---|---|
| Second Level | Primary Bedroom | 3.45 m | 3.04 m | 3.45 m x 3.04 m |
| Second Level | Office | 2.79 m | 2.43 m | 2.79 m x 2.43 m |
| Third Level | Bedroom 2 | 2.43 m | 2.45 m | 2.43 m x 2.45 m |
| Third Level | Bedroom 3 | 3.45 m | 2.43 m | 3.45 m x 2.43 m |
| Basement | Recreational, Games Room | 4.23 m | 2.4 m | 4.23 m x 2.4 m |
| Main Level | Living Room | 6.34 m | 3.42 m | 6.34 m x 3.42 m |
| Main Level | Kitchen | 6.34 m | 3.42 m | 6.34 m x 3.42 m |
| Main Level | Kitchen | 3.2 m | 2.43 m | 3.2 m x 2.43 m |
Interested?
Contact us for more information
Alysa Kim
Salesperson
1867 Yonge Street Ste 100
Toronto, Ontario M4S 1Y5



























