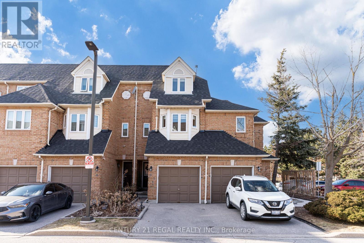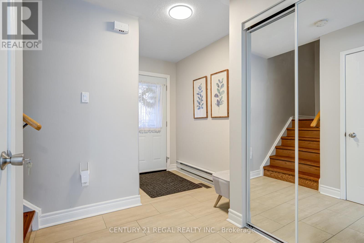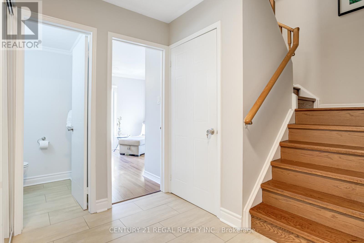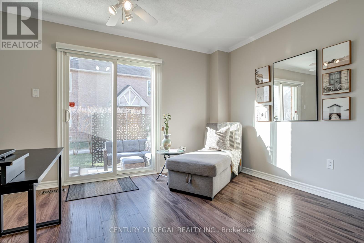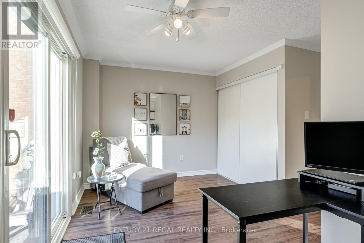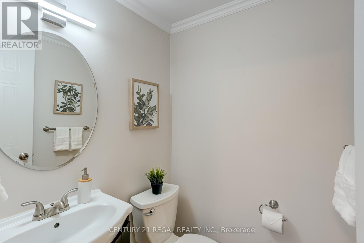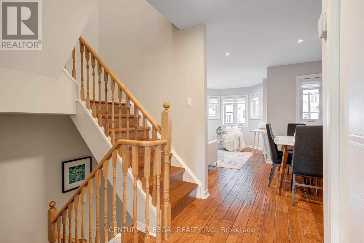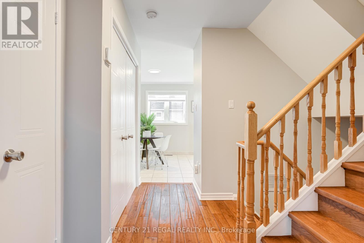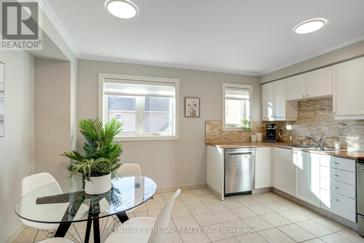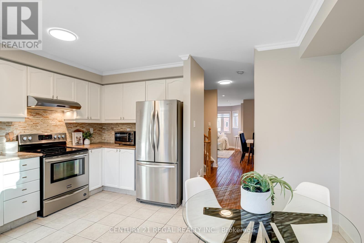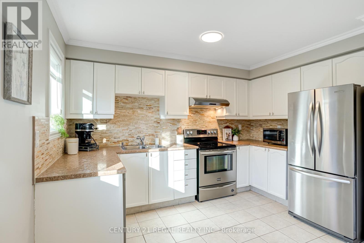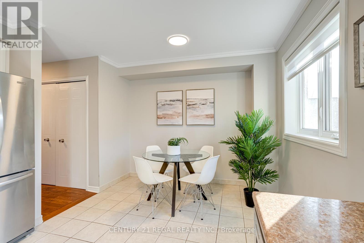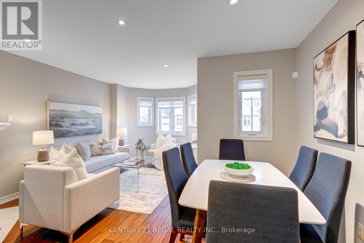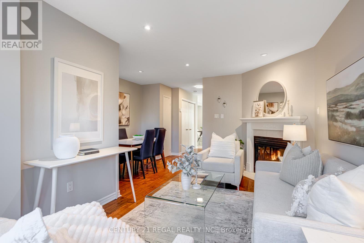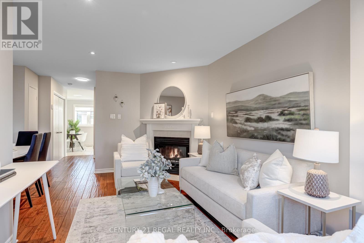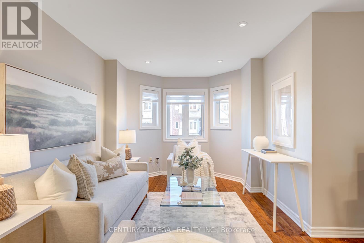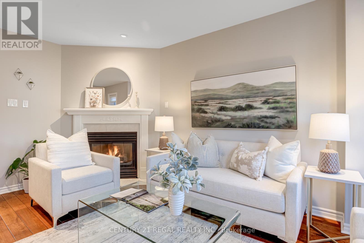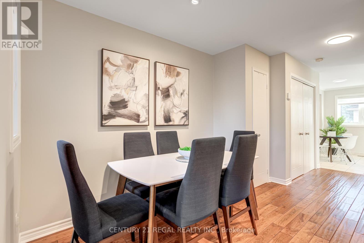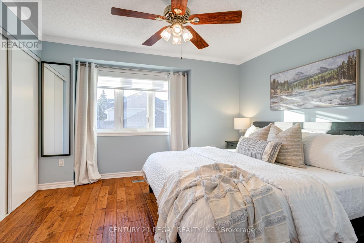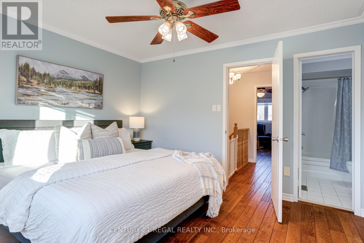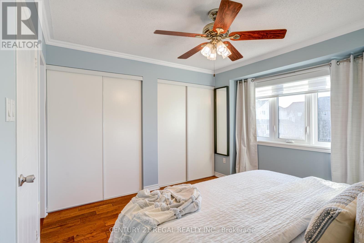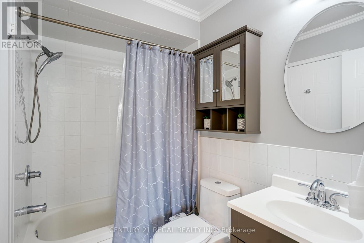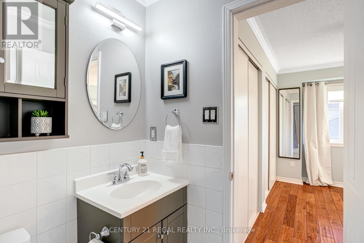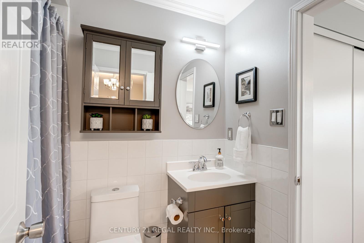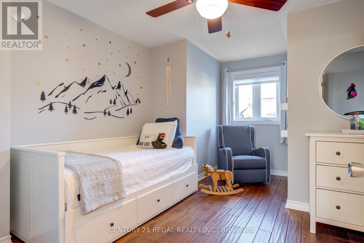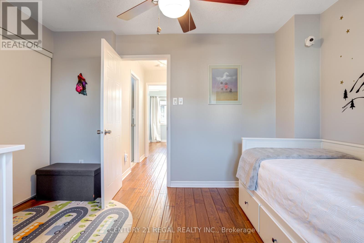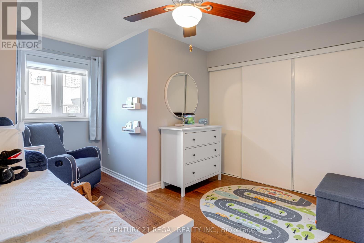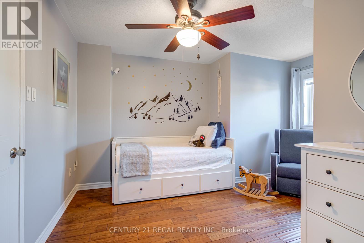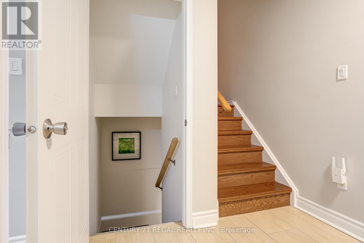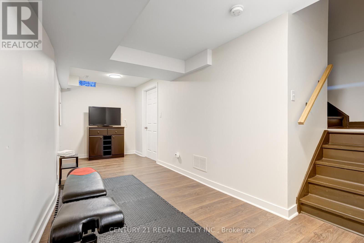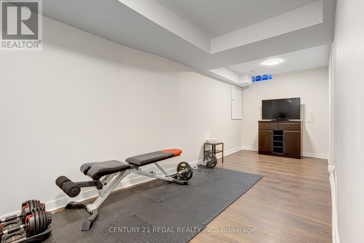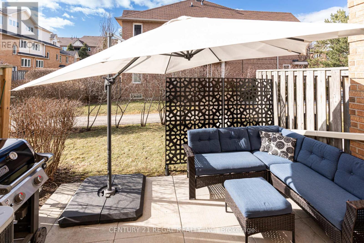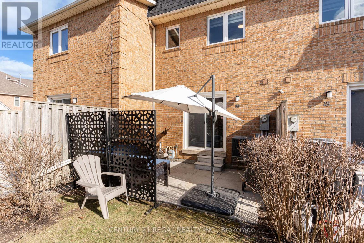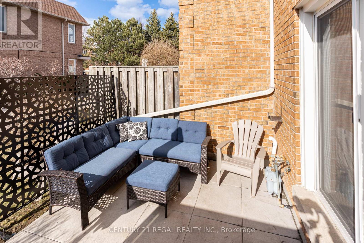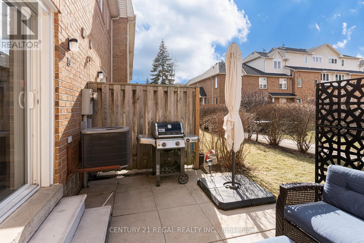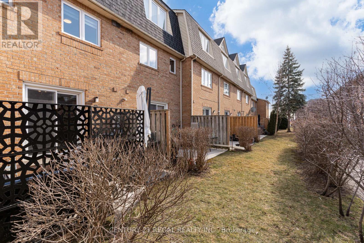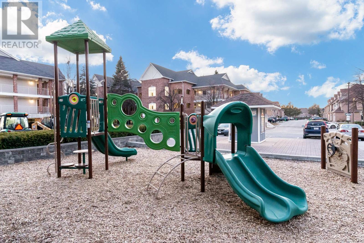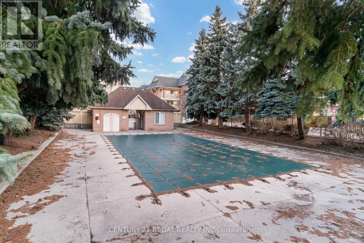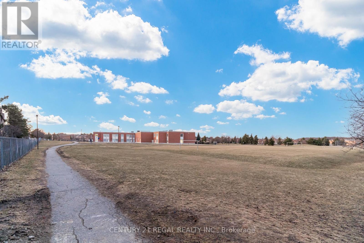19 - 45 Bristol Road E Mississauga, Ontario L4Z 3P5
$729,900Maintenance, Water, Common Area Maintenance, Insurance, Parking
$752.73 Monthly
Maintenance, Water, Common Area Maintenance, Insurance, Parking
$752.73 Monthly**Best Unit for Sale in the Complex!** Beautifully updated 3-bedroom townhome in a prime Mississauga location and the **only unit currently on the market with a backyard** (others only have balconies!). Bright open-concept layout with a modern kitchen, stainless steel appliances, and a cozy gas fireplace. Finished basement adds extra living space for a 4th bedroom, office, or family room. Recent upgrades include a **new roof (2025)** and **front/back patio stones (2024)**. Maintenance covers grass cutting, snow removal & garden care. Amenities include an **outdoor pool, playground, BBQ area,** and visitor parking. Close to shopping, transit, schools & parks. **Move-in ready this one won't last!** (id:24801)
Property Details
| MLS® Number | W12460395 |
| Property Type | Single Family |
| Community Name | Hurontario |
| Amenities Near By | Public Transit, Schools, Park |
| Community Features | Community Centre, School Bus |
| Features | Carpet Free |
| Parking Space Total | 2 |
| Pool Type | Outdoor Pool |
| Structure | Playground |
Building
| Bathroom Total | 2 |
| Bedrooms Above Ground | 3 |
| Bedrooms Total | 3 |
| Amenities | Visitor Parking, Fireplace(s) |
| Appliances | Dishwasher, Dryer, Garage Door Opener, Stove, Washer, Window Coverings, Refrigerator |
| Basement Development | Finished |
| Basement Type | N/a (finished) |
| Cooling Type | Central Air Conditioning |
| Exterior Finish | Brick |
| Fireplace Present | Yes |
| Fireplace Total | 1 |
| Flooring Type | Ceramic, Laminate |
| Half Bath Total | 1 |
| Heating Fuel | Natural Gas |
| Heating Type | Forced Air |
| Stories Total | 3 |
| Size Interior | 1,200 - 1,399 Ft2 |
| Type | Row / Townhouse |
Parking
| Attached Garage | |
| Garage |
Land
| Acreage | No |
| Land Amenities | Public Transit, Schools, Park |
Rooms
| Level | Type | Length | Width | Dimensions |
|---|---|---|---|---|
| Second Level | Living Room | 4.5 m | 2.9 m | 4.5 m x 2.9 m |
| Second Level | Dining Room | 2.6 m | 2 m | 2.6 m x 2 m |
| Second Level | Kitchen | 2.5 m | 3.45 m | 2.5 m x 3.45 m |
| Second Level | Eating Area | 3 m | 2.1 m | 3 m x 2.1 m |
| Third Level | Primary Bedroom | 3.79 m | 3.2 m | 3.79 m x 3.2 m |
| Third Level | Bedroom | 3.9 m | 12.75 m | 3.9 m x 12.75 m |
| Basement | Recreational, Games Room | 5.7 m | 2.25 m | 5.7 m x 2.25 m |
| Main Level | Foyer | 2.4 m | 2.3 m | 2.4 m x 2.3 m |
| Main Level | Bedroom | 2.9 m | 4.49 m | 2.9 m x 4.49 m |
https://www.realtor.ca/real-estate/28985372/19-45-bristol-road-e-mississauga-hurontario-hurontario
Contact Us
Contact us for more information
Raynu Khaneja
Broker
www.urbanopolis.com/
1291 Queen St W Suite 100
Toronto, Ontario M6K 1L4
(416) 849-5360
(416) 849-8987
Steve Arruda
Salesperson
(416) 899-2755
www.urbanopolis.com/
www.facebook.com/Urbanopolis
twitter.com/SteveArruda
www.linkedin.com/profile/view?id=7731425&trk=tab_pro
1291 Queen St W Suite 100
Toronto, Ontario M6K 1L4
(416) 849-5360
(416) 849-8987


