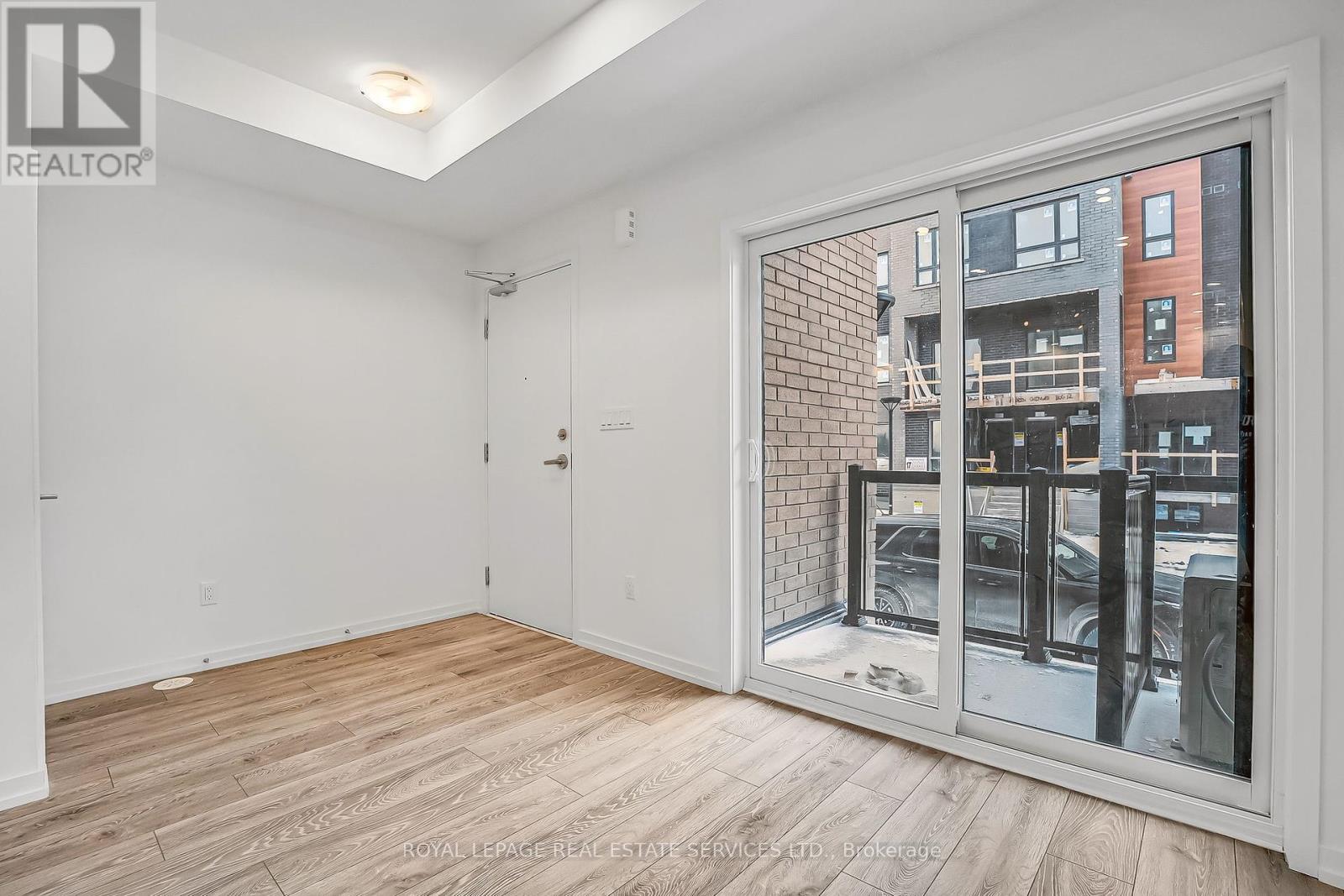19 - 20 Lytham Green Circle Newmarket, Ontario L3Y 0H4
$2,600 Monthly
Brand new, modern 2-bedroom, 2-bathroom, 2 -level condo townhome in the heart of Newmarket, available for lease anytime. This spacious 914 SF unit has plenty of natural light, open-concept layout with contemporary finishes, and modern and sleek appliances. Pot lights throughout, all laminate flooring. This is a prime Newmarket location at Yonge St and Davis Drive West, steps away from Upper Canada Mall, public transit including the GO station, shopping, parks, schools, highway 404, restaurants, recreation complex, golf courses, places of worshipand and hospital. One parking spot in underground garage. This townhome offers the perfect balance of convenience and comfort. Great place to call home! **** EXTRAS **** Tenant is responsible for all utilities (id:24801)
Property Details
| MLS® Number | N11943882 |
| Property Type | Single Family |
| Community Name | Glenway Estates |
| Amenities Near By | Park, Place Of Worship, Public Transit, Hospital |
| Community Features | Pet Restrictions, School Bus |
| Features | Balcony, Carpet Free, In Suite Laundry |
| Parking Space Total | 1 |
Building
| Bathroom Total | 2 |
| Bedrooms Above Ground | 2 |
| Bedrooms Total | 2 |
| Appliances | Garage Door Opener Remote(s), Dishwasher, Dryer, Microwave, Range, Stove, Washer |
| Cooling Type | Central Air Conditioning, Air Exchanger, Ventilation System |
| Exterior Finish | Brick |
| Flooring Type | Laminate |
| Half Bath Total | 1 |
| Heating Fuel | Natural Gas |
| Heating Type | Forced Air |
| Size Interior | 900 - 999 Ft2 |
| Type | Row / Townhouse |
Parking
| Underground |
Land
| Acreage | No |
| Land Amenities | Park, Place Of Worship, Public Transit, Hospital |
Rooms
| Level | Type | Length | Width | Dimensions |
|---|---|---|---|---|
| Lower Level | Primary Bedroom | 3.05 m | 2.84 m | 3.05 m x 2.84 m |
| Lower Level | Bedroom 2 | 2.57 m | 2.44 m | 2.57 m x 2.44 m |
| Main Level | Living Room | 4.59 m | 4.14 m | 4.59 m x 4.14 m |
| Main Level | Dining Room | 4.59 m | 4.14 m | 4.59 m x 4.14 m |
| Main Level | Kitchen | 3.2 m | 2.44 m | 3.2 m x 2.44 m |
Contact Us
Contact us for more information
Joanna Gorka
Broker
(416) 487-4311
4025 Yonge Street Suite 103
Toronto, Ontario M2P 2E3
(416) 487-4311
(416) 487-3699



































