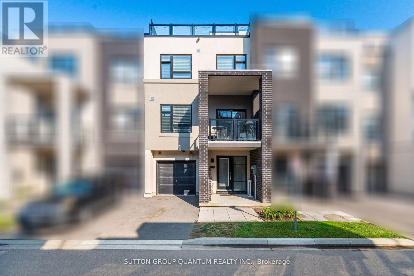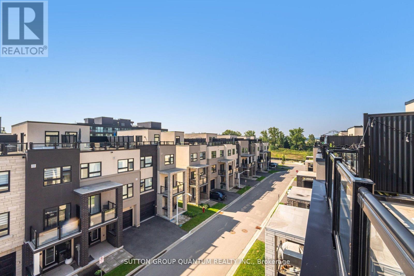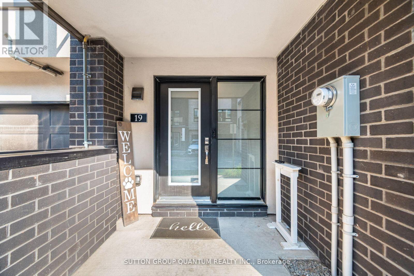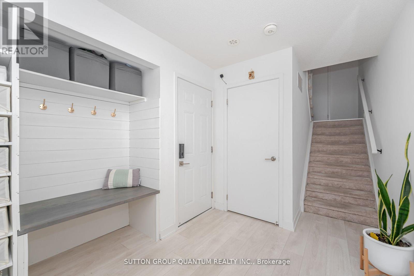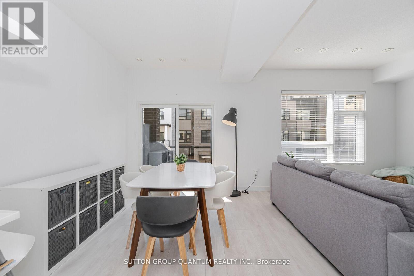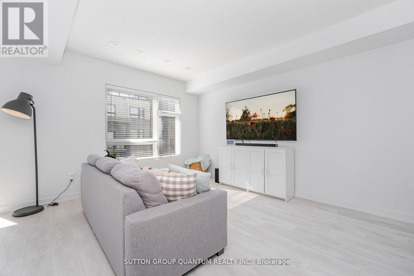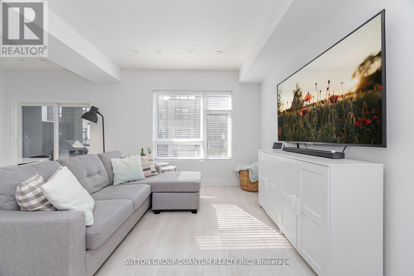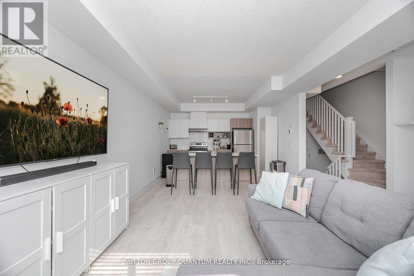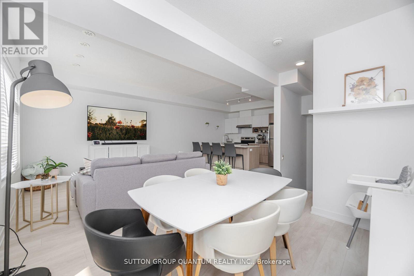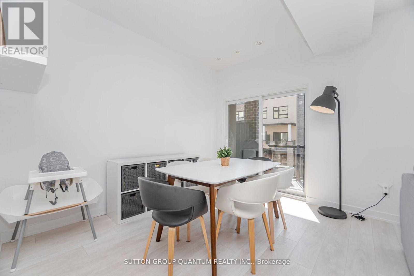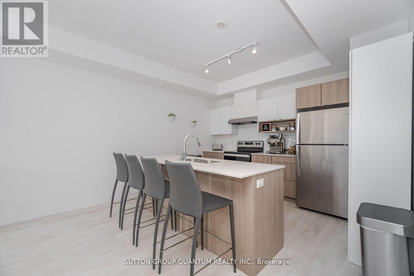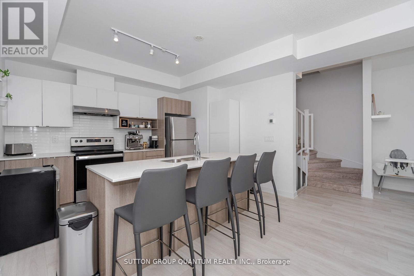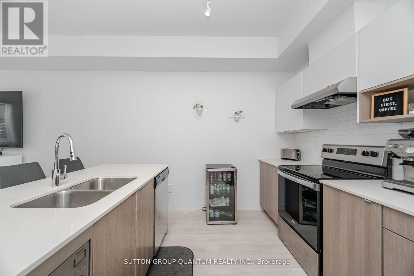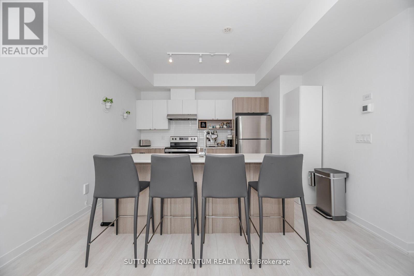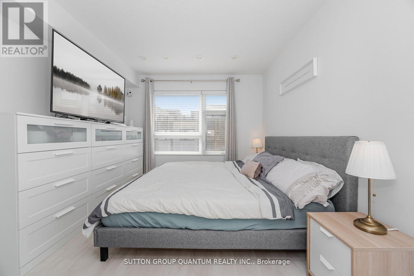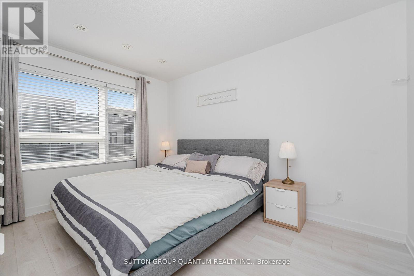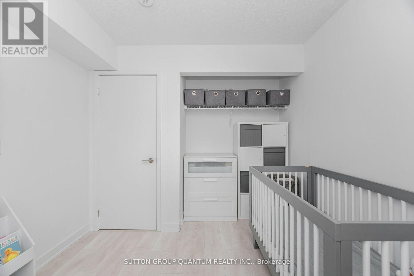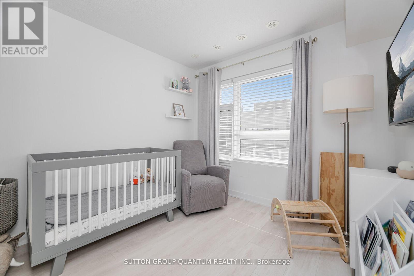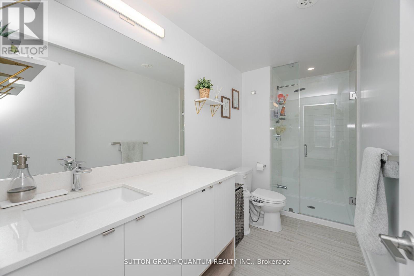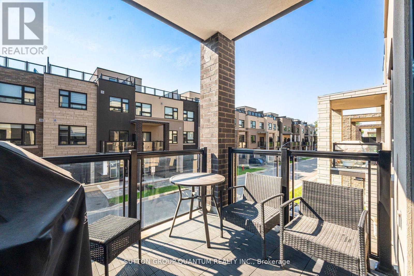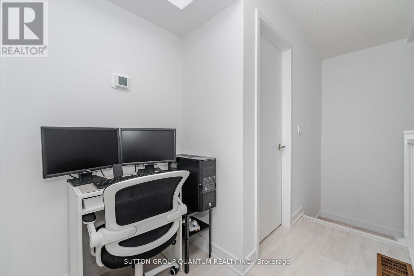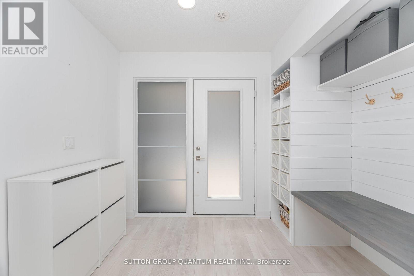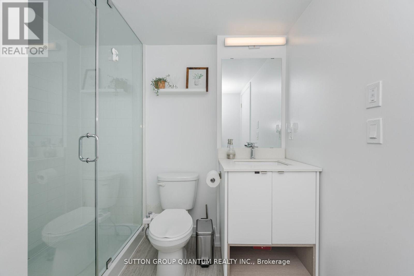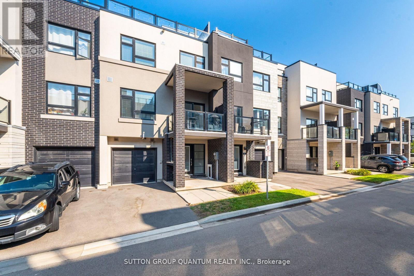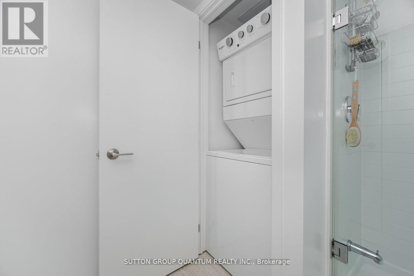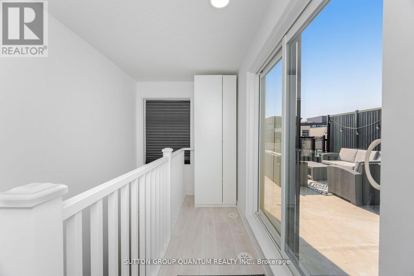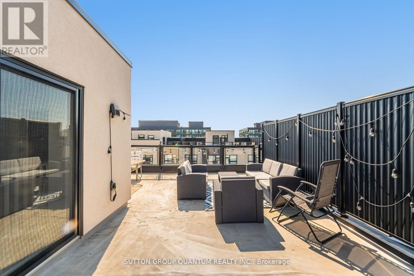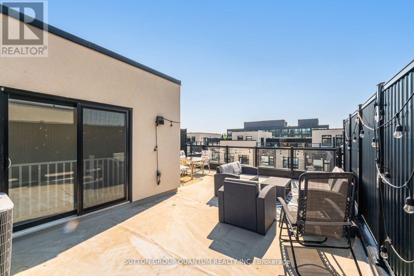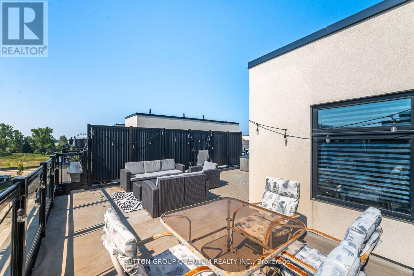19 - 1121 Cooke Boulevard Burlington, Ontario L7T 0C4
$749,000Maintenance, Common Area Maintenance, Insurance, Parking
$334.21 Monthly
Maintenance, Common Area Maintenance, Insurance, Parking
$334.21 MonthlyModern 3-Storey Townhome in Prime Aldershot Location! Welcome to this beautifully designed 2-bedroom, 2.5-bathroom townhome offering modern finishes and a thoughtful layout across three levels. The home features plank laminate flooring throughout, with broadloom only on the stairs, adding both comfort and style. Enjoy 9-footceilings on the open-concept main floor, front foyer, an eat-in kitchen with quartz countertops, stainless steel appliances, a centre island, and a walk-out balcony from the dining area perfect for morning coffee or evening relaxation.The spacious primary bedroom includes a private ensuite, while the rooftop terrace offers anideal space for outdoor entertaining. Additional features include inside access to the garage and low-maintenance living. Located just minutes from the lake, downtown Burlington, Aldershot GO Station, great schools, major highways, parks, shopping, and more. A perfect blend of comfort, convenience, and contemporary living! (id:24801)
Property Details
| MLS® Number | W12436593 |
| Property Type | Single Family |
| Community Name | LaSalle |
| Amenities Near By | Beach, Golf Nearby, Hospital, Schools |
| Community Features | Pets Allowed With Restrictions |
| Equipment Type | Air Conditioner, Water Heater, Furnace |
| Features | Balcony, In Suite Laundry |
| Parking Space Total | 2 |
| Rental Equipment Type | Air Conditioner, Water Heater, Furnace |
Building
| Bathroom Total | 3 |
| Bedrooms Above Ground | 2 |
| Bedrooms Total | 2 |
| Age | 0 To 5 Years |
| Amenities | Visitor Parking |
| Appliances | Garage Door Opener Remote(s), Dishwasher, Microwave, Stove, Refrigerator |
| Basement Development | Unfinished |
| Basement Type | N/a (unfinished) |
| Cooling Type | Central Air Conditioning |
| Exterior Finish | Brick, Stucco |
| Flooring Type | Laminate, Tile |
| Foundation Type | Concrete |
| Half Bath Total | 1 |
| Heating Fuel | Natural Gas |
| Heating Type | Forced Air |
| Stories Total | 3 |
| Size Interior | 1,400 - 1,599 Ft2 |
| Type | Row / Townhouse |
Parking
| Attached Garage | |
| Garage |
Land
| Acreage | No |
| Land Amenities | Beach, Golf Nearby, Hospital, Schools |
| Surface Water | Lake/pond |
Rooms
| Level | Type | Length | Width | Dimensions |
|---|---|---|---|---|
| Second Level | Primary Bedroom | 3.15 m | 3.99 m | 3.15 m x 3.99 m |
| Second Level | Bathroom | 1.45 m | 3.53 m | 1.45 m x 3.53 m |
| Second Level | Bedroom 2 | 2.82 m | 2.72 m | 2.82 m x 2.72 m |
| Second Level | Bathroom | 2.13 m | 2.29 m | 2.13 m x 2.29 m |
| Third Level | Other | 6.07 m | 7.62 m | 6.07 m x 7.62 m |
| Lower Level | Utility Room | Measurements not available | ||
| Main Level | Kitchen | 3.89 m | 3.66 m | 3.89 m x 3.66 m |
| Main Level | Living Room | 3.84 m | 3.56 m | 3.84 m x 3.56 m |
| Main Level | Dining Room | 2.51 m | 3.48 m | 2.51 m x 3.48 m |
| Ground Level | Foyer | 2.18 m | 1.85 m | 2.18 m x 1.85 m |
https://www.realtor.ca/real-estate/28933815/19-1121-cooke-boulevard-burlington-lasalle-lasalle
Contact Us
Contact us for more information
Maria Isabel Swannell
Salesperson
1673b Lakeshore Rd.w., Lower Levl
Mississauga, Ontario L5J 1J4
(905) 469-8888
(905) 822-5617
Stephen Anthony Swannell
Salesperson
1673b Lakeshore Rd.w., Lower Levl
Mississauga, Ontario L5J 1J4
(905) 469-8888
(905) 822-5617


