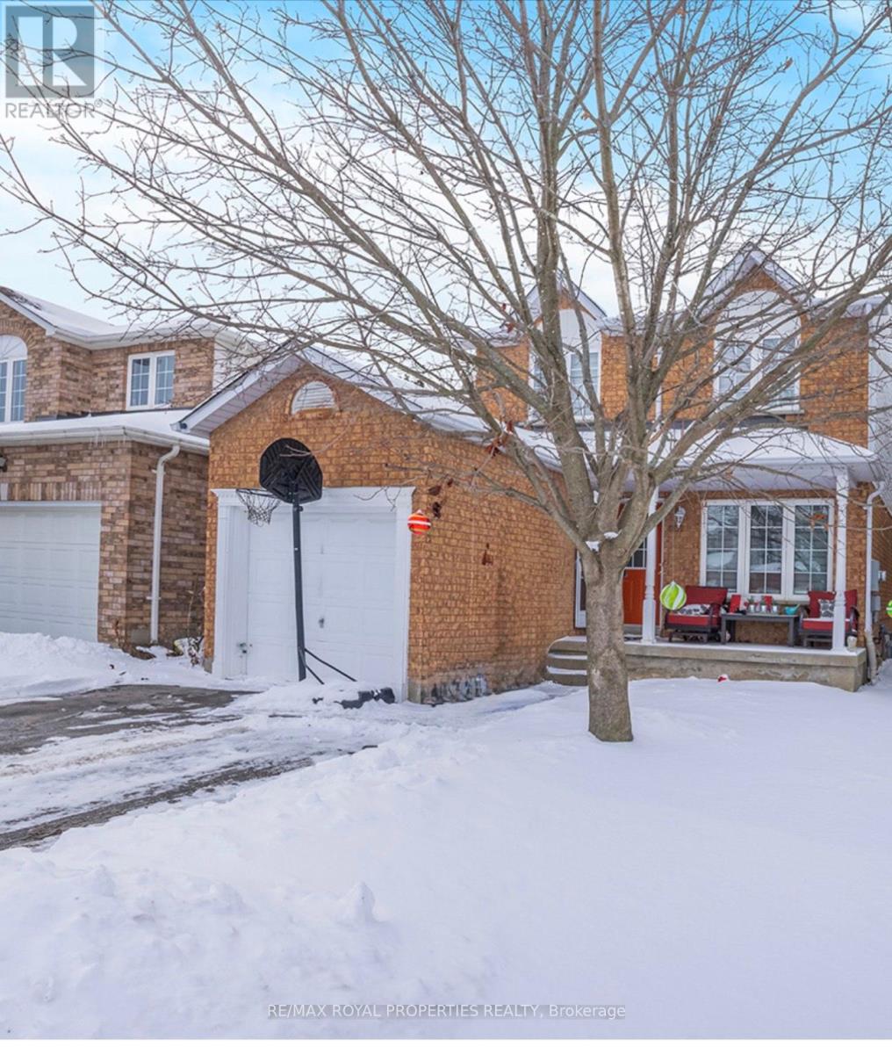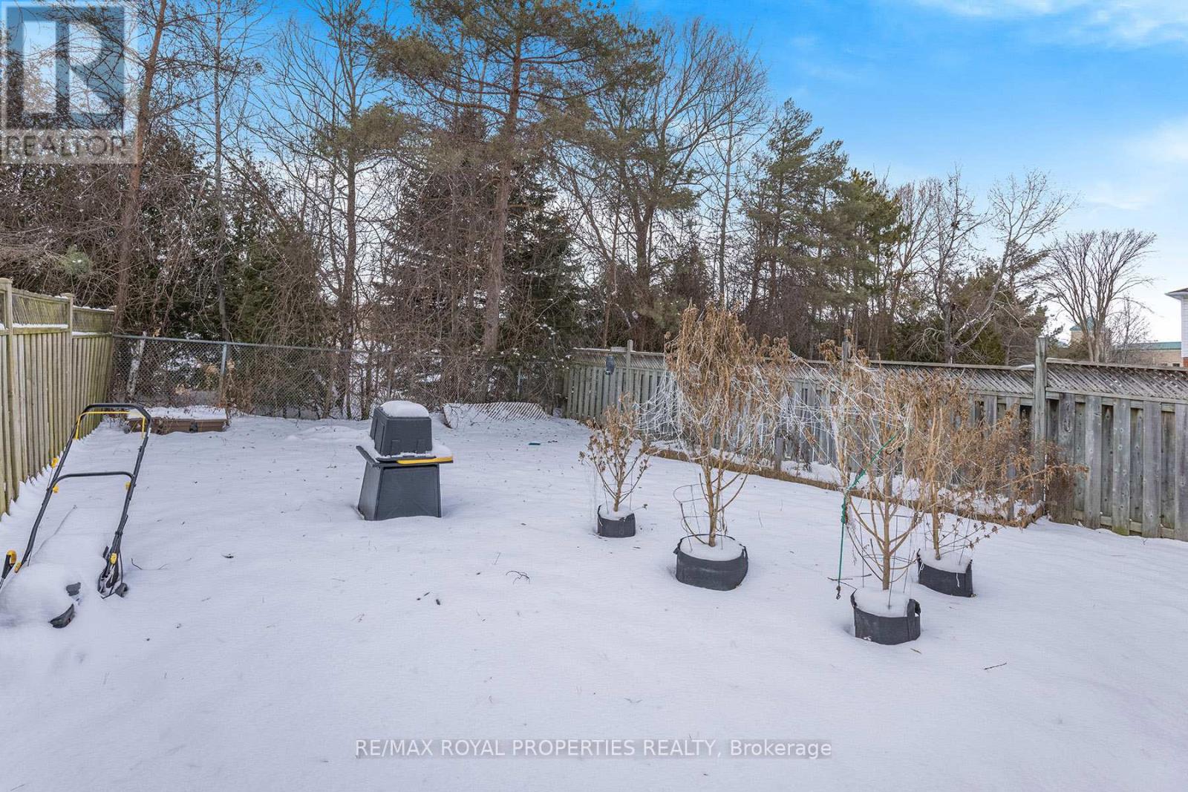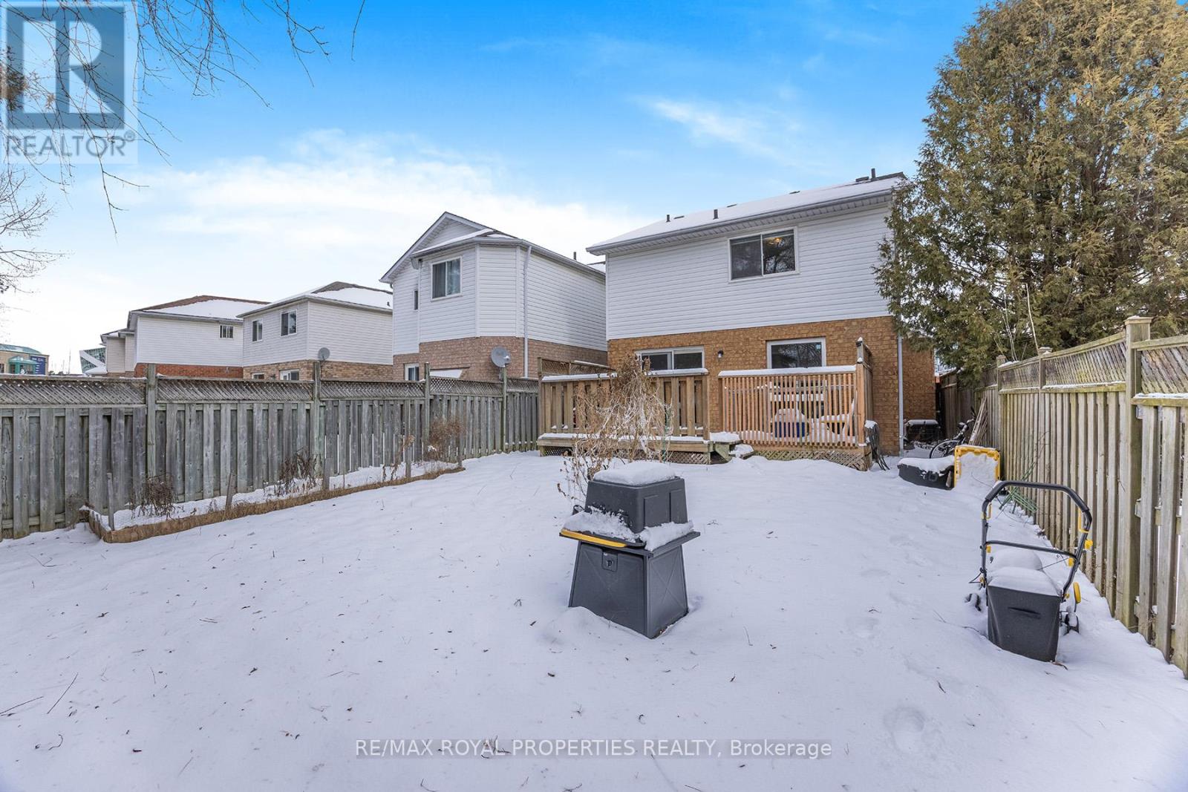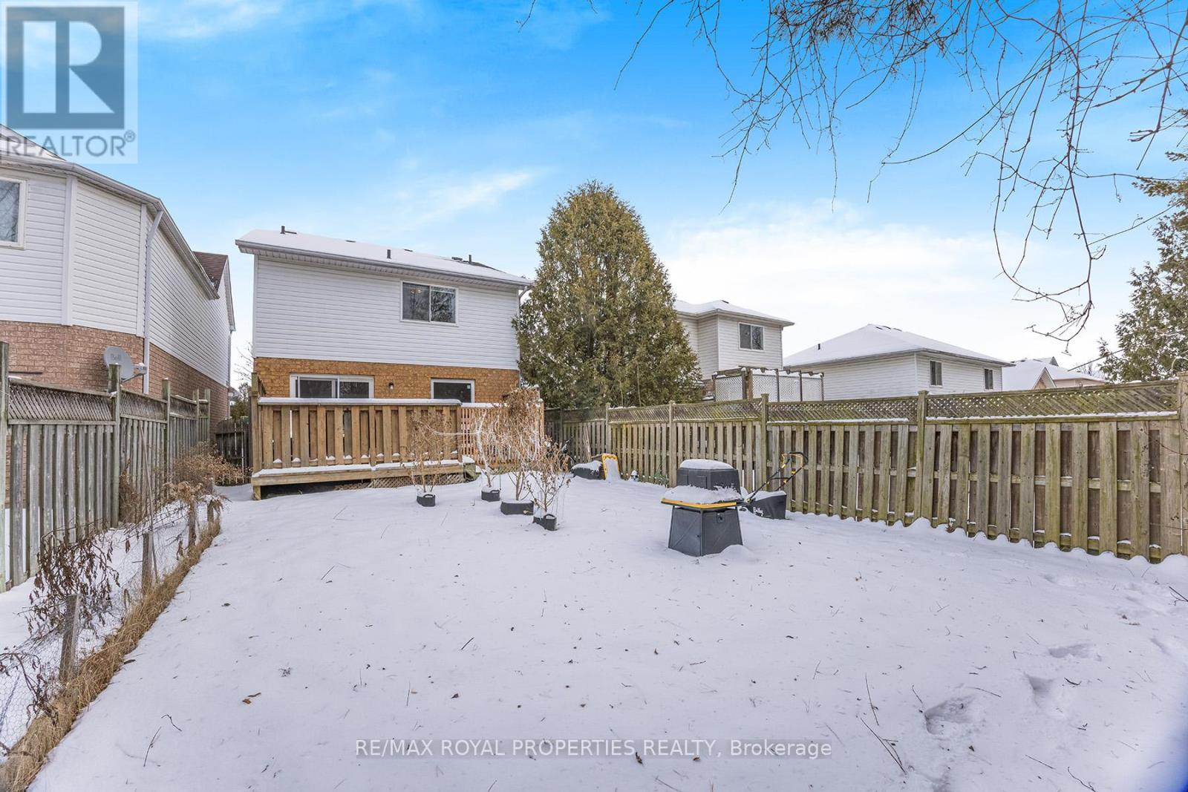1891 Dalhousie Crescent Oshawa, Ontario L1G 8C4
$824,900
Fantastic location! Just minutes from the University(UOIT). Nestled in a thriving neighbourhood with diverse demographics, its perfectly positioned to enjoy easy access to a range of amenities, including Walmart, Costco, Starbucks, and numerous other shops and restaurants. The home offers a cozy, well-maintained living space that is move-in ready, with potential for long-term value growth given its proximity to the university . House was well taken care of and recent upgrades include furnace, washer, dishwasher , fridge, countertop. This home comes with an active 'residential rental housing class 'A' licence. Whether youre looking to settle in a family-friendly area or seeking a solid rental property in a high-demand location, this home checks all the boxes. (id:24801)
Property Details
| MLS® Number | E11954238 |
| Property Type | Single Family |
| Community Name | Samac |
| Parking Space Total | 2 |
Building
| Bathroom Total | 3 |
| Bedrooms Above Ground | 3 |
| Bedrooms Below Ground | 1 |
| Bedrooms Total | 4 |
| Appliances | Dishwasher, Dryer, Refrigerator, Stove, Washer |
| Basement Development | Finished |
| Basement Type | N/a (finished) |
| Construction Style Attachment | Detached |
| Cooling Type | Central Air Conditioning |
| Exterior Finish | Brick |
| Flooring Type | Hardwood, Carpeted, Laminate |
| Foundation Type | Concrete |
| Half Bath Total | 1 |
| Heating Fuel | Natural Gas |
| Heating Type | Forced Air |
| Stories Total | 2 |
| Type | House |
| Utility Water | Municipal Water |
Parking
| Attached Garage |
Land
| Acreage | No |
| Sewer | Sanitary Sewer |
| Size Depth | 29 Ft ,6 In |
| Size Frontage | 114 Ft ,11 In |
| Size Irregular | 114.93 X 29.56 Ft |
| Size Total Text | 114.93 X 29.56 Ft |
Rooms
| Level | Type | Length | Width | Dimensions |
|---|---|---|---|---|
| Second Level | Primary Bedroom | 4.7 m | 3.28 m | 4.7 m x 3.28 m |
| Second Level | Bedroom 2 | 3.57 m | 3.32 m | 3.57 m x 3.32 m |
| Second Level | Bedroom 3 | 2.98 m | 2.82 m | 2.98 m x 2.82 m |
| Basement | Bedroom 4 | 3.74 m | 2.98 m | 3.74 m x 2.98 m |
| Basement | Den | 3.57 m | 1.82 m | 3.57 m x 1.82 m |
| Main Level | Living Room | 7.02 m | 3.16 m | 7.02 m x 3.16 m |
| Main Level | Kitchen | 5.94 m | 2.94 m | 5.94 m x 2.94 m |
https://www.realtor.ca/real-estate/27873600/1891-dalhousie-crescent-oshawa-samac-samac
Contact Us
Contact us for more information
Kiruja Sivarajah
Salesperson
(905) 554-0101
(416) 321-0150


























