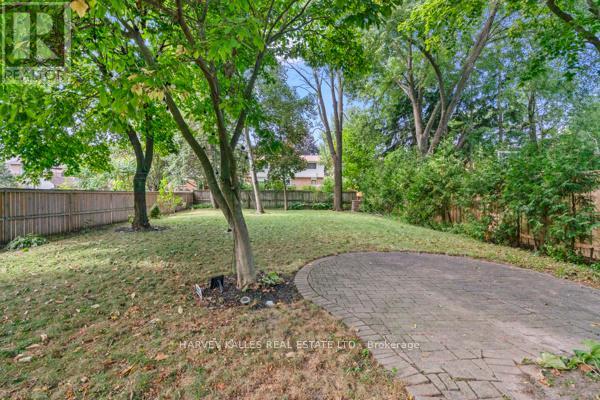1890 Spruce Hill Road Pickering, Ontario L1V 1S7
$1,299,000
This stunning family home has been beautifully renovated with elegant finishes and rests on a generous 165' deep lot. Located on the prestigious Spruce Hill Road, surrounded by luxurious million-dollar homes, this property offers a truly exclusive lifestyle. With schools, parks, and vibrant shops just minutes away, you'll experience the perfect blend of convenience and excitement in one of the area's most sought-after neighborhoods. Offering 4 + 1 bedrooms, the home boasts a spacious layout with an open-concept kitchen, dining, and family room, ideal for both comfortable living and sophisticated entertaining. The gourmet kitchen, featuring a dining area, center island, and built-in bar, is thoughtfully designed for style and functionality. This home is the perfect setting to enjoy summer evenings and make lasting memories. Seller will look at all the offers. **** EXTRAS **** Whether you're an experienced builder, a creative renovator, or someone looking to settle in and make it your own, this property offers an exceptional canvas for your vision. Don't miss out on this incredible opportunity. (id:24801)
Property Details
| MLS® Number | E9360273 |
| Property Type | Single Family |
| Community Name | Dunbarton |
| ParkingSpaceTotal | 6 |
Building
| BathroomTotal | 3 |
| BedroomsAboveGround | 4 |
| BedroomsBelowGround | 1 |
| BedroomsTotal | 5 |
| Appliances | Microwave, Refrigerator, Stove, Window Coverings |
| BasementDevelopment | Finished |
| BasementType | N/a (finished) |
| ConstructionStyleAttachment | Detached |
| ConstructionStyleSplitLevel | Backsplit |
| CoolingType | Central Air Conditioning |
| ExteriorFinish | Brick |
| FireplacePresent | Yes |
| FlooringType | Ceramic, Hardwood |
| FoundationType | Brick |
| HalfBathTotal | 1 |
| HeatingFuel | Natural Gas |
| HeatingType | Forced Air |
| Type | House |
| UtilityWater | Municipal Water |
Parking
| Garage |
Land
| Acreage | No |
| Sewer | Sanitary Sewer |
| SizeDepth | 165 Ft |
| SizeFrontage | 50 Ft |
| SizeIrregular | 50 X 165.03 Ft |
| SizeTotalText | 50 X 165.03 Ft |
Rooms
| Level | Type | Length | Width | Dimensions |
|---|---|---|---|---|
| Second Level | Primary Bedroom | 4 m | 3.51 m | 4 m x 3.51 m |
| Second Level | Bedroom 2 | 3.65 m | 3.38 m | 3.65 m x 3.38 m |
| Second Level | Bedroom 3 | 3.2 m | 2.46 m | 3.2 m x 2.46 m |
| Second Level | Bedroom 4 | 3.11 m | 2.71 m | 3.11 m x 2.71 m |
| Basement | Family Room | 6.62 m | 3.56 m | 6.62 m x 3.56 m |
| Basement | Bedroom 5 | 4.84 m | 3.39 m | 4.84 m x 3.39 m |
| Main Level | Dining Room | 6.8 m | 3.4 m | 6.8 m x 3.4 m |
| Main Level | Kitchen | 4.35 m | 3.37 m | 4.35 m x 3.37 m |
| Main Level | Family Room | 5.63 m | 3.67 m | 5.63 m x 3.67 m |
| In Between | Foyer | 3.55 m | 2.26 m | 3.55 m x 2.26 m |
| In Between | Living Room | 4.92 m | 3.41 m | 4.92 m x 3.41 m |
https://www.realtor.ca/real-estate/27447794/1890-spruce-hill-road-pickering-dunbarton-dunbarton
Interested?
Contact us for more information
Anahita Momtazian
Broker
2145 Avenue Road
Toronto, Ontario M5M 4B2





























