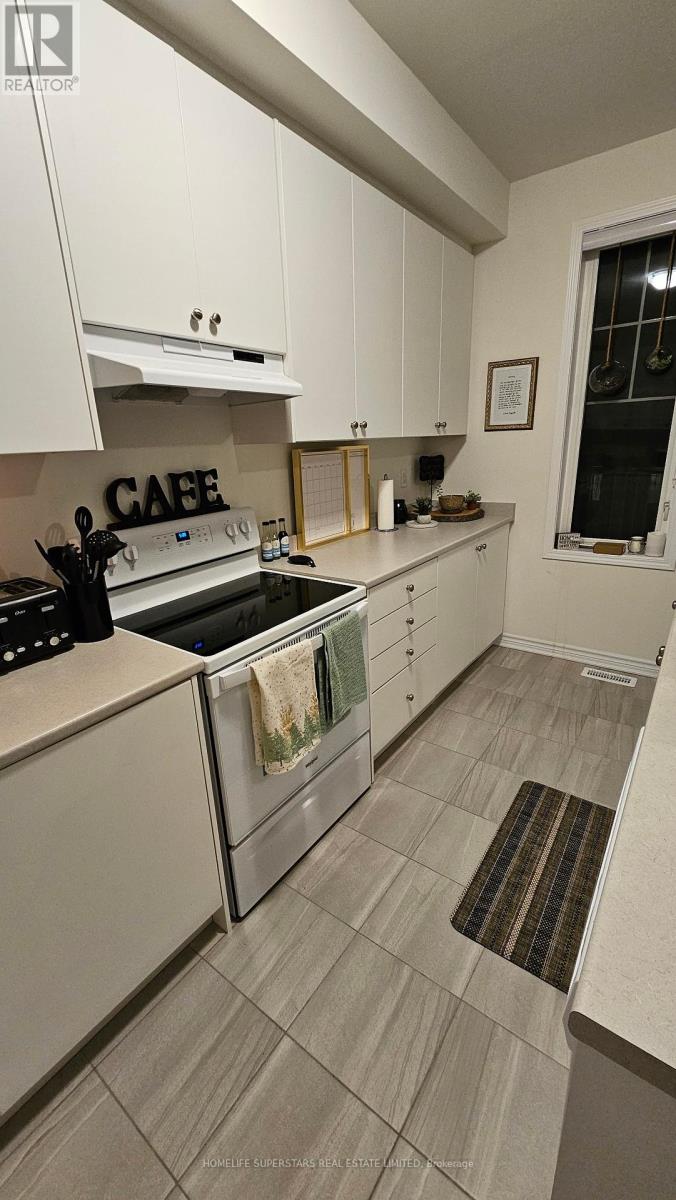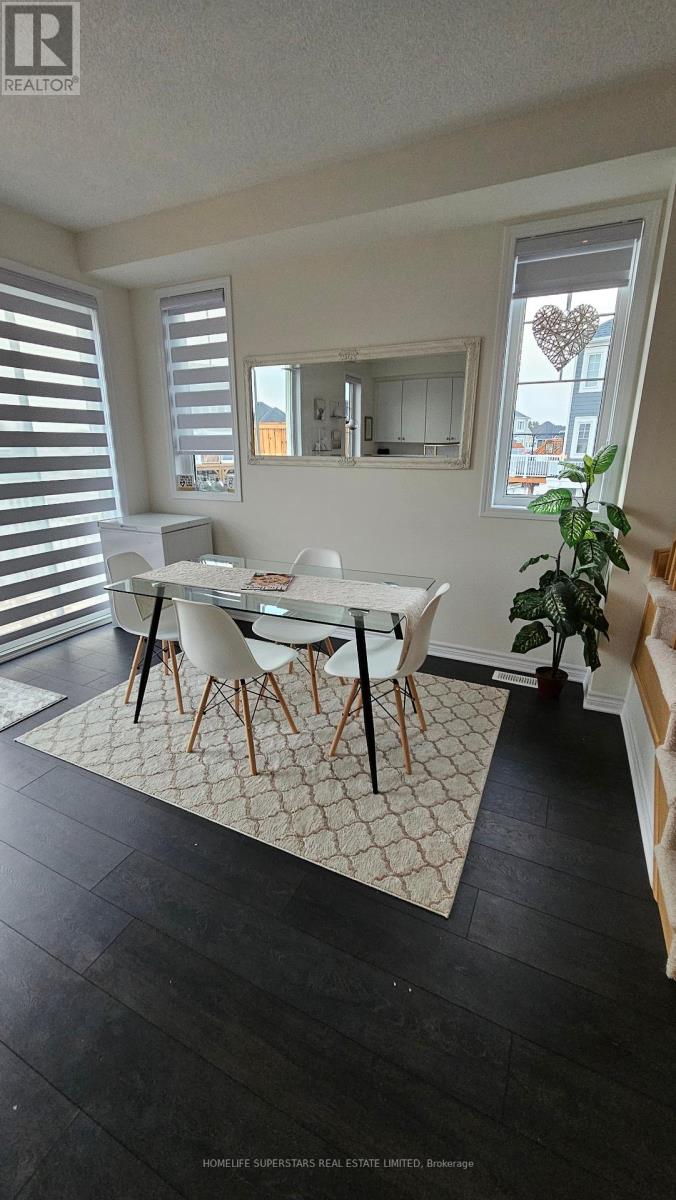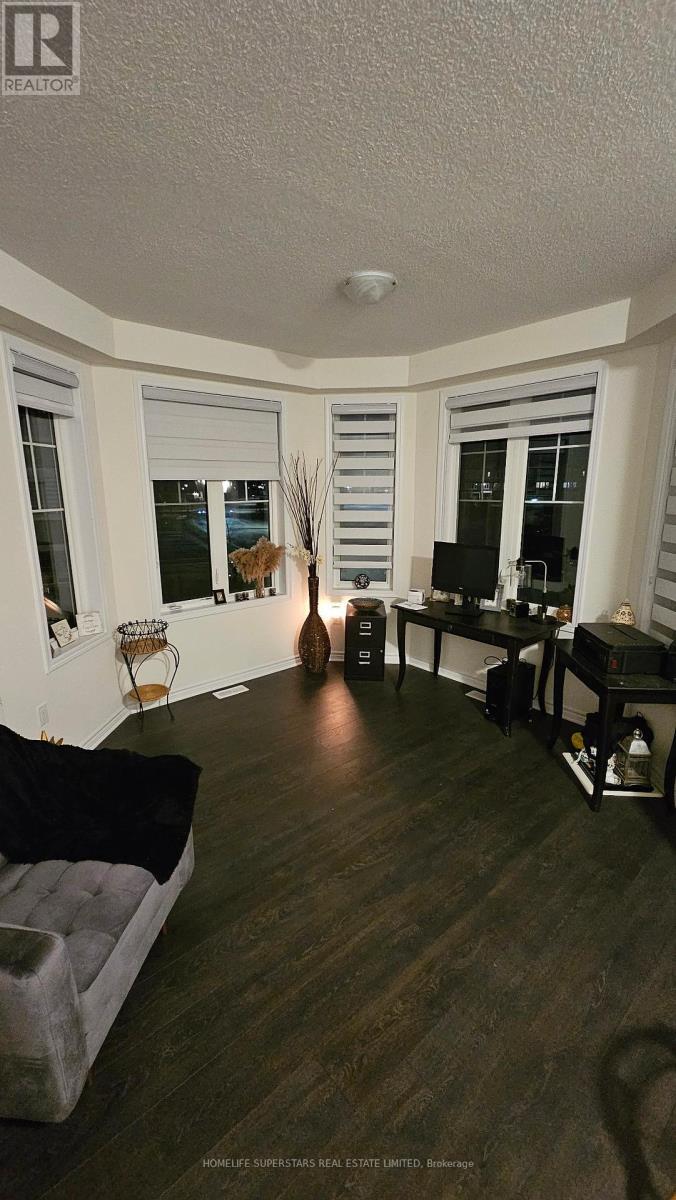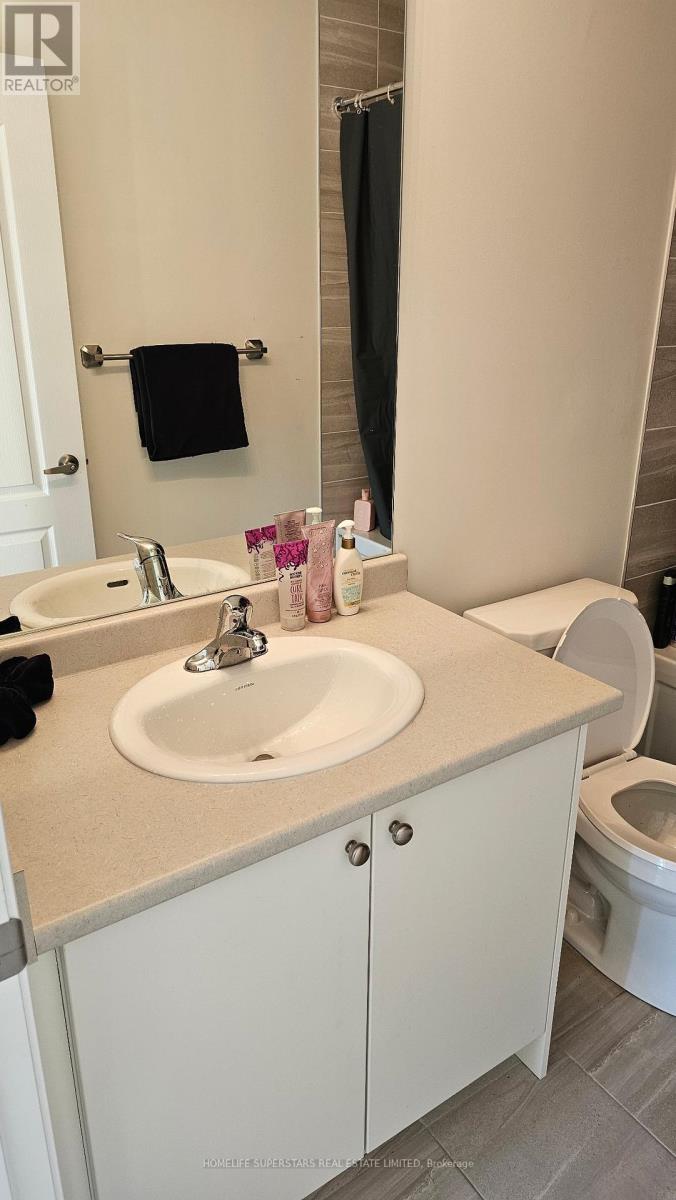189 Village Gate Drive Wasaga Beach, Ontario L9Z 0K2
3 Bedroom
4 Bathroom
1,500 - 2,000 ft2
Central Air Conditioning
Forced Air
$2,500 Monthly
Beautiful Brand New Corner lot 2023 built 3BDRMS, 4 Washroom, Close to Beach, Golf and lots of amenities, Open concept BrandNew appliances with lots of windows and lighting, Public transit, Laundry is at second floor, Close to Blue Mountain, Collingwood, Muskoka **** EXTRAS **** Washer Dryer, Stove Fridge and Garage door opennr.Tenant Pays All Utilities And Responsible For Snow Removal & Lawn Maintenance. Tenant liability insurance required before possession. (id:24801)
Property Details
| MLS® Number | S10433358 |
| Property Type | Single Family |
| Community Name | Wasaga Beach |
| Parking Space Total | 2 |
| Structure | Porch |
Building
| Bathroom Total | 4 |
| Bedrooms Above Ground | 3 |
| Bedrooms Total | 3 |
| Appliances | Water Heater |
| Construction Style Attachment | Attached |
| Cooling Type | Central Air Conditioning |
| Exterior Finish | Vinyl Siding, Stone |
| Foundation Type | Poured Concrete |
| Half Bath Total | 2 |
| Heating Fuel | Natural Gas |
| Heating Type | Forced Air |
| Stories Total | 3 |
| Size Interior | 1,500 - 2,000 Ft2 |
| Type | Row / Townhouse |
| Utility Water | Municipal Water |
Parking
| Garage |
Land
| Acreage | No |
| Sewer | Sanitary Sewer |
Rooms
| Level | Type | Length | Width | Dimensions |
|---|---|---|---|---|
| Second Level | Great Room | 6.13 m | 4.02 m | 6.13 m x 4.02 m |
| Second Level | Eating Area | 3.05 m | 3.78 m | 3.05 m x 3.78 m |
| Second Level | Kitchen | 2.56 m | 1.25 m | 2.56 m x 1.25 m |
| Third Level | Bedroom | 3.96 m | 3.75 m | 3.96 m x 3.75 m |
| Third Level | Bedroom 2 | 3.44 m | 3.23 m | 3.44 m x 3.23 m |
| Third Level | Bedroom 3 | 3.17 m | 2.62 m | 3.17 m x 2.62 m |
| Ground Level | Family Room | 6.13 m | 4.02 m | 6.13 m x 4.02 m |
Utilities
| Cable | Available |
| Sewer | Available |
https://www.realtor.ca/real-estate/27671376/189-village-gate-drive-wasaga-beach-wasaga-beach
Contact Us
Contact us for more information
Shoaib Shams
Broker
Homelife Superstars Real Estate Limited
102-23 Westmore Drive
Toronto, Ontario M9V 3Y7
102-23 Westmore Drive
Toronto, Ontario M9V 3Y7
(416) 740-4000
(416) 740-8314


































