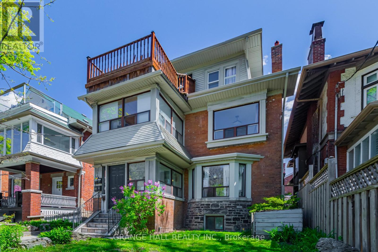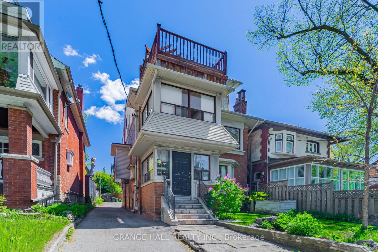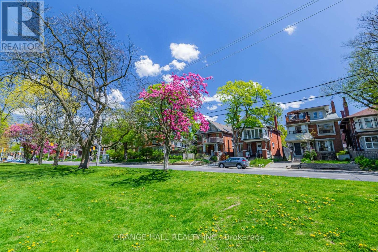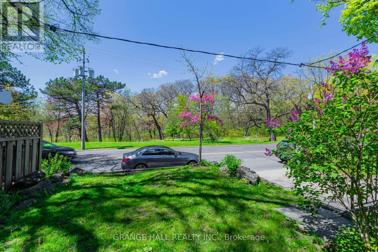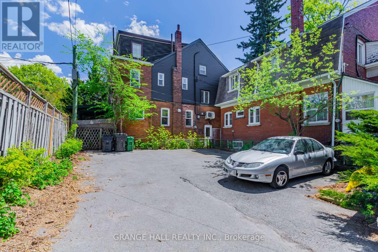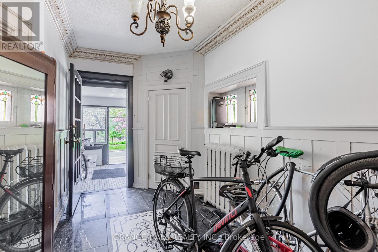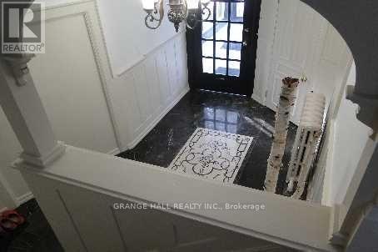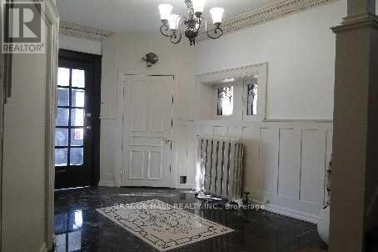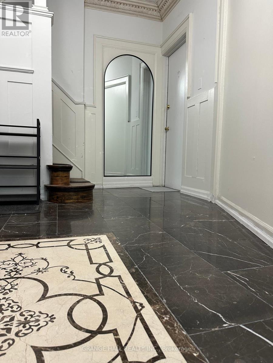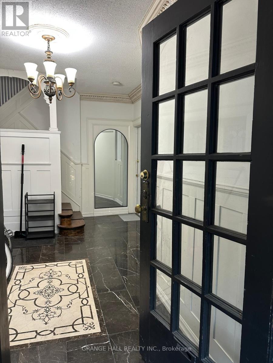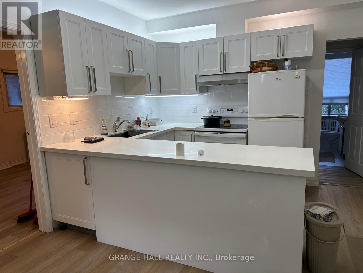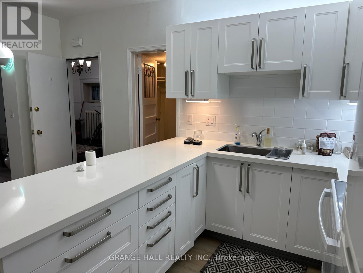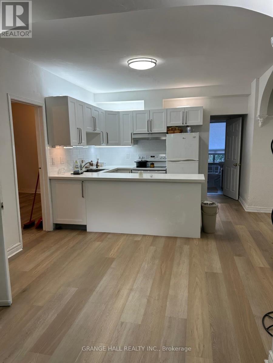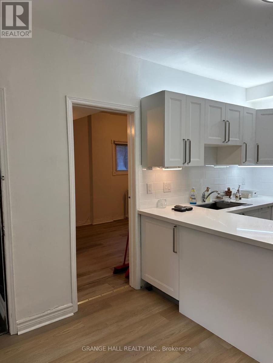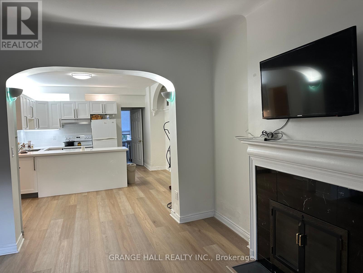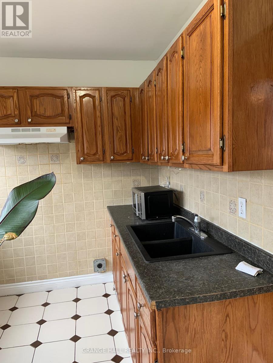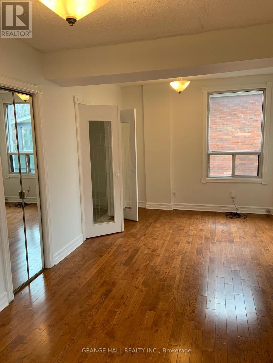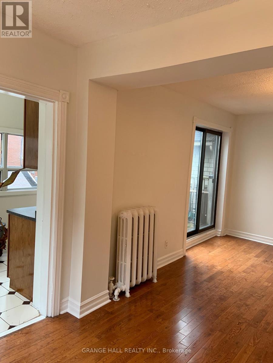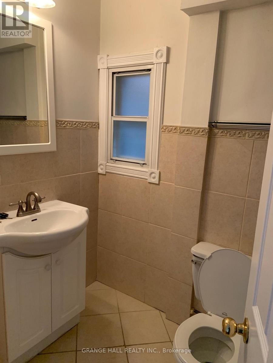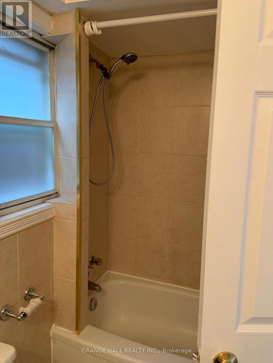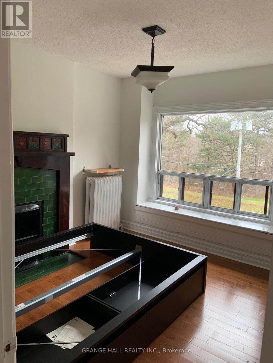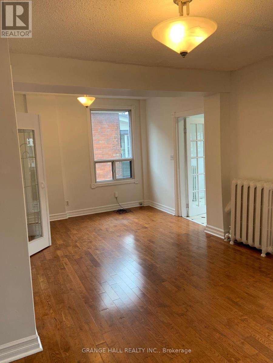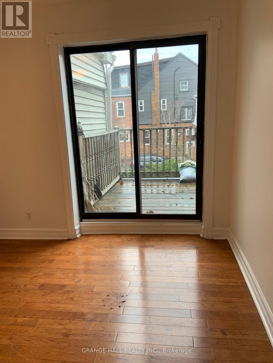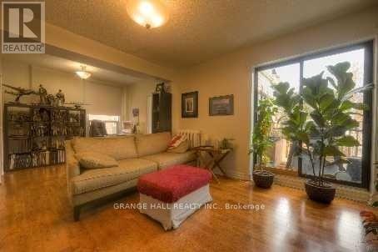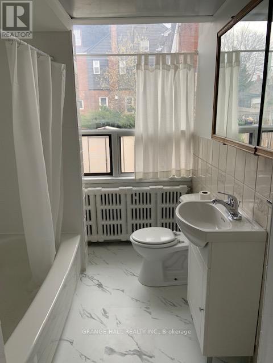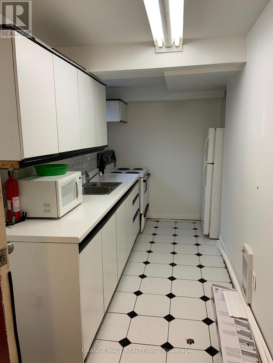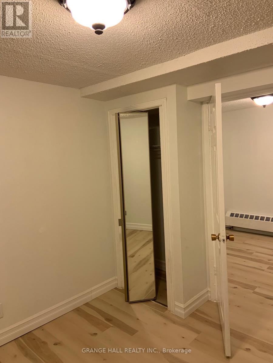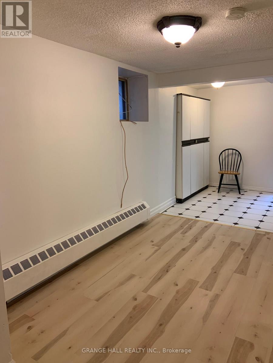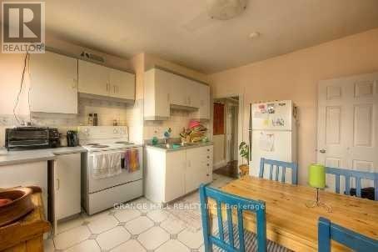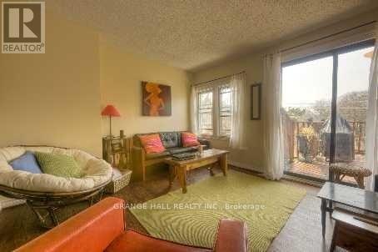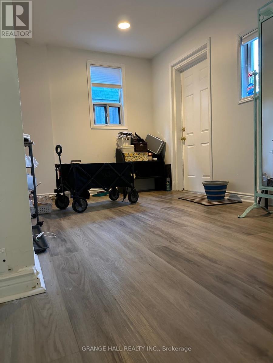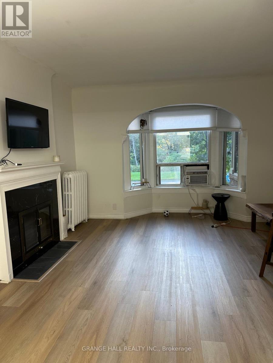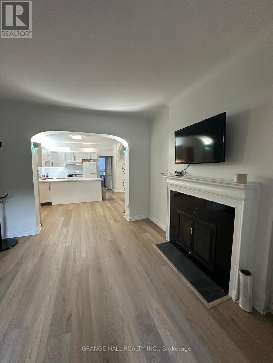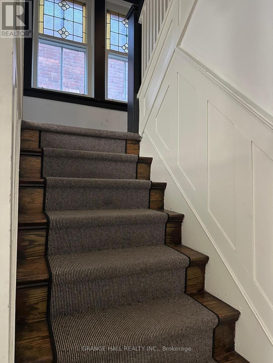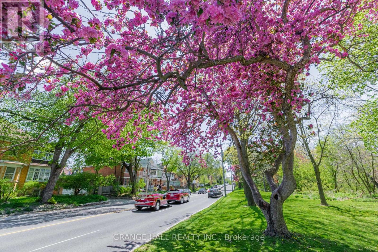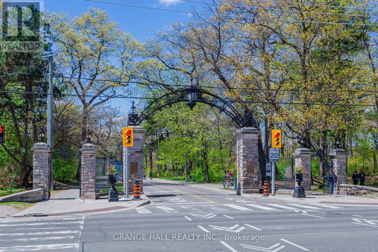189 Parkside Drive Toronto, Ontario M6R 2Z1
6 Bedroom
4 Bathroom
2,500 - 3,000 ft2
None
Radiant Heat
$2,199,000
W O W !!! Heart Of High Park **** Legal Non Conforming 4 Unit Investment Property Overlooks High Park ** Private Drive With Parking In Rear *** Hardwood Floors *** Great Income ** Extras:4 Fridges, 4 Stoves, 1 Coin-Op Washer And Dryer, All Electrical Light Fixtures * Parking For 4 Cars * (id:24801)
Property Details
| MLS® Number | W12474589 |
| Property Type | Multi-family |
| Community Name | High Park-Swansea |
| Amenities Near By | Park, Public Transit |
| Parking Space Total | 4 |
Building
| Bathroom Total | 4 |
| Bedrooms Above Ground | 5 |
| Bedrooms Below Ground | 1 |
| Bedrooms Total | 6 |
| Appliances | Dryer, Stove, Washer, Refrigerator |
| Basement Development | Finished |
| Basement Features | Apartment In Basement, Walk Out |
| Basement Type | N/a, N/a (finished) |
| Cooling Type | None |
| Exterior Finish | Brick |
| Flooring Type | Hardwood, Ceramic |
| Foundation Type | Unknown |
| Heating Fuel | Natural Gas |
| Heating Type | Radiant Heat |
| Stories Total | 3 |
| Size Interior | 2,500 - 3,000 Ft2 |
| Type | Fourplex |
| Utility Water | Municipal Water |
Parking
| No Garage |
Land
| Acreage | No |
| Fence Type | Fenced Yard |
| Land Amenities | Park, Public Transit |
| Sewer | Sanitary Sewer |
| Size Depth | 125 Ft |
| Size Frontage | 35 Ft |
| Size Irregular | 35 X 125 Ft |
| Size Total Text | 35 X 125 Ft |
Rooms
| Level | Type | Length | Width | Dimensions |
|---|---|---|---|---|
| Second Level | Dining Room | 4.33 m | 4.27 m | 4.33 m x 4.27 m |
| Second Level | Living Room | 6.1 m | 3.66 m | 6.1 m x 3.66 m |
| Second Level | Kitchen | 3.66 m | 2.44 m | 3.66 m x 2.44 m |
| Second Level | Bedroom | 3.66 m | 3.05 m | 3.66 m x 3.05 m |
| Second Level | Bedroom 2 | 3.05 m | 2.44 m | 3.05 m x 2.44 m |
| Third Level | Bedroom | 2.44 m | 3.05 m | 2.44 m x 3.05 m |
| Third Level | Living Room | 3.66 m | 2.44 m | 3.66 m x 2.44 m |
| Third Level | Kitchen | 3.66 m | 2.13 m | 3.66 m x 2.13 m |
| Basement | Living Room | 3.05 m | 2.13 m | 3.05 m x 2.13 m |
| Basement | Kitchen | 6.7 m | 2.13 m | 6.7 m x 2.13 m |
| Basement | Bedroom | 2.44 m | 3.05 m | 2.44 m x 3.05 m |
| Basement | Dining Room | 2.44 m | 3.05 m | 2.44 m x 3.05 m |
| Ground Level | Living Room | 4.33 m | 4.27 m | 4.33 m x 4.27 m |
| Ground Level | Kitchen | 4.87 m | 3.96 m | 4.87 m x 3.96 m |
| Ground Level | Bedroom | 3.65 m | 2.74 m | 3.65 m x 2.74 m |
| Ground Level | Bedroom 2 | 2.13 m | 1.83 m | 2.13 m x 1.83 m |
Utilities
| Electricity | Installed |
| Sewer | Installed |
Contact Us
Contact us for more information
Joseph Morriello
Broker of Record
Grange Hall Realty Inc.
10933 Jane Street
Vaughan, Ontario L6A 1S1
10933 Jane Street
Vaughan, Ontario L6A 1S1
(416) 588-2200
Dragana Baturan
Broker
Grange Hall Realty Inc.
10933 Jane Street
Vaughan, Ontario L6A 1S1
10933 Jane Street
Vaughan, Ontario L6A 1S1
(416) 588-2200


