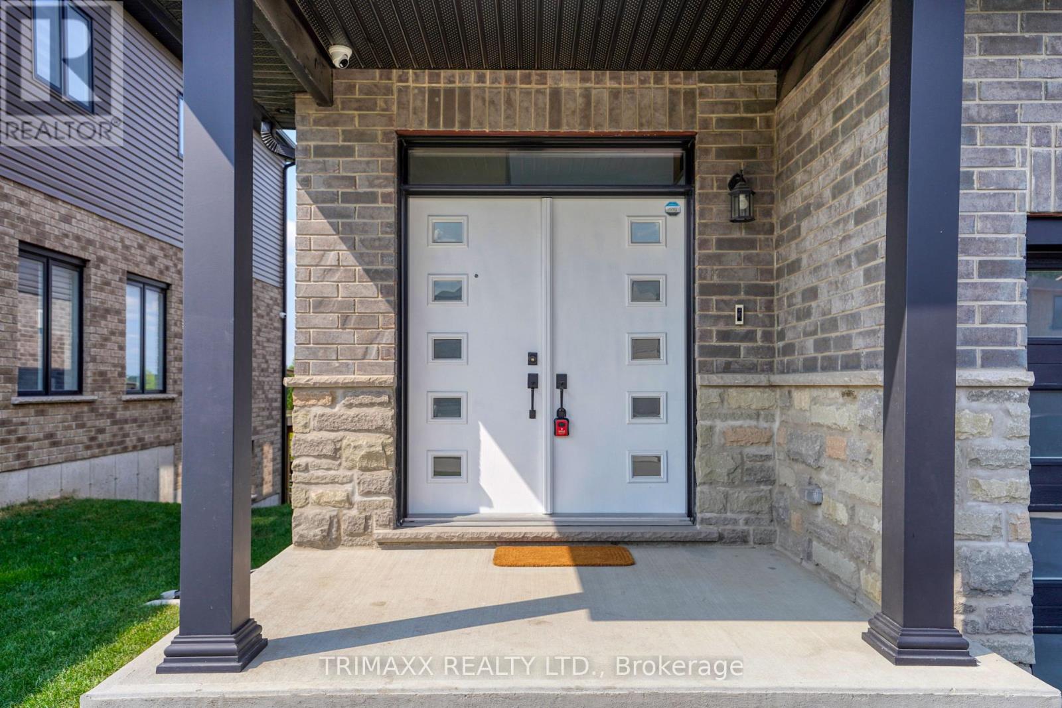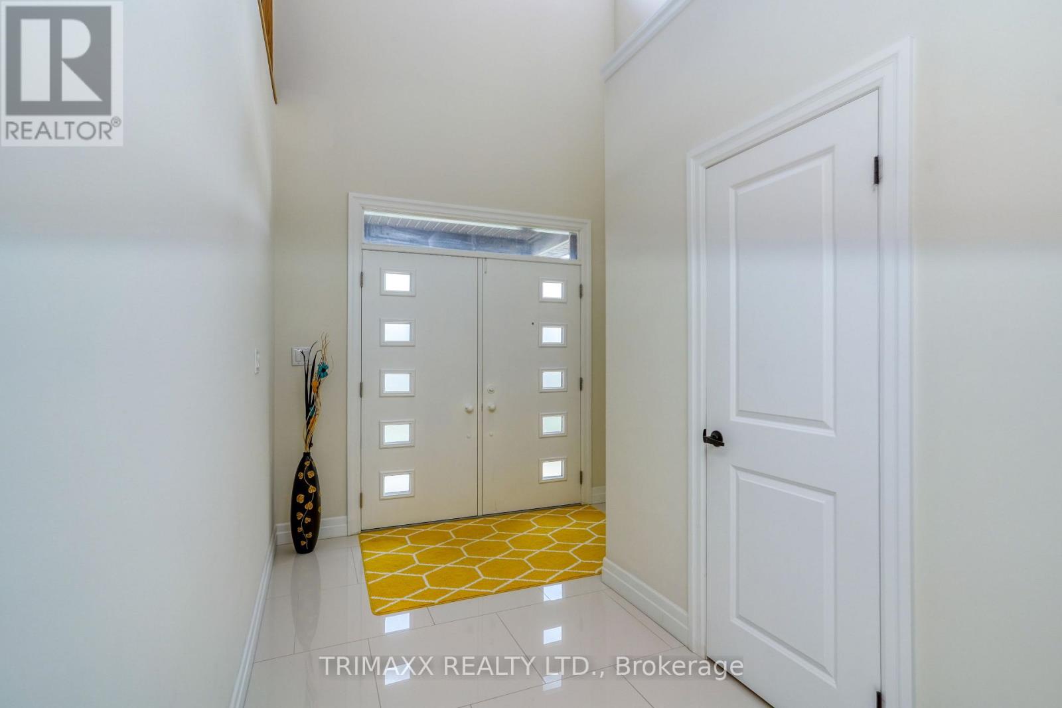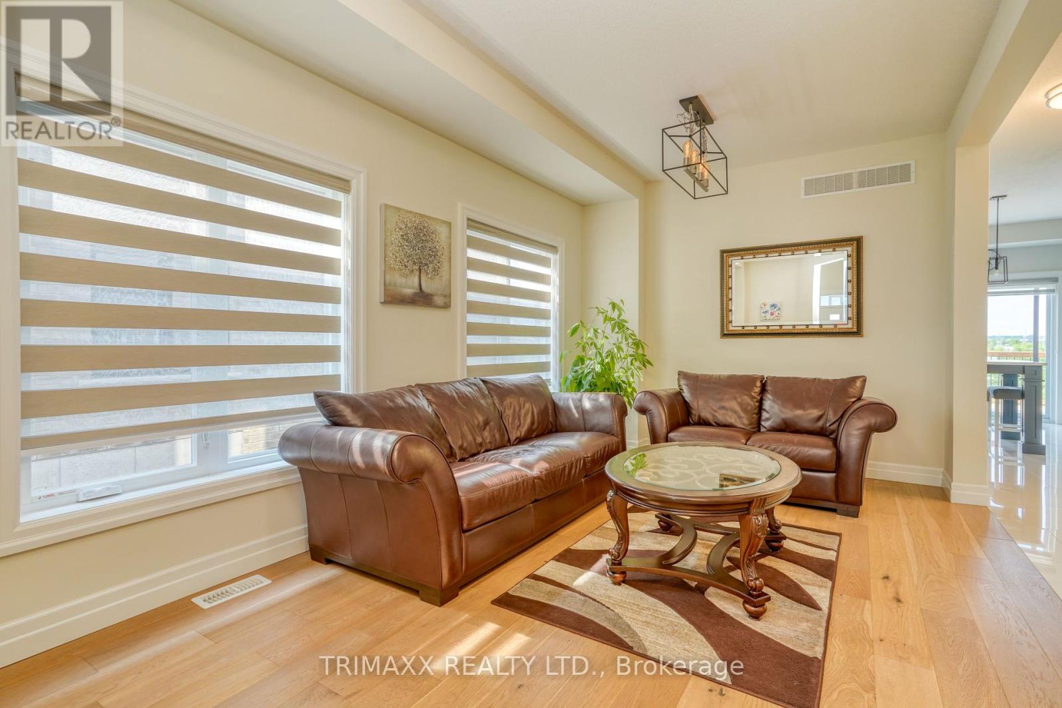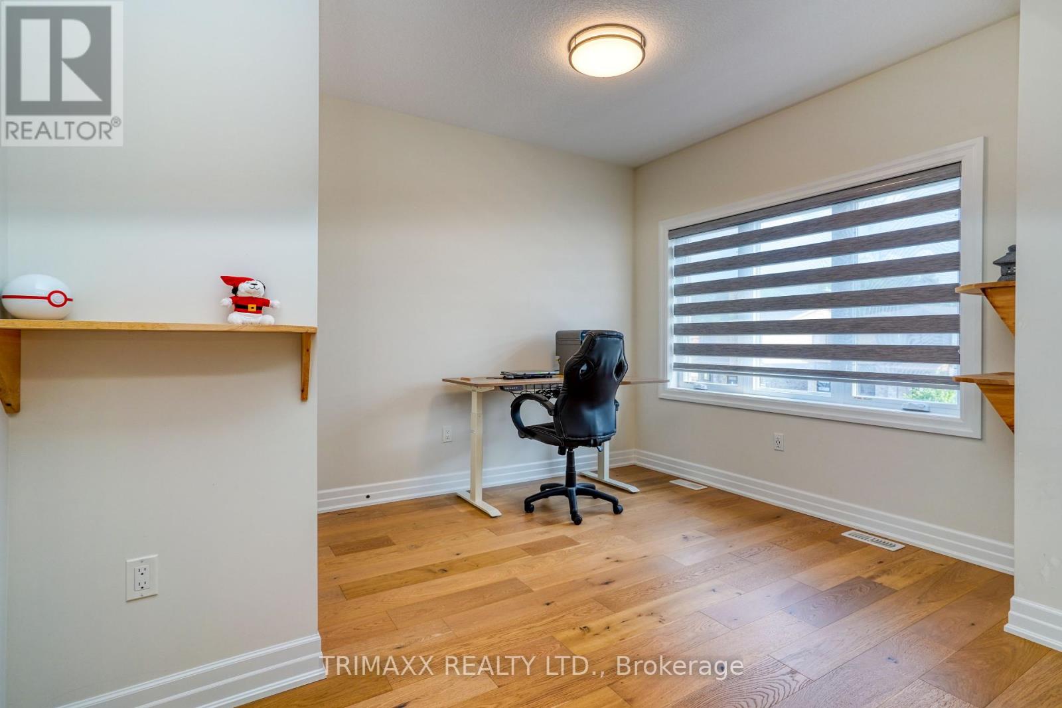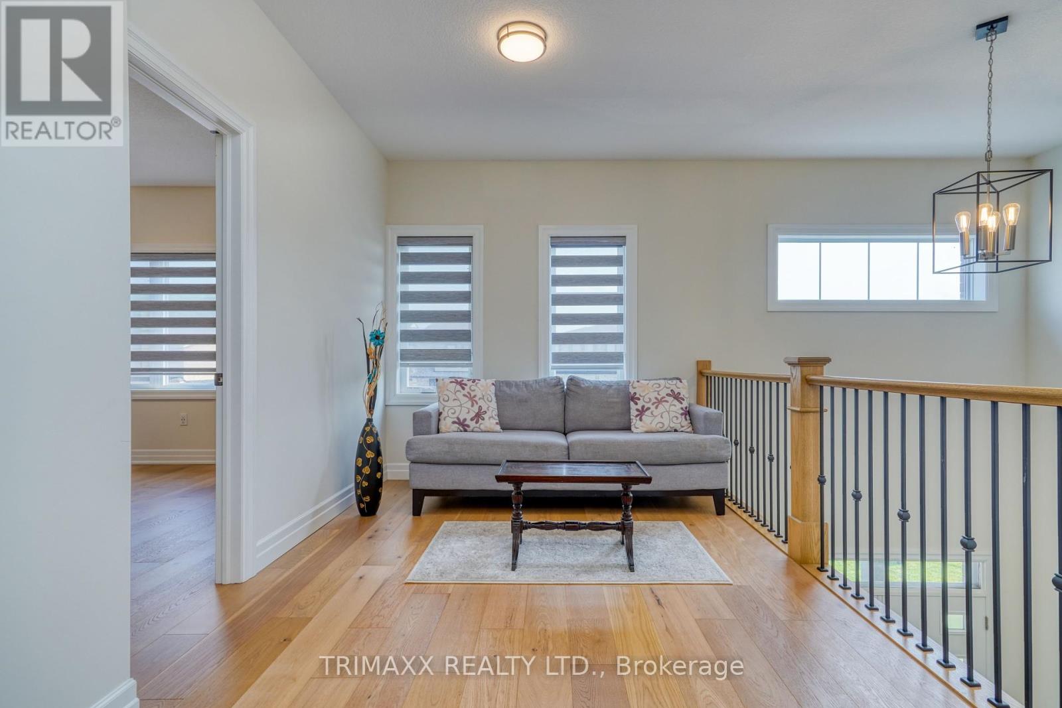188 Otterbein Road Kitchener, Ontario N2B 0A8
$1,310,000
Immaculate custom-made House In Kitchener A Magnificent View On Ravine Lot Built On A Premium Lot @@ 4 Bdrm.. 4 Washrooms. Executive Detached Home!!!, Located At A Very Prestigious Location In Kitchener. A True Once-In-A-Lifetime Opportunity!! M/Flr Features Huge Living & Family Rm With G/Fireplace. Huge Kitchen With Granite, Central Island. Cathedral window valance, Oak stair upgrade with iron picket, Hardwood main & upper floor, Ceramic tiles 24x24, WiFi door bell, WiFi pot lights, 2 floors brick, Top door sidings, Washrooms upgrade (All Showers), Hardwood Floors!! Pot Lights(Inside/Outside), Double Garage, Double door entry. Don't Miss This Opportunity In Great Neighbourhood. RAVINE LOT WITH CUSTOMADE HOUSE PLUS WALK OUT BASEMENT @@ 31 FEET WIDE DECK @@ (id:24801)
Open House
This property has open houses!
1:00 pm
Ends at:4:00 pm
Property Details
| MLS® Number | X11911417 |
| Property Type | Single Family |
| Features | Carpet Free |
| Parking Space Total | 4 |
Building
| Bathroom Total | 4 |
| Bedrooms Above Ground | 4 |
| Bedrooms Total | 4 |
| Appliances | Dishwasher, Dryer, Refrigerator, Stove, Washer |
| Basement Development | Unfinished |
| Basement Features | Walk Out |
| Basement Type | N/a (unfinished) |
| Construction Style Attachment | Detached |
| Cooling Type | Central Air Conditioning |
| Exterior Finish | Brick Facing, Vinyl Siding |
| Fireplace Present | Yes |
| Foundation Type | Concrete |
| Half Bath Total | 1 |
| Heating Fuel | Natural Gas |
| Heating Type | Forced Air |
| Stories Total | 2 |
| Type | House |
| Utility Water | Municipal Water |
Parking
| Attached Garage |
Land
| Acreage | No |
| Sewer | Sanitary Sewer |
| Size Depth | 115 Ft |
| Size Frontage | 45 Ft |
| Size Irregular | 45.03 X 115.02 Ft |
| Size Total Text | 45.03 X 115.02 Ft|under 1/2 Acre |
Rooms
| Level | Type | Length | Width | Dimensions |
|---|---|---|---|---|
| Second Level | Primary Bedroom | 5.84 m | 3.39 m | 5.84 m x 3.39 m |
| Second Level | Bedroom 2 | 3.2 m | 3.81 m | 3.2 m x 3.81 m |
| Second Level | Bedroom 3 | 3.6 m | 3.72 m | 3.6 m x 3.72 m |
| Second Level | Bedroom 4 | 3.69 m | 3.6 m | 3.69 m x 3.6 m |
| Main Level | Kitchen | 5.18 m | 4.66 m | 5.18 m x 4.66 m |
| Main Level | Eating Area | 5.18 m | 4.66 m | 5.18 m x 4.66 m |
| Main Level | Family Room | 3.78 m | 6.49 m | 3.78 m x 6.49 m |
| Main Level | Living Room | 4.9 m | 2.77 m | 4.9 m x 2.77 m |
| Main Level | Dining Room | 4.9 m | 2.77 m | 4.9 m x 2.77 m |
https://www.realtor.ca/real-estate/27775199/188-otterbein-road-kitchener
Contact Us
Contact us for more information
Vikram Karwal
Broker of Record
(905) 507-7775
www.trimaxxrealty.com/
2560 Matheson Blvd E #519
Mississauga, Ontario L4W 4Z3
(905) 507-7775
(905) 629-3133






