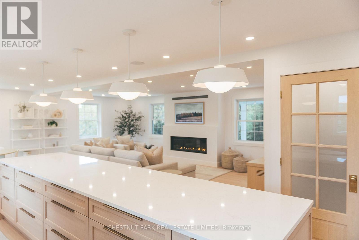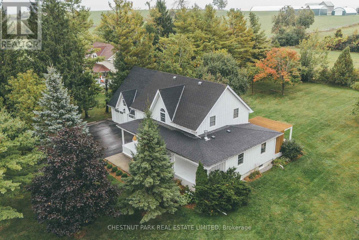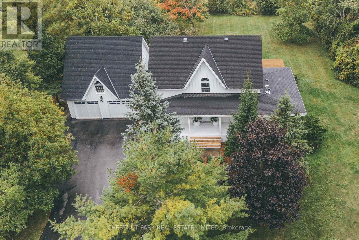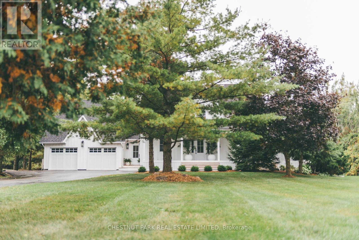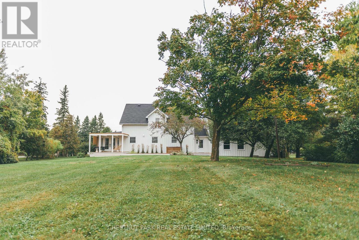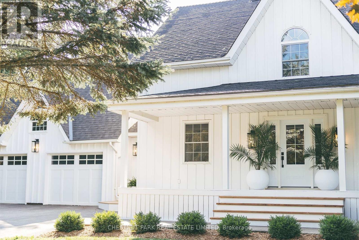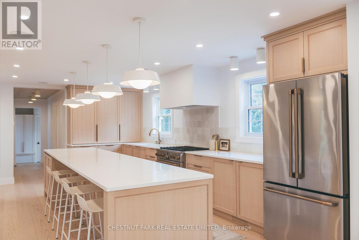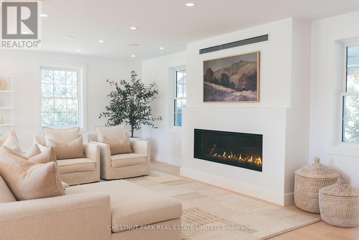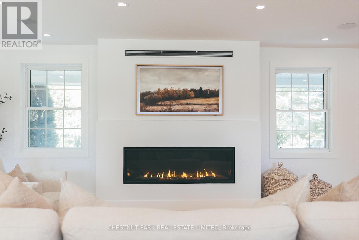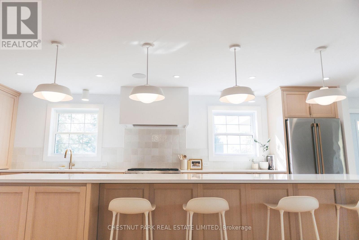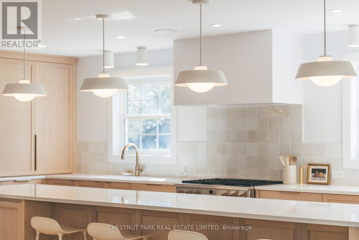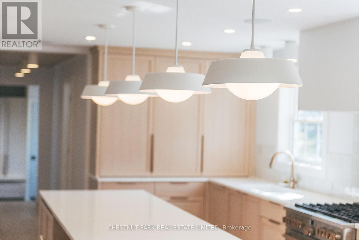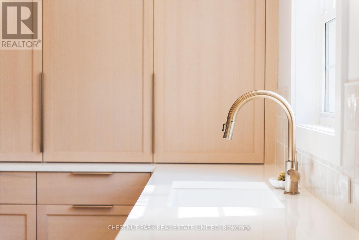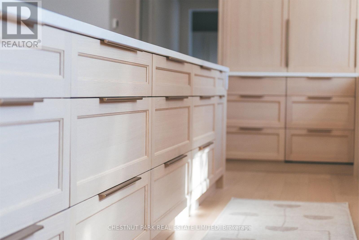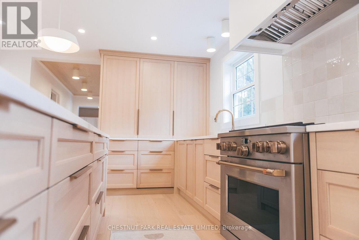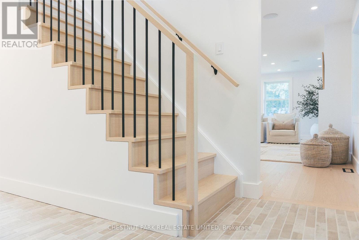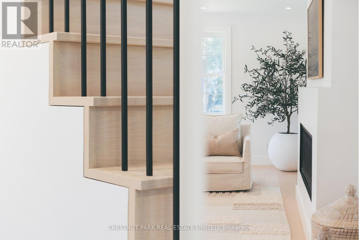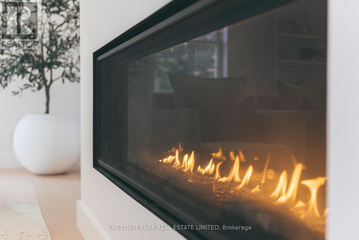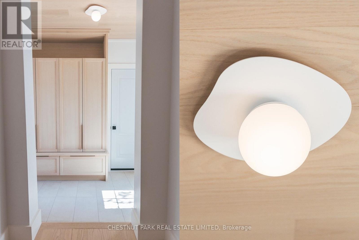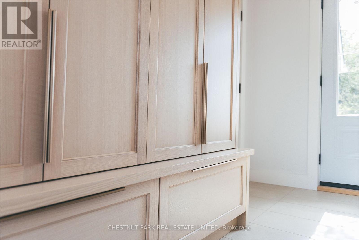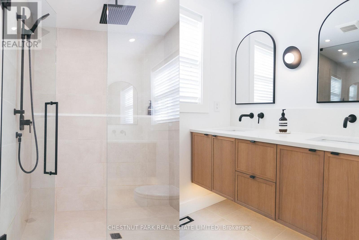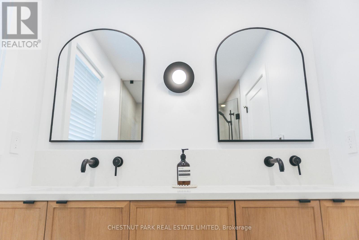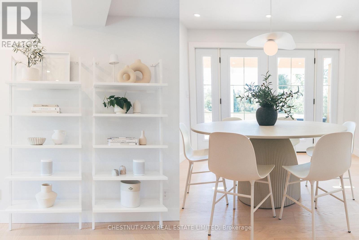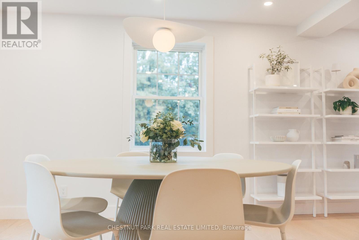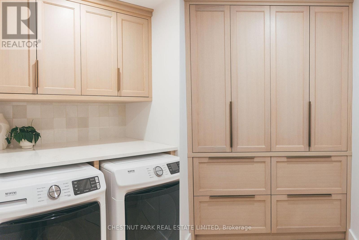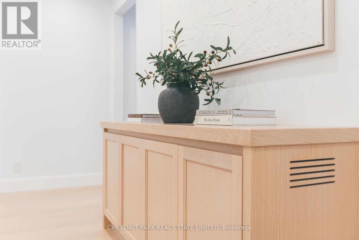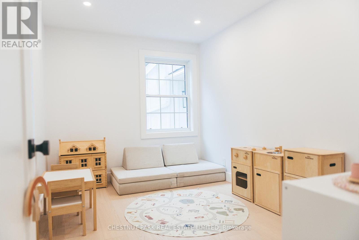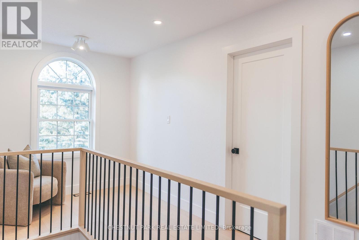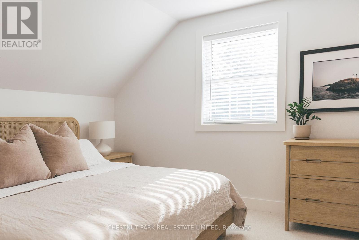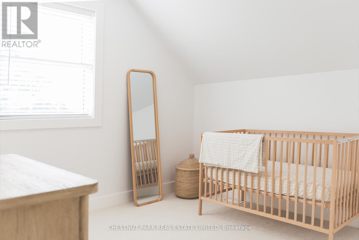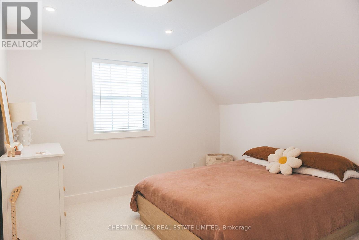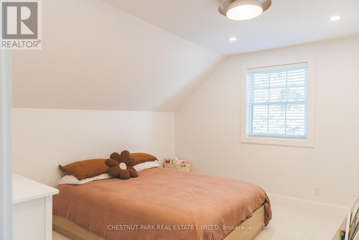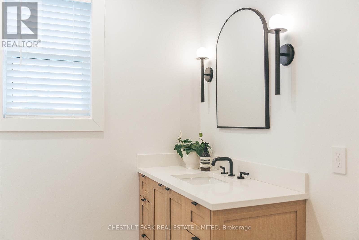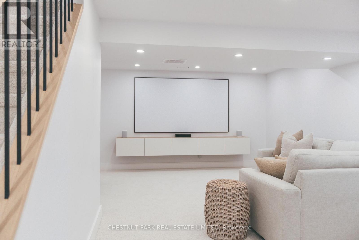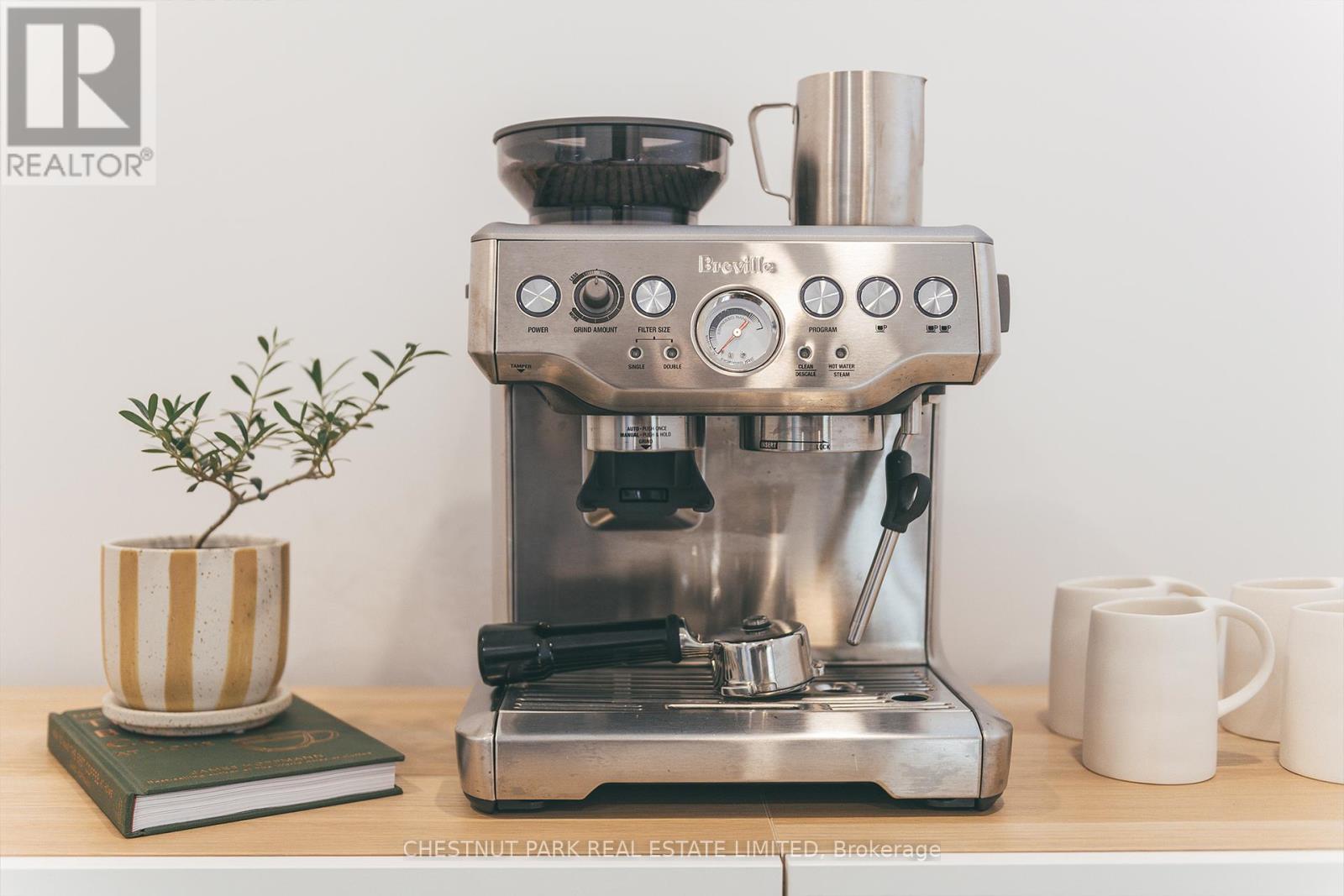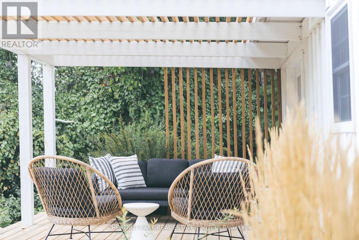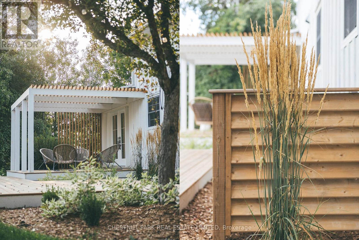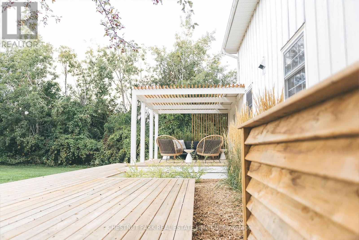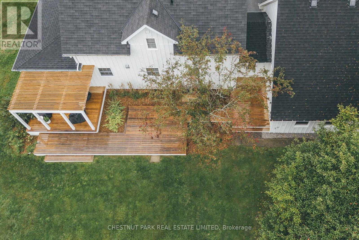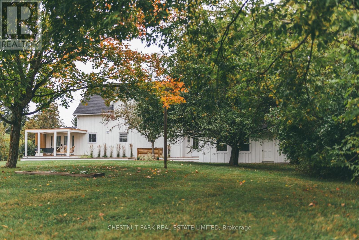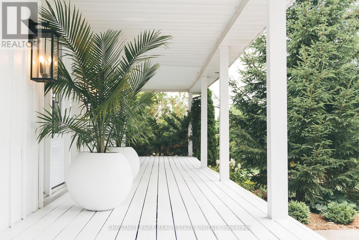1877 12th Line Selwyn, Ontario K0L 2H0
$1,399,900
YOUR DREAM COUNTRY LIFE AWAITS! Luxury Meets Nordic Design! Located just 15 minutes to Peterborough and 10 minutes to the picturesque village of Lakefield, this meticulously crafted, Scandinavian-inspired home embodies understated elegance and timeless design. Set back on a spacious country lot, the large windows draw in soft, natural light, highlighting textures of stone, linen, and oak. Every detail is intentional, from clean architectural lines, oak wood accents, and muted tones that create a calm, inviting atmosphere.This residence is a perfect synthesis of Scandinavian minimalism and contemporary luxury, where every element is refined, and designed to elevate each room in the home. Rooted in Scandinavian design, this space balances simplicity with warmth. Enjoy direct access to the main floor from your spacious double garage and step into a spectacular open-concept living area. The kitchen features a 13-foot island, custom cabinetry, oversized range, and premium appliances, all overlooking the dining and living spaces with built in speakers and a 5-foot fireplace. Upstairs, you'll find four generous bedrooms, a full bathroom, and an abundance of natural light. The fully finished lower level offers a serene retreat with a large theatre room, a bedroom, and a bathroom perfect for movie nights or guests. Up to date home inspection (2025), Septic Inspection (2025) & Water Test (Sept 2025) available. Don't miss out on this one of a kind home - Book a showing today! (id:24801)
Property Details
| MLS® Number | X12459786 |
| Property Type | Single Family |
| Community Name | Selwyn |
| Equipment Type | Water Heater |
| Features | Sump Pump |
| Parking Space Total | 10 |
| Rental Equipment Type | Water Heater |
Building
| Bathroom Total | 3 |
| Bedrooms Above Ground | 4 |
| Bedrooms Below Ground | 1 |
| Bedrooms Total | 5 |
| Amenities | Fireplace(s) |
| Appliances | All |
| Basement Development | Finished |
| Basement Type | N/a (finished) |
| Construction Style Attachment | Detached |
| Cooling Type | Central Air Conditioning |
| Exterior Finish | Wood |
| Fireplace Present | Yes |
| Foundation Type | Concrete |
| Half Bath Total | 1 |
| Heating Fuel | Propane |
| Heating Type | Forced Air |
| Stories Total | 2 |
| Size Interior | 2,000 - 2,500 Ft2 |
| Type | House |
Parking
| Attached Garage | |
| Garage |
Land
| Acreage | No |
| Sewer | Septic System |
| Size Depth | 259 Ft |
| Size Frontage | 139 Ft |
| Size Irregular | 139 X 259 Ft |
| Size Total Text | 139 X 259 Ft |
Rooms
| Level | Type | Length | Width | Dimensions |
|---|---|---|---|---|
| Second Level | Bedroom | 3.68 m | 3.61 m | 3.68 m x 3.61 m |
| Second Level | Bedroom | 3.12 m | 3.78 m | 3.12 m x 3.78 m |
| Second Level | Bedroom | 3.53 m | 3.79 m | 3.53 m x 3.79 m |
| Second Level | Bedroom | 3.29 m | 3.81 m | 3.29 m x 3.81 m |
| Basement | Bedroom | 3.62 m | 3.29 m | 3.62 m x 3.29 m |
| Basement | Recreational, Games Room | 7.15 m | 4.65 m | 7.15 m x 4.65 m |
| Main Level | Kitchen | 3.64 m | 6.57 m | 3.64 m x 6.57 m |
| Main Level | Living Room | 3.95 m | 7.46 m | 3.95 m x 7.46 m |
| Main Level | Dining Room | 3.64 m | 3.28 m | 3.64 m x 3.28 m |
| Main Level | Den | 2.53 m | 3.77 m | 2.53 m x 3.77 m |
| Main Level | Mud Room | 2.93 m | 2.19 m | 2.93 m x 2.19 m |
https://www.realtor.ca/real-estate/28984325/1877-12th-line-selwyn-selwyn
Contact Us
Contact us for more information
Miles Manser Groome
Salesperson
milesgroome.ca/
www.facebook.com/MilesGroomeRealtor
www.instagram.com/milesgroome/
1300 Yonge St Ground Flr
Toronto, Ontario M4T 1X3
(416) 925-9191
(416) 925-3935
www.chestnutpark.com/


