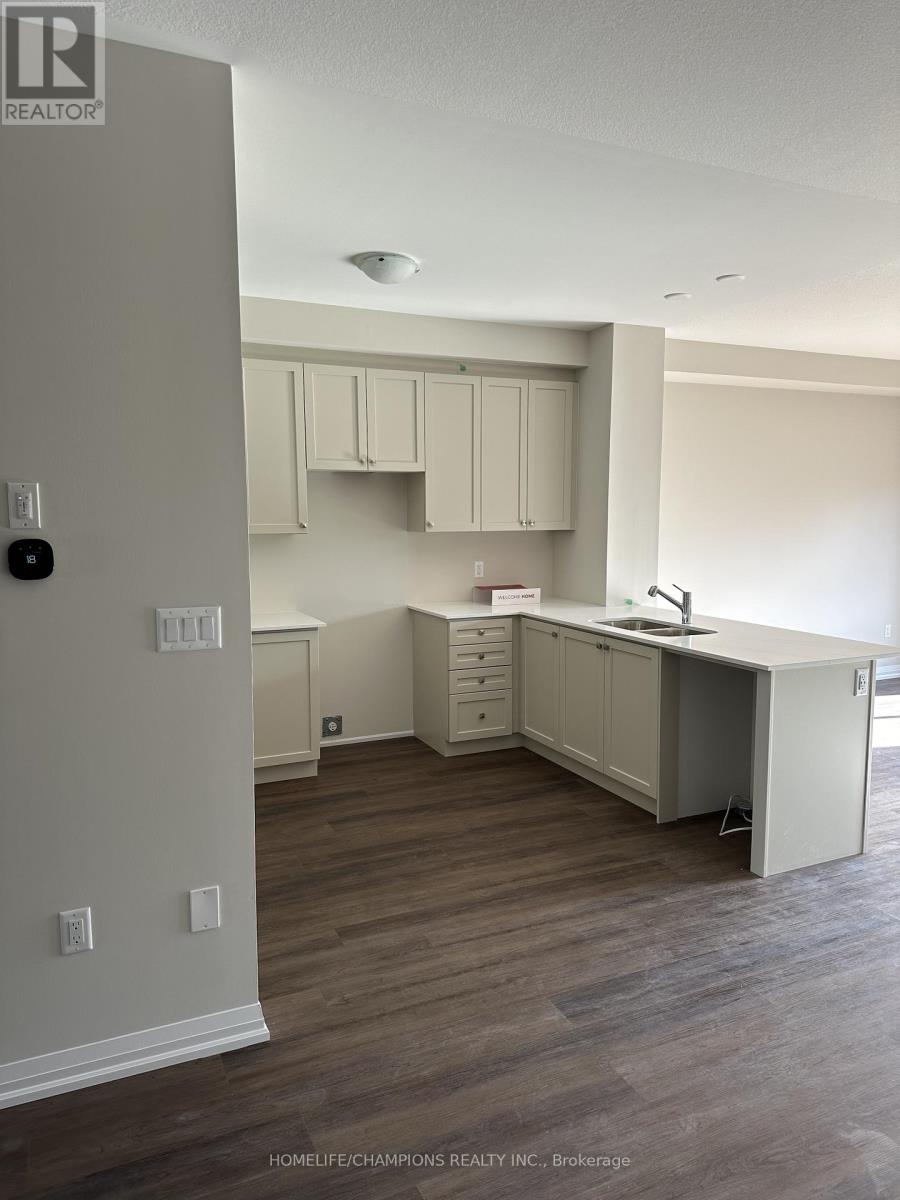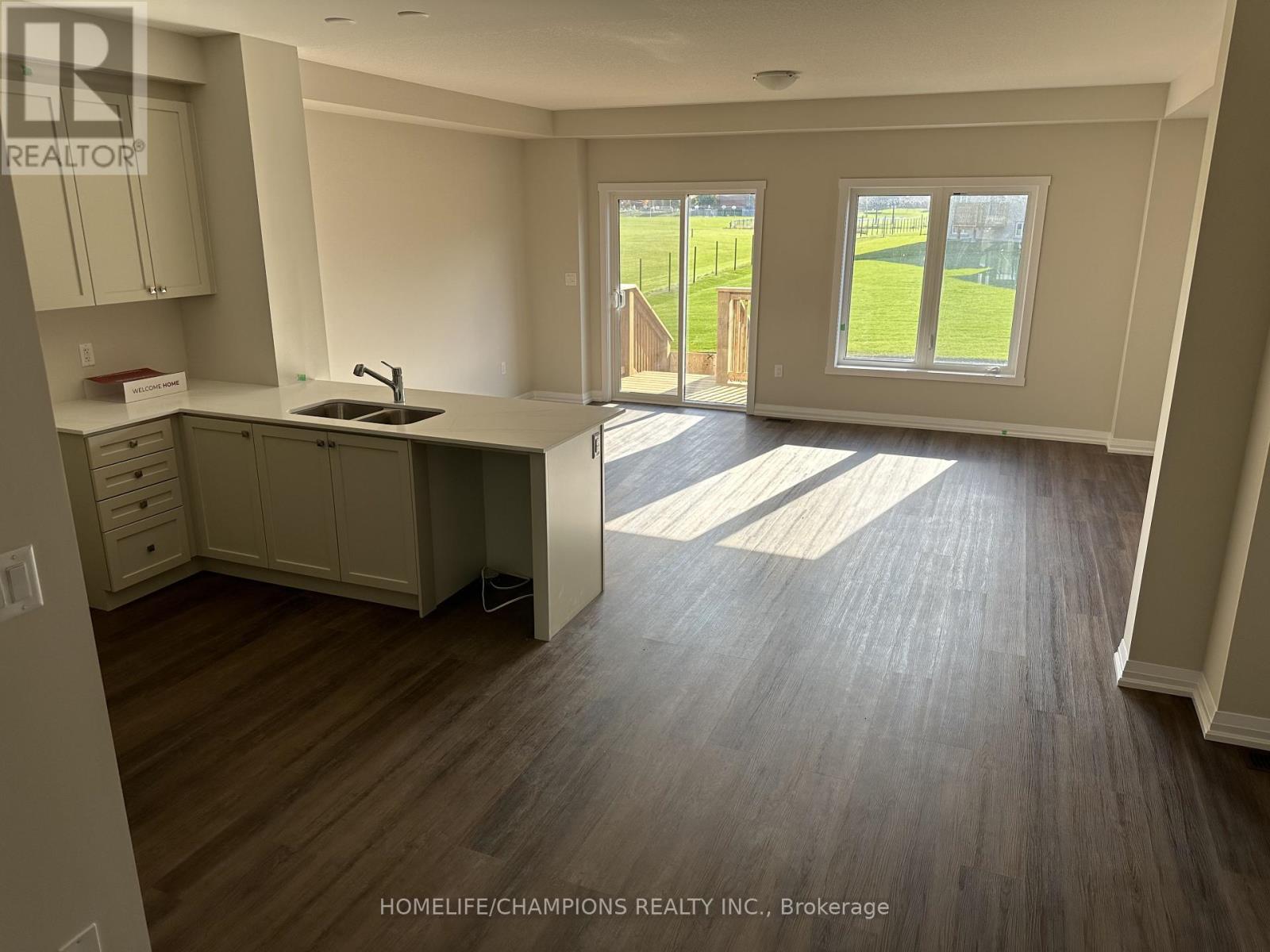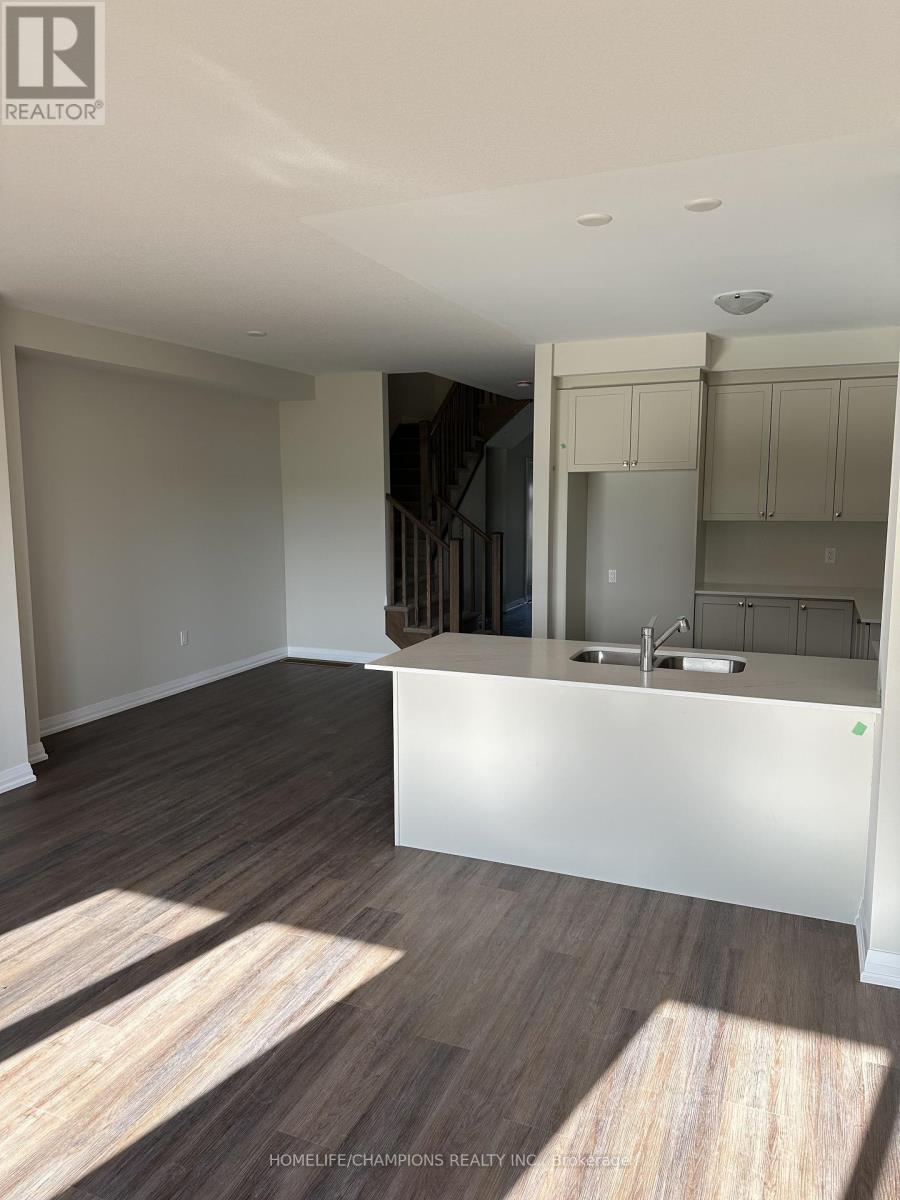187 Lormont Boulevard Hamilton, Ontario L8J 0K1
$3,200 Monthly
Brand New Townhouse In Hamilton! This beautiful 1900 SqFt home has 3 bedrooms; two full bathrooms and a half bathroom; an open concept layout with large windows offering lots of light in the great room; and a spacious kitchen with stainless steel appliances and a breakfast bar. Located in a very convenient location with with a bus stop a few minutes from the home, and Hwy 403, Hamilton GO, hospital, beach, multiple schools, restaurants, shopping centres, parks and grocery stores all within a 20 minute drive! **** EXTRAS **** All existing electronic light fixtures and window coverings, fridge, stove, oven, dishwasher, clothing washer, and dryer. (id:24801)
Property Details
| MLS® Number | X10707834 |
| Property Type | Single Family |
| Community Name | Stoney Creek Mountain |
| Amenities Near By | Park, Hospital, Public Transit, Schools |
| Community Features | Community Centre |
| Features | In Suite Laundry |
| Parking Space Total | 2 |
Building
| Bathroom Total | 3 |
| Bedrooms Above Ground | 3 |
| Bedrooms Total | 3 |
| Basement Development | Unfinished |
| Basement Type | N/a (unfinished) |
| Construction Style Attachment | Attached |
| Cooling Type | Central Air Conditioning |
| Exterior Finish | Brick, Stone |
| Foundation Type | Concrete |
| Half Bath Total | 1 |
| Heating Fuel | Natural Gas |
| Heating Type | Forced Air |
| Stories Total | 2 |
| Size Interior | 1,500 - 2,000 Ft2 |
| Type | Row / Townhouse |
| Utility Water | Municipal Water |
Parking
| Attached Garage |
Land
| Acreage | No |
| Land Amenities | Park, Hospital, Public Transit, Schools |
| Sewer | Sanitary Sewer |
| Size Depth | 113 Ft |
| Size Frontage | 20 Ft |
| Size Irregular | 20 X 113 Ft |
| Size Total Text | 20 X 113 Ft |
Rooms
| Level | Type | Length | Width | Dimensions |
|---|---|---|---|---|
| Second Level | Primary Bedroom | 3.7 m | 5.4 m | 3.7 m x 5.4 m |
| Second Level | Bedroom 2 | 2.7 m | 3.7 m | 2.7 m x 3.7 m |
| Second Level | Bedroom 3 | 2.9 m | 4.9 m | 2.9 m x 4.9 m |
| Second Level | Laundry Room | 1.8 m | 2.4 m | 1.8 m x 2.4 m |
| Main Level | Kitchen | 2.8 m | 3.7 m | 2.8 m x 3.7 m |
| Main Level | Dining Room | 3 m | 3.7 m | 3 m x 3.7 m |
| Main Level | Great Room | 5.7 m | 4.3 m | 5.7 m x 4.3 m |
Contact Us
Contact us for more information
Kulam Ramalingam
Salesperson
8130 Sheppard Avenue East Suite 206
Toronto, Ontario M1B 3W3
(416) 281-8090
(416) 281-2753
























