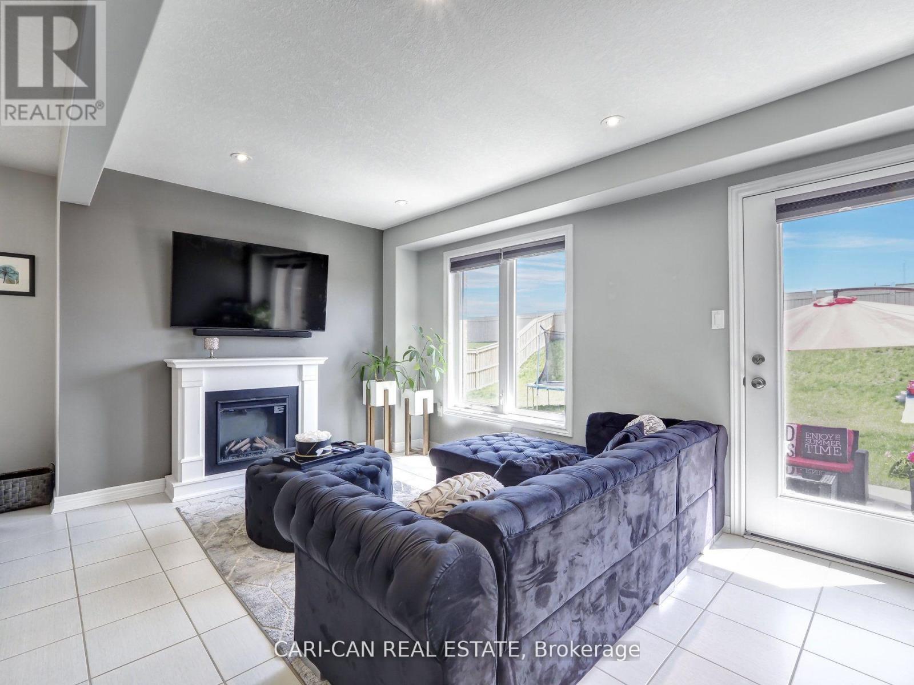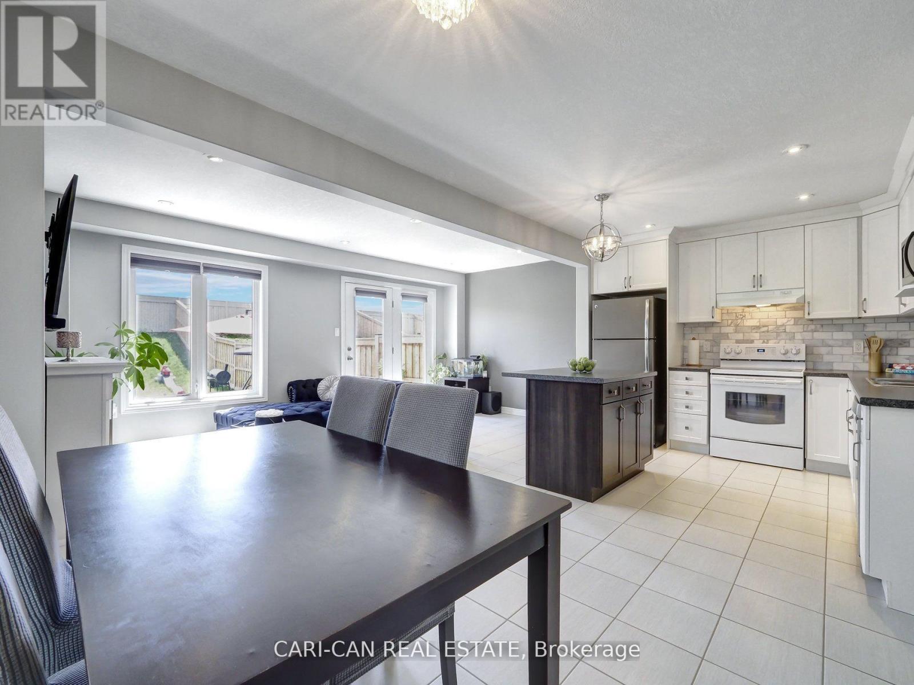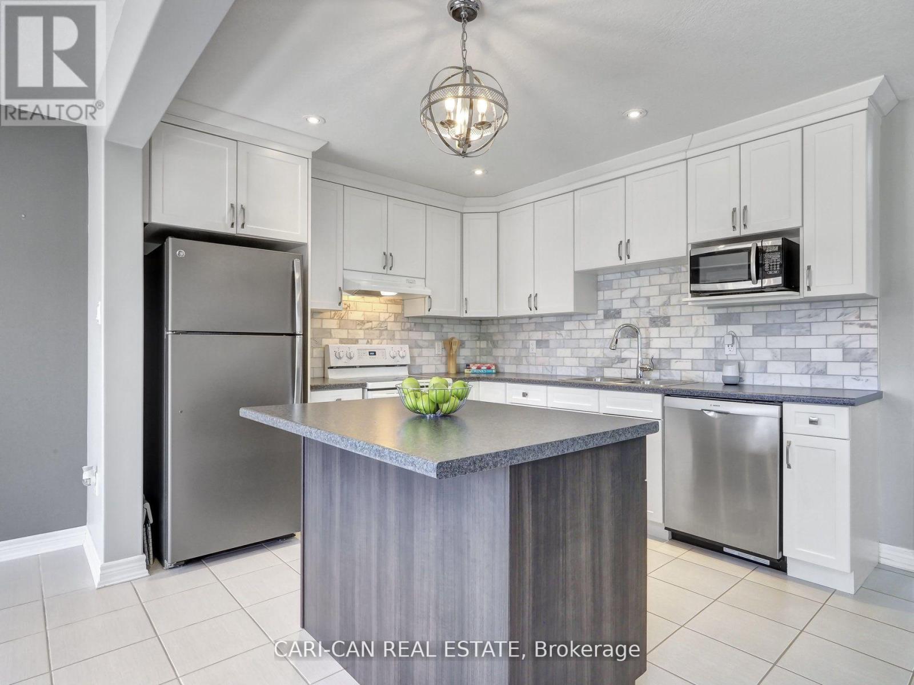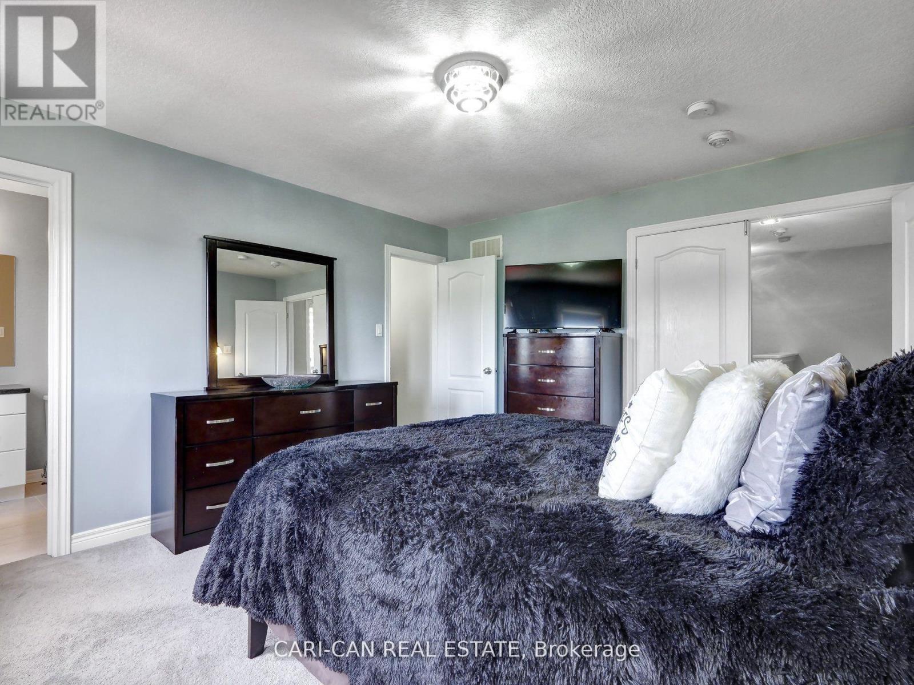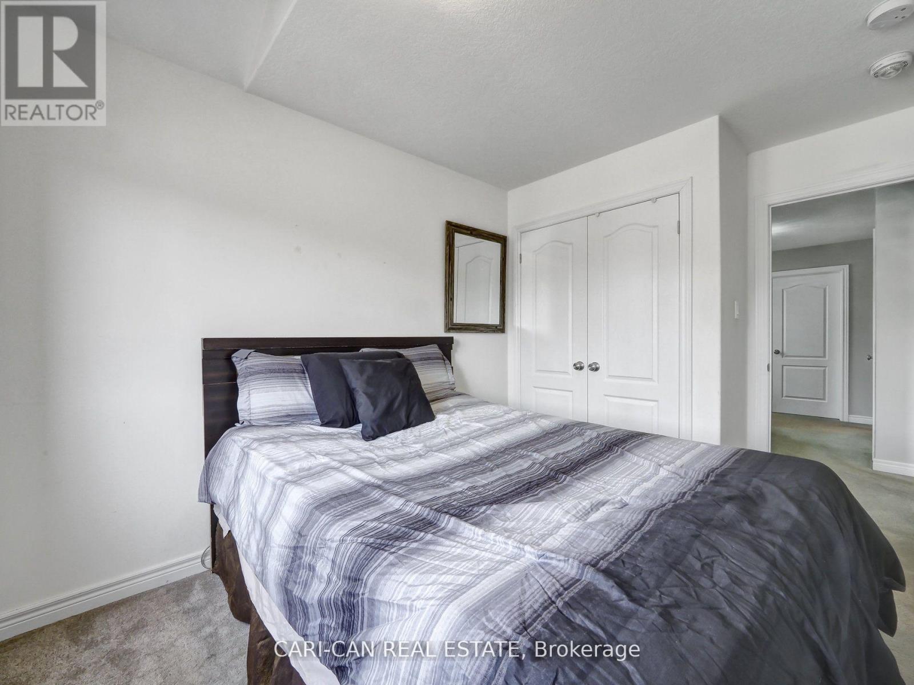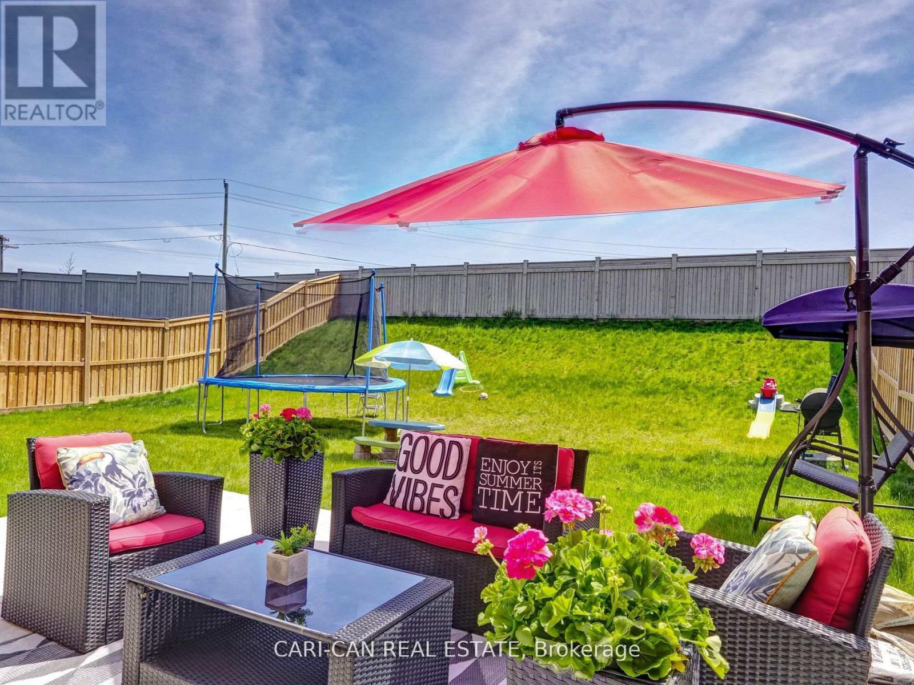187 Hutchinson Drive New Tecumseth, Ontario L9R 0P6
$795,000
Top 5 Reasons You Will Love This Home: 1) Flowing, Open-Concept Layout Offering Ample Natural Light 2) Spacious Master Bedroom Presenting A Walk-In Closet And A 3 Piece Ensuite 3) Long, Private Driveway Plus An Attached Garage For Plenty Of Parking Accommodations 4) Fully-Fenced Backyard With No Backing Neighbours 5) In Proximity To Shopping, Amenities,6 Min Walk To The Catholic Schl- 8 Min To The Public Schl-Stevenson Memorial Hospital.Upgraded Light Fixtures, Concrete Patio With Deck (id:24801)
Property Details
| MLS® Number | N11921740 |
| Property Type | Single Family |
| Community Name | Alliston |
| Parking Space Total | 3 |
Building
| Bathroom Total | 3 |
| Bedrooms Above Ground | 3 |
| Bedrooms Total | 3 |
| Appliances | Water Heater, Central Vacuum, Dryer, Garage Door Opener, Stove, Washer |
| Basement Development | Unfinished |
| Basement Type | N/a (unfinished) |
| Construction Style Attachment | Attached |
| Cooling Type | Central Air Conditioning |
| Exterior Finish | Brick Facing, Aluminum Siding |
| Flooring Type | Ceramic, Carpeted |
| Foundation Type | Concrete |
| Half Bath Total | 1 |
| Heating Fuel | Natural Gas |
| Heating Type | Forced Air |
| Stories Total | 2 |
| Size Interior | 1,500 - 2,000 Ft2 |
| Type | Row / Townhouse |
| Utility Water | Municipal Water, Unknown |
Parking
| Attached Garage |
Land
| Acreage | No |
| Sewer | Sanitary Sewer |
| Size Depth | 148 Ft |
| Size Frontage | 32 Ft |
| Size Irregular | 32 X 148 Ft ; 159.47 X 23.21 Ft X 148.51 Ft X 59.94 Ft |
| Size Total Text | 32 X 148 Ft ; 159.47 X 23.21 Ft X 148.51 Ft X 59.94 Ft |
Rooms
| Level | Type | Length | Width | Dimensions |
|---|---|---|---|---|
| Second Level | Primary Bedroom | 4.22 m | 3.87 m | 4.22 m x 3.87 m |
| Second Level | Bedroom 2 | 3.56 m | 2.51 m | 3.56 m x 2.51 m |
| Second Level | Bedroom 3 | 3.15 m | 3.07 m | 3.15 m x 3.07 m |
| Main Level | Living Room | 5.72 m | 2.9 m | 5.72 m x 2.9 m |
| Main Level | Kitchen | 3.12 m | 3.05 m | 3.12 m x 3.05 m |
| Main Level | Eating Area | 2.97 m | 2.69 m | 2.97 m x 2.69 m |
Utilities
| Sewer | Installed |
https://www.realtor.ca/real-estate/27798327/187-hutchinson-drive-new-tecumseth-alliston-alliston
Contact Us
Contact us for more information
Anthony Ewart
Broker of Record
www.anthonyewart.ca/
10370 Hurontario St,unit 204
Brampton, Ontario L7A 4K5
(647) 270-2886










