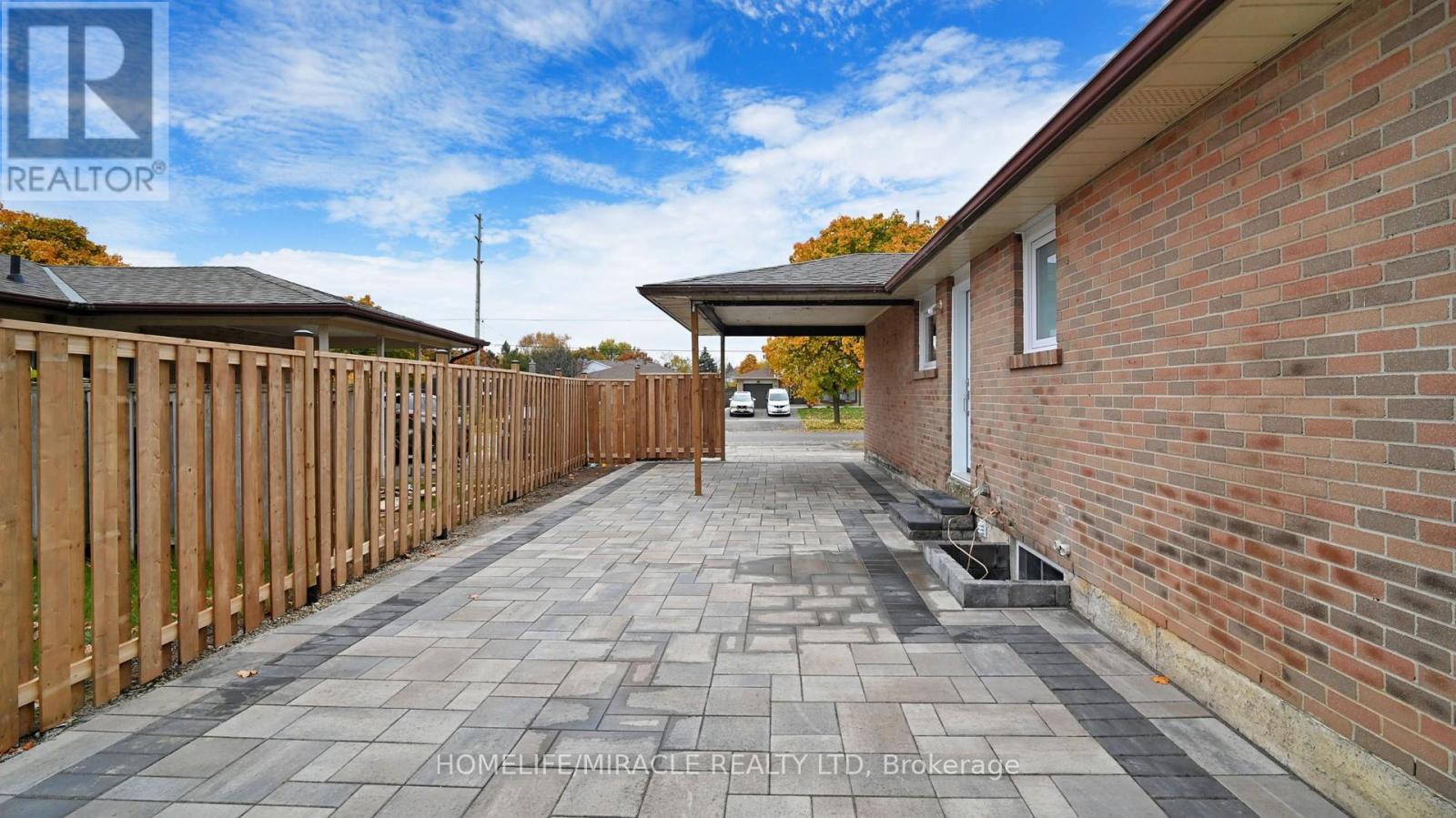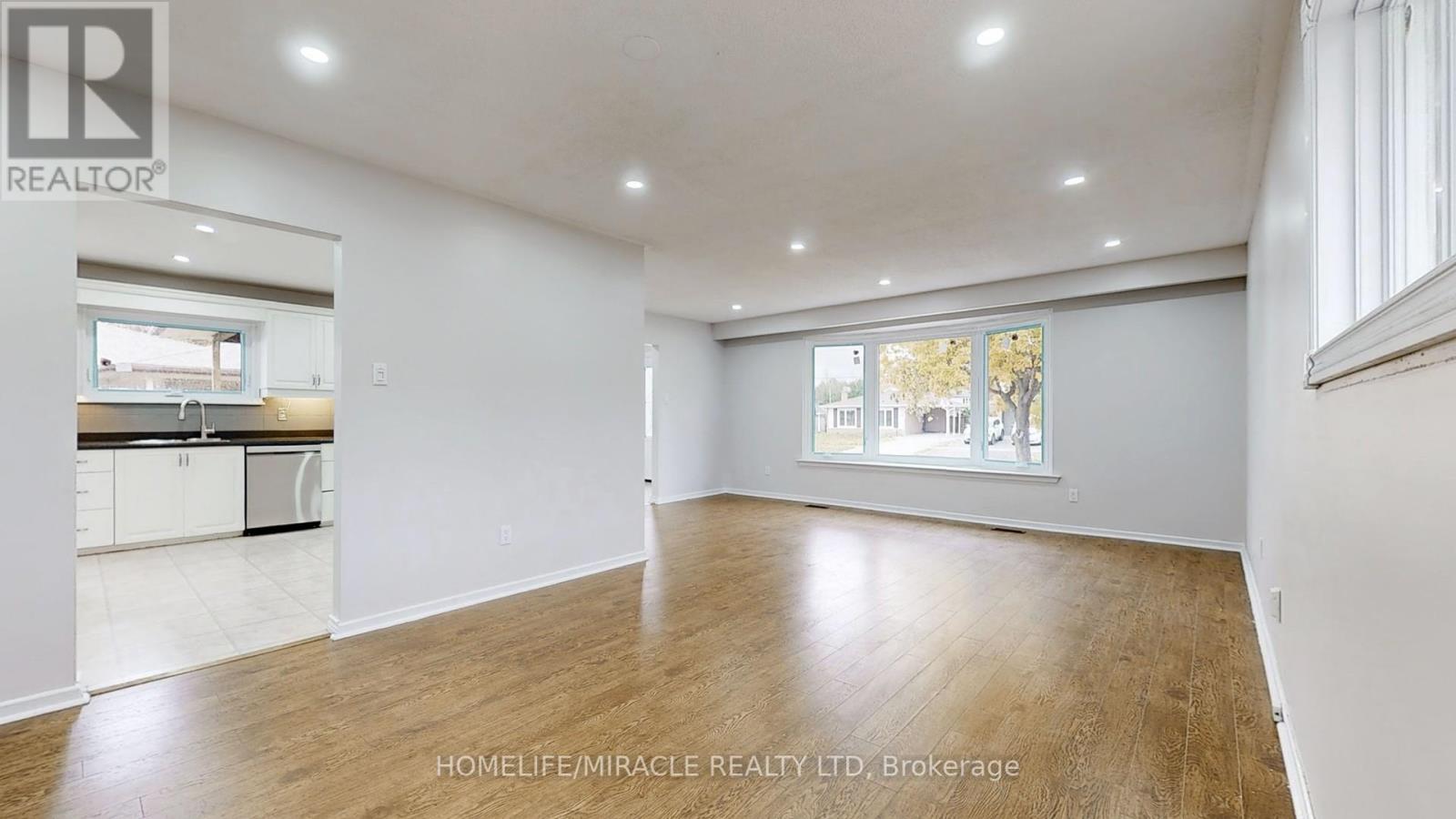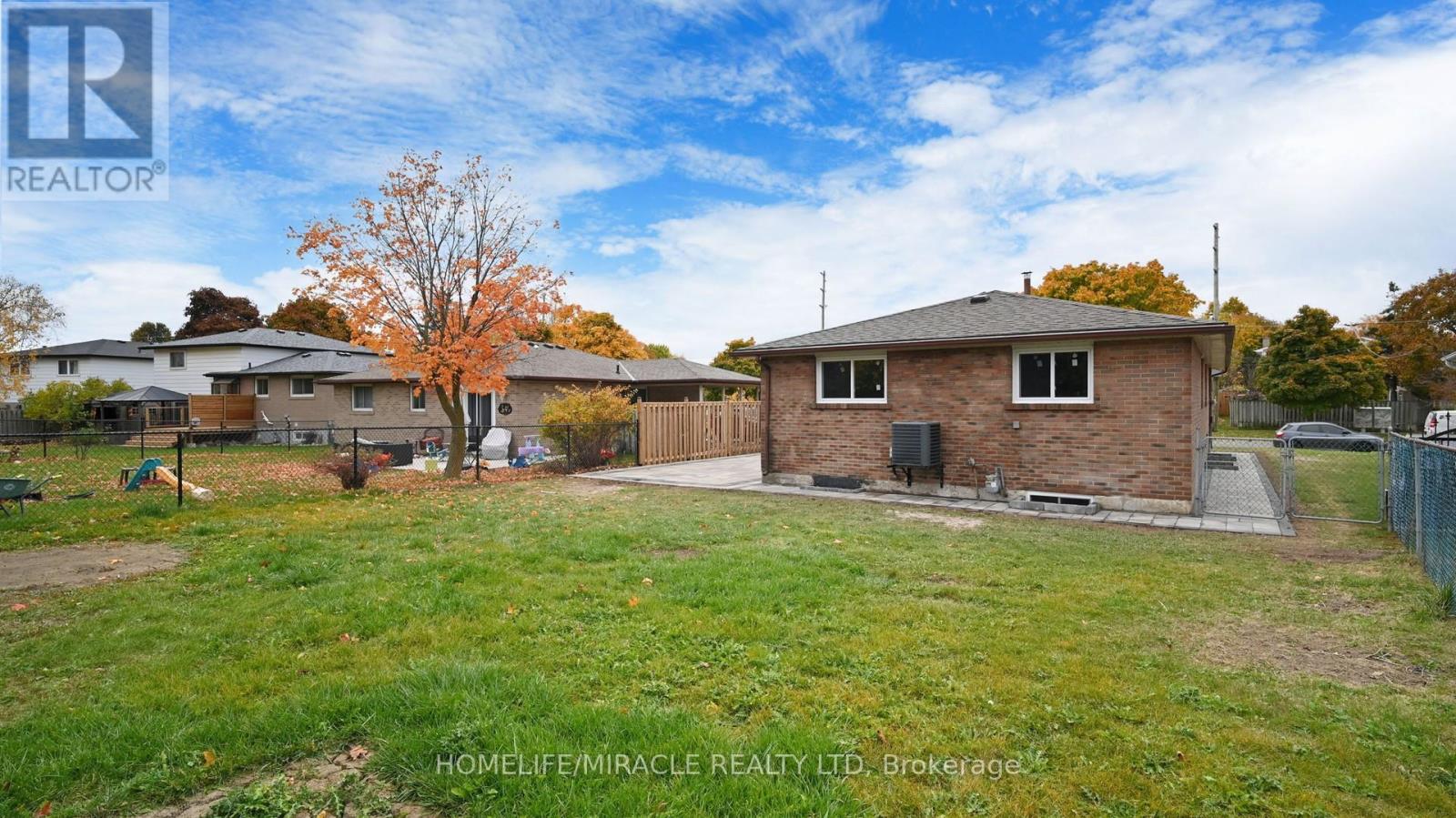187 Delrex Boulevard Halton Hills, Ontario L7G 4E4
$999,988
Welcome to this beautiful, spacious detached bungalow sitting on a huge 60x124 lot, located in the heart of Georgetown! This inviting home offers 3 well-sized bedrooms on the main floor, a bright, open L-shaped living and dining room, and a large kitchen with walkout access to the carport. The main level also features a 4-piece bathroom. The finished basement includes a separate side entrance, 2 additional bedrooms, a large recreation room, and a full bathroom, creating a perfect setup for an in-law suite. Updates include a brand-new entrance door, windows, side fence, and interlocking across the driveway, carport, and around the house. The extra-large driveway provides parking for 6-8 cars. The expansive, fenced backyard is ideal for family gatherings. Freshly painted and equipped with new closets, dishwasher, washer, and dryer. Situated near top-rated schools, parks, shopping, and more! **** EXTRAS **** The Basement Offers In-Law Potential W/Separate Entrance! A Rec Rm, 2 Large Bdrms, 3-Pc Bath, Laundry & Loads Of Storage/Utility Space, AddsTo The Enjoyment is also a Huge fenced pool size Backyard. (id:24801)
Property Details
| MLS® Number | W9767998 |
| Property Type | Single Family |
| Community Name | Georgetown |
| AmenitiesNearBy | Schools, Park, Public Transit, Place Of Worship |
| CommunityFeatures | School Bus |
| ParkingSpaceTotal | 8 |
Building
| BathroomTotal | 2 |
| BedroomsAboveGround | 3 |
| BedroomsBelowGround | 2 |
| BedroomsTotal | 5 |
| Appliances | Water Heater, Water Softener, Dishwasher, Dryer, Refrigerator, Stove, Washer |
| ArchitecturalStyle | Bungalow |
| BasementDevelopment | Finished |
| BasementType | Full (finished) |
| ConstructionStyleAttachment | Detached |
| CoolingType | Central Air Conditioning |
| ExteriorFinish | Brick, Concrete |
| FireProtection | Smoke Detectors |
| FlooringType | Hardwood, Tile, Laminate |
| FoundationType | Concrete |
| HeatingFuel | Natural Gas |
| HeatingType | Forced Air |
| StoriesTotal | 1 |
| SizeInterior | 1099.9909 - 1499.9875 Sqft |
| Type | House |
| UtilityWater | Municipal Water |
Parking
| Carport |
Land
| Acreage | No |
| FenceType | Fenced Yard |
| LandAmenities | Schools, Park, Public Transit, Place Of Worship |
| Sewer | Sanitary Sewer |
| SizeDepth | 124 Ft |
| SizeFrontage | 60 Ft |
| SizeIrregular | 60 X 124 Ft ; 136.53 Ft X 60.12 Ft X 123.52 Ft |
| SizeTotalText | 60 X 124 Ft ; 136.53 Ft X 60.12 Ft X 123.52 Ft|under 1/2 Acre |
Rooms
| Level | Type | Length | Width | Dimensions |
|---|---|---|---|---|
| Lower Level | Bedroom 4 | 7.2 m | 3.4 m | 7.2 m x 3.4 m |
| Lower Level | Bedroom 5 | 4.6 m | 3 m | 4.6 m x 3 m |
| Lower Level | Recreational, Games Room | 5.1 m | 3.7 m | 5.1 m x 3.7 m |
| Lower Level | Bathroom | 1 m | 1 m | 1 m x 1 m |
| Main Level | Living Room | 5.4 m | 3.4 m | 5.4 m x 3.4 m |
| Main Level | Bathroom | 1 m | 1 m | 1 m x 1 m |
| Main Level | Laundry Room | 1 m | 1 m | 1 m x 1 m |
| Main Level | Dining Room | 3.4 m | 3 m | 3.4 m x 3 m |
| Main Level | Kitchen | 3.7 m | 3.5 m | 3.7 m x 3.5 m |
| Main Level | Primary Bedroom | 3.8 m | 2.8 m | 3.8 m x 2.8 m |
| Main Level | Bedroom 2 | 3.4 m | 2.8 m | 3.4 m x 2.8 m |
| Main Level | Bedroom 3 | 3.2 m | 2.4 m | 3.2 m x 2.4 m |
Utilities
| Cable | Available |
| Sewer | Installed |
https://www.realtor.ca/real-estate/27594257/187-delrex-boulevard-halton-hills-georgetown-georgetown
Interested?
Contact us for more information
Altaf Mian
Broker
1339 Matheson Blvd E.
Mississauga, Ontario L4W 1R1











































