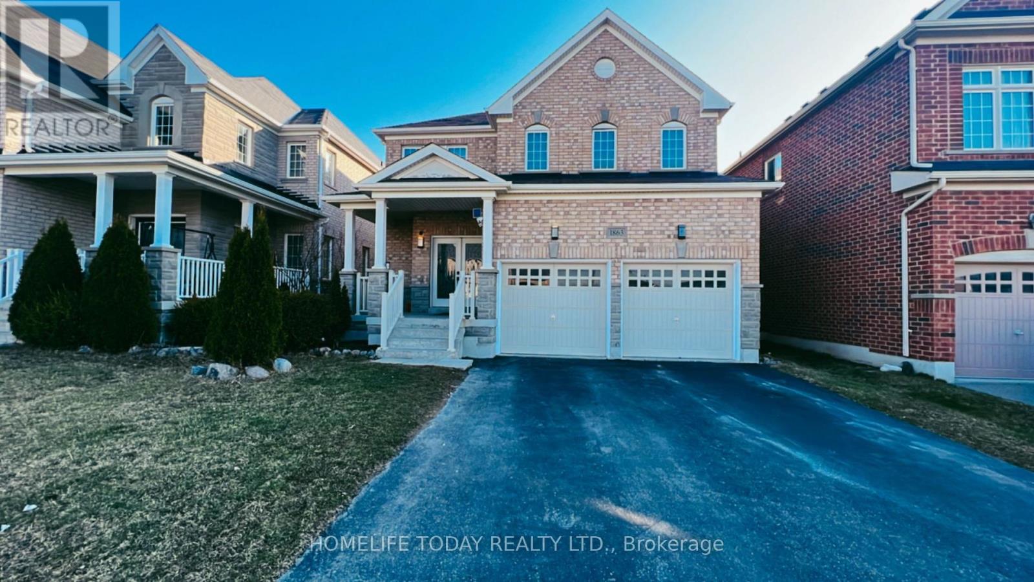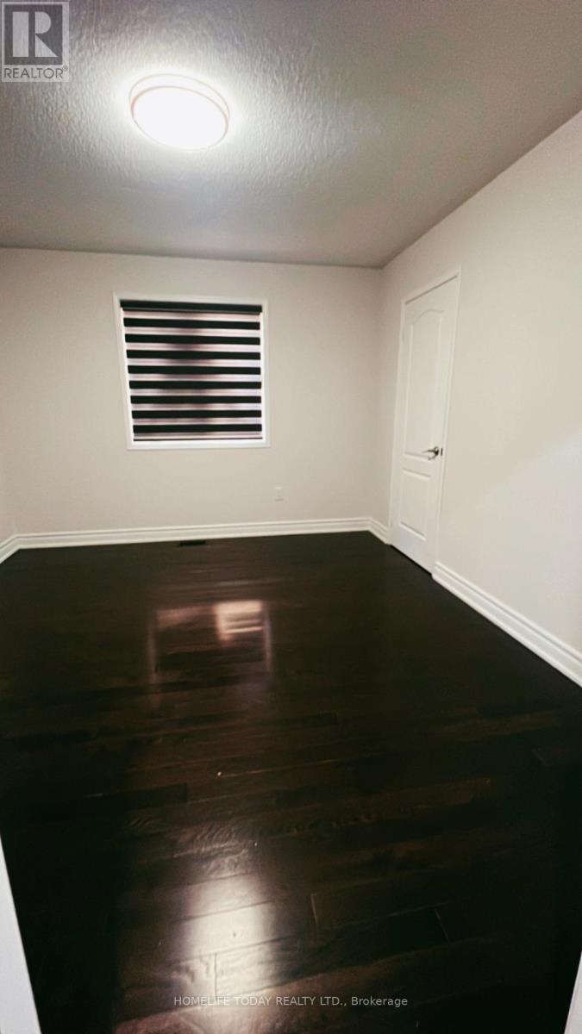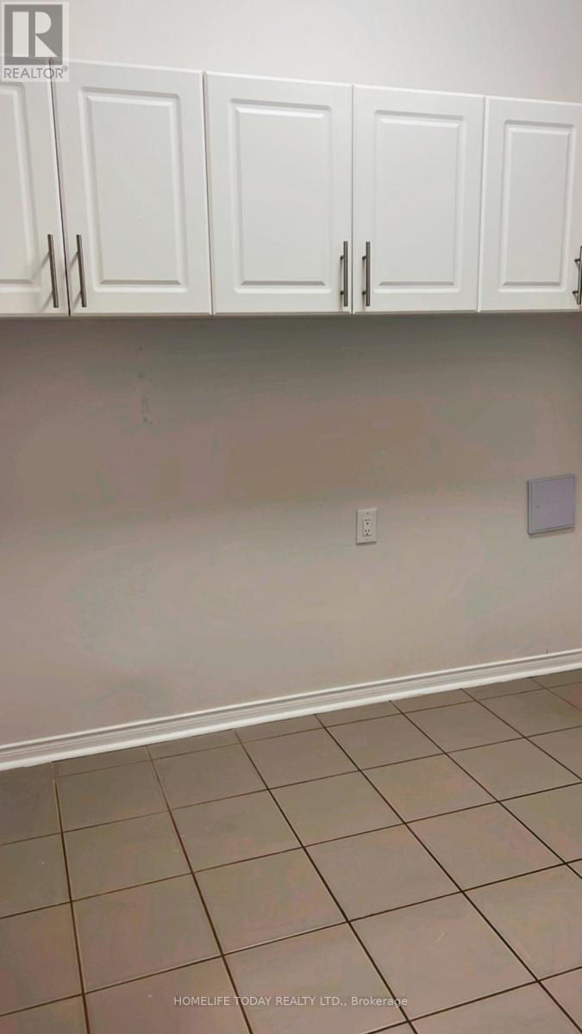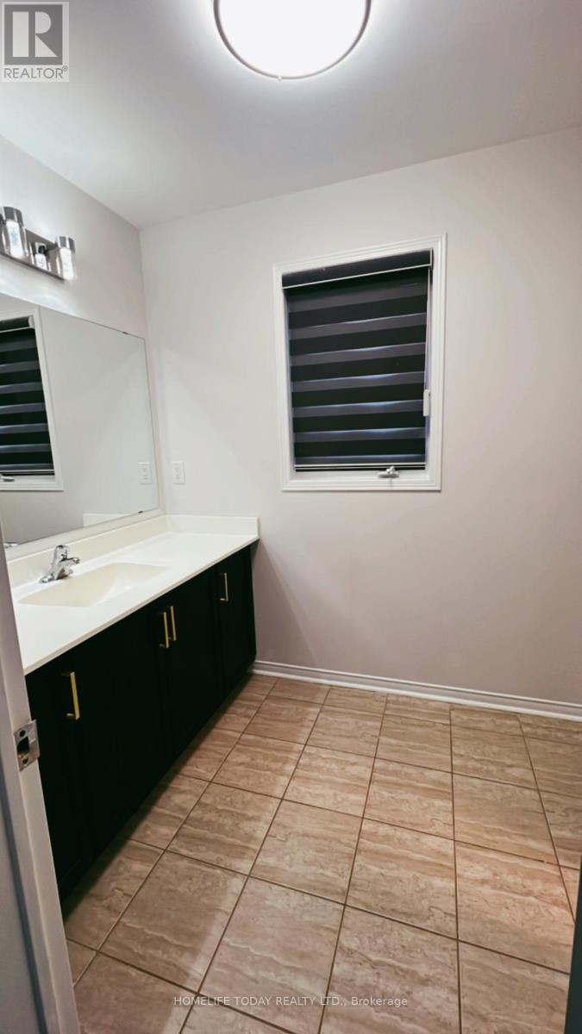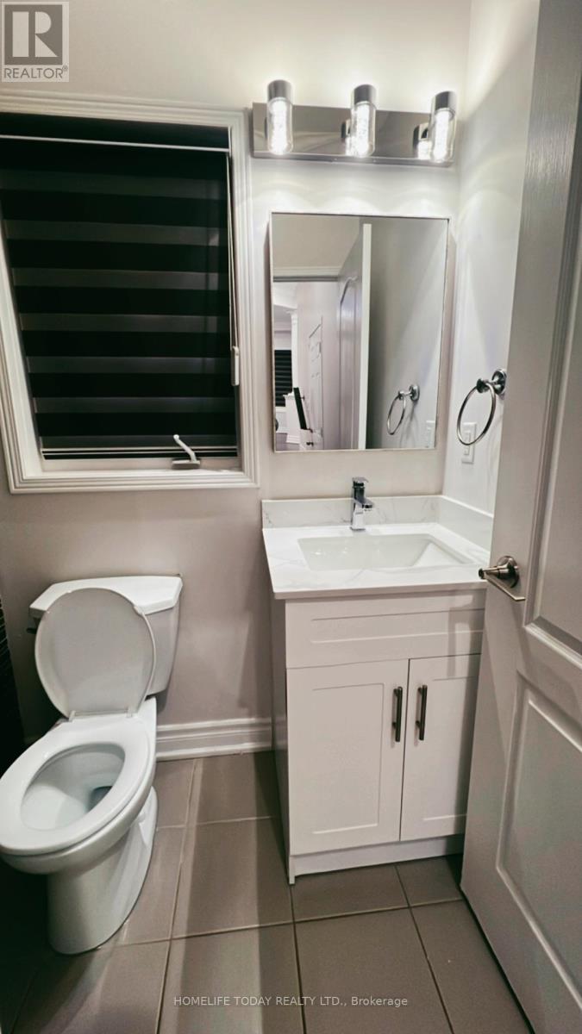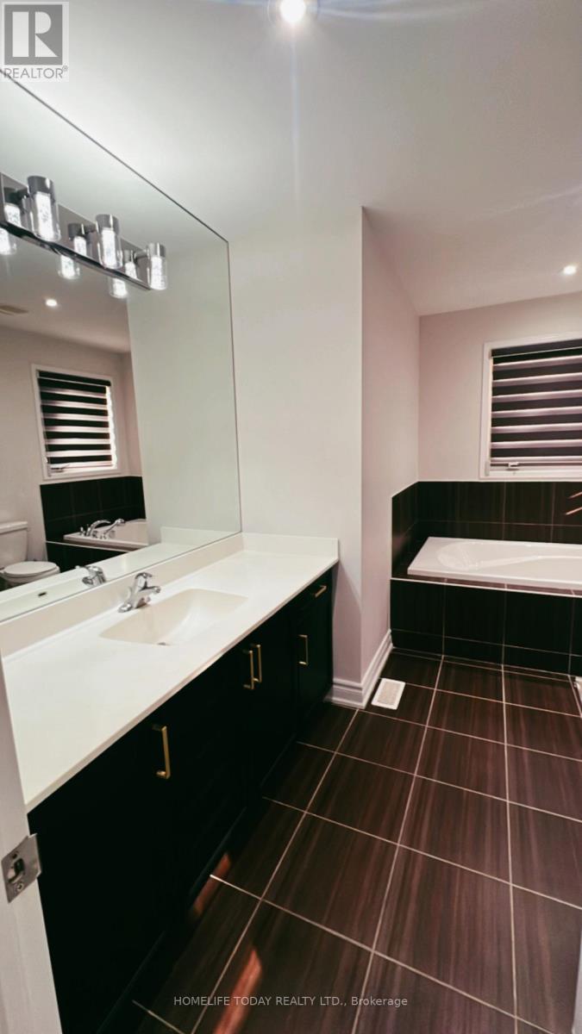1863 Grandview Street N Oshawa, Ontario L1K 0J4
$3,300 Monthly
Beautiful Bright Finished Beautiful 4 Bedroom and 3 bathrooms Freshly Renovated Home In Taunton Neighborhood In North Oshawa. Quartz Countertop, Pot lights, Fireplace, hardwood floor throughout the house. Home Features Spacious Liv/Dining Room Combination, Family Rm With Gas Fireplace. Kitchen Island And Breakfast Area With W/O To Yard. Upstairs Boasts 4 Spacious Bedrooms With 2Good Sized Baths. Hardwood Staircase With Iron Pickets. Situated close to Cineplex, Smart Centres (Walmart, Best Buy, Home Depot), restaurants, parks, top-rated schools, Durham College, UOIT, and with quick access to Hwy 407, 401, and 7 (id:24801)
Property Details
| MLS® Number | E12447729 |
| Property Type | Single Family |
| Community Name | Taunton |
| Amenities Near By | Hospital, Park, Place Of Worship, Schools |
| Features | Carpet Free |
| Parking Space Total | 4 |
Building
| Bathroom Total | 3 |
| Bedrooms Above Ground | 4 |
| Bedrooms Total | 4 |
| Appliances | Window Coverings |
| Basement Development | Unfinished |
| Basement Type | N/a (unfinished) |
| Construction Style Attachment | Detached |
| Cooling Type | Central Air Conditioning |
| Exterior Finish | Brick |
| Fireplace Present | Yes |
| Flooring Type | Hardwood, Ceramic |
| Foundation Type | Concrete |
| Half Bath Total | 1 |
| Heating Fuel | Natural Gas |
| Heating Type | Forced Air |
| Stories Total | 2 |
| Size Interior | 2,000 - 2,500 Ft2 |
| Type | House |
| Utility Water | Municipal Water |
Parking
| Attached Garage | |
| Garage |
Land
| Acreage | No |
| Fence Type | Fenced Yard |
| Land Amenities | Hospital, Park, Place Of Worship, Schools |
| Sewer | Sanitary Sewer |
Rooms
| Level | Type | Length | Width | Dimensions |
|---|---|---|---|---|
| Second Level | Primary Bedroom | 5.28 m | 3.71 m | 5.28 m x 3.71 m |
| Second Level | Bedroom 2 | 3.51 m | 3.05 m | 3.51 m x 3.05 m |
| Second Level | Bedroom 3 | 3.05 m | 3.86 m | 3.05 m x 3.86 m |
| Second Level | Bedroom 4 | 3.76 m | 3.35 m | 3.76 m x 3.35 m |
| Second Level | Bedroom 4 | 3.76 m | 3.35 m | 3.76 m x 3.35 m |
| Main Level | Living Room | 3.66 m | 5.49 m | 3.66 m x 5.49 m |
| Main Level | Family Room | 3.66 m | 5.18 m | 3.66 m x 5.18 m |
| Main Level | Kitchen | 2.64 m | 3.96 m | 2.64 m x 3.96 m |
https://www.realtor.ca/real-estate/28957700/1863-grandview-street-n-oshawa-taunton-taunton
Contact Us
Contact us for more information
Jay Seevaretnam
Salesperson
11 Progress Avenue Suite 200
Toronto, Ontario M1P 4S7
(416) 298-3200
(416) 298-3440
www.homelifetoday.com


