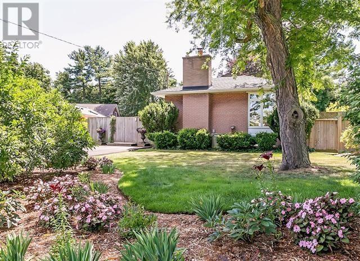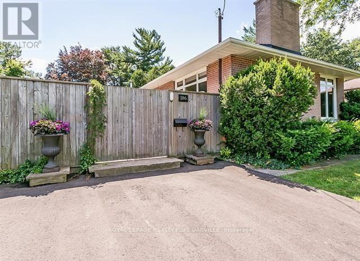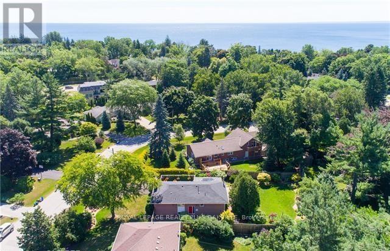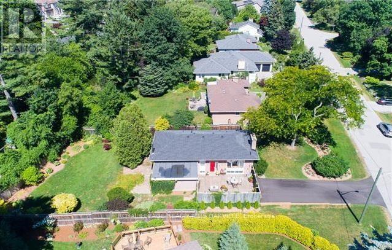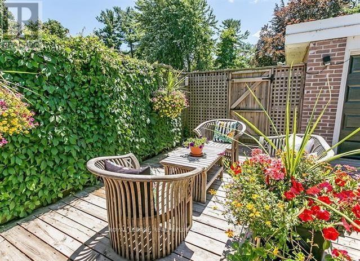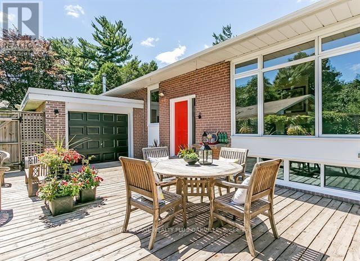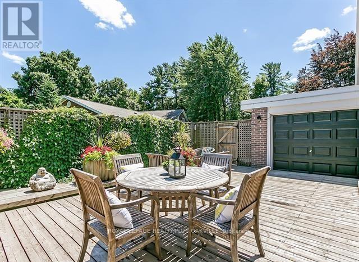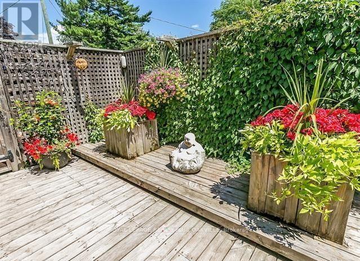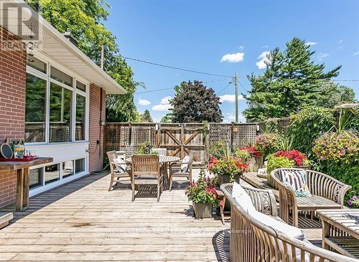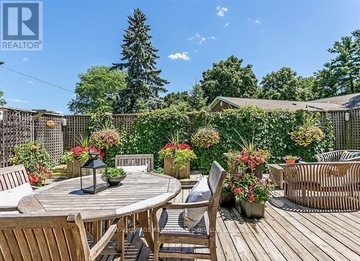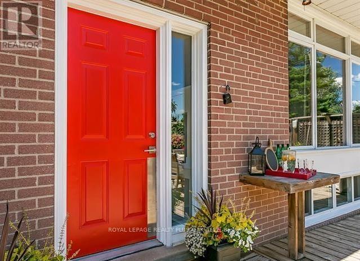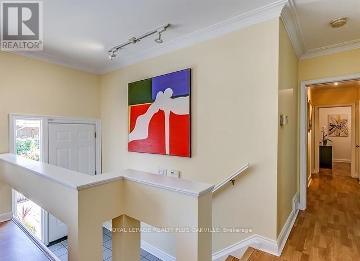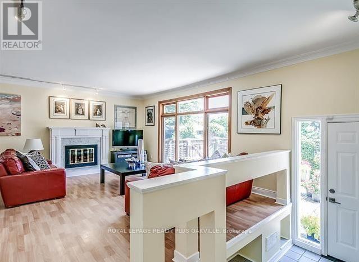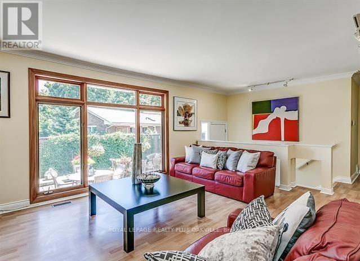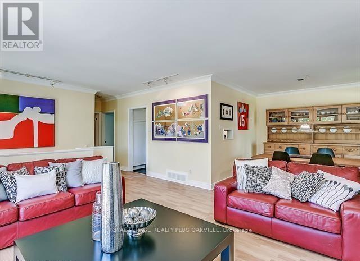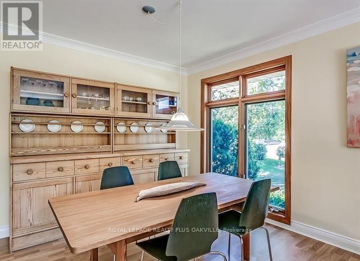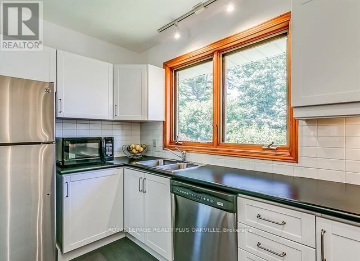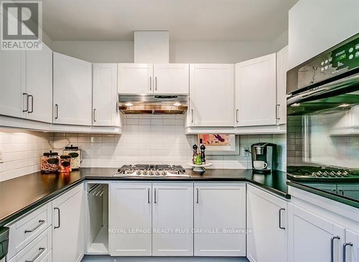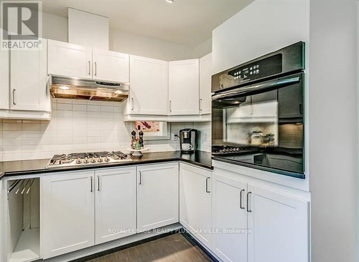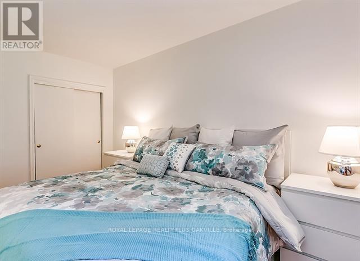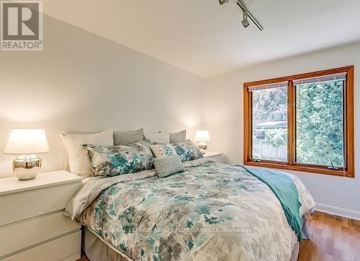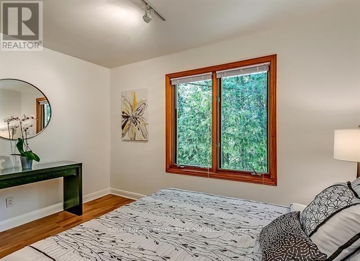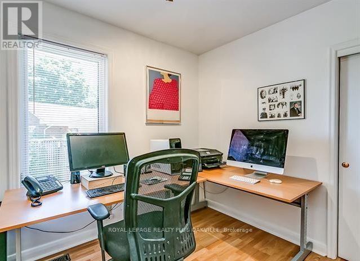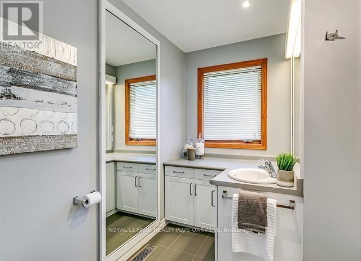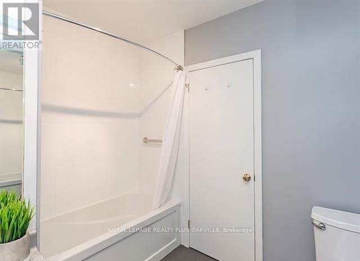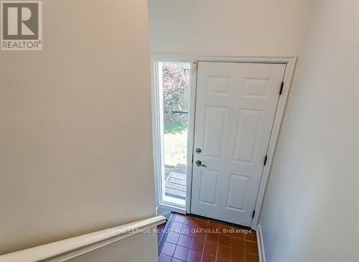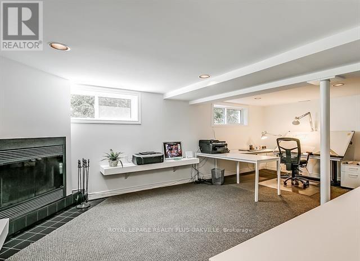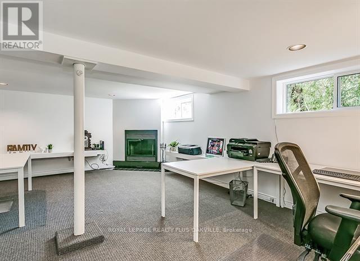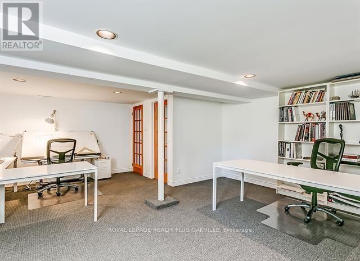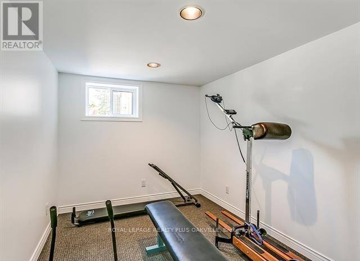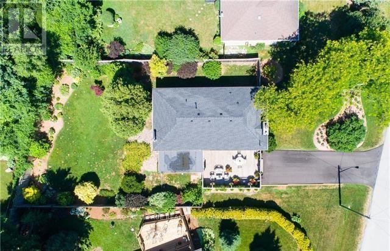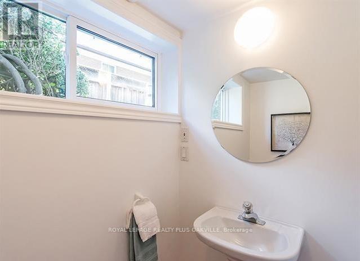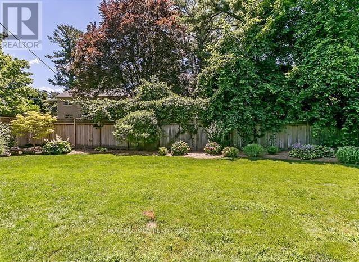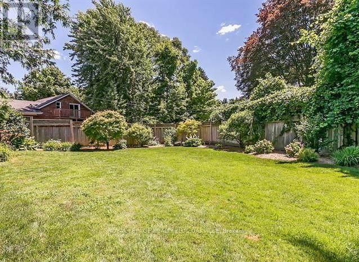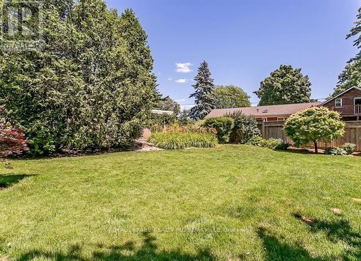186 Tweedsdale Crescent Oakville, Ontario L6L 4P7
$3,500 Monthly
SHORT-TERM LEASE - Flexible Term, Available between Dec 15 - April 15, 2026 (unfurnished) in Southwest Oakville! Updated 3 Bed Bungalow in Amazing LOCATION, Steps to Coronation Park and shores of Lake Ontario. Enjoy life-style of being short distance to Bronte Harbour, Marina and cafes, restaurants and shops in Bronte Village, and only minutes from downtown Oakville. Very private mature 75 x 158 Ft Lot on a quiet crescent. Updated, 3 Bedroom Bungalow with open concept living & dining room, over-sized windows, updated kitchen with new appliances. Main floor with 3 Beds and an updated 4 Pc Bathroom. Lower level has large above grade windows throughout with family room with fireplace, home office, gym, 2 piece bathroom, laundry and work room. Courtyard has been created for private entrance and fabulous outdoor living. Gas fireplace on main floor, wood burning fireplace in basement. SHORT TERM LEASE -Available Mid-Dec (4 MONTHS), Tenant to pay utilities. Please submit credit check, rental application & Schedule B with Offer to Lease. No smokers. Available Dec 15 - Apr 15, 2026. (id:24801)
Property Details
| MLS® Number | W12534944 |
| Property Type | Single Family |
| Community Name | 1017 - SW Southwest |
| Amenities Near By | Marina, Park, Public Transit, Schools |
| Equipment Type | Water Heater |
| Features | Wooded Area, Irregular Lot Size, Flat Site |
| Parking Space Total | 7 |
| Rental Equipment Type | Water Heater |
| Structure | Deck |
Building
| Bathroom Total | 2 |
| Bedrooms Above Ground | 3 |
| Bedrooms Total | 3 |
| Age | 51 To 99 Years |
| Amenities | Fireplace(s) |
| Appliances | Water Heater, Cooktop, Dryer, Oven, Washer, Window Coverings, Refrigerator |
| Architectural Style | Raised Bungalow |
| Basement Development | Finished |
| Basement Type | Full (finished) |
| Construction Style Attachment | Detached |
| Cooling Type | Central Air Conditioning |
| Exterior Finish | Brick |
| Fire Protection | Smoke Detectors |
| Fireplace Present | Yes |
| Fireplace Total | 2 |
| Flooring Type | Hardwood |
| Foundation Type | Poured Concrete |
| Half Bath Total | 1 |
| Heating Fuel | Natural Gas |
| Heating Type | Forced Air |
| Stories Total | 1 |
| Size Interior | 1,100 - 1,500 Ft2 |
| Type | House |
| Utility Water | Municipal Water |
Parking
| Detached Garage | |
| Garage |
Land
| Acreage | No |
| Land Amenities | Marina, Park, Public Transit, Schools |
| Sewer | Sanitary Sewer |
| Size Depth | 158 Ft ,1 In |
| Size Frontage | 75 Ft ,2 In |
| Size Irregular | 75.2 X 158.1 Ft ; X 75.13' X 158.25' Apx. Aps |
| Size Total Text | 75.2 X 158.1 Ft ; X 75.13' X 158.25' Apx. Aps|under 1/2 Acre |
| Surface Water | Lake/pond |
Rooms
| Level | Type | Length | Width | Dimensions |
|---|---|---|---|---|
| Basement | Bathroom | Measurements not available | ||
| Basement | Recreational, Games Room | 6.81 m | 5.18 m | 6.81 m x 5.18 m |
| Basement | Exercise Room | 3.66 m | 2.36 m | 3.66 m x 2.36 m |
| Basement | Laundry Room | 4.39 m | 2.16 m | 4.39 m x 2.16 m |
| Main Level | Bathroom | Measurements not available | ||
| Main Level | Living Room | 5.28 m | 4.17 m | 5.28 m x 4.17 m |
| Main Level | Dining Room | 3.15 m | 2.9 m | 3.15 m x 2.9 m |
| Main Level | Kitchen | 3.53 m | 2.67 m | 3.53 m x 2.67 m |
| Main Level | Primary Bedroom | 4.29 m | 3.12 m | 4.29 m x 3.12 m |
| Main Level | Bedroom 2 | 3.86 m | 3.15 m | 3.86 m x 3.15 m |
| Main Level | Bedroom 3 | 3.12 m | 2.84 m | 3.12 m x 2.84 m |
Contact Us
Contact us for more information
Natasha Eadie
Salesperson
natashaeadie.com/
2347 Lakeshore Rd W # 2
Oakville, Ontario L6L 1H4
(905) 825-7777
(905) 825-3593


