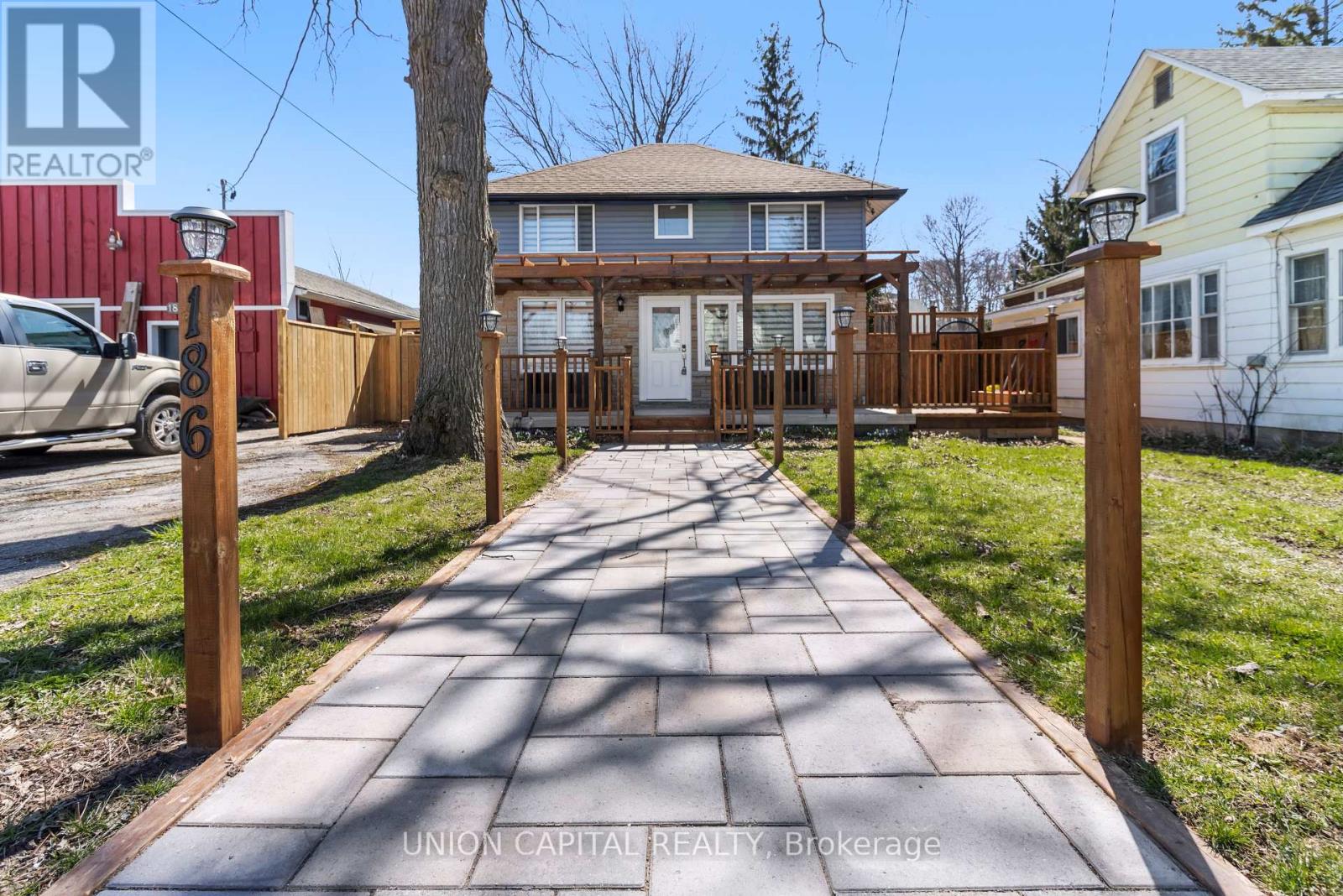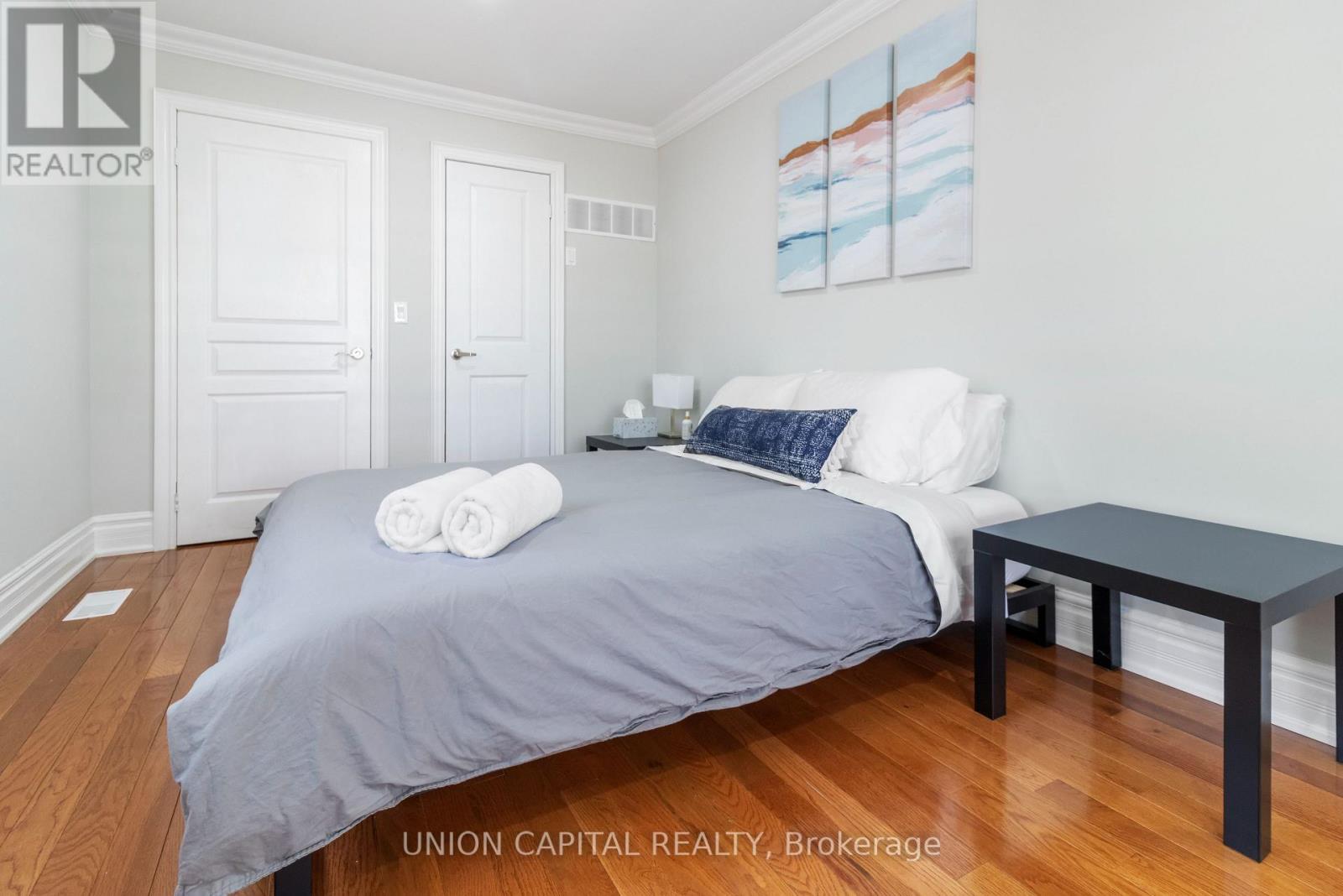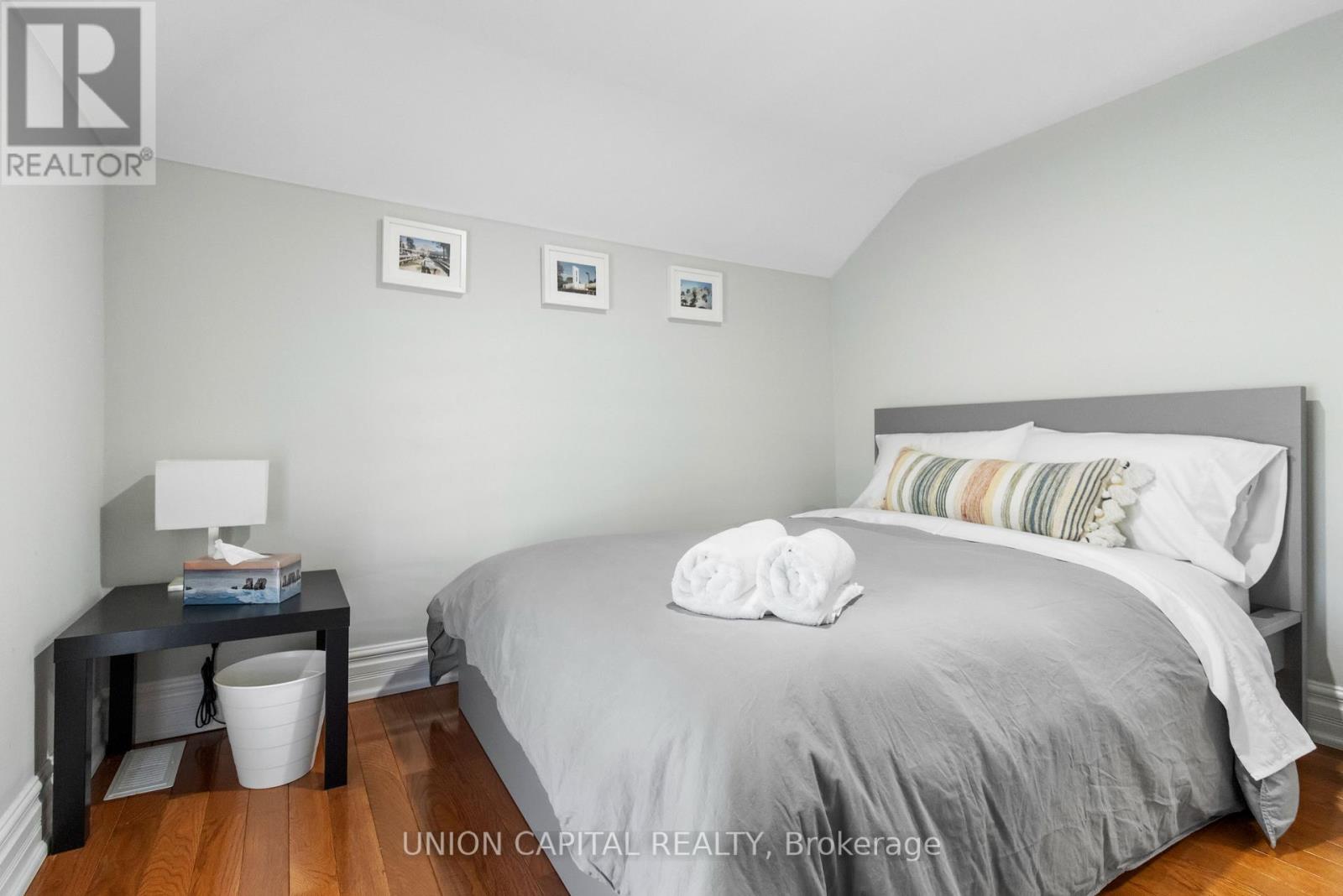186 Lincoln Road W Fort Erie, Ontario L0S 1B0
$619,900
Welcome To This Beautifully Renovated Home, Nestled In The Heart of Crystal Beach! Just A Quick 6-Minute Stroll Takes You To One of Ontario's Most Renowned Beaches, With Its Crystal-Clear Waters and Soft White Sand A Perfect Spot To Unwind. Plus, You're Only Steps Away From Charming Local Shops and Restaurants In This Quaint Town. The Main Floor Offers a Spacious, Open-Concept Living Area, A Large Kitchen and Dining Space, A 4-Piece Bathroom, and A Convenient Laundry Room with A Newly Added Shower. This Home Truly Offers The Ideal Blend of Comfort and Coastal Living! The Second Floor Features Additional 3 Bedrooms Plus 2-Piece Bathroom. New Double Door Fridge (2023), New Washer/Dryer (2022), New Furnace (2023), New AC (2023), Gas Line Direct BBQ Plus Outdoor Foot Wash Station For Those Beach Days. This Home Is Turnkey And Ready To Go! **** EXTRAS **** All Furniture Can Be Negotiated In Addition To The Sale Price (id:24801)
Property Details
| MLS® Number | X9377337 |
| Property Type | Single Family |
| AmenitiesNearBy | Beach, Marina, Park, Schools |
| ParkingSpaceTotal | 2 |
Building
| BathroomTotal | 2 |
| BedroomsAboveGround | 4 |
| BedroomsTotal | 4 |
| Appliances | Dishwasher, Dryer, Oven, Range, Refrigerator, Stove, Washer, Window Coverings |
| BasementDevelopment | Unfinished |
| BasementType | Crawl Space (unfinished) |
| ConstructionStyleAttachment | Detached |
| CoolingType | Central Air Conditioning |
| ExteriorFinish | Vinyl Siding |
| FlooringType | Hardwood |
| FoundationType | Concrete |
| HalfBathTotal | 1 |
| HeatingFuel | Natural Gas |
| HeatingType | Forced Air |
| StoriesTotal | 2 |
| Type | House |
| UtilityWater | Municipal Water |
Land
| Acreage | No |
| LandAmenities | Beach, Marina, Park, Schools |
| Sewer | Sanitary Sewer |
| SizeDepth | 80 Ft |
| SizeFrontage | 40 Ft |
| SizeIrregular | 40 X 80 Ft |
| SizeTotalText | 40 X 80 Ft |
| SurfaceWater | Lake/pond |
Rooms
| Level | Type | Length | Width | Dimensions |
|---|---|---|---|---|
| Second Level | Bedroom 2 | 2.9 m | 2.8 m | 2.9 m x 2.8 m |
| Second Level | Bedroom 3 | 2.9 m | 2.8 m | 2.9 m x 2.8 m |
| Second Level | Bedroom 4 | 3.1 m | 5.7 m | 3.1 m x 5.7 m |
| Main Level | Living Room | 4.1 m | 5.8 m | 4.1 m x 5.8 m |
| Main Level | Kitchen | 4.6 m | 4.6 m | 4.6 m x 4.6 m |
| Main Level | Dining Room | 4.6 m | 4.6 m | 4.6 m x 4.6 m |
| Main Level | Primary Bedroom | 2.8 m | 5 m | 2.8 m x 5 m |
| Main Level | Laundry Room | 2.3 m | 2.2 m | 2.3 m x 2.2 m |
Utilities
| Cable | Available |
| Sewer | Available |
https://www.realtor.ca/real-estate/27491143/186-lincoln-road-w-fort-erie
Interested?
Contact us for more information
Tan Nguyen
Broker
130 Queens Quay East #506
Toronto, Ontario M5V 3Z6


























