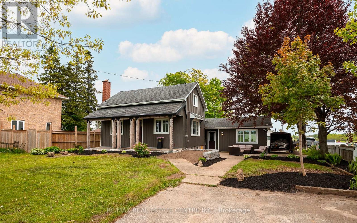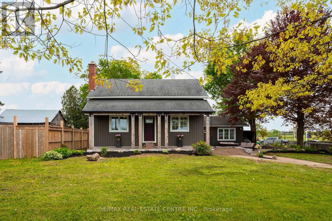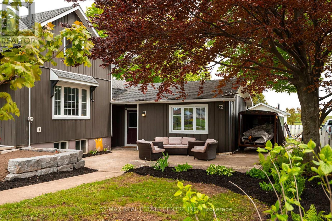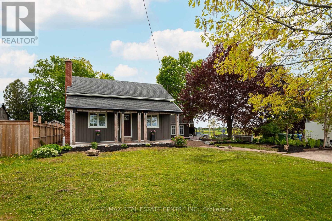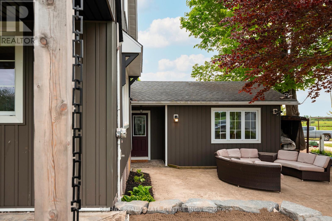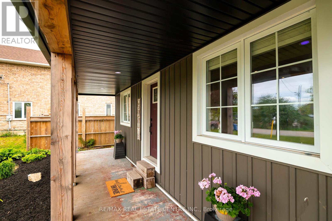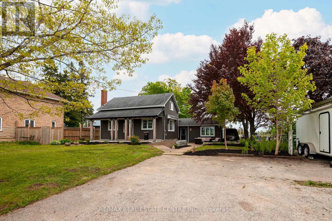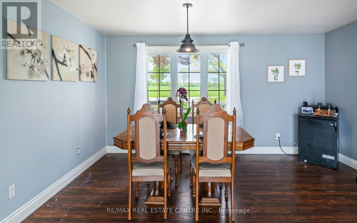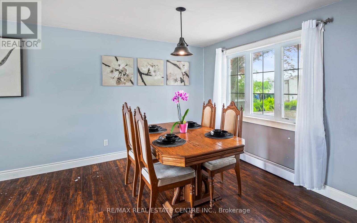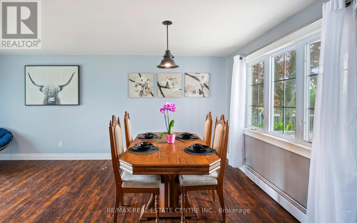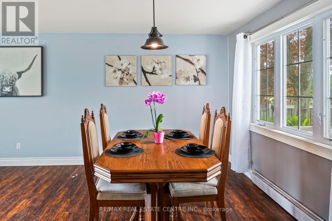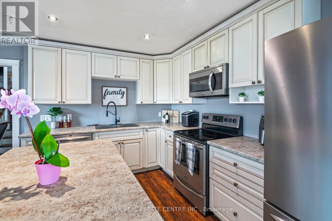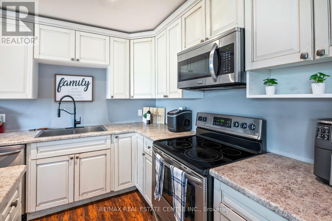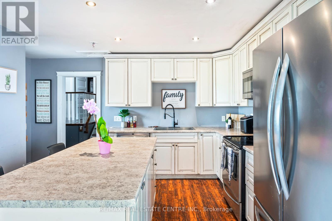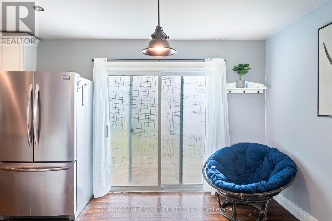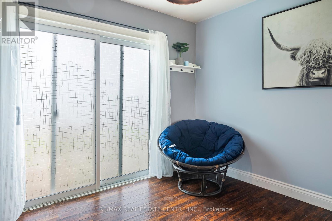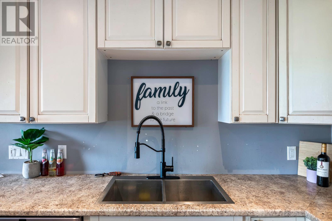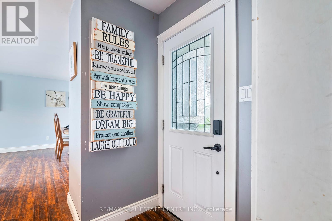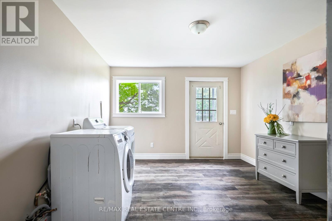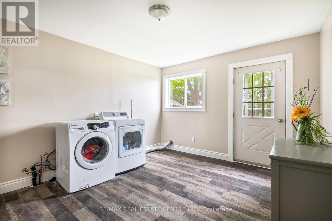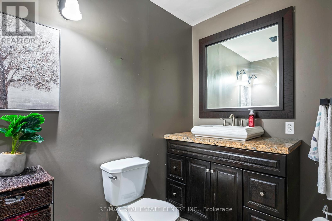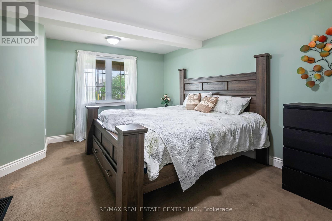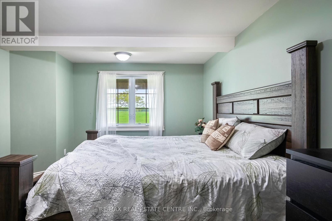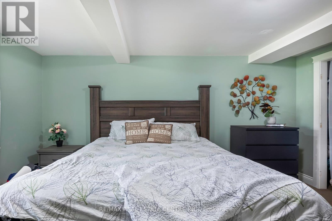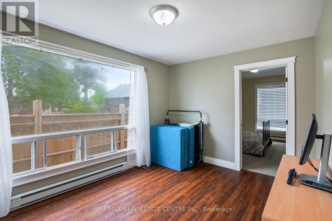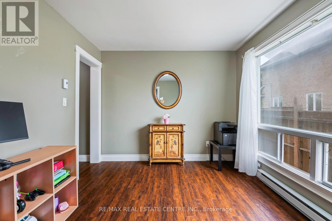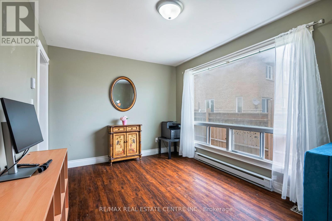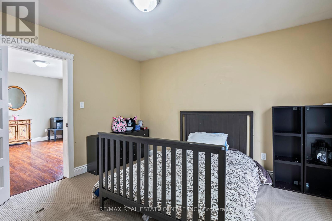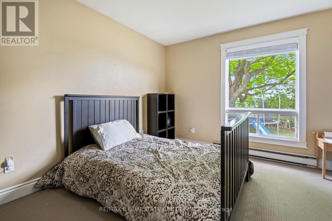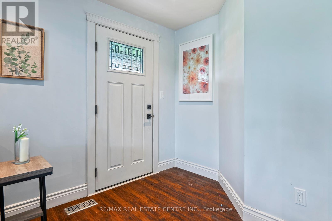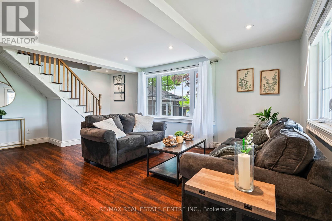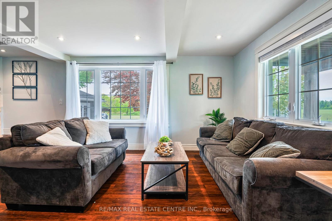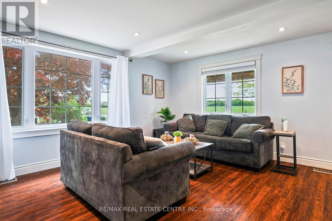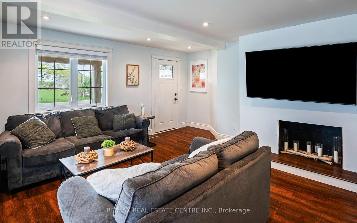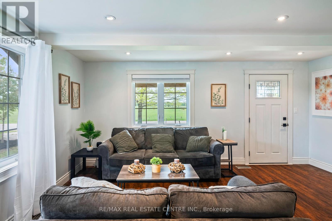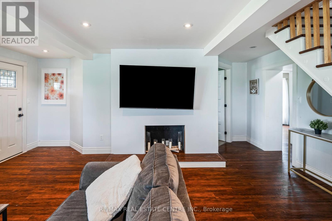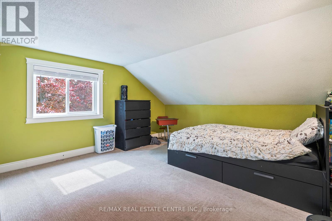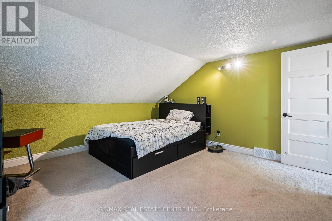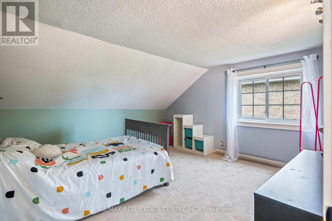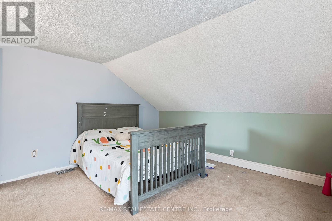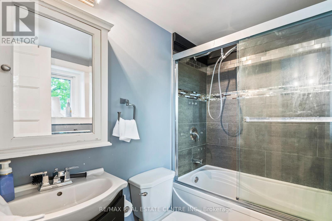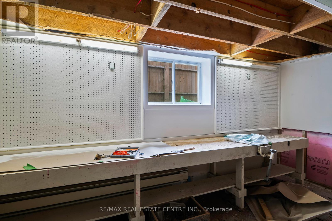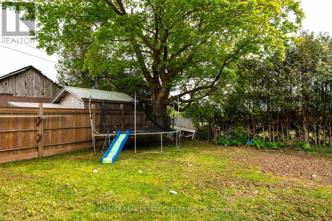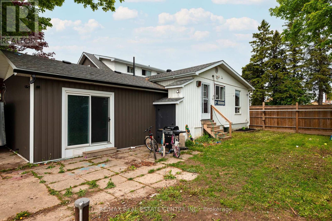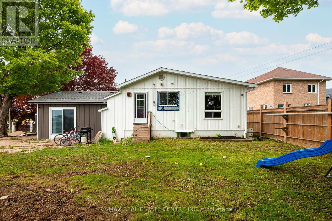185452 Grey Road 9 Road Southgate, Ontario N0C 1B0
$649,900
You'll fall in love with this home the moment you pull up, starting with the cute covered porch and beautiful patio. With 4 bedrooms and 2 bathrooms it's perfect for you and your growing family. The large, open concept kitchen/dining room with a fantastic island, stainless steel appliances and a walk out to the back yard, can accommodate big dinners. The main floor also contains the primary and second bedrooms, as well as a cozy living room, office, 2 piece washroom and massive laundry room, with another walk out to the back yard. Two more good sized bedrooms are on the second floor, with a 4 piece bathroom. The basement is partially finished with a workshop and pantry. With above grade windows, there's tons of potential to expand the living space in the basement with a rec room, a fifth bedroom, and another 4 piece bathroom just waiting to be finished. The back yard has plenty of room to roam and play, along with a garden shed. With a park near by and on the school bus route, your kids will absolutely love it here. (id:24801)
Property Details
| MLS® Number | X12183241 |
| Property Type | Single Family |
| Community Name | Southgate |
| Equipment Type | Propane Tank |
| Parking Space Total | 3 |
| Rental Equipment Type | Propane Tank |
| Structure | Patio(s), Porch, Shed |
Building
| Bathroom Total | 2 |
| Bedrooms Above Ground | 4 |
| Bedrooms Total | 4 |
| Appliances | Water Heater |
| Basement Development | Partially Finished |
| Basement Type | N/a (partially Finished) |
| Construction Style Attachment | Detached |
| Cooling Type | None |
| Exterior Finish | Vinyl Siding |
| Flooring Type | Hardwood, Carpeted, Laminate |
| Foundation Type | Block |
| Half Bath Total | 1 |
| Heating Fuel | Propane |
| Heating Type | Forced Air |
| Stories Total | 2 |
| Size Interior | 1,500 - 2,000 Ft2 |
| Type | House |
Parking
| No Garage |
Land
| Acreage | No |
| Sewer | Septic System |
| Size Depth | 132 Ft |
| Size Frontage | 66 Ft |
| Size Irregular | 66 X 132 Ft |
| Size Total Text | 66 X 132 Ft |
| Zoning Description | C2 |
Rooms
| Level | Type | Length | Width | Dimensions |
|---|---|---|---|---|
| Second Level | Bedroom 3 | 4.09 m | 3.96 m | 4.09 m x 3.96 m |
| Second Level | Bedroom 4 | 4.04 m | 4.04 m | 4.04 m x 4.04 m |
| Basement | Pantry | 2.64 m | 2.19 m | 2.64 m x 2.19 m |
| Basement | Recreational, Games Room | 3.05 m | 2.44 m | 3.05 m x 2.44 m |
| Basement | Workshop | 5.98 m | 3.96 m | 5.98 m x 3.96 m |
| Main Level | Kitchen | 6.5 m | 3.58 m | 6.5 m x 3.58 m |
| Main Level | Dining Room | 4.4 m | 2.21 m | 4.4 m x 2.21 m |
| Main Level | Living Room | 5.61 m | 4.4 m | 5.61 m x 4.4 m |
| Main Level | Primary Bedroom | 4.75 m | 3.4 m | 4.75 m x 3.4 m |
| Main Level | Bedroom 2 | 3.58 m | 3.45 m | 3.58 m x 3.45 m |
| Main Level | Office | 3 m | 2.92 m | 3 m x 2.92 m |
| Main Level | Laundry Room | 4.09 m | 3.48 m | 4.09 m x 3.48 m |
https://www.realtor.ca/real-estate/28388696/185452-grey-road-9-road-southgate-southgate
Contact Us
Contact us for more information
Noel Mortimer
Salesperson
www.facebook.com/pages/Noel-Mortimer-Remax-Sales-Representative/517092618338993
www.instagram.com/noel_mortimer_ov/
115 First Street
Orangeville, Ontario L9W 3J8
(519) 942-8700
(519) 942-2284
Kyle Ferris
Salesperson
www.kyleferris.ca/
115 First Street
Orangeville, Ontario L9W 3J8
(519) 942-8700
(519) 942-2284


