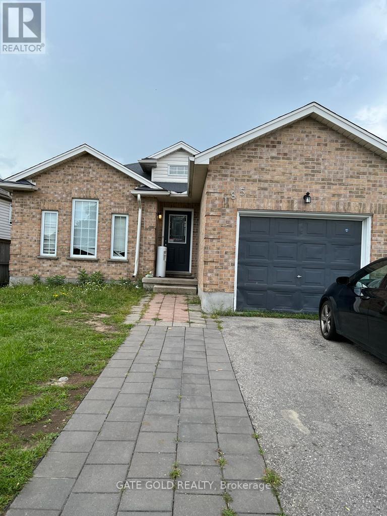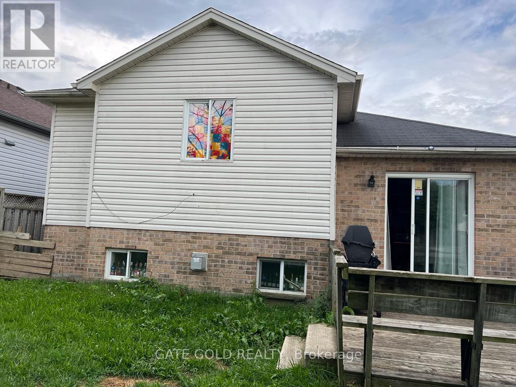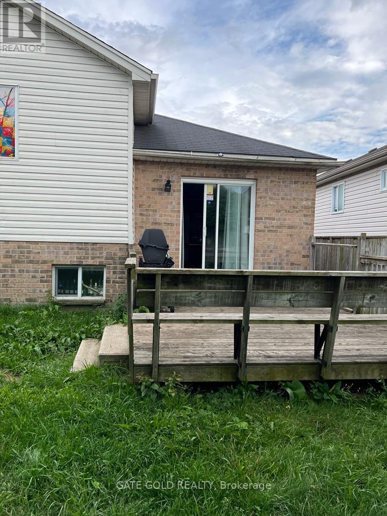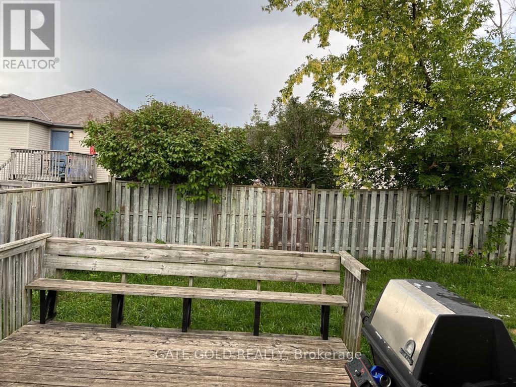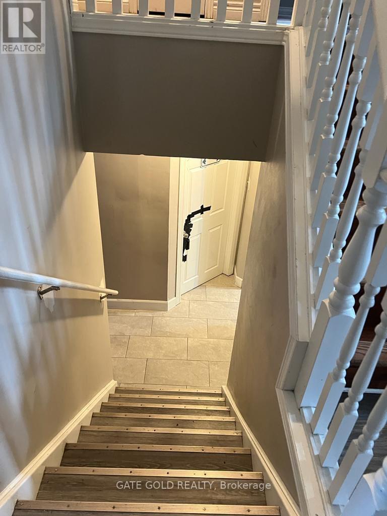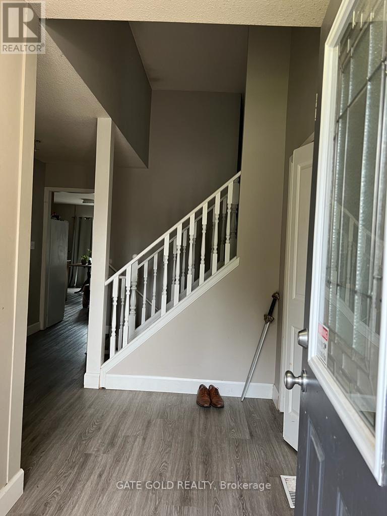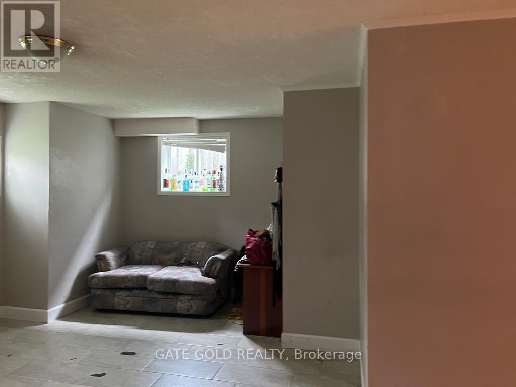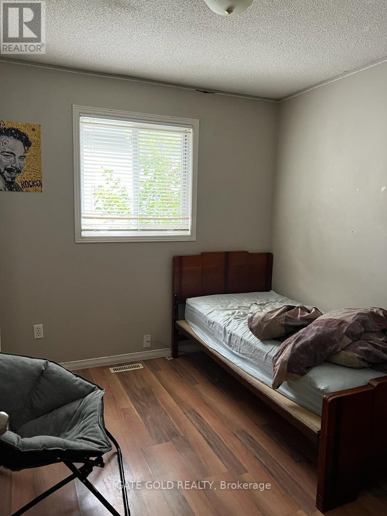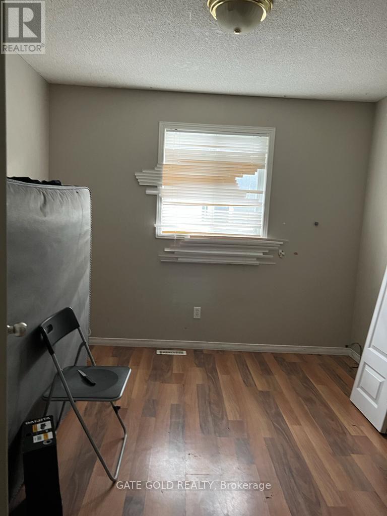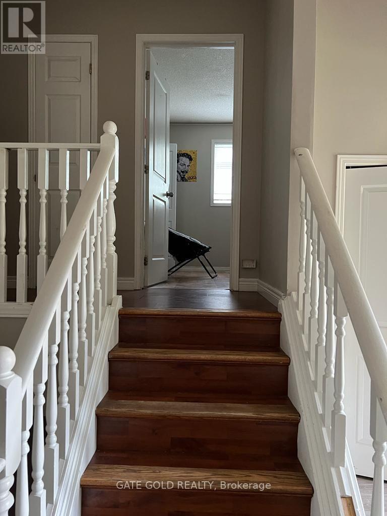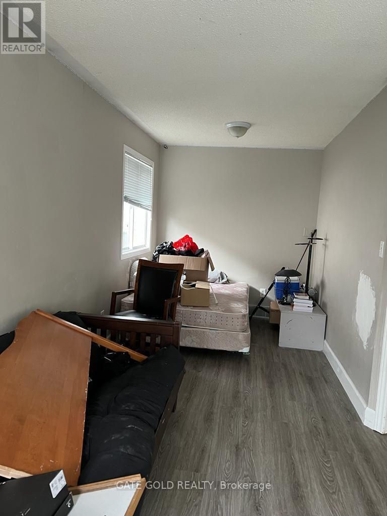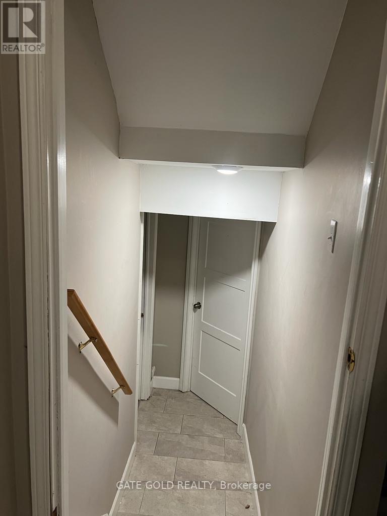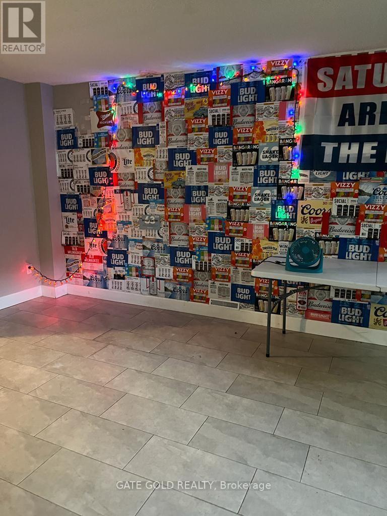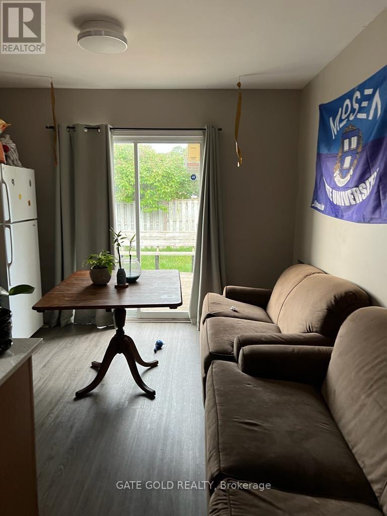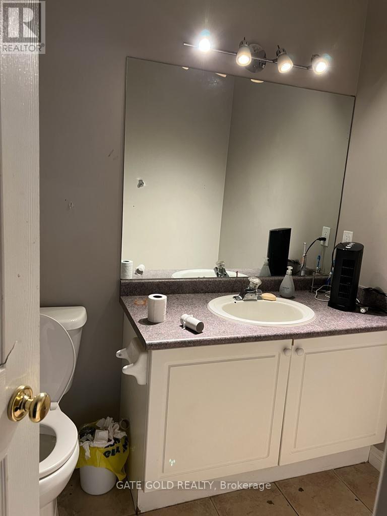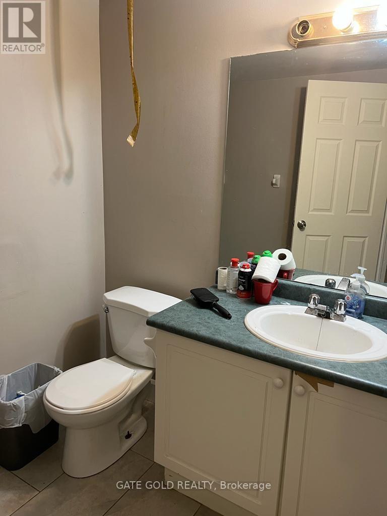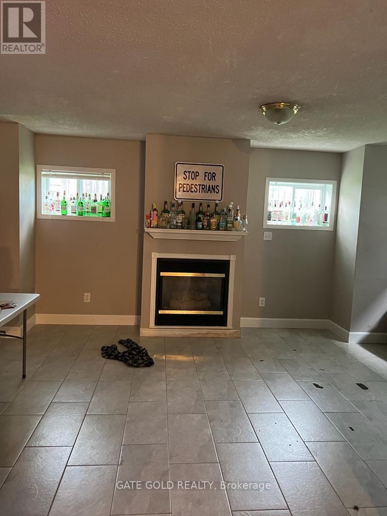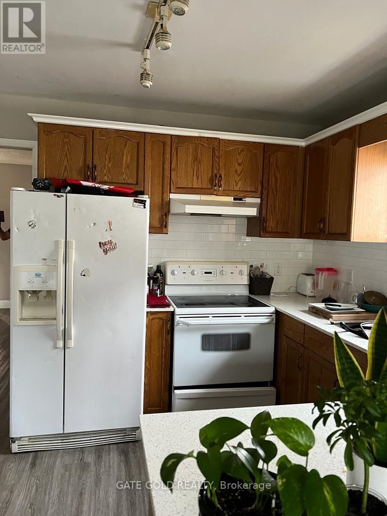185 Thurman Circle London East, Ontario N5V 4Z1
8 Bedroom
2 Bathroom
1,100 - 1,500 ft2
Central Air Conditioning
Heat Pump, Not Known
$699,999
This clean and well kept home is ideally located just minutes by bus to Fanshawe college with groceries, shopping and downtown amenities nearby. positive cash flow. currently rented for $4200. Featuring no carpet house, single car Garage, ample parking and fully fenced backyard, this property offers both comfort and convenience in a desirable area, spacious 6 bedrooms 2 washrooms. tenant willing to continue. New installed heat pump. (id:24801)
Property Details
| MLS® Number | X12505990 |
| Property Type | Single Family |
| Community Name | East D |
| Amenities Near By | Public Transit |
| Features | Carpet Free |
| Parking Space Total | 4 |
Building
| Bathroom Total | 2 |
| Bedrooms Above Ground | 2 |
| Bedrooms Below Ground | 6 |
| Bedrooms Total | 8 |
| Appliances | Water Heater, Water Meter |
| Basement Development | Finished |
| Basement Type | N/a (finished) |
| Construction Style Attachment | Detached |
| Cooling Type | Central Air Conditioning |
| Exterior Finish | Brick |
| Foundation Type | Unknown |
| Heating Fuel | Electric, Natural Gas |
| Heating Type | Heat Pump, Not Known |
| Size Interior | 1,100 - 1,500 Ft2 |
| Type | House |
| Utility Water | Municipal Water |
Parking
| Attached Garage | |
| Garage |
Land
| Acreage | No |
| Land Amenities | Public Transit |
| Sewer | Sanitary Sewer |
| Size Depth | 105 Ft |
| Size Frontage | 41 Ft |
| Size Irregular | 41 X 105 Ft |
| Size Total Text | 41 X 105 Ft |
Rooms
| Level | Type | Length | Width | Dimensions |
|---|---|---|---|---|
| Second Level | Bedroom | 4.26 m | 3.69 m | 4.26 m x 3.69 m |
| Second Level | Bedroom | 3.59 m | 3.69 m | 3.59 m x 3.69 m |
| Second Level | Bedroom | 3.76 m | 3.98 m | 3.76 m x 3.98 m |
| Main Level | Kitchen | 4.056 m | 3.01 m | 4.056 m x 3.01 m |
| Main Level | Dining Room | 4.056 m | 2.9 m | 4.056 m x 2.9 m |
| Main Level | Bedroom | 4.57 m | 3.53 m | 4.57 m x 3.53 m |
| Main Level | Bedroom | 4.01 m | 3.1 m | 4.01 m x 3.1 m |
| Main Level | Bedroom | 3.3 m | 3.2 m | 3.3 m x 3.2 m |
Utilities
| Cable | Installed |
| Electricity | Installed |
| Sewer | Installed |
https://www.realtor.ca/real-estate/29063870/185-thurman-circle-london-east-east-d-east-d
Contact Us
Contact us for more information
Krupang Pandya
Broker
Gate Gold Realty
2130 North Park Dr Unit 40
Brampton, Ontario L6S 0C9
2130 North Park Dr Unit 40
Brampton, Ontario L6S 0C9
(905) 793-2800
(905) 793-2807


