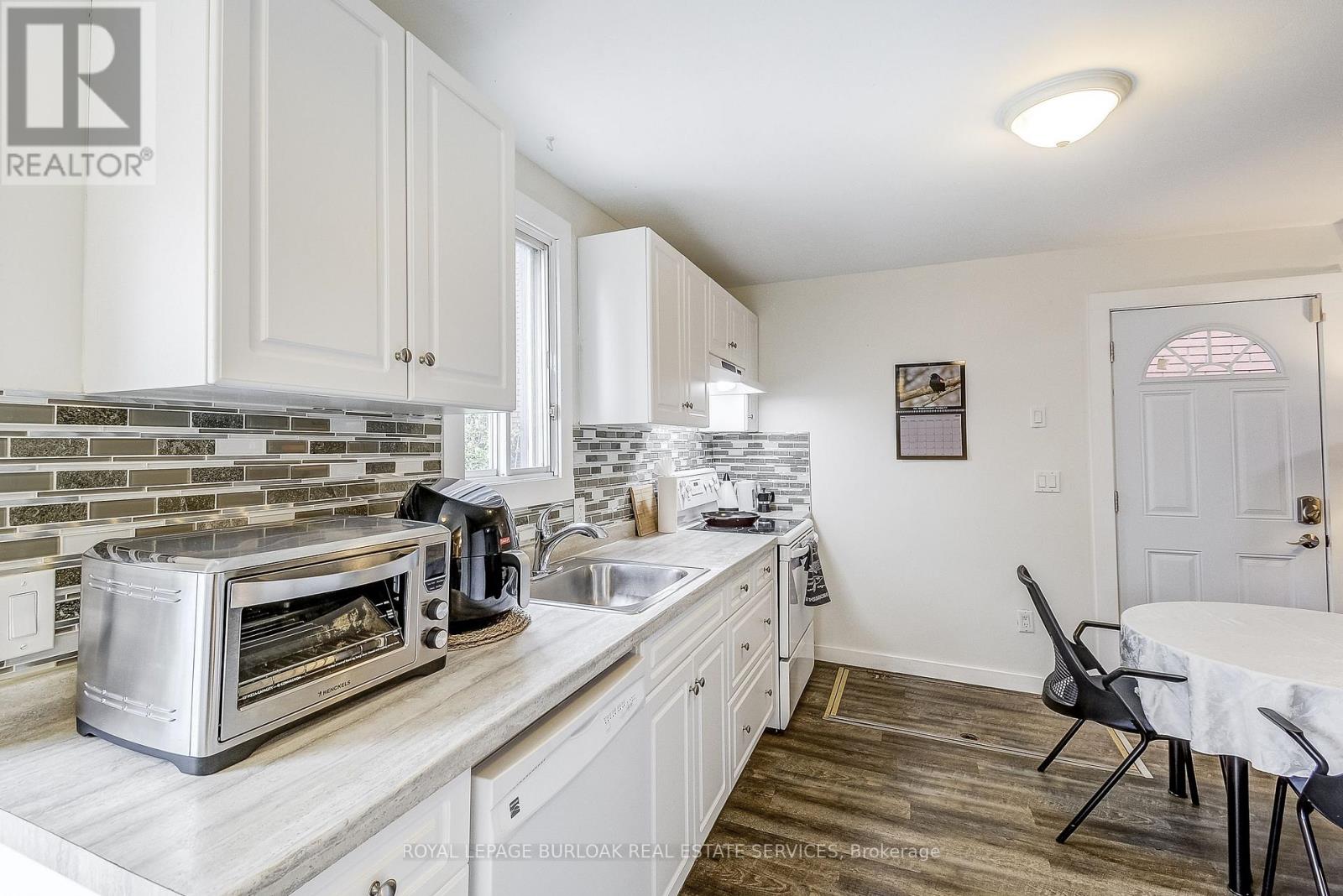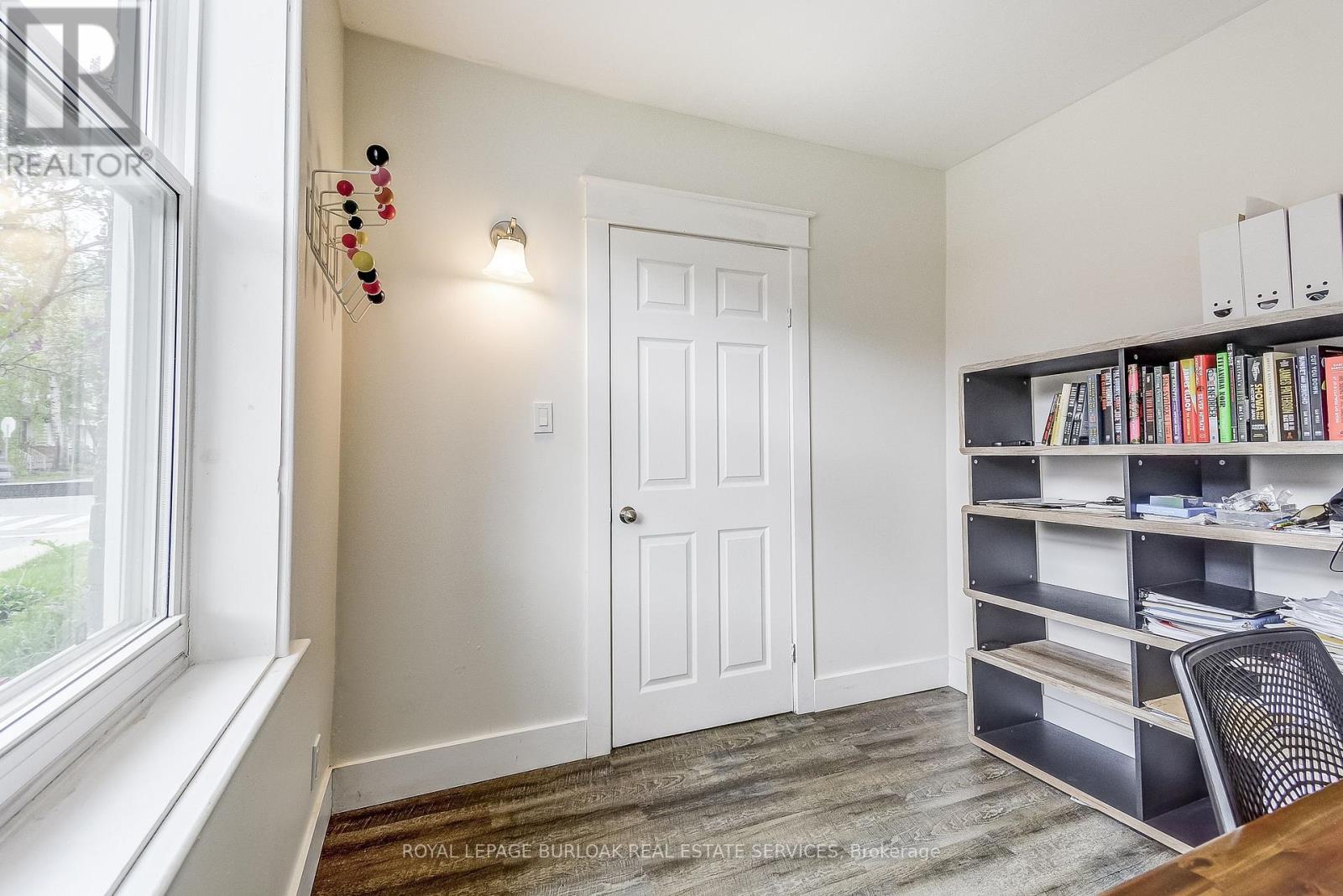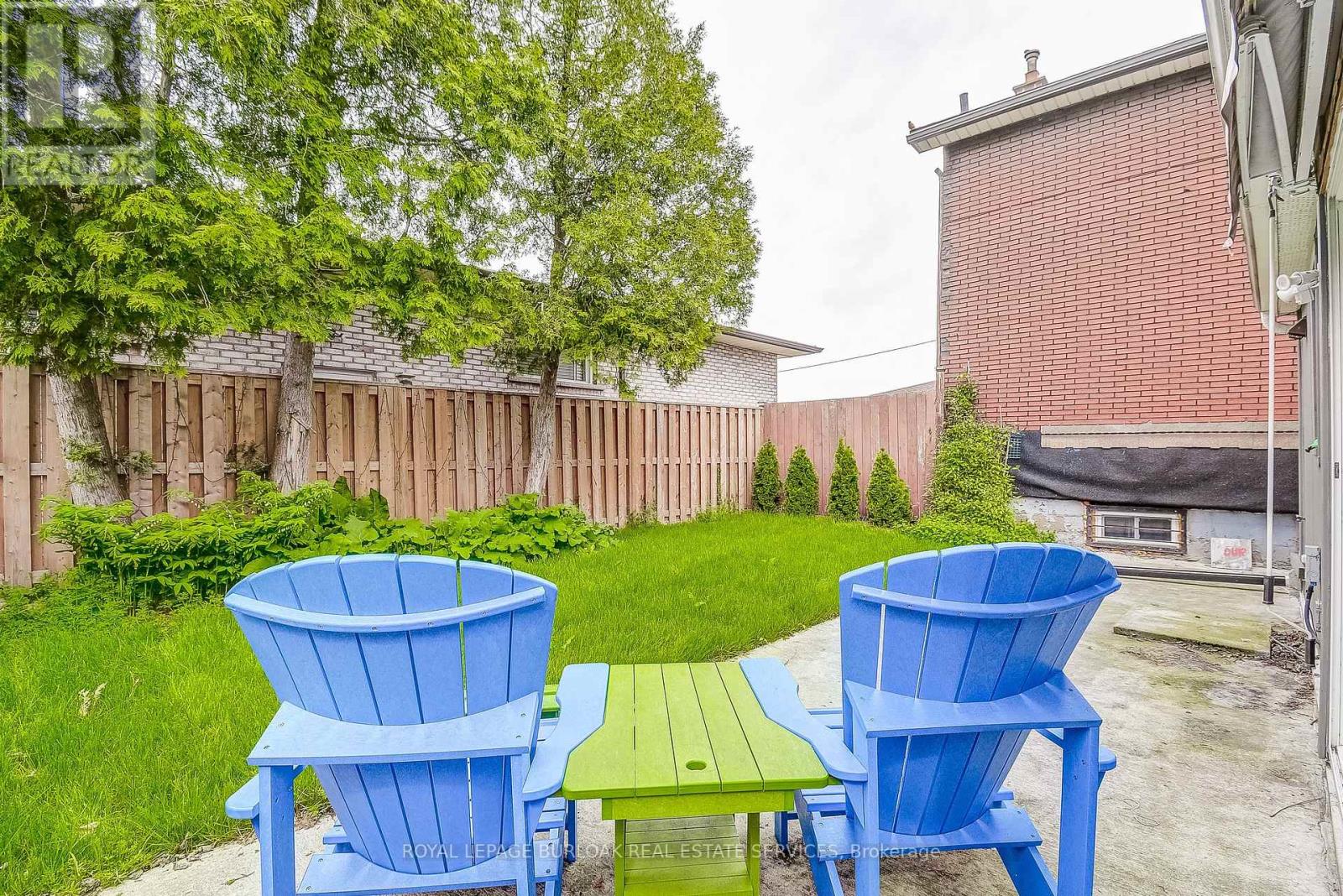185 Simcoe Street E Hamilton, Ontario L8L 3N9
$489,900
THIS SEMI-DETACHED BUNGALOW HAS 3 BEDROOMS, UPDATED KITCHEN & BATHROOM, A VERY PRIVATEPATIO / YARD, AND IS LOADED WITH CHARM. LOCATED IN THE HEART OF THE NORTH END, THIS AREA ISKNOWN FOR ITS FAMILY-FRIENDLY NEIGHBOURHOODS, COMMUNITY SPIRIT, CULTURAL VIBRANCY, ANDCONVENIENT ACCESS TO SCHOOLS, SHOPS, RESTAURANTS, CAFES, AND FAMILY ENTERTAINMENT OPTIONSALONG THE WATERFRONT. IT IS AN EASY WALK TO THE PIER 4 PARK & BAYFRONT PARK WHICH ARE IDEALFOR FAMILY PICNICS, LEISURE ACTIVITIES AND ENJOYING LAKE VIEWS. FOR THE COMMUTER, THE WESTHARBOUR GO STATION IS CLOSE BY AND THE HOSPITAL IS JUST AROUND THE CORNER. ALL OF THIS MAKING185 SIMCOE ST E AN ATTRACTIVE OPTION FOR YOUNG FAMILIES TO PUT DOWN ROOTS AND MAKE MEMORIES.PLEASE NOTE THAT STREET PARKING IS AVAILABLE BY PERMIT AT A COST OF APPROX. 100/YR (2023) (id:24801)
Property Details
| MLS® Number | X9376962 |
| Property Type | Single Family |
| Community Name | North End |
| Amenities Near By | Hospital, Park, Place Of Worship, Public Transit |
| Features | Level Lot |
Building
| Bathroom Total | 1 |
| Bedrooms Above Ground | 3 |
| Bedrooms Total | 3 |
| Appliances | Dishwasher, Dryer, Refrigerator, Stove, Washer, Water Heater |
| Architectural Style | Bungalow |
| Basement Development | Unfinished |
| Basement Type | Crawl Space (unfinished) |
| Construction Style Attachment | Semi-detached |
| Cooling Type | Window Air Conditioner |
| Exterior Finish | Brick |
| Foundation Type | Stone |
| Heating Fuel | Natural Gas |
| Heating Type | Forced Air |
| Stories Total | 1 |
| Size Interior | 700 - 1,100 Ft2 |
| Type | House |
| Utility Water | Municipal Water |
Land
| Acreage | No |
| Fence Type | Fenced Yard |
| Land Amenities | Hospital, Park, Place Of Worship, Public Transit |
| Sewer | Sanitary Sewer |
| Size Depth | 52 Ft ,1 In |
| Size Frontage | 31 Ft |
| Size Irregular | 31 X 52.1 Ft |
| Size Total Text | 31 X 52.1 Ft|under 1/2 Acre |
Rooms
| Level | Type | Length | Width | Dimensions |
|---|---|---|---|---|
| Basement | Utility Room | Measurements not available | ||
| Main Level | Living Room | 3.76 m | 3.1 m | 3.76 m x 3.1 m |
| Main Level | Kitchen | 5.23 m | 3.23 m | 5.23 m x 3.23 m |
| Main Level | Bedroom | 3.84 m | 2.84 m | 3.84 m x 2.84 m |
| Main Level | Bedroom 2 | 2.95 m | 2.62 m | 2.95 m x 2.62 m |
| Main Level | Bedroom 3 | 2.67 m | 2.64 m | 2.67 m x 2.64 m |
| Main Level | Bathroom | 2.62 m | 1.55 m | 2.62 m x 1.55 m |
| Main Level | Laundry Room | Measurements not available |
https://www.realtor.ca/real-estate/27490013/185-simcoe-street-e-hamilton-north-end-north-end
Contact Us
Contact us for more information
Bonnie Rossiter
Salesperson
3060 Mainway Suite 200a
Burlington, Ontario L7M 1A3
(905) 844-2022
(905) 335-1659
HTTP://www.royallepageburlington.ca


































