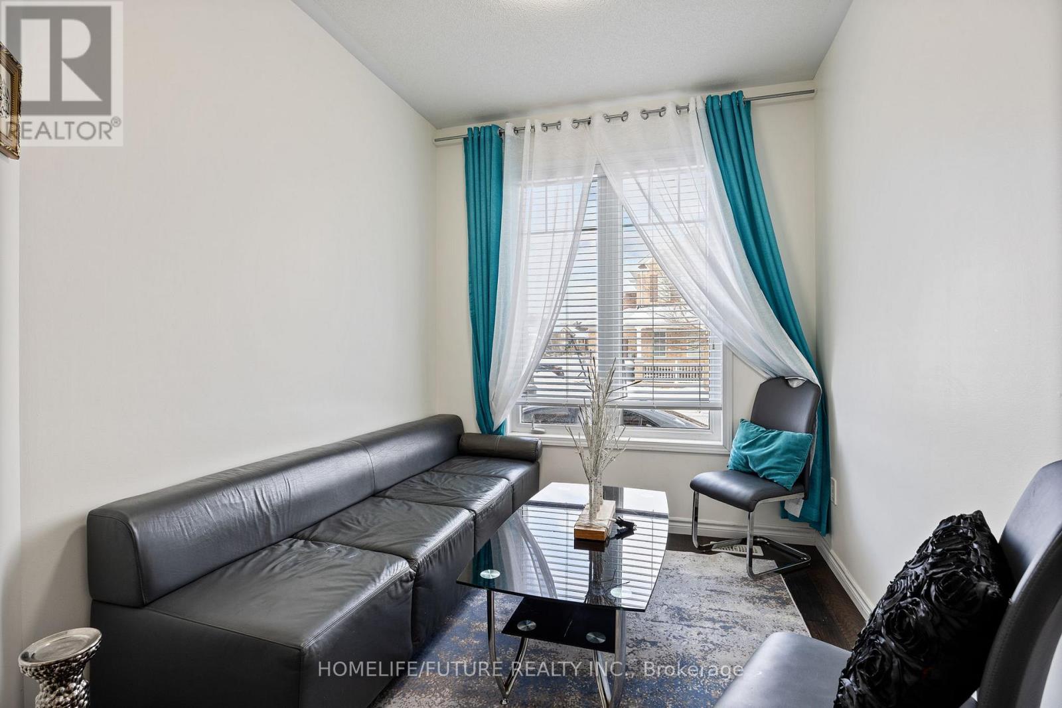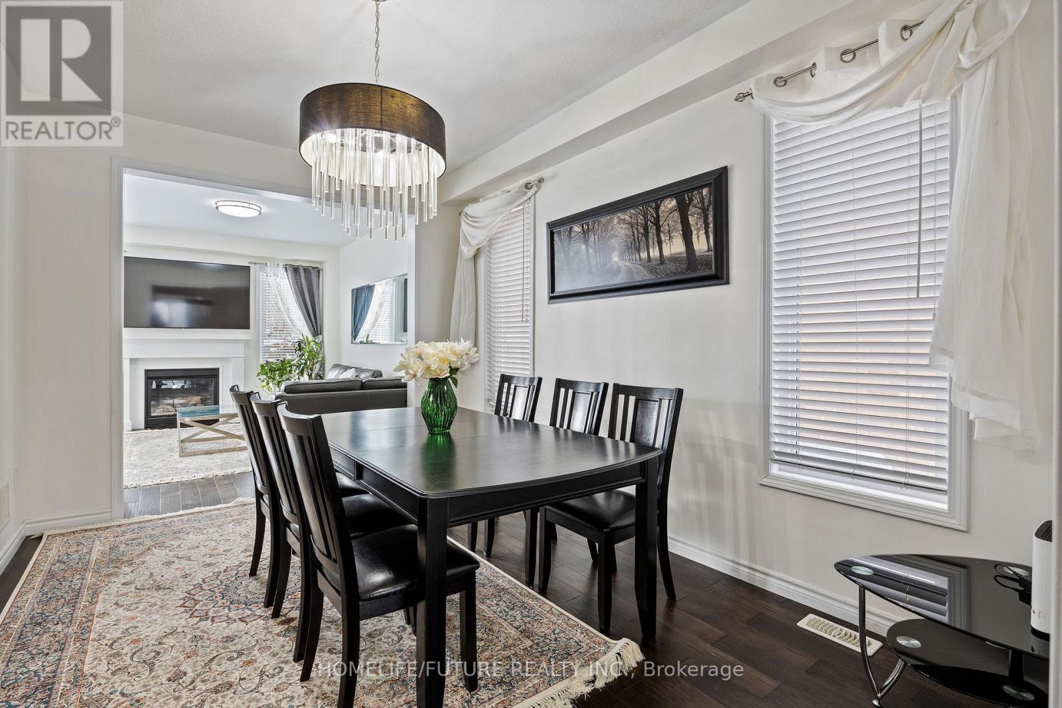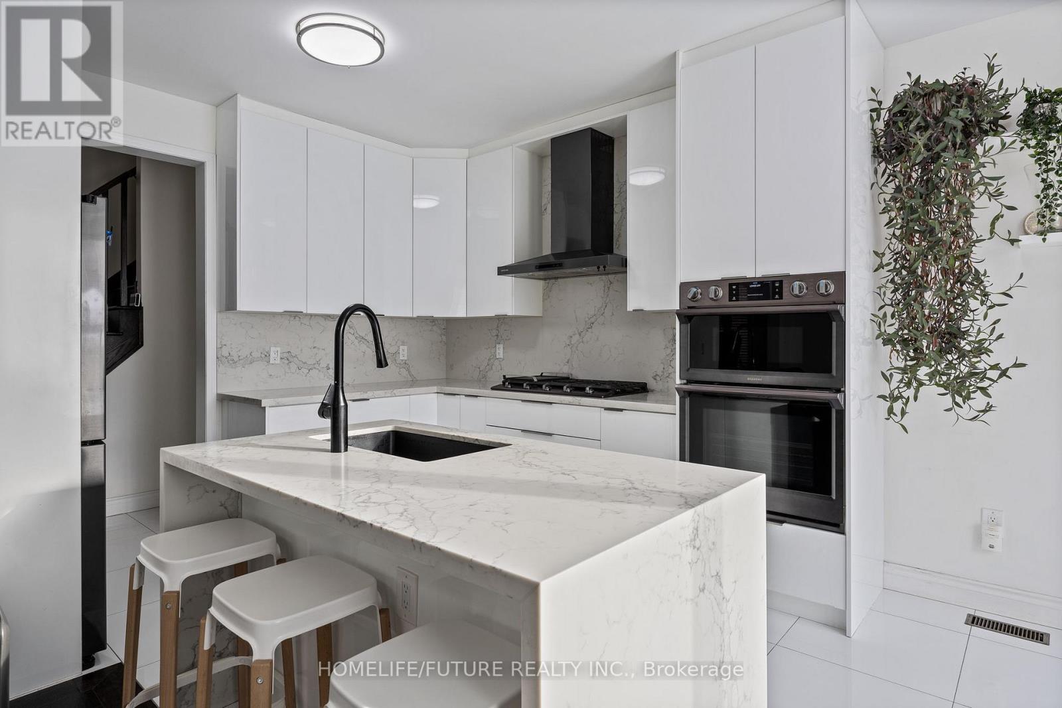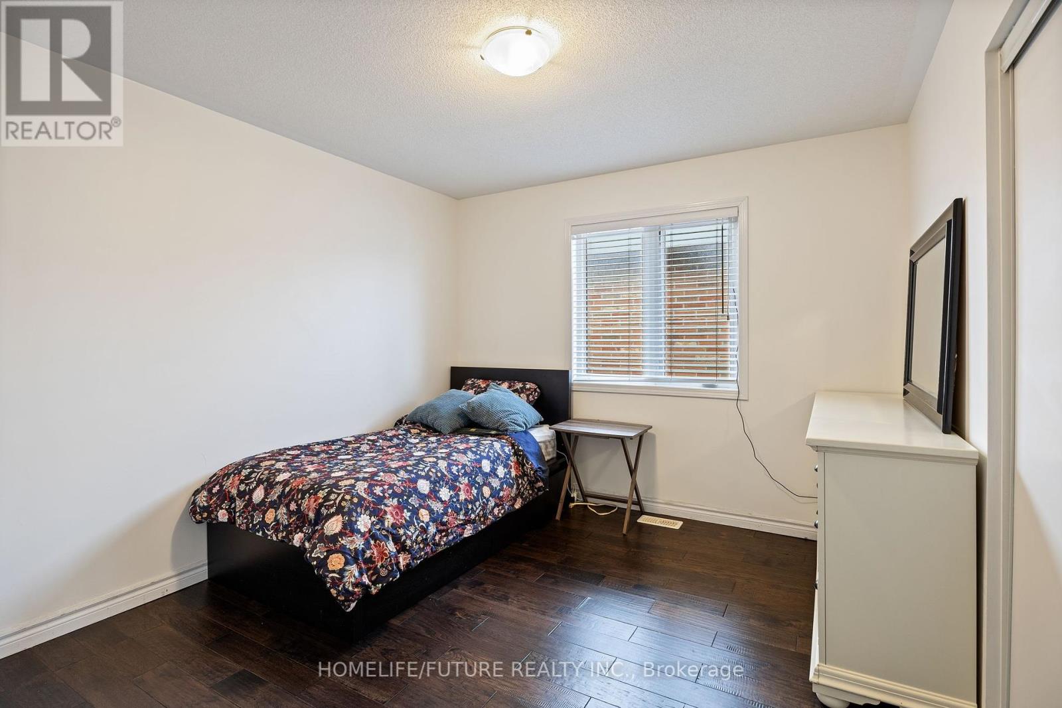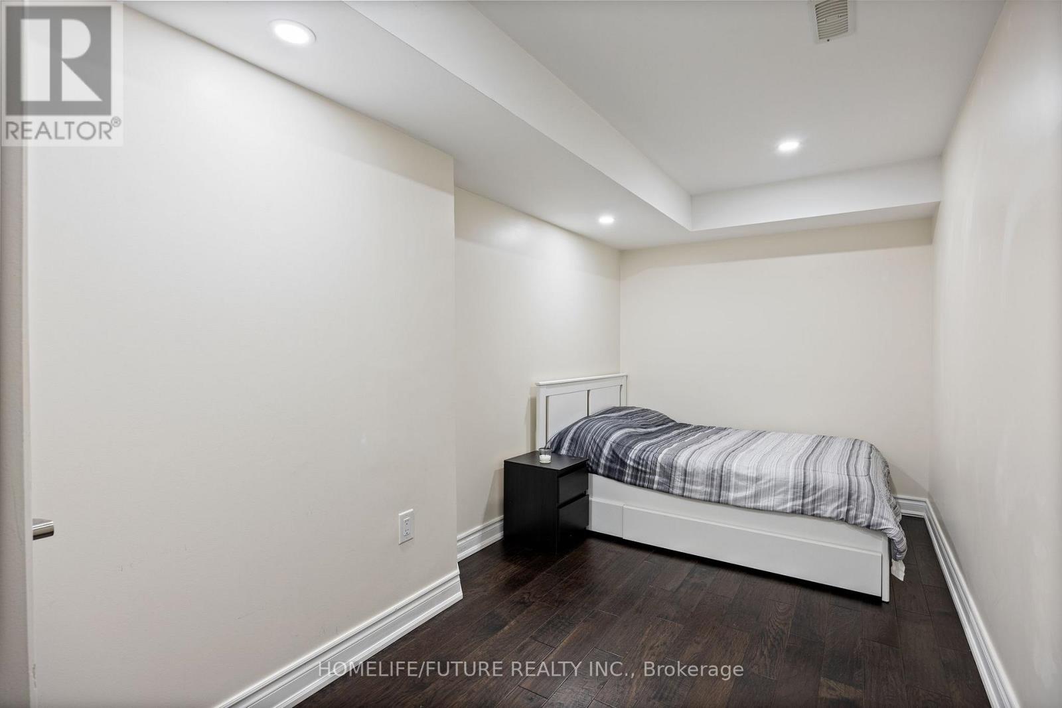1841 Parkhurst Crescent Pickering, Ontario L1X 0B1
6 Bedroom
4 Bathroom
2,000 - 2,500 ft2
Fireplace
Central Air Conditioning
Forced Air
$1,099,900
Beautiful 4 Bedroom Detached Mattamy Home With 2 Bedroom Finished Basement . Home Features 2175 Sq ft, 9ft Ceiling First And Second Floor. Rest Floor Plan Approx. 2750 Sqft Of Living Space.. Basement Separate Entrance, Good For Rental Income. Minutes To Parks, Shopping, Public Transit And 407/401. Furnace, Tankless Water Heater, And Heating Pump (Air Conditioner) Are All Lease To Own Items. (id:24801)
Property Details
| MLS® Number | E11973585 |
| Property Type | Single Family |
| Community Name | Duffin Heights |
| Amenities Near By | Hospital, Park, Public Transit, Schools |
| Features | Paved Yard |
| Parking Space Total | 3 |
| View Type | View |
Building
| Bathroom Total | 4 |
| Bedrooms Above Ground | 4 |
| Bedrooms Below Ground | 2 |
| Bedrooms Total | 6 |
| Amenities | Fireplace(s) |
| Appliances | Garage Door Opener Remote(s), Dishwasher, Dryer, Microwave, Oven, Refrigerator, Stove, Washer |
| Basement Development | Finished |
| Basement Features | Separate Entrance |
| Basement Type | N/a (finished) |
| Construction Style Attachment | Detached |
| Cooling Type | Central Air Conditioning |
| Exterior Finish | Brick |
| Fireplace Present | Yes |
| Flooring Type | Hardwood |
| Foundation Type | Concrete |
| Half Bath Total | 1 |
| Heating Fuel | Natural Gas |
| Heating Type | Forced Air |
| Stories Total | 2 |
| Size Interior | 2,000 - 2,500 Ft2 |
| Type | House |
| Utility Water | Municipal Water |
Parking
| Attached Garage | |
| Garage |
Land
| Access Type | Public Road |
| Acreage | No |
| Fence Type | Fenced Yard |
| Land Amenities | Hospital, Park, Public Transit, Schools |
| Sewer | Sanitary Sewer |
| Size Depth | 90 Ft ,2 In |
| Size Frontage | 30 Ft |
| Size Irregular | 30 X 90.2 Ft |
| Size Total Text | 30 X 90.2 Ft |
Rooms
| Level | Type | Length | Width | Dimensions |
|---|---|---|---|---|
| Second Level | Primary Bedroom | 4.27 m | 3.99 m | 4.27 m x 3.99 m |
| Second Level | Bedroom 2 | 4.35 m | 3.35 m | 4.35 m x 3.35 m |
| Second Level | Bedroom 3 | 3.35 m | 3.44 m | 3.35 m x 3.44 m |
| Second Level | Bedroom 4 | 3.38 m | 3.23 m | 3.38 m x 3.23 m |
| Basement | Living Room | 9.14 m | 3.5 m | 9.14 m x 3.5 m |
| Basement | Bedroom | 4.88 m | 2.78 m | 4.88 m x 2.78 m |
| Basement | Bedroom | 4.72 m | 1.98 m | 4.72 m x 1.98 m |
| Main Level | Den | 2.49 m | 4.08 m | 2.49 m x 4.08 m |
| Main Level | Dining Room | 3.05 m | 4.27 m | 3.05 m x 4.27 m |
| Main Level | Great Room | 4.27 m | 4.27 m | 4.27 m x 4.27 m |
| Main Level | Kitchen | 3.59 m | 2.74 m | 3.59 m x 2.74 m |
| Main Level | Eating Area | 2.44 m | 2.74 m | 2.44 m x 2.74 m |
Utilities
| Cable | Installed |
| Sewer | Installed |
Contact Us
Contact us for more information
Habib Rasuli
Salesperson
Homelife/future Realty Inc.
7 Eastvale Drive Unit 205
Markham, Ontario L3S 4N8
7 Eastvale Drive Unit 205
Markham, Ontario L3S 4N8
(905) 201-9977
(905) 201-9229








