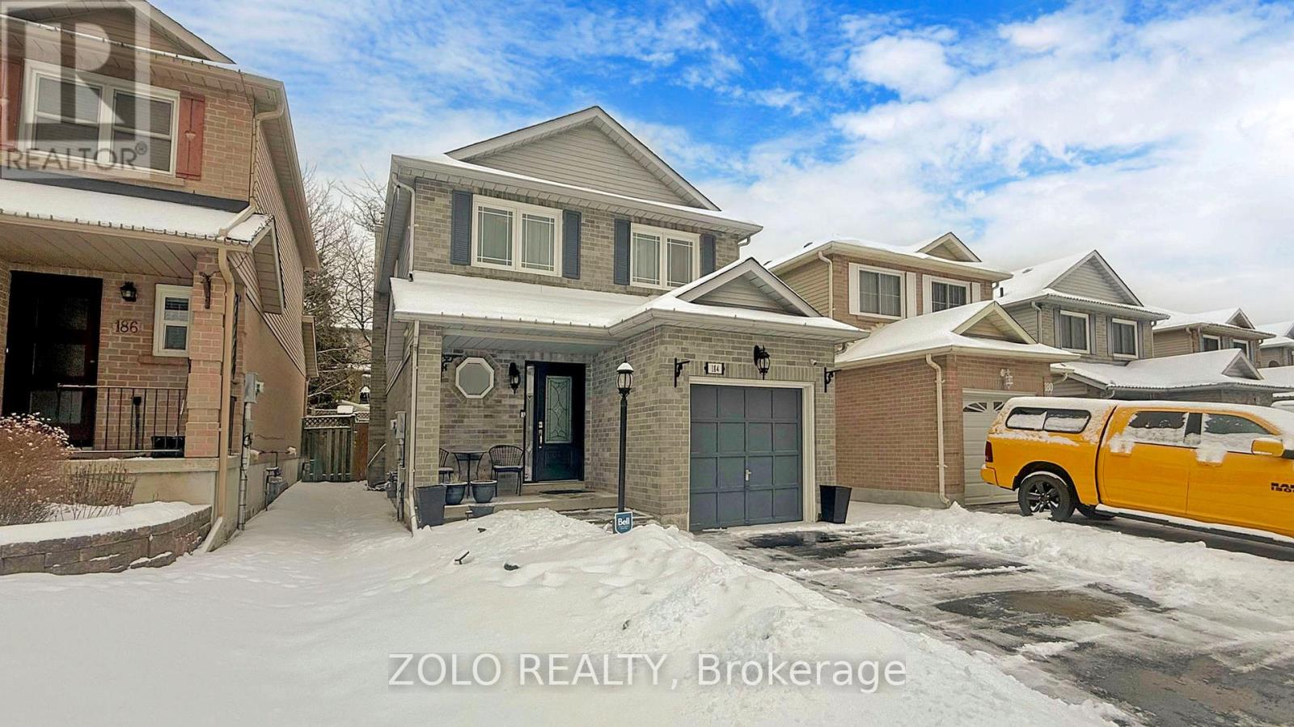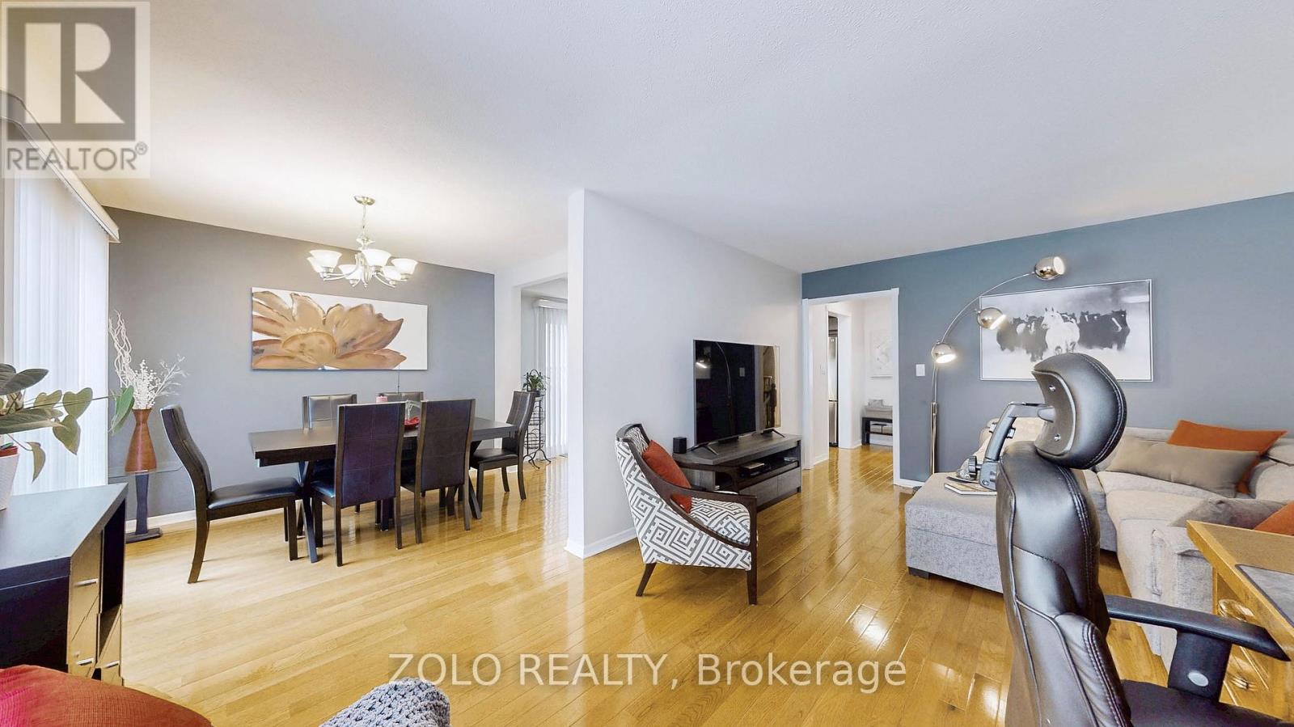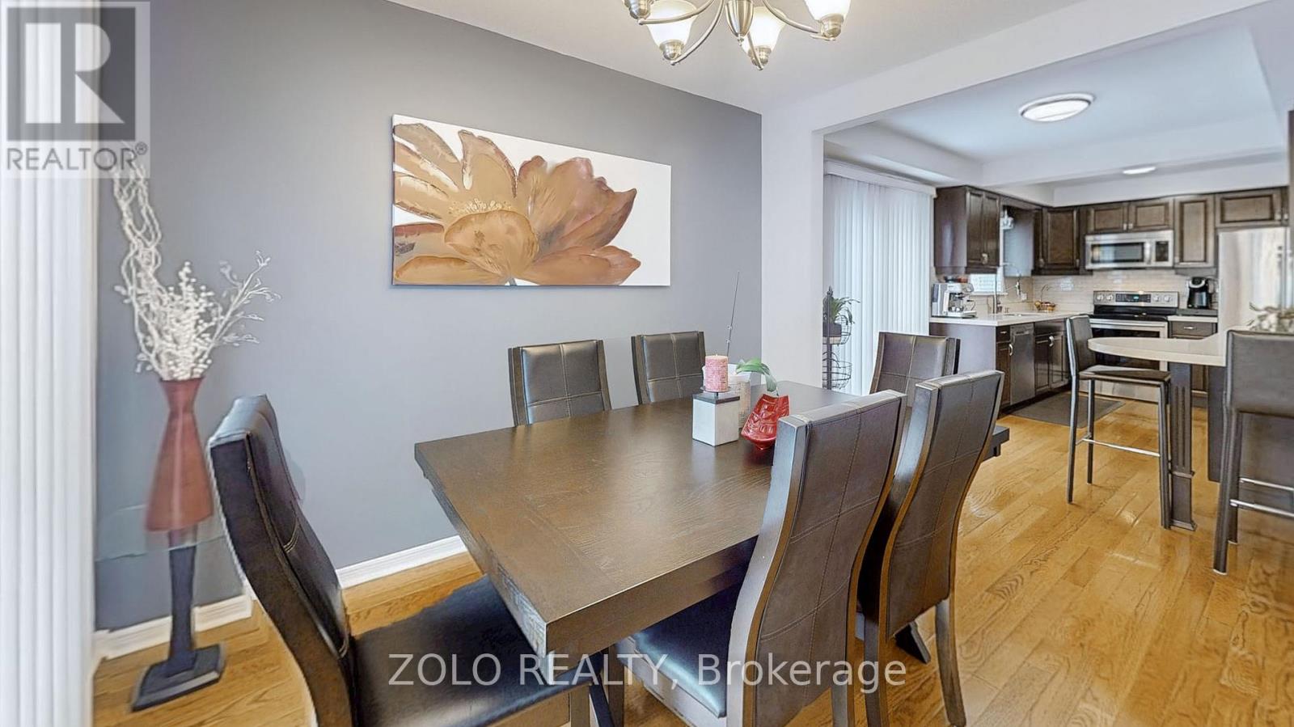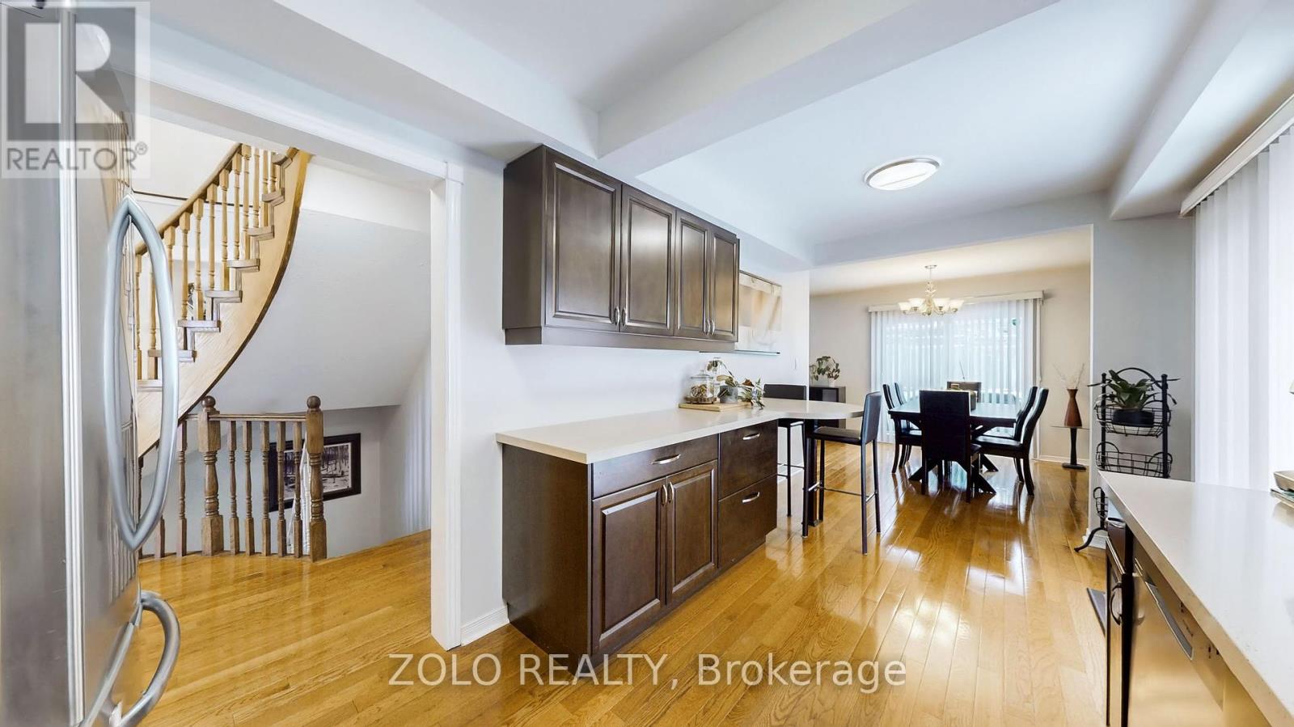184 Overbank Drive Oshawa, Ontario L1J 7Y5
$799,800
Welcome to this warm family home. Nestled in the heart of Oshawa's sought-after McLaughlin neighbourhood, this charming 3-bedroom 3-bathroom home offers comfortable living. In a prime location close to parks, schools, and amenities, this home is an excellent choice for families, professionals, or anyone looking to settle in a thriving community. Hard flooring throughout the main floor. The primary suite features a walk-in closet and a 3-piece bathroom.Windows & Doors (2017), AC (2022), Deck (2022) ** This is a linked property.** (id:24801)
Open House
This property has open houses!
2:00 pm
Ends at:4:00 pm
2:00 pm
Ends at:4:00 pm
Property Details
| MLS® Number | E11960664 |
| Property Type | Single Family |
| Community Name | McLaughlin |
| Parking Space Total | 3 |
Building
| Bathroom Total | 3 |
| Bedrooms Above Ground | 3 |
| Bedrooms Total | 3 |
| Appliances | Dishwasher, Dryer, Microwave, Refrigerator, Stove, Washer |
| Basement Development | Finished |
| Basement Type | N/a (finished) |
| Construction Style Attachment | Detached |
| Cooling Type | Central Air Conditioning |
| Exterior Finish | Aluminum Siding, Brick |
| Fireplace Present | Yes |
| Flooring Type | Hardwood, Laminate |
| Foundation Type | Concrete |
| Half Bath Total | 1 |
| Heating Fuel | Natural Gas |
| Heating Type | Forced Air |
| Stories Total | 2 |
| Type | House |
| Utility Water | Municipal Water |
Parking
| Attached Garage |
Land
| Acreage | No |
| Sewer | Sanitary Sewer |
| Size Depth | 100 Ft |
| Size Frontage | 30 Ft |
| Size Irregular | 30 X 100 Ft |
| Size Total Text | 30 X 100 Ft |
Rooms
| Level | Type | Length | Width | Dimensions |
|---|---|---|---|---|
| Second Level | Primary Bedroom | 4.89 m | 3.35 m | 4.89 m x 3.35 m |
| Second Level | Bedroom 2 | 3.66 m | 2.85 m | 3.66 m x 2.85 m |
| Second Level | Bedroom 3 | 3.66 m | 2.7 m | 3.66 m x 2.7 m |
| Basement | Recreational, Games Room | 6.22 m | 5.69 m | 6.22 m x 5.69 m |
| Main Level | Living Room | 5.79 m | 3.66 m | 5.79 m x 3.66 m |
| Main Level | Dining Room | 3.15 m | 2.74 m | 3.15 m x 2.74 m |
| Main Level | Kitchen | 5.18 m | 2.74 m | 5.18 m x 2.74 m |
https://www.realtor.ca/real-estate/27887583/184-overbank-drive-oshawa-mclaughlin-mclaughlin
Contact Us
Contact us for more information
Sam Shehaiber
Salesperson
(647) 234-2892
www.getsam.ca/
www.facebook.com/sam.shehaiber.1
twitter.com/getsamca
www.linkedin.com/in/sam-shehaiber-b3b87514/
5700 Yonge St #1900, 106458
Toronto, Ontario M2M 4K2
(416) 898-8932
(416) 981-3248
www.zolo.ca/




















































