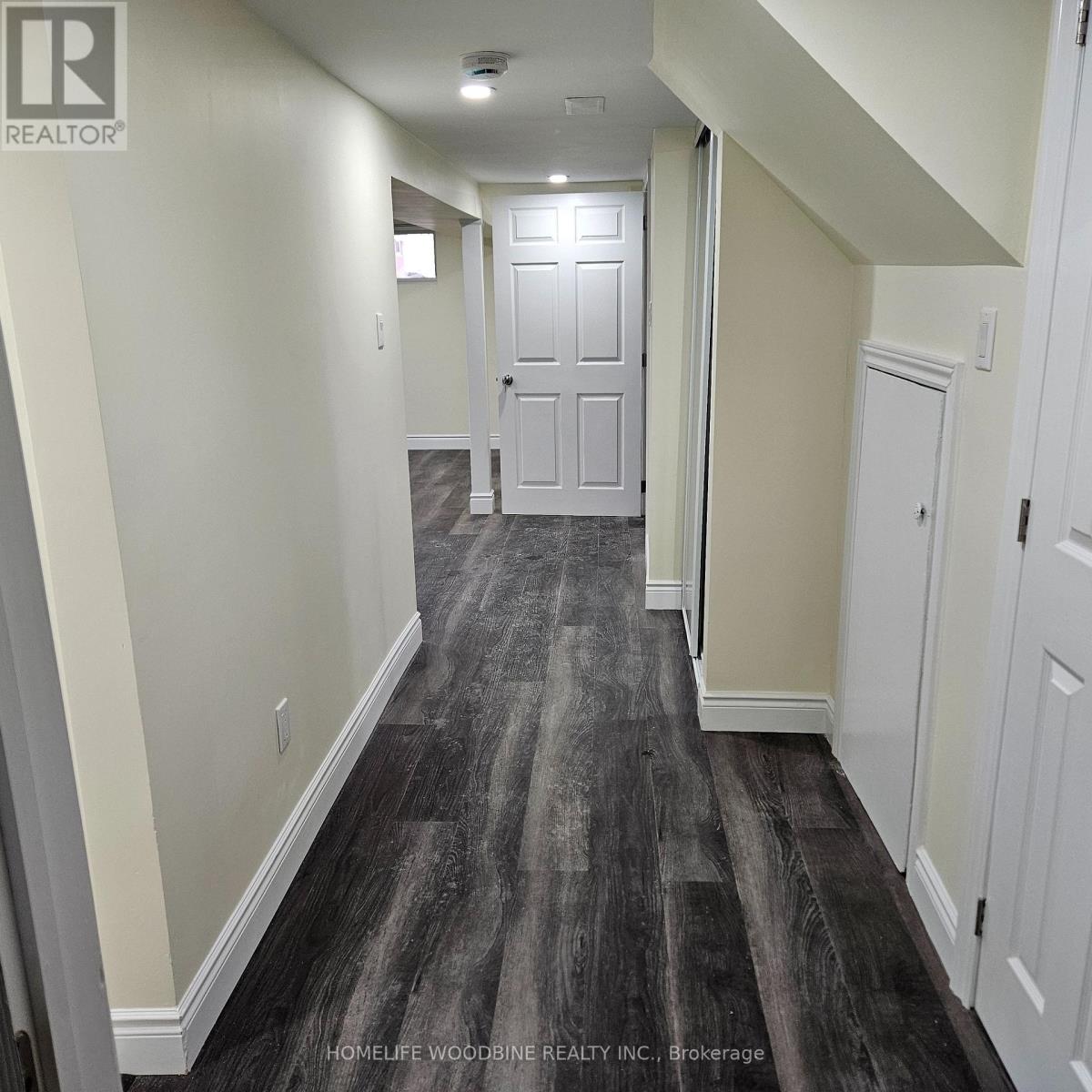184 Duncanwoods Drive Toronto, Ontario M9L 2E3
3 Bedroom
2 Bathroom
Raised Bungalow
Central Air Conditioning
Forced Air
$2,550 Monthly
Newly Renovated Three Bedrooms, 2 Bathroom Basement Apartment with Separate Entrance features Laminate Flooring Throughout. Combined Living and Dining Room with Large window & A Large kitchen! Close to Public Transit, Schools, Parks, Place Of Worship, Toronto Public Library and all other Amenities. Tenant Pays 50% Utilities. (Reason: Main Floor has one Occupant only) (id:24801)
Property Details
| MLS® Number | W11965588 |
| Property Type | Single Family |
| Community Name | Humber Summit |
| Features | Carpet Free |
| Parking Space Total | 2 |
Building
| Bathroom Total | 2 |
| Bedrooms Above Ground | 3 |
| Bedrooms Total | 3 |
| Appliances | Dryer, Refrigerator, Stove, Washer |
| Architectural Style | Raised Bungalow |
| Basement Features | Apartment In Basement, Separate Entrance |
| Basement Type | N/a |
| Construction Style Attachment | Semi-detached |
| Cooling Type | Central Air Conditioning |
| Exterior Finish | Brick |
| Flooring Type | Laminate |
| Foundation Type | Poured Concrete |
| Half Bath Total | 1 |
| Heating Fuel | Natural Gas |
| Heating Type | Forced Air |
| Stories Total | 1 |
| Type | House |
| Utility Water | Municipal Water |
Land
| Acreage | No |
| Sewer | Septic System |
Rooms
| Level | Type | Length | Width | Dimensions |
|---|---|---|---|---|
| Basement | Living Room | 4.27 m | 4.27 m | 4.27 m x 4.27 m |
| Basement | Dining Room | 4.27 m | 4.27 m | 4.27 m x 4.27 m |
| Basement | Kitchen | 3.05 m | 2.44 m | 3.05 m x 2.44 m |
| Basement | Primary Bedroom | 3.65 m | 2.74 m | 3.65 m x 2.74 m |
| Basement | Bedroom | 2.74 m | 2.74 m | 2.74 m x 2.74 m |
| Basement | Bedroom | 2.74 m | 2.44 m | 2.74 m x 2.44 m |
Contact Us
Contact us for more information
Sunny Adodo
Salesperson
(647) 200-7359
www.sundayadodo.com
Homelife Woodbine Realty Inc.
680 Rexdale Blvd Unit 202
Toronto, Ontario M9W 0B5
680 Rexdale Blvd Unit 202
Toronto, Ontario M9W 0B5
(416) 741-4443
(416) 679-0443
www.homelifewoodbine.ca


















