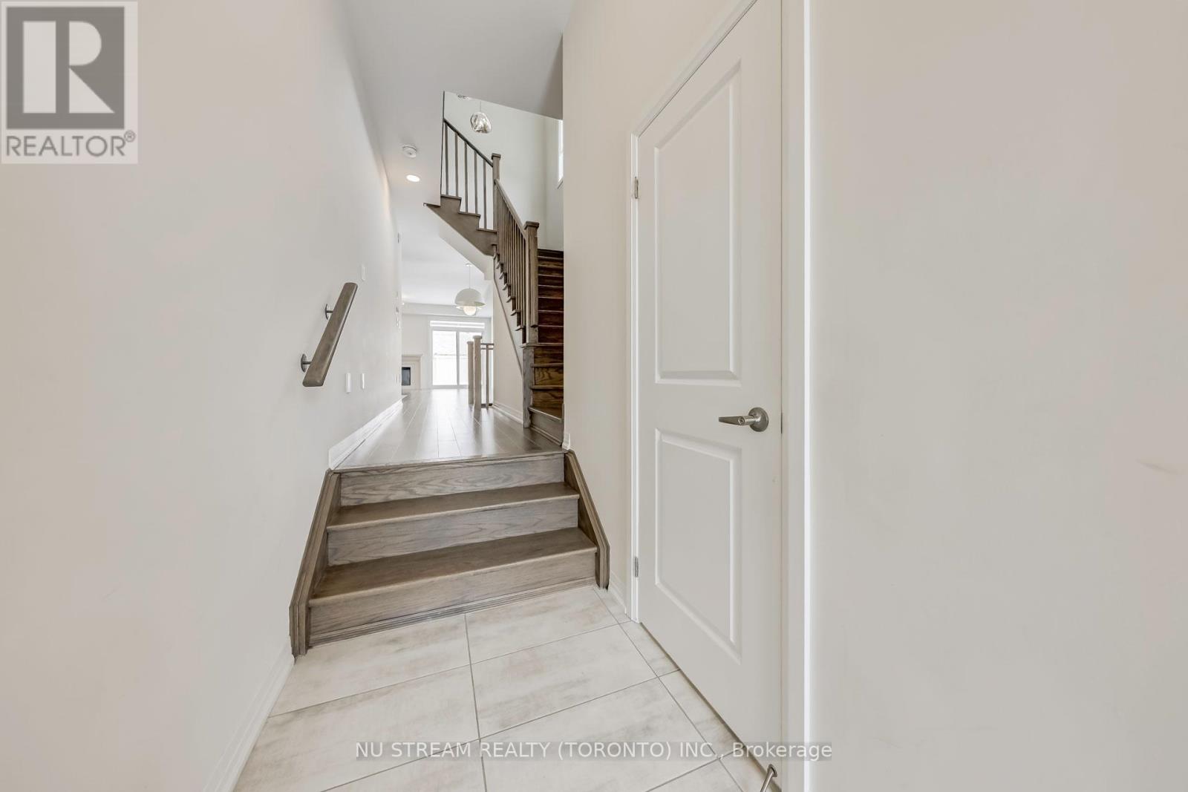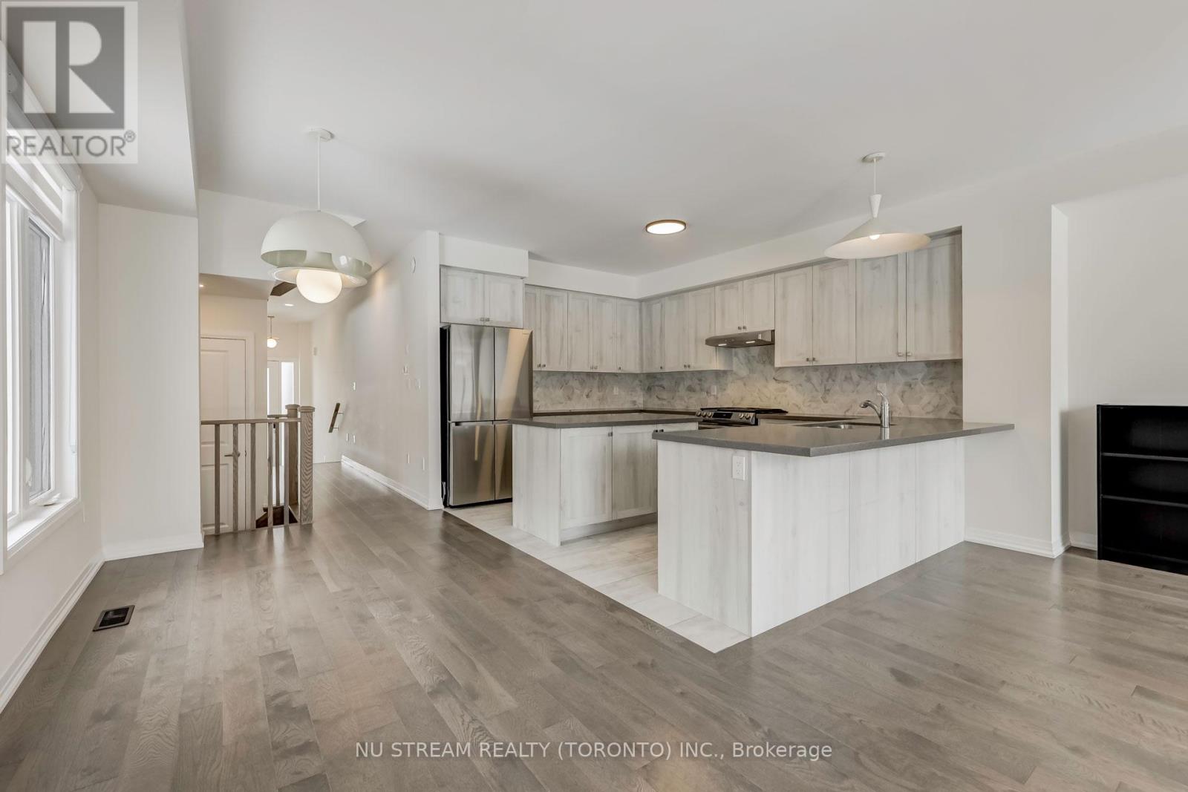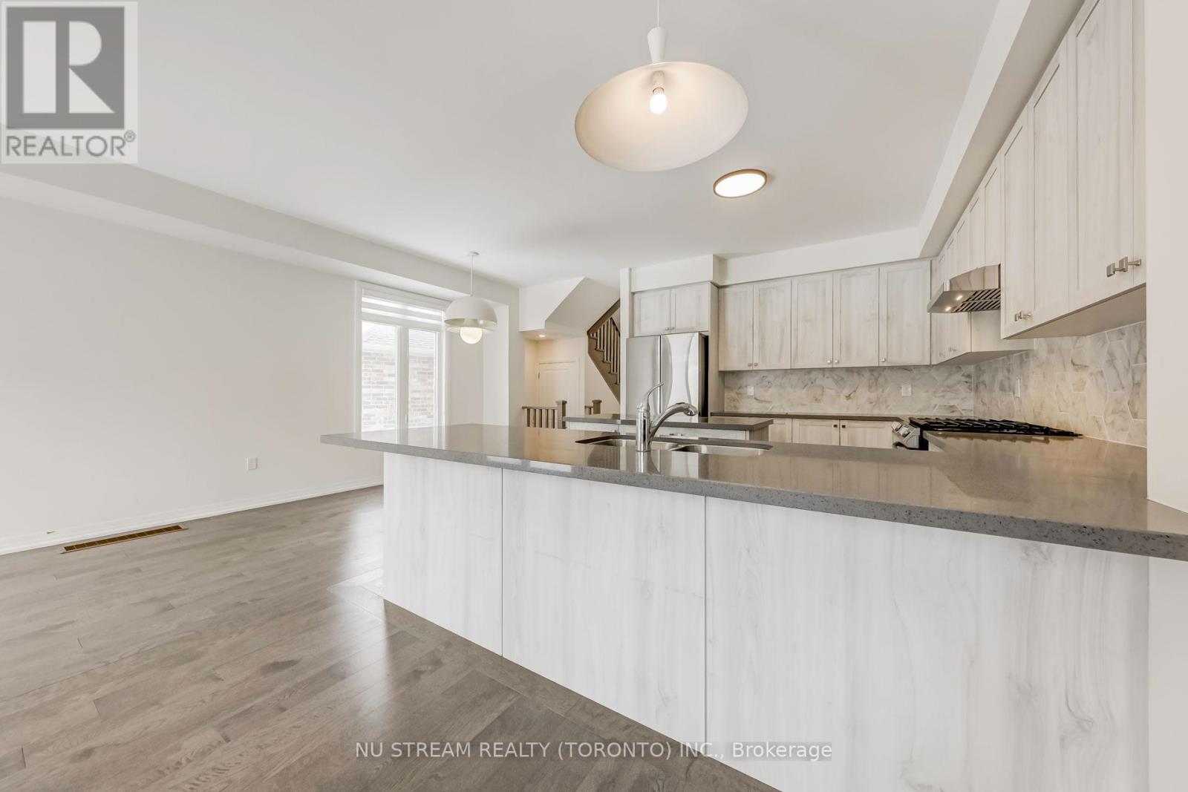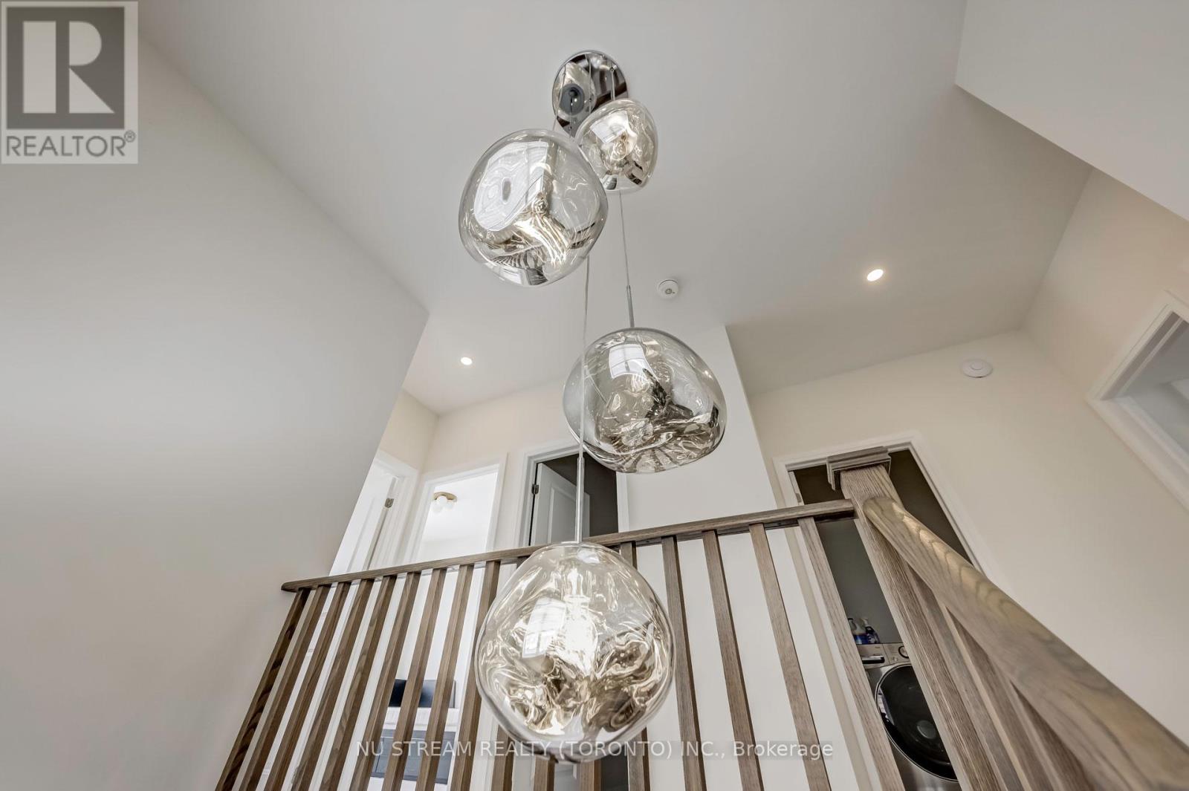184 Bawden Drive Richmond Hill, Ontario L4S 0M2
$3,800 Monthly
Gorgeous End Unit 2 Years New Freehold Townhouse In Prestigious Richland Community Surrounding by Trails & Conservations! 1850 Sqft With 4 Bedrooms. Sunny East Facing, Airy Bright & Spacious with Open Concept, 9' Ceilings on Both Levels & Large Windows. Double Door Entry W/Covered Porch, Upgrades Oakwood On 1st Floor and Stairs. Kitchen Features Walk-In Pantry, Central Island with Breakfast Bar & Granite Counter Top. Large Primary Room with 10 Coffered Ceiling, Free Standing Bath Ensuite and W/I Closet. Laundry Room on 2nd Level. 2 Car Parking Driveway. The Future Elementary School Across the Road, Top Ranked High School. Steps To Shopping Centre, Costco, Home Depot, Banks and Other Amenities! Close to Richmond Green S School Schools, Library, Sport Centre, Skate Trail and Much More! Minutes To Hwys 404 & And 407. Must See! Perfect For Single Family or Young Professionals. (id:24801)
Property Details
| MLS® Number | N11986500 |
| Property Type | Single Family |
| Community Name | Rural Richmond Hill |
| Amenities Near By | Park, Schools |
| Parking Space Total | 3 |
Building
| Bathroom Total | 3 |
| Bedrooms Above Ground | 4 |
| Bedrooms Total | 4 |
| Appliances | Dishwasher, Dryer, Range, Refrigerator, Stove, Washer |
| Basement Development | Unfinished |
| Basement Type | N/a (unfinished) |
| Construction Style Attachment | Attached |
| Cooling Type | Central Air Conditioning |
| Exterior Finish | Brick, Stone |
| Flooring Type | Hardwood, Tile, Carpeted |
| Foundation Type | Poured Concrete |
| Half Bath Total | 1 |
| Heating Fuel | Natural Gas |
| Heating Type | Forced Air |
| Stories Total | 2 |
| Size Interior | 1,500 - 2,000 Ft2 |
| Type | Row / Townhouse |
| Utility Water | Municipal Water |
Parking
| Attached Garage |
Land
| Acreage | No |
| Land Amenities | Park, Schools |
| Sewer | Sanitary Sewer |
| Size Total Text | Under 1/2 Acre |
Rooms
| Level | Type | Length | Width | Dimensions |
|---|---|---|---|---|
| Second Level | Primary Bedroom | 5.52 m | 3.1 m | 5.52 m x 3.1 m |
| Second Level | Bedroom 2 | 3.05 m | 2.82 m | 3.05 m x 2.82 m |
| Second Level | Bedroom 3 | 3.35 m | 2.74 m | 3.35 m x 2.74 m |
| Second Level | Bedroom 4 | 2.8 m | 2.59 m | 2.8 m x 2.59 m |
| Main Level | Living Room | 6.25 m | 3.08 m | 6.25 m x 3.08 m |
| Main Level | Dining Room | 6.25 m | 3.08 m | 6.25 m x 3.08 m |
| Main Level | Kitchen | 3.35 m | 2.59 m | 3.35 m x 2.59 m |
| Main Level | Eating Area | 2.9 m | 2.59 m | 2.9 m x 2.59 m |
Utilities
| Sewer | Installed |
https://www.realtor.ca/real-estate/27948425/184-bawden-drive-richmond-hill-rural-richmond-hill
Contact Us
Contact us for more information
Mercury Ma
Salesperson
140 York Blvd
Richmond Hill, Ontario L4B 3J6
(647) 695-1188
(647) 695-1188



































