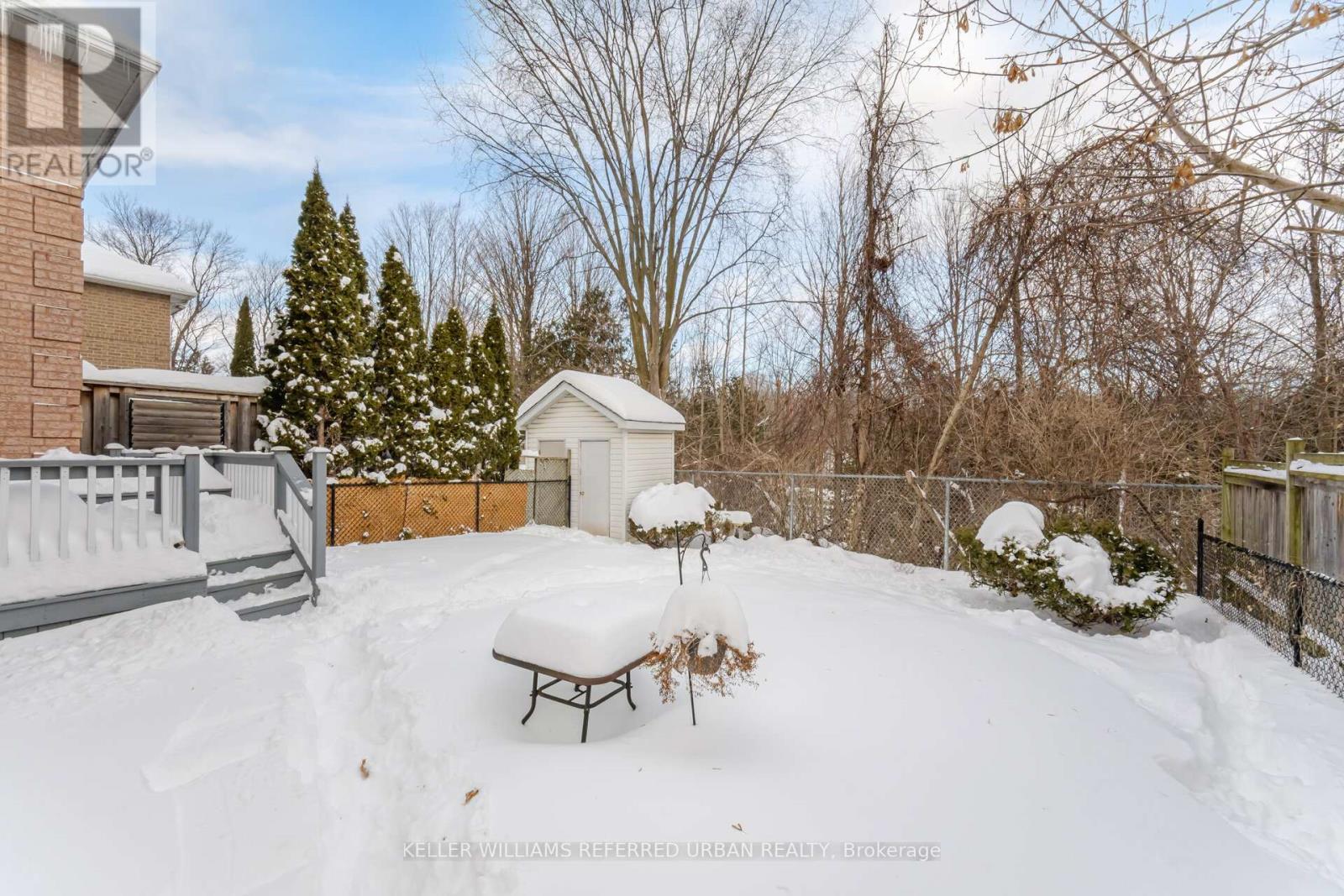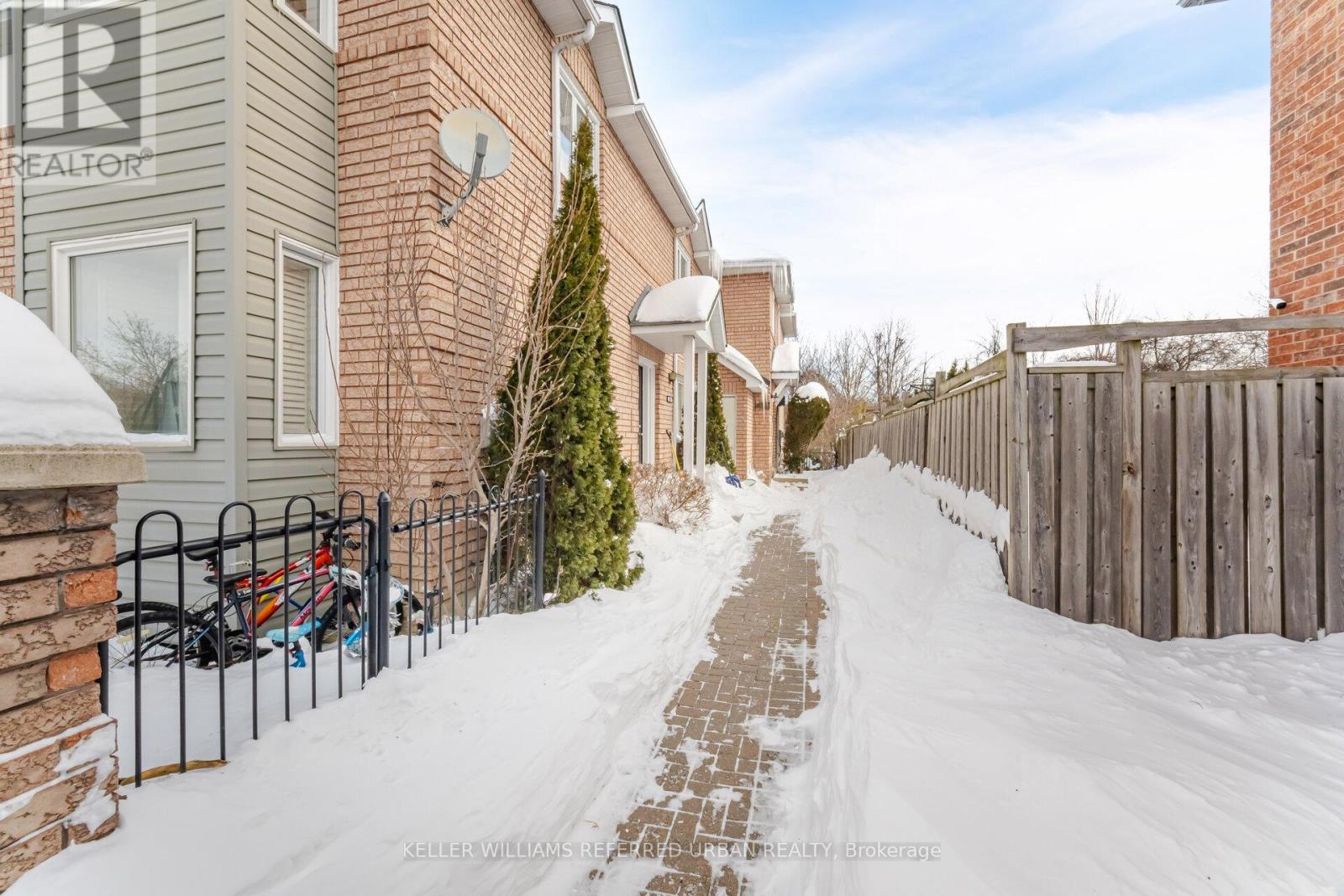1839 Valleyview Drive Pickering, Ontario L1V 6V1
$799,000
Take in the views from 1839 Valleyview Dr. This Beautifully Updated 3-Bedroom Freehold Townhome in the coveted Highbush area of Pickering backs onto a serene wooded area in a sought-after, family-friendly community. The inviting open-concept layout, is filled with natural light with large windows throughout. The custom eat-in kitchen offers quality appliances, ample cabinet space for storage, elegant quartz countertops, and a central island with breakfast bar. The living area offers a large bay window overlooking the treed landscape and gas fireplace. The generous primary bedroom includes a 4-piece semi ensuite and his & her closets. Bedrooms 2 and 3 both have double closets. Conveniently located near top-rated schools, Hwy 401, Pickering Town Centre, Altona Forest Park, and more! Move-in ready and waiting for you to call it home. (id:24801)
Property Details
| MLS® Number | E11978828 |
| Property Type | Single Family |
| Community Name | Highbush |
| Features | Wooded Area, Irregular Lot Size |
| Parking Space Total | 2 |
| Structure | Shed |
Building
| Bathroom Total | 2 |
| Bedrooms Above Ground | 3 |
| Bedrooms Total | 3 |
| Amenities | Fireplace(s) |
| Appliances | Dishwasher, Dryer, Microwave, Range, Refrigerator, Stove, Washer, Window Coverings |
| Basement Development | Partially Finished |
| Basement Type | Full (partially Finished) |
| Construction Style Attachment | Attached |
| Cooling Type | Central Air Conditioning |
| Exterior Finish | Brick |
| Fireplace Present | Yes |
| Fireplace Total | 1 |
| Flooring Type | Laminate |
| Foundation Type | Block |
| Half Bath Total | 1 |
| Heating Fuel | Natural Gas |
| Heating Type | Forced Air |
| Stories Total | 2 |
| Size Interior | 1,100 - 1,500 Ft2 |
| Type | Row / Townhouse |
| Utility Water | Municipal Water |
Land
| Acreage | No |
| Sewer | Sanitary Sewer |
| Size Frontage | 16 Ft ,6 In |
| Size Irregular | 16.5 Ft |
| Size Total Text | 16.5 Ft |
Rooms
| Level | Type | Length | Width | Dimensions |
|---|---|---|---|---|
| Second Level | Primary Bedroom | 2.95 m | 4.91 m | 2.95 m x 4.91 m |
| Second Level | Bedroom 2 | 3.95 m | 4.19 m | 3.95 m x 4.19 m |
| Second Level | Bedroom 3 | 3.4 m | 2.85 m | 3.4 m x 2.85 m |
| Main Level | Living Room | 4.35 m | 5.83 m | 4.35 m x 5.83 m |
| Main Level | Kitchen | 3.09 m | 5.42 m | 3.09 m x 5.42 m |
https://www.realtor.ca/real-estate/27930406/1839-valleyview-drive-pickering-highbush-highbush
Contact Us
Contact us for more information
Andrew Doumont
Salesperson
156 Duncan Mill Rd Unit 1
Toronto, Ontario M3B 3N2
(416) 572-1016
(416) 572-1017
www.whykwru.ca/


































