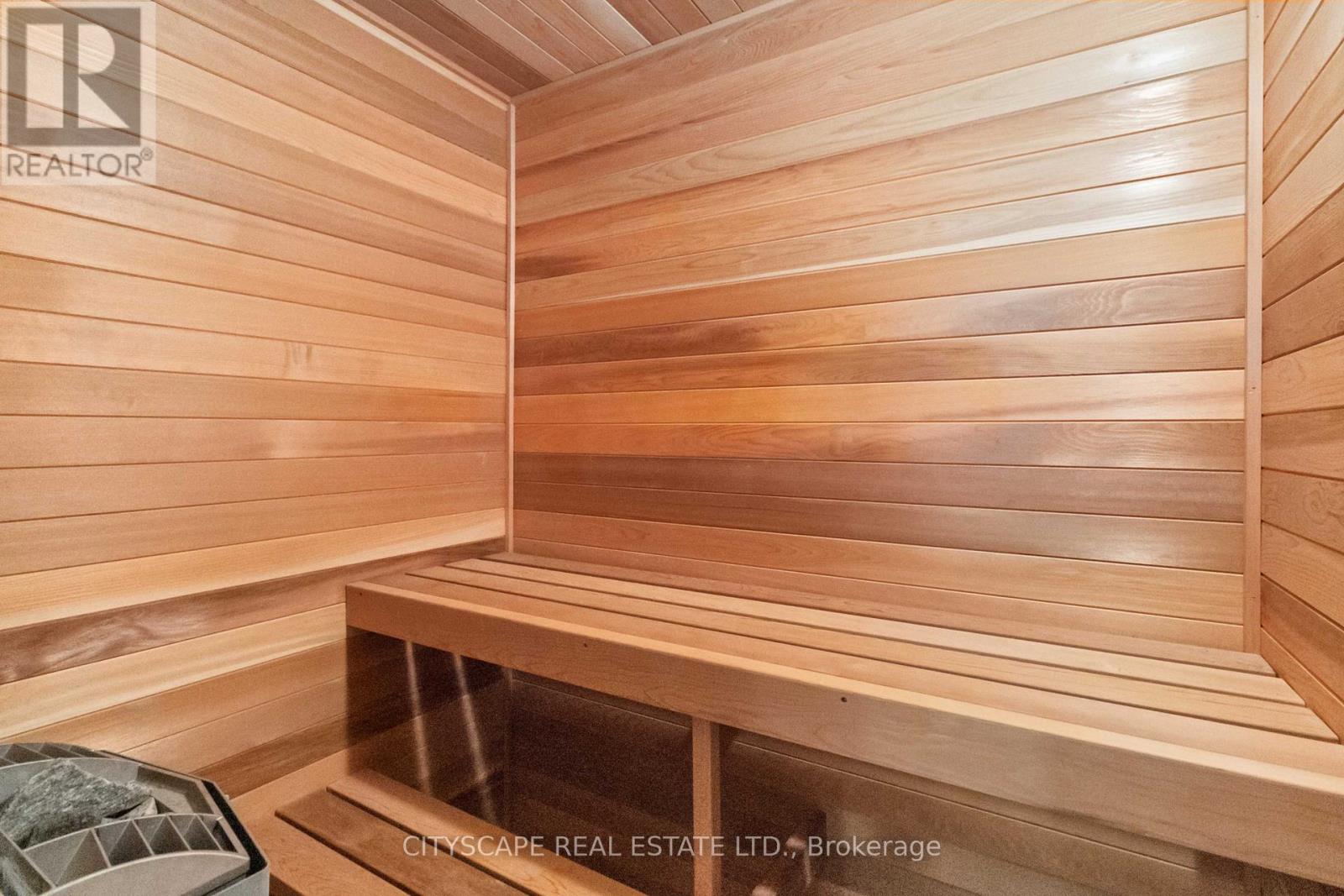1836 Friar Tuck Court Mississauga, Ontario L5K 2L4
$2,249,000
Luxury Meets Convenience In This Upscale Pie Shaped Ravine lot Executive Home On Sought-After Cul De Sac Location in Sherwood Forest. Quick Access to Qew/403, Go-Train, Upscale Shops, Restaurants, Spas. Well Laid-Out Home W/ Separate Living & Dining, Open-Concept Kitchen Stainless Appls, Open To Cozy Family Room W/ Fireplace, Walkout To Entertainer's Deck! Front Sitting Area Overlooking Front Yard, Covered Deck In Backyard, Upstairs Balcony Accessible From Primary Bdrm. & Side Ent. Spacious Basement with Media room and an additional Bedroom and a full washroom with a stand up shower, enjoy Sauna after a long day. Incl: SS fridge Induction Cook-Top & Induction Oven, D/W, Washer & Dryer **** EXTRAS **** New furnace and AC (2023), irrigation / sprinkler system, EV ready connection in garage (2023), newly installed interlocking (2023) (id:24801)
Property Details
| MLS® Number | W9787070 |
| Property Type | Single Family |
| Community Name | Sheridan |
| Features | Cul-de-sac, Wooded Area, Ravine, Carpet Free, Sauna |
| ParkingSpaceTotal | 8 |
Building
| BathroomTotal | 4 |
| BedroomsAboveGround | 4 |
| BedroomsBelowGround | 1 |
| BedroomsTotal | 5 |
| Appliances | Garage Door Opener Remote(s), Freezer, Window Coverings |
| BasementDevelopment | Finished |
| BasementFeatures | Separate Entrance |
| BasementType | N/a (finished) |
| ConstructionStyleAttachment | Detached |
| CoolingType | Central Air Conditioning |
| ExteriorFinish | Brick |
| FireplacePresent | Yes |
| FireplaceTotal | 1 |
| FlooringType | Laminate, Hardwood, Marble, Wood |
| FoundationType | Concrete |
| HalfBathTotal | 1 |
| HeatingFuel | Natural Gas |
| HeatingType | Forced Air |
| StoriesTotal | 2 |
| SizeInterior | 2999.975 - 3499.9705 Sqft |
| Type | House |
| UtilityWater | Municipal Water |
Parking
| Attached Garage |
Land
| Acreage | No |
| Sewer | Sanitary Sewer |
| SizeDepth | 112 Ft |
| SizeFrontage | 67 Ft ,1 In |
| SizeIrregular | 67.1 X 112 Ft ; Rear 91 Feet, Pie Shaped Irregular |
| SizeTotalText | 67.1 X 112 Ft ; Rear 91 Feet, Pie Shaped Irregular |
| SurfaceWater | River/stream |
| ZoningDescription | Residential |
Rooms
| Level | Type | Length | Width | Dimensions |
|---|---|---|---|---|
| Second Level | Primary Bedroom | 6.58 m | 3.76 m | 6.58 m x 3.76 m |
| Second Level | Bedroom 2 | 4.55 m | 2.11 m | 4.55 m x 2.11 m |
| Second Level | Bedroom 3 | 4.27 m | 3.99 m | 4.27 m x 3.99 m |
| Second Level | Bedroom 4 | 3.99 m | 3.71 m | 3.99 m x 3.71 m |
| Basement | Recreational, Games Room | 8.53 m | 3.81 m | 8.53 m x 3.81 m |
| Basement | Office | 7.26 m | 3.15 m | 7.26 m x 3.15 m |
| Basement | Bedroom 5 | 5.36 m | 3.45 m | 5.36 m x 3.45 m |
| Main Level | Living Room | 4.78 m | 3.99 m | 4.78 m x 3.99 m |
| Main Level | Dining Room | 3.91 m | 3.99 m | 3.91 m x 3.99 m |
| Main Level | Kitchen | 3.35 m | 3.05 m | 3.35 m x 3.05 m |
| Main Level | Eating Area | 3.68 m | 3.05 m | 3.68 m x 3.05 m |
| Main Level | Family Room | 6.48 m | 3.76 m | 6.48 m x 3.76 m |
https://www.realtor.ca/real-estate/27601091/1836-friar-tuck-court-mississauga-sheridan-sheridan
Interested?
Contact us for more information
Simran Jeet Singh Riar
Salesperson
144 Simcoe St
Toronto, Ontario M5H 4E9











































