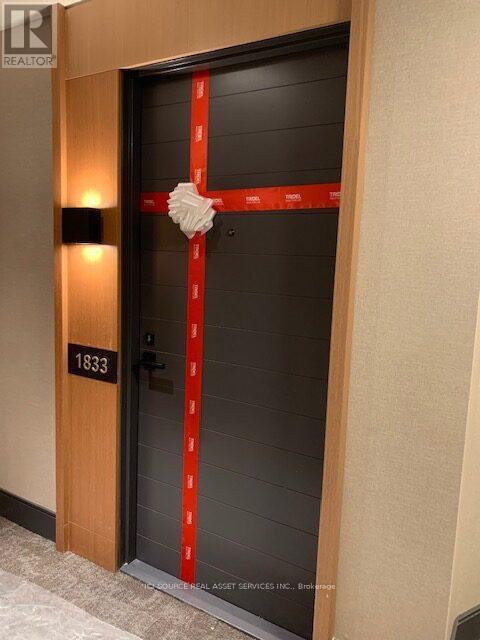1833 - 25 Adra Grado Way Toronto, Ontario M2J 0H6
1 Bedroom
1 Bathroom
599.9954 - 698.9943 sqft
Fireplace
Indoor Pool
Central Air Conditioning
Forced Air
$2,450 Monthly
Spectacular and new Luxury Condo with state-of-the-art stainless steel Appliances, Hardwood Floors, Ensuite Laundry, Private Bathroom, Private Bedroom and Family Room. Enclosed Large Balcony with Incredible Views. Walking Distance to Amenities and Transit. Extensive, Luxury Amenities Downstairs including Media Room, Full Gym, Party Area with Amazing Views and much more. Don't miss out! **** EXTRAS **** All Functional Appliances. *For Additional Property Details Click The Brochure Icon Below* (id:24801)
Property Details
| MLS® Number | C11895812 |
| Property Type | Single Family |
| Community Name | Bayview Village |
| CommunityFeatures | Pet Restrictions |
| Features | Balcony |
| ParkingSpaceTotal | 1 |
| PoolType | Indoor Pool |
Building
| BathroomTotal | 1 |
| BedroomsAboveGround | 1 |
| BedroomsTotal | 1 |
| Amenities | Security/concierge, Exercise Centre |
| Appliances | Oven - Built-in |
| CoolingType | Central Air Conditioning |
| ExteriorFinish | Brick |
| FireplacePresent | Yes |
| HeatingFuel | Natural Gas |
| HeatingType | Forced Air |
| SizeInterior | 599.9954 - 698.9943 Sqft |
| Type | Apartment |
Parking
| Underground |
Land
| Acreage | No |
Rooms
| Level | Type | Length | Width | Dimensions |
|---|---|---|---|---|
| Main Level | Bathroom | 1.2 m | 1.3 m | 1.2 m x 1.3 m |
| Main Level | Bedroom | 1.9 m | 1.5 m | 1.9 m x 1.5 m |
| Main Level | Living Room | 2.3 m | 3.04 m | 2.3 m x 3.04 m |
| Main Level | Kitchen | 1.98 m | 1.625 m | 1.98 m x 1.625 m |
Interested?
Contact us for more information
James Tasca
Broker of Record
Ici Source Real Asset Services Inc.









