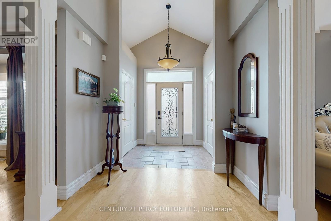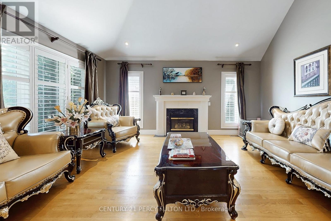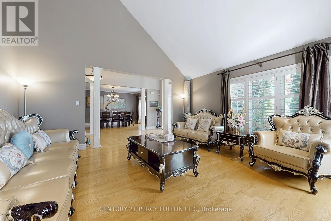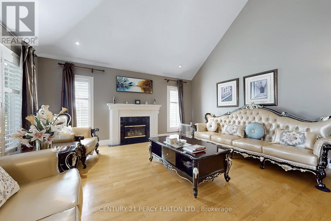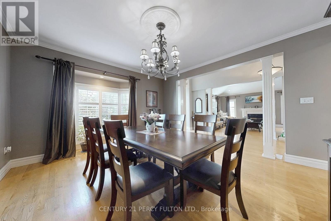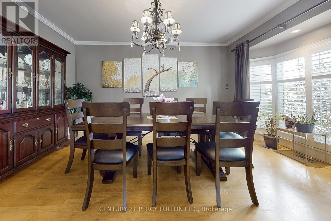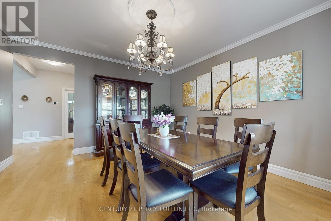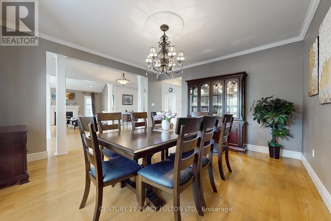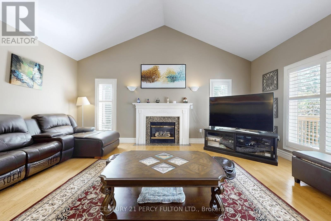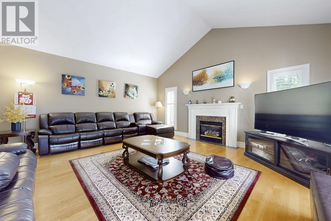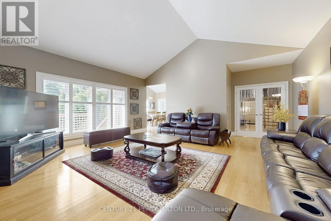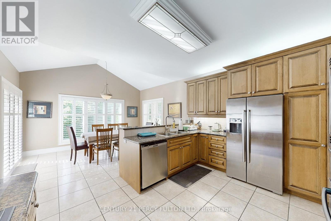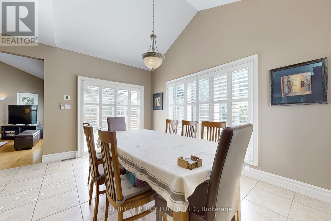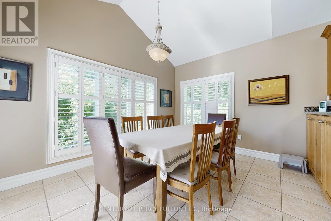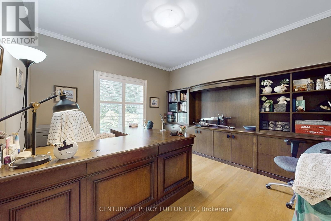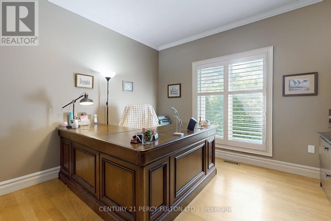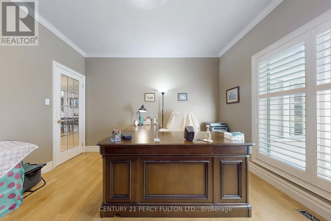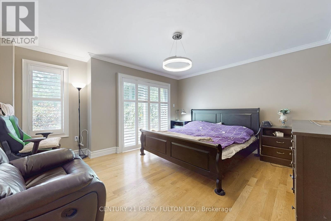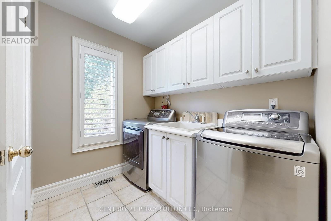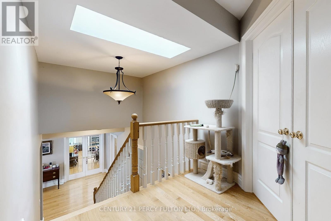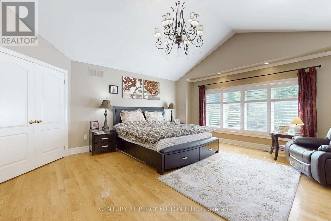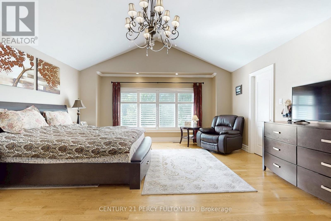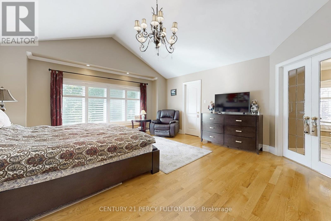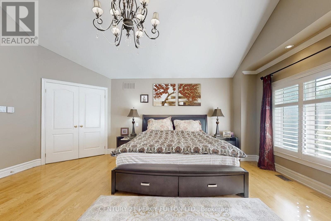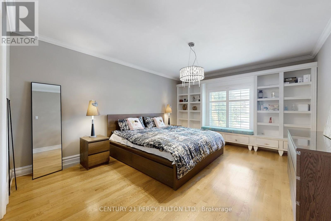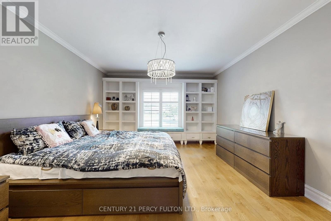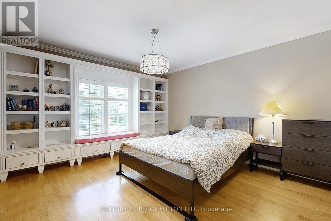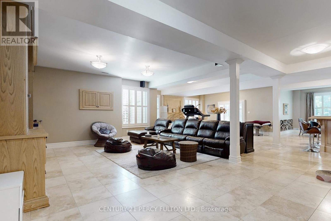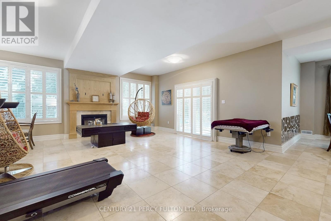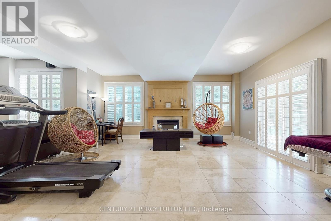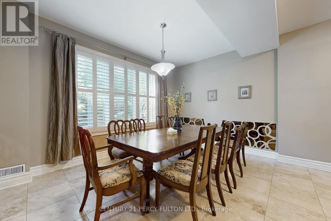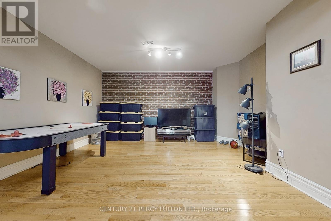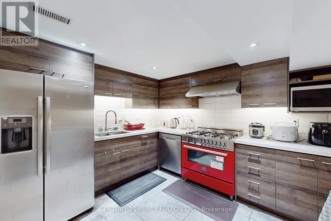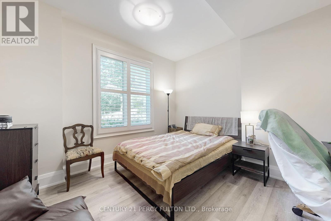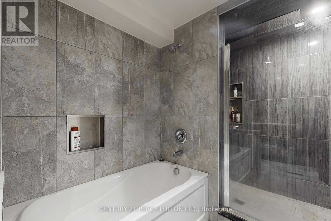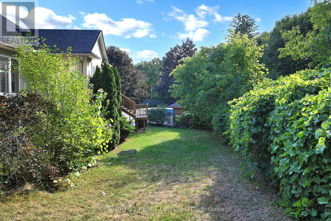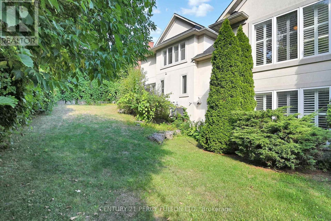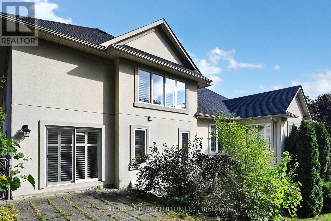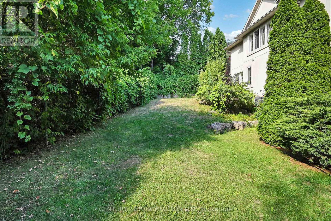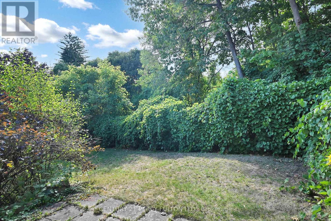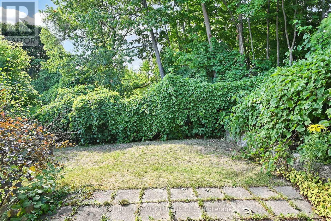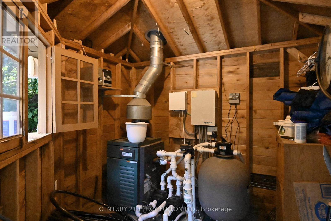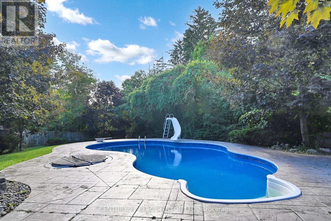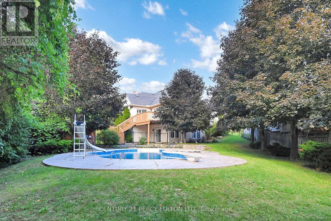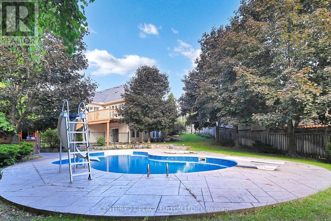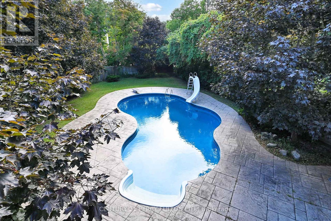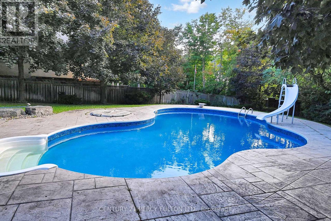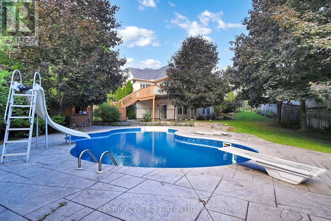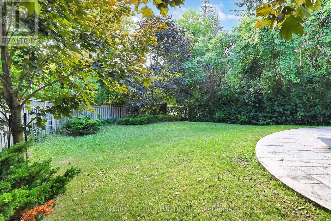1832 Chesbro Court Mississauga, Ontario L5H 4H2
$2,990,000
One of the largest Pie Shape lot, back and side widen to over 180'' *Potential to build garden suite or serve lot to build seperate house with Mississauga Entrance of 37' frontage, Custom Built Luxury Home Nearby Desirable Mississauga Golf & Country Club Nestled On A Quiet Friendly Cul-De-Sac Off The Prestigious Mississauga Road, Sitting On A 0.365 Acre Lot Backing On Royal Green Belt, Professionally Designed Landscape With In-Ground Irrigation System, Perennials, Fully Fenced Backyard, Swimming Pool, Hot Tub. Approximately 6278 Sqft Living Space With Professionally Finished Spacious Walk-Out Downstairs. (id:24801)
Property Details
| MLS® Number | W12378097 |
| Property Type | Single Family |
| Community Name | Sheridan |
| Amenities Near By | Golf Nearby, Hospital, Schools |
| Features | Cul-de-sac, Conservation/green Belt |
| Parking Space Total | 8 |
| Pool Type | Inground Pool |
| Structure | Shed |
Building
| Bathroom Total | 5 |
| Bedrooms Above Ground | 4 |
| Bedrooms Below Ground | 1 |
| Bedrooms Total | 5 |
| Age | 16 To 30 Years |
| Appliances | All, Alarm System, Window Coverings |
| Basement Development | Finished |
| Basement Features | Walk Out |
| Basement Type | N/a (finished), N/a |
| Construction Style Attachment | Detached |
| Construction Style Split Level | Sidesplit |
| Cooling Type | Central Air Conditioning |
| Exterior Finish | Stone, Stucco |
| Fireplace Present | Yes |
| Flooring Type | Hardwood |
| Foundation Type | Concrete |
| Heating Fuel | Natural Gas |
| Heating Type | Forced Air |
| Size Interior | 3,500 - 5,000 Ft2 |
| Type | House |
| Utility Water | Municipal Water |
Parking
| Attached Garage | |
| Garage |
Land
| Acreage | No |
| Fence Type | Fenced Yard |
| Land Amenities | Golf Nearby, Hospital, Schools |
| Sewer | Sanitary Sewer |
| Size Depth | 111 Ft ,9 In |
| Size Frontage | 42 Ft ,2 In |
| Size Irregular | 42.2 X 111.8 Ft ; 189x37x195x42x112 |
| Size Total Text | 42.2 X 111.8 Ft ; 189x37x195x42x112 |
| Zoning Description | Res |
Rooms
| Level | Type | Length | Width | Dimensions |
|---|---|---|---|---|
| Second Level | Bedroom | 4.78 m | 3.84 m | 4.78 m x 3.84 m |
| Second Level | Primary Bedroom | 5.54 m | 5.08 m | 5.54 m x 5.08 m |
| Second Level | Bedroom | 4.04 m | 3.76 m | 4.04 m x 3.76 m |
| Basement | Recreational, Games Room | 6.5 m | 5.13 m | 6.5 m x 5.13 m |
| Basement | Games Room | 4.67 m | 4.5 m | 4.67 m x 4.5 m |
| Main Level | Living Room | 5.23 m | 4.67 m | 5.23 m x 4.67 m |
| Main Level | Dining Room | 4.67 m | 4.27 m | 4.67 m x 4.27 m |
| Main Level | Kitchen | 4.29 m | 3.53 m | 4.29 m x 3.53 m |
| Main Level | Eating Area | 4.39 m | 3.25 m | 4.39 m x 3.25 m |
| Main Level | Family Room | 5.84 m | 5.28 m | 5.84 m x 5.28 m |
| Main Level | Office | 3.81 m | 3.63 m | 3.81 m x 3.63 m |
| Main Level | Bedroom | 4.55 m | 3.81 m | 4.55 m x 3.81 m |
Utilities
| Cable | Installed |
| Electricity | Installed |
| Sewer | Installed |
https://www.realtor.ca/real-estate/28807772/1832-chesbro-court-mississauga-sheridan-sheridan
Contact Us
Contact us for more information
Baolin Zhu
Broker
baolin-zhu.c21.ca/
www.facebook.com/baolin.zhu.7
www.linkedin.com/in/baolin/
2911 Kennedy Road
Toronto, Ontario M1V 1S8
(416) 298-8200
(416) 298-6602
HTTP://www.c21percyfulton.com



