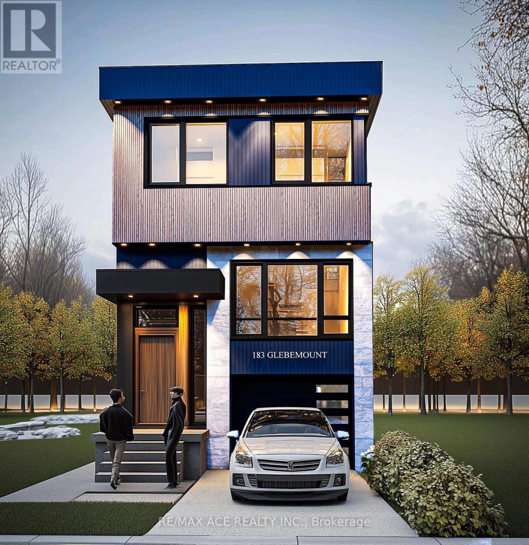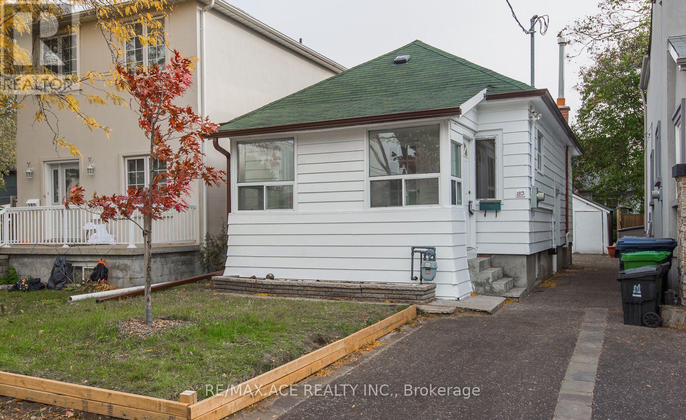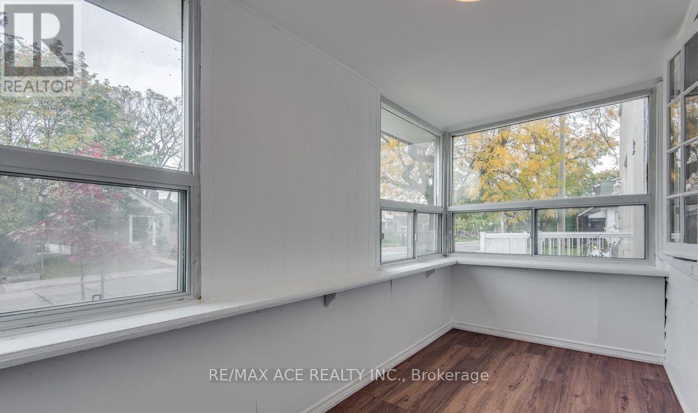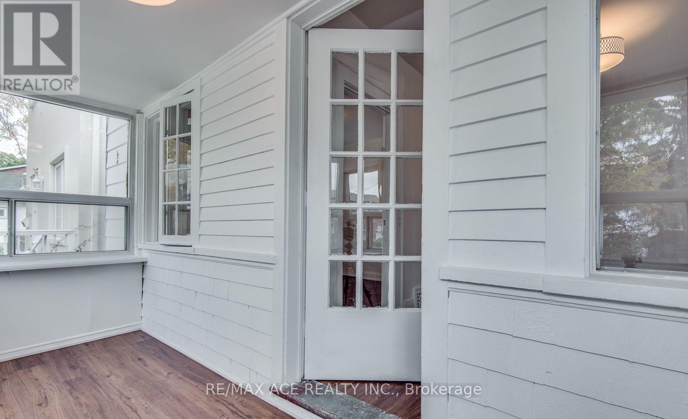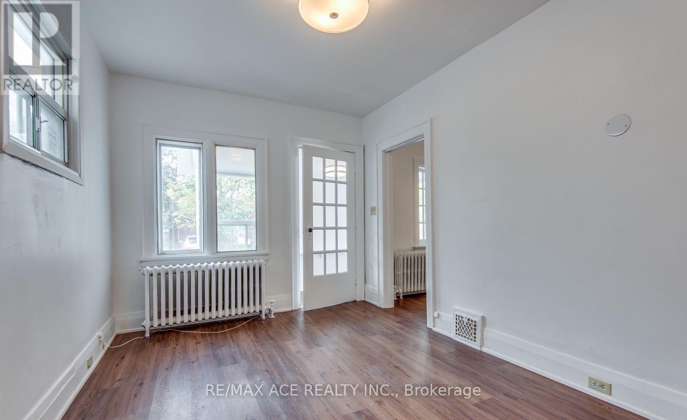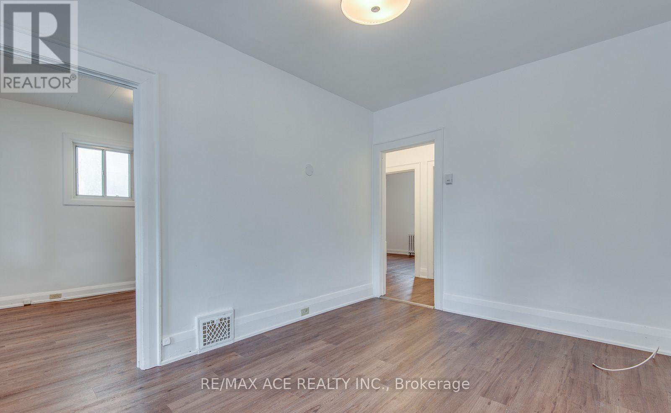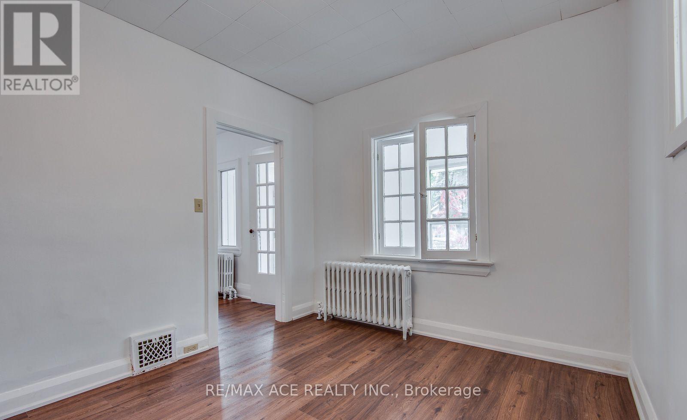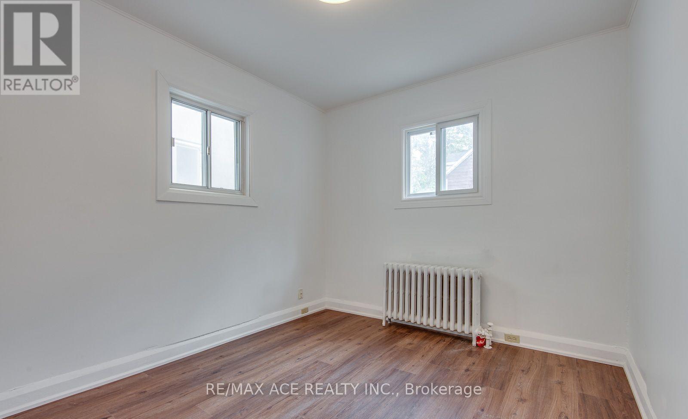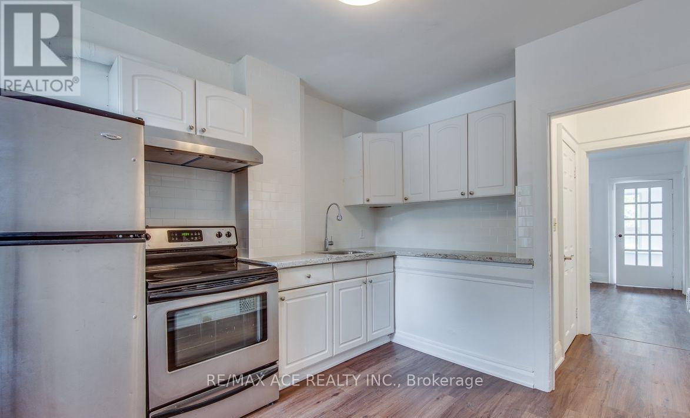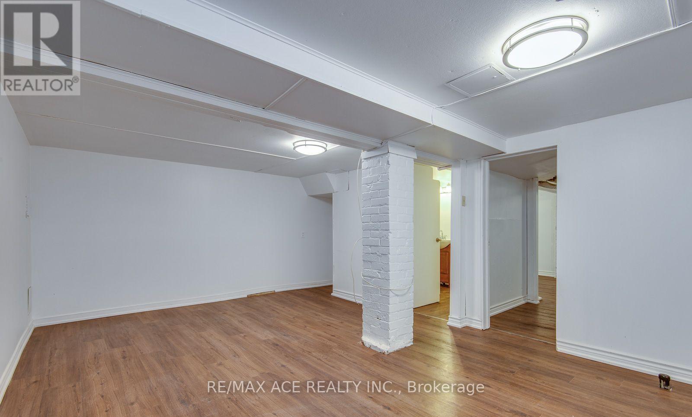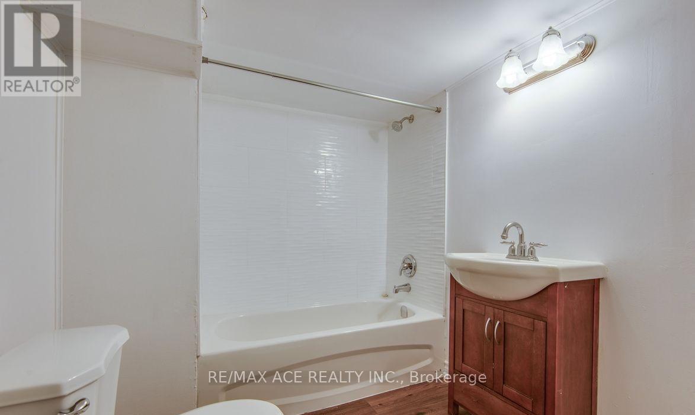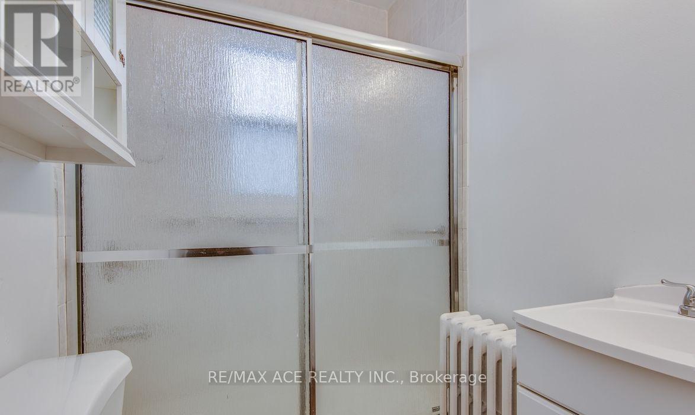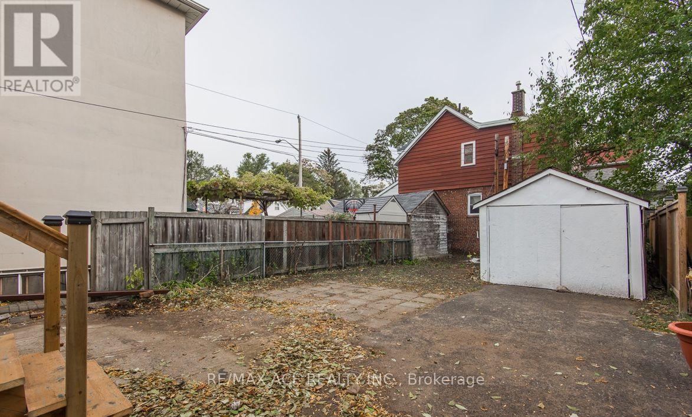183 Glebemount Avenue Toronto, Ontario M4C 3S9
$1,099,000
Nestled on a quiet, amazing street in East York, this cozy detached home offers both immediate livability and significant new built potential. With two bedrooms on the main level, the property works well for a small household, downsizer, or investor. But the real value is in the lot size and layout - providing a rare opportunity to rebuild or construct a custom home with a legal basement unit (approved by committee of adjustment) Permits are ready for your new projects of Modern home with above ground legal basement unit. (id:24801)
Property Details
| MLS® Number | E12476955 |
| Property Type | Single Family |
| Community Name | Danforth Village-East York |
| Amenities Near By | Park, Public Transit, Schools |
Building
| Bathroom Total | 2 |
| Bedrooms Above Ground | 2 |
| Bedrooms Below Ground | 1 |
| Bedrooms Total | 3 |
| Appliances | Dryer, Freezer, Stove |
| Architectural Style | Bungalow |
| Basement Development | Partially Finished |
| Basement Type | N/a (partially Finished) |
| Construction Style Attachment | Detached |
| Cooling Type | None |
| Exterior Finish | Aluminum Siding |
| Flooring Type | Vinyl |
| Foundation Type | Concrete |
| Heating Fuel | Natural Gas |
| Heating Type | Radiant Heat |
| Stories Total | 1 |
| Size Interior | 0 - 699 Ft2 |
| Type | House |
| Utility Water | Municipal Water |
Parking
| Detached Garage | |
| Garage |
Land
| Acreage | No |
| Land Amenities | Park, Public Transit, Schools |
| Sewer | Sanitary Sewer |
| Size Depth | 100 Ft ,1 In |
| Size Frontage | 25 Ft ,6 In |
| Size Irregular | 25.5 X 100.1 Ft |
| Size Total Text | 25.5 X 100.1 Ft |
Rooms
| Level | Type | Length | Width | Dimensions |
|---|---|---|---|---|
| Basement | Bedroom 3 | 5.4 m | 3.1 m | 5.4 m x 3.1 m |
| Basement | Utility Room | 5.4 m | 3.06 m | 5.4 m x 3.06 m |
| Main Level | Living Room | 4.05 m | 3 m | 4.05 m x 3 m |
| Main Level | Kitchen | 3.33 m | 2.85 m | 3.33 m x 2.85 m |
| Main Level | Sunroom | 3.38 m | 1.7 m | 3.38 m x 1.7 m |
| Main Level | Primary Bedroom | 3.33 m | 1.9 m | 3.33 m x 1.9 m |
| Main Level | Bedroom 2 | 3.1 m | 2.9 m | 3.1 m x 2.9 m |
Contact Us
Contact us for more information
Usman Ali
Broker
www.searchdreamhome.ca/
1286 Kennedy Road Unit 3
Toronto, Ontario M1P 2L5
(416) 270-1111
(416) 270-7000
www.remaxace.com
Sadia Alam
Salesperson
(416) 817-9946
www.facebook.com/sadiaNhome
twitter.com/SadiaAlam_21
www.linkedin.com/in/sadia-alam-8b4b94210/
1286 Kennedy Road Unit 3
Toronto, Ontario M1P 2L5
(416) 270-1111
(416) 270-7000
www.remaxace.com


