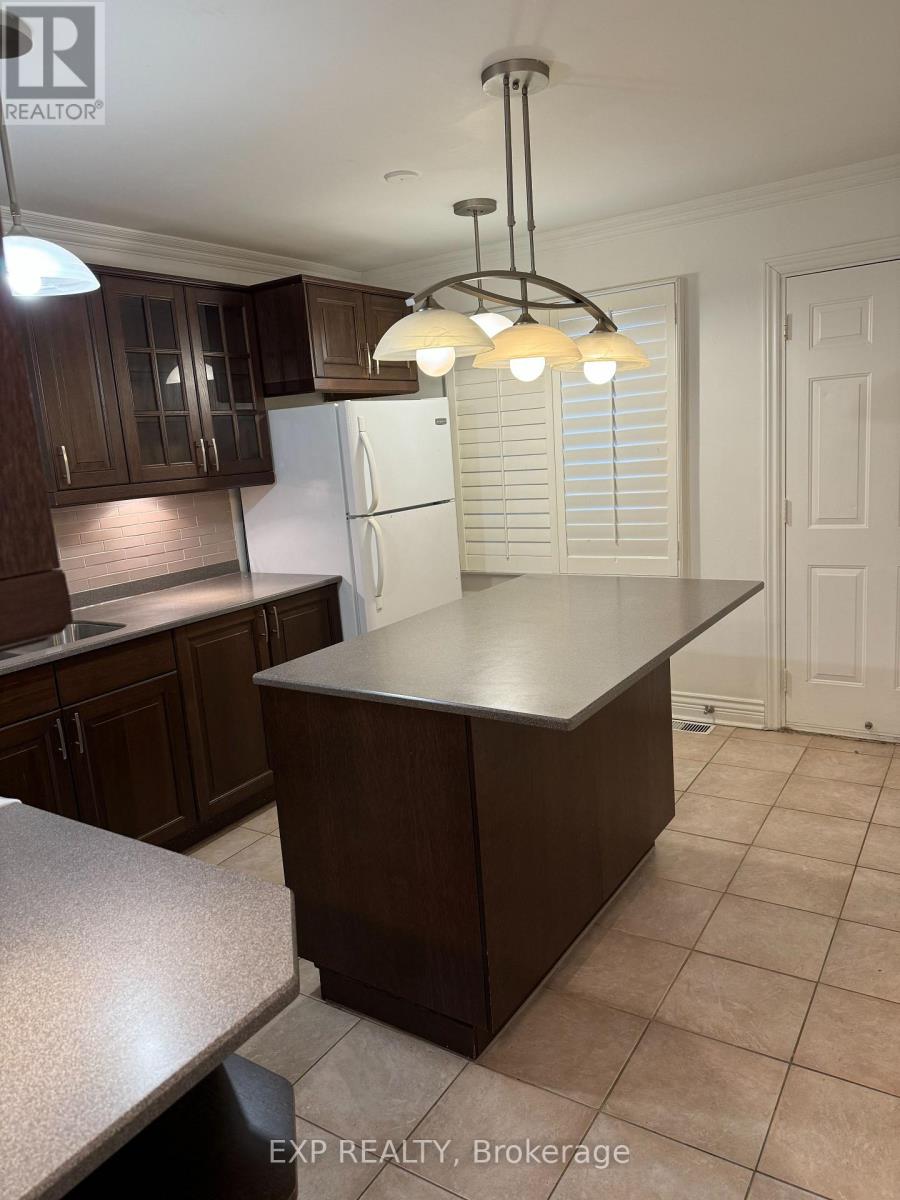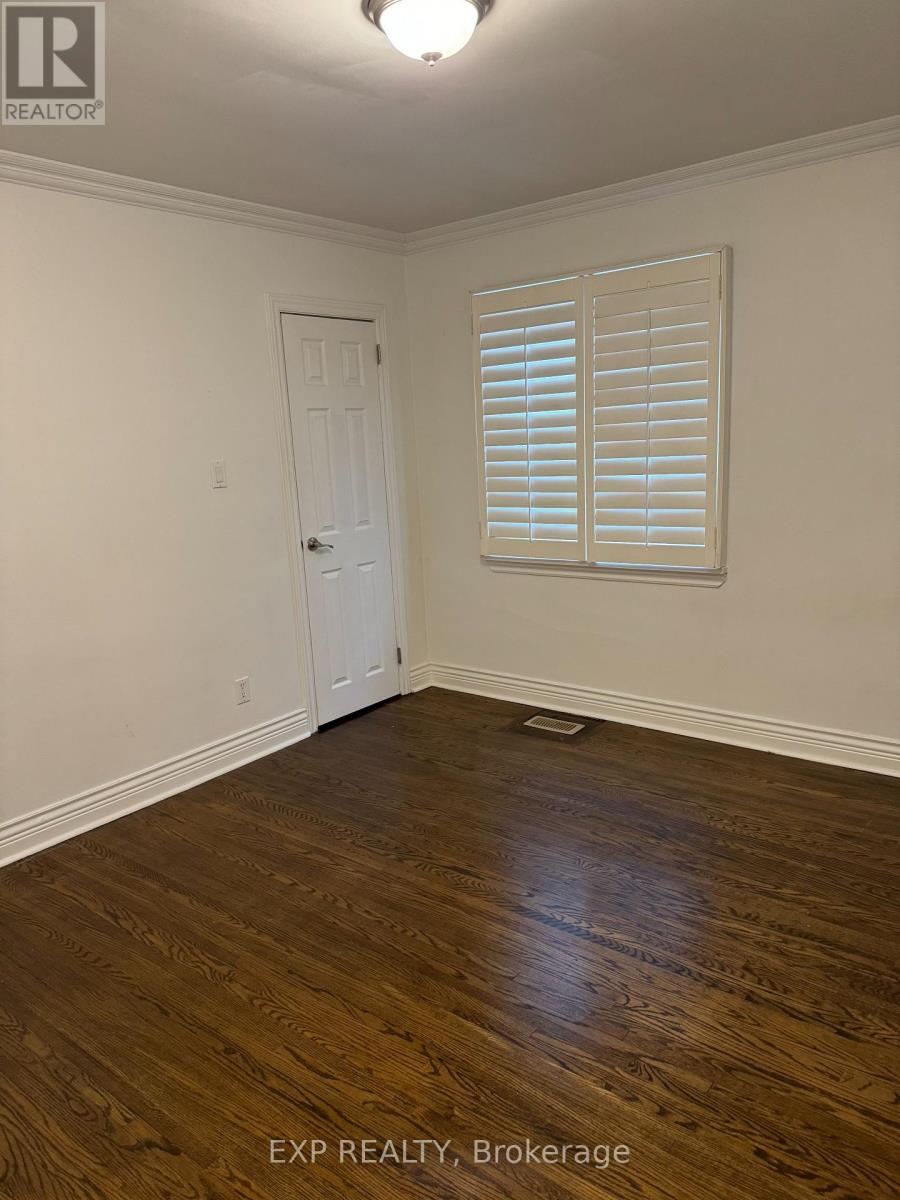183 Clearbrooke Circle Toronto, Ontario M9W 2G2
2 Bedroom
1 Bathroom
Bungalow
Central Air Conditioning
Forced Air
$2,700 Monthly
2 bedroom house ready to move in (id:24801)
Property Details
| MLS® Number | W11941234 |
| Property Type | Single Family |
| Community Name | Rexdale-Kipling |
| Features | Irregular Lot Size |
| Parking Space Total | 6 |
Building
| Bathroom Total | 1 |
| Bedrooms Above Ground | 2 |
| Bedrooms Total | 2 |
| Architectural Style | Bungalow |
| Basement Development | Finished |
| Basement Type | N/a (finished) |
| Construction Style Attachment | Detached |
| Cooling Type | Central Air Conditioning |
| Exterior Finish | Stucco |
| Flooring Type | Hardwood, Ceramic, Vinyl |
| Heating Fuel | Natural Gas |
| Heating Type | Forced Air |
| Stories Total | 1 |
| Type | House |
| Utility Water | Municipal Water |
Parking
| Carport |
Land
| Acreage | No |
| Sewer | Sanitary Sewer |
| Size Depth | 122 Ft ,11 In |
| Size Frontage | 40 Ft |
| Size Irregular | 40.06 X 122.97 Ft |
| Size Total Text | 40.06 X 122.97 Ft |
Rooms
| Level | Type | Length | Width | Dimensions |
|---|---|---|---|---|
| Basement | Living Room | 7.65 m | 3.3 m | 7.65 m x 3.3 m |
| Basement | Laundry Room | 7.04 m | 2.21 m | 7.04 m x 2.21 m |
| Main Level | Living Room | 5.6 m | 3.44 m | 5.6 m x 3.44 m |
| Main Level | Kitchen | 3.44 m | 3.38 m | 3.44 m x 3.38 m |
| Main Level | Bedroom | 3.44 m | 3.1 m | 3.44 m x 3.1 m |
| Main Level | Bedroom 2 | 3.43 m | 2.57 m | 3.43 m x 2.57 m |
Contact Us
Contact us for more information
Edison Sanjur
Salesperson
Exp Realty
4711 Yonge St 10th Flr, 106430
Toronto, Ontario M2N 6K8
4711 Yonge St 10th Flr, 106430
Toronto, Ontario M2N 6K8
(866) 530-7737





