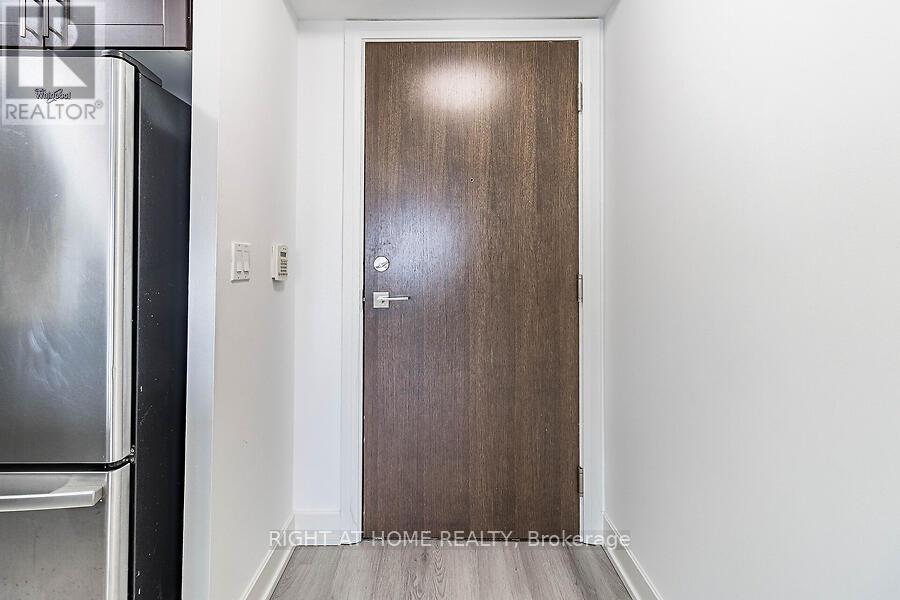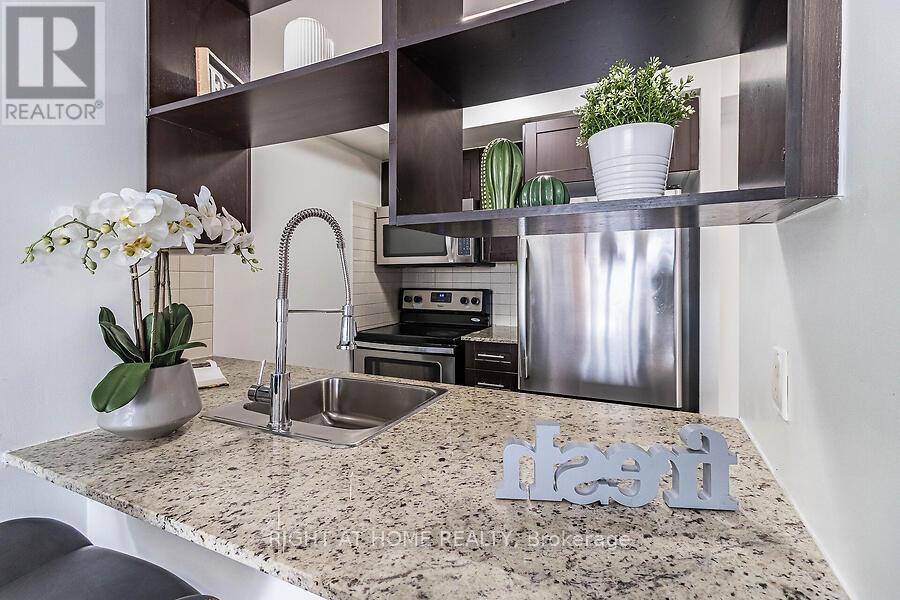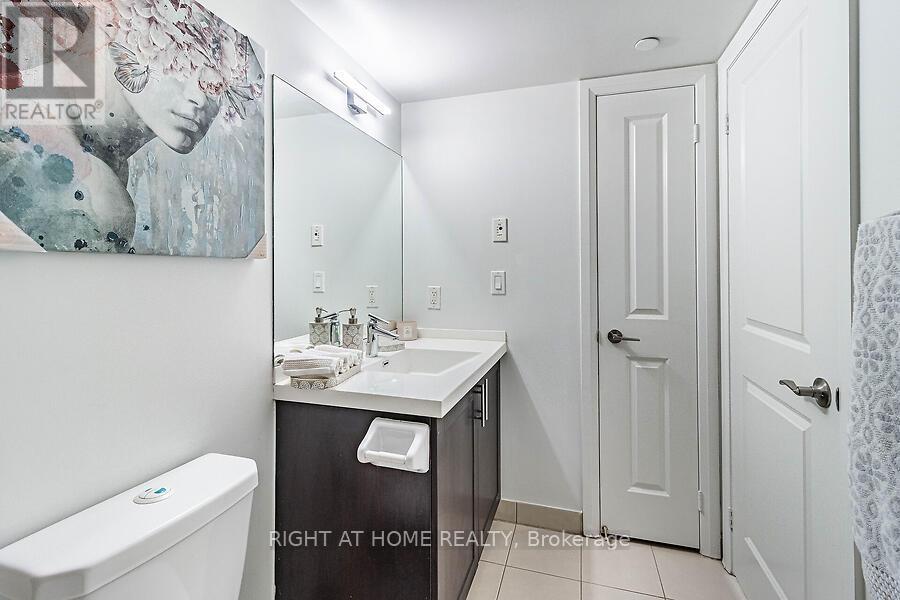1826 - 2 Eva Road Toronto, Ontario M9C 5H7
$649,000Maintenance,
$657.42 Monthly
Maintenance,
$657.42 MonthlyWelcome To West Village Etobicoke. Luxury Condominium Development By Tridel! A Fabulous 2 Bedroom , 2 Washroom Condo Close To Hwy/Subway/Shopping Ext Close To Major Highways, Grocery Stores, 1 Bus To Kipling & Islington Subway, Minutes From Sherway Gardens And Downtown Toronto. Amenities Include Movie Theatre, Indoor Swimming Pool, State Of Art Gym Facilities, Whirlpool, Sauna, Party Room, Guest Suites, 24/7 Concierge. New Vinyl Laminate Waterproof Flooring, Professionally Painted. **** EXTRAS **** Fridge, Stove, Dishwasher, Microwave, Washer, Dryer, Elfs. 1 Parking Spot. Breath Taking Lobby, Gym, Indoor Pool With Lounge Area, Theatre, Party Room With Kitchen & Bar Roof Top Patio With Bbqs, Guest Suites, Visitor Parking. (id:24801)
Property Details
| MLS® Number | W11907775 |
| Property Type | Single Family |
| Neigbourhood | Bloordale Gardens |
| Community Name | Etobicoke West Mall |
| CommunityFeatures | Pet Restrictions |
| Features | Balcony, Carpet Free |
| ParkingSpaceTotal | 1 |
Building
| BathroomTotal | 2 |
| BedroomsAboveGround | 2 |
| BedroomsTotal | 2 |
| Amenities | Storage - Locker |
| CoolingType | Central Air Conditioning |
| ExteriorFinish | Stone |
| FlooringType | Laminate, Carpeted |
| HeatingFuel | Natural Gas |
| HeatingType | Forced Air |
| SizeInterior | 699.9943 - 798.9932 Sqft |
| Type | Apartment |
Land
| Acreage | No |
Rooms
| Level | Type | Length | Width | Dimensions |
|---|---|---|---|---|
| Ground Level | Living Room | 5.24 m | 3.05 m | 5.24 m x 3.05 m |
| Ground Level | Dining Room | 5.24 m | 3.05 m | 5.24 m x 3.05 m |
| Ground Level | Kitchen | 2.41 m | 2.41 m | 2.41 m x 2.41 m |
| Ground Level | Primary Bedroom | 3.66 m | 3.08 m | 3.66 m x 3.08 m |
| Ground Level | Bedroom 2 | 3.23 m | 2.93 m | 3.23 m x 2.93 m |
Interested?
Contact us for more information
Shekhar Kamboj
Broker
480 Eglinton Ave West #30, 106498
Mississauga, Ontario L5R 0G2











































