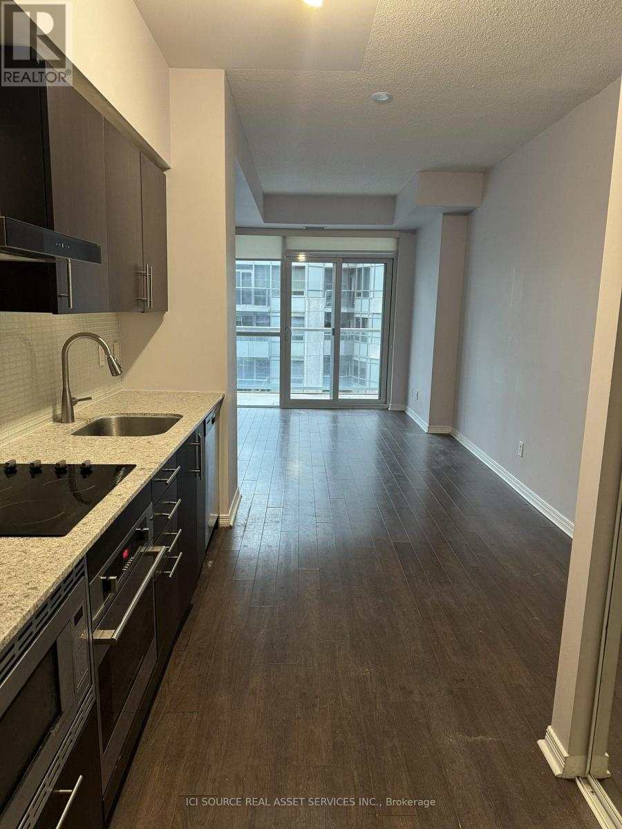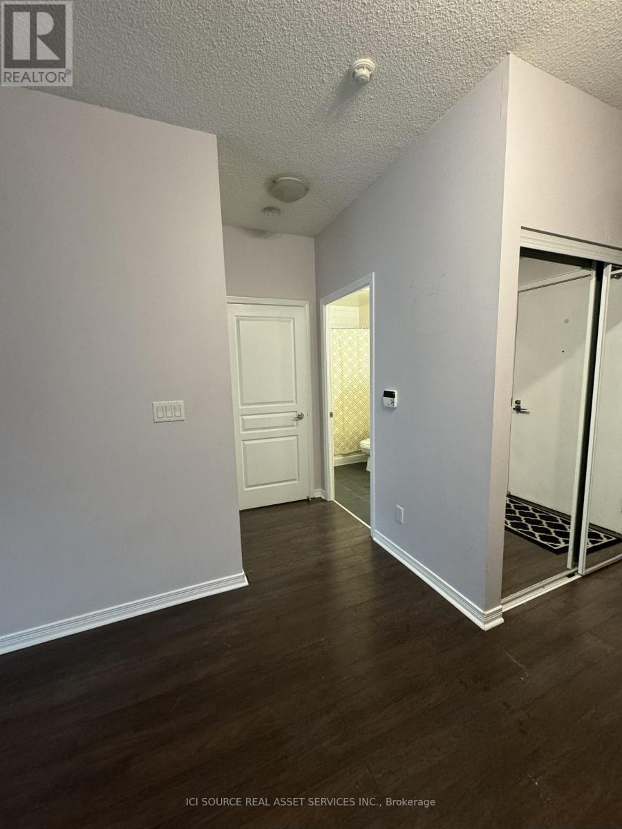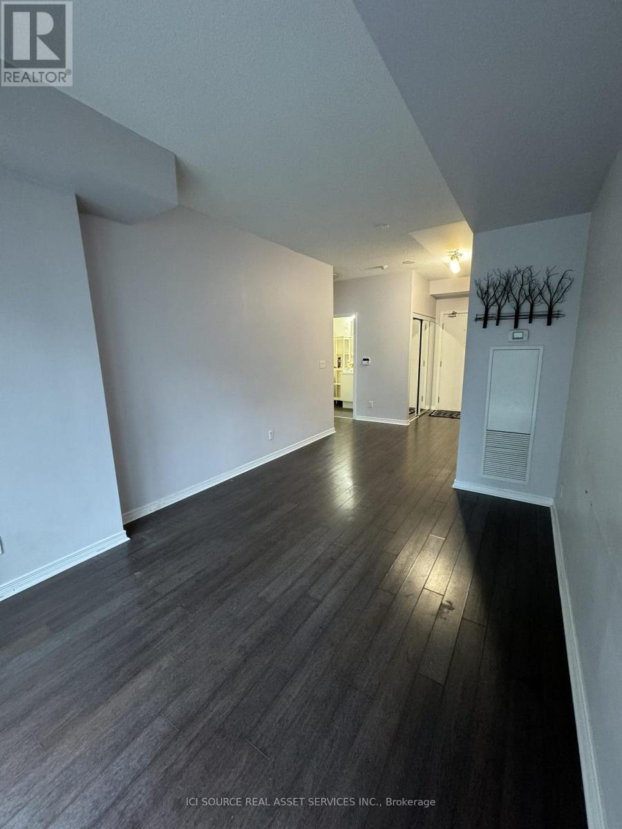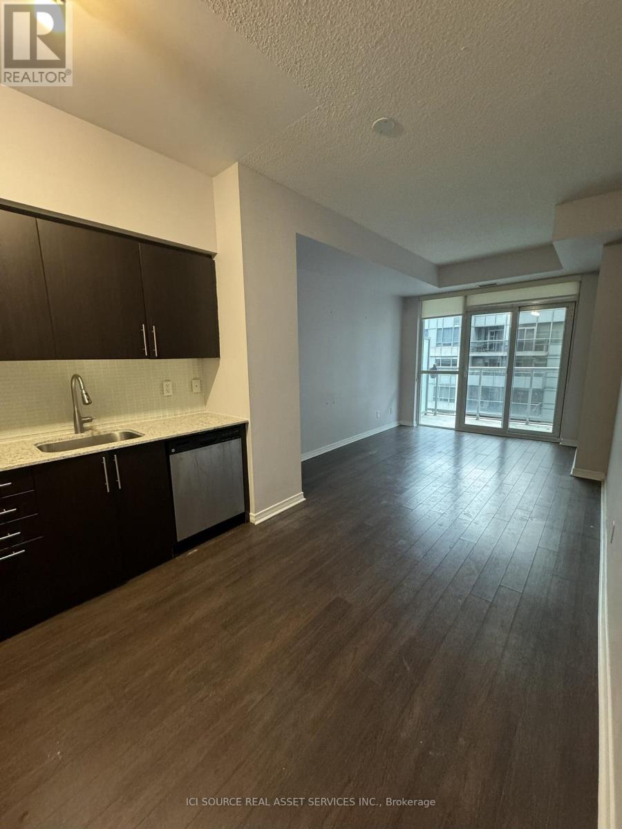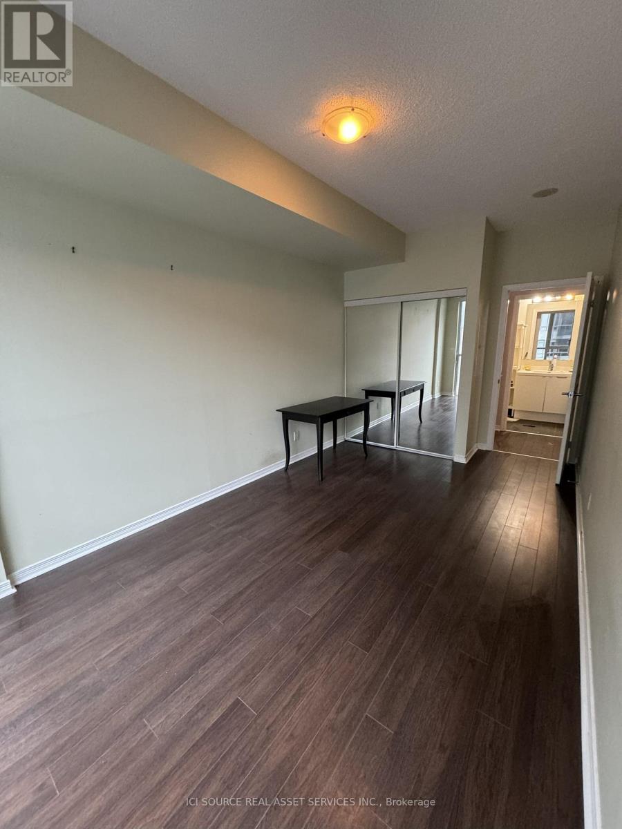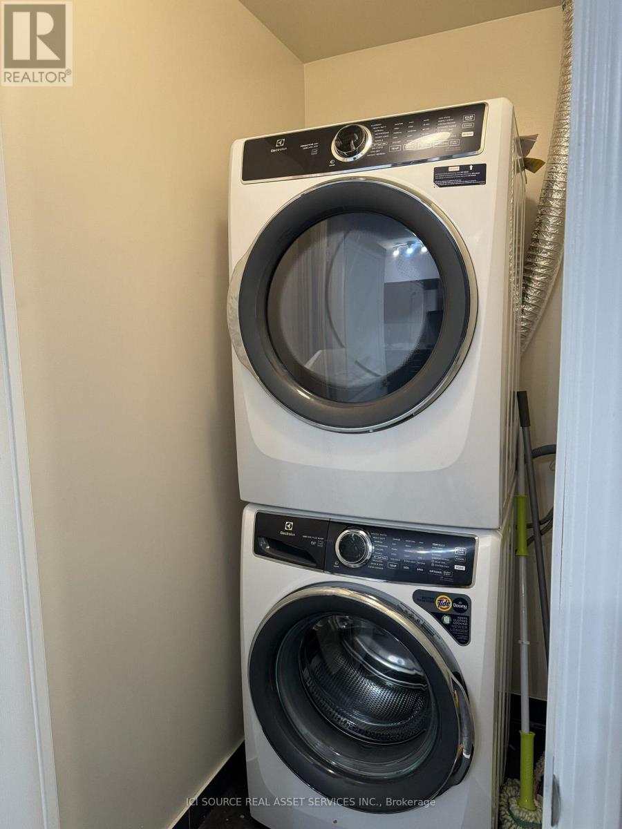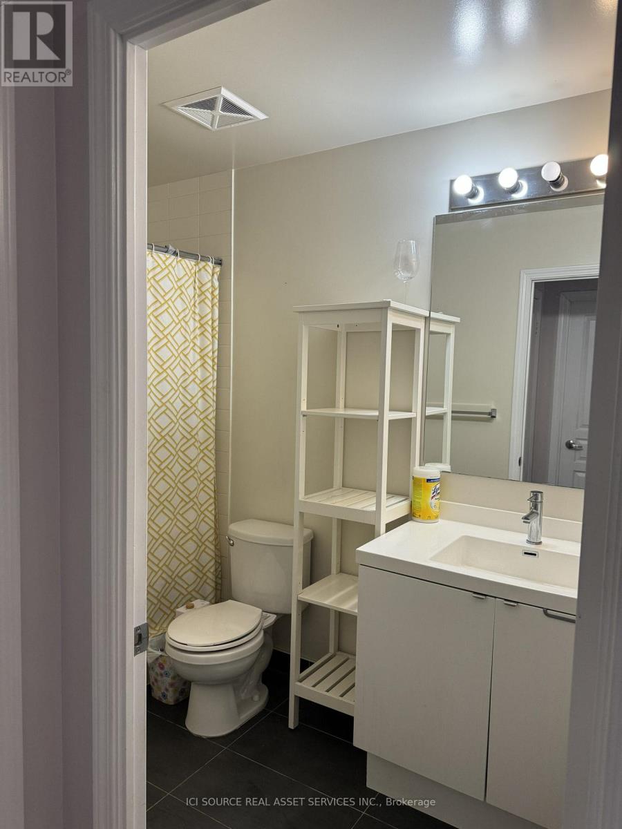1820 - 352 Front Street W Toronto, Ontario M5V 0K3
$2,300 Monthly
Located in the heart of Toronto, close to the Financial, Entertainment, and fashion Districts, as well as the Harbourfront. Suite Features: Full-size bedroom with large closet. Upgraded kitchen wit stainless build-in stove, oven, microwave, and dishwasher. Mosaic Glass backsplash and quality laminate flooring throughout. 9-foot ceilings. Ensuite washer and dryer. Building Amenities: 24-hours concierge, Rooftop party room with Private cabanas, Gym, yoga and Pilates studio, and sauna, Media room and outdoor zen garden, location: TTC at the doorsteps. Walking Distance to Union Station and Go Transit. Easy access to Gardiner Expressway, QEW, Lakeshore, and waterfront. Additional Information: Rent includes heating and locker. Hydro extra. No parking *For Additional Property Details Click the Brochure Icon Below* (id:24801)
Property Details
| MLS® Number | C12515668 |
| Property Type | Single Family |
| Community Name | Waterfront Communities C1 |
| Community Features | Pets Allowed With Restrictions |
| Features | Balcony, Carpet Free, In Suite Laundry |
Building
| Bathroom Total | 1 |
| Bedrooms Above Ground | 1 |
| Bedrooms Total | 1 |
| Amenities | Security/concierge, Exercise Centre, Party Room, Storage - Locker |
| Basement Type | None |
| Cooling Type | Wall Unit |
| Exterior Finish | Concrete |
| Heating Fuel | Other |
| Heating Type | Forced Air |
| Size Interior | 500 - 599 Ft2 |
| Type | Apartment |
Parking
| No Garage |
Land
| Acreage | No |
Rooms
| Level | Type | Length | Width | Dimensions |
|---|---|---|---|---|
| Main Level | Dining Room | 6.37 m | 3.14 m | 6.37 m x 3.14 m |
| Main Level | Living Room | 6.37 m | 3.14 m | 6.37 m x 3.14 m |
| Main Level | Bedroom | 4.54 m | 2.74 m | 4.54 m x 2.74 m |
Contact Us
Contact us for more information
James Tasca
Broker of Record
(800) 253-1787
(855) 517-6424
(855) 517-6424
www.icisource.ca/


