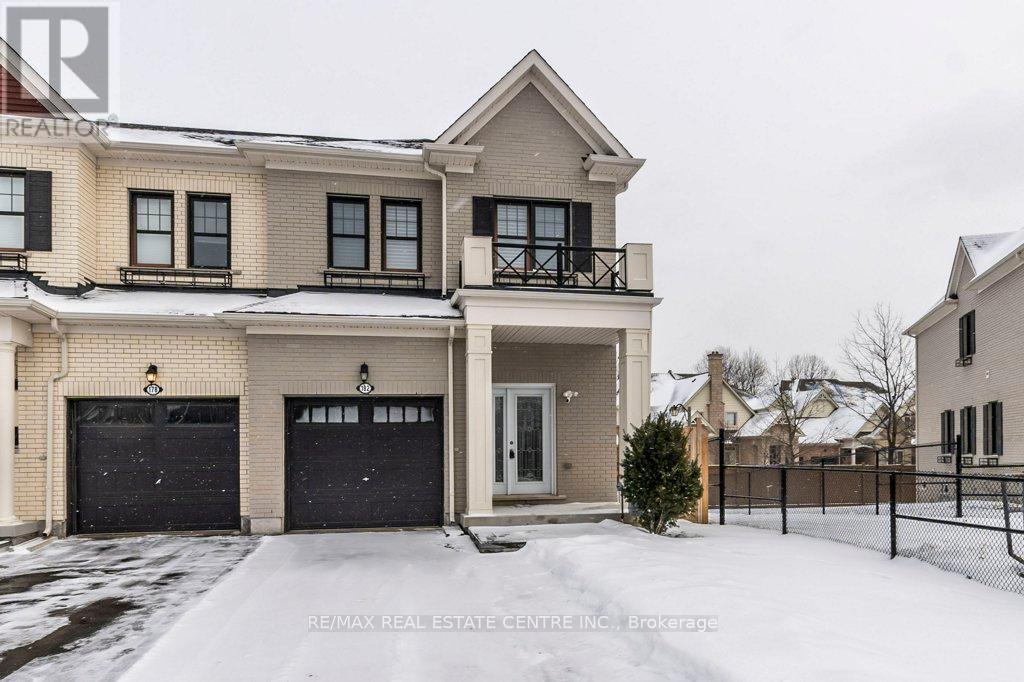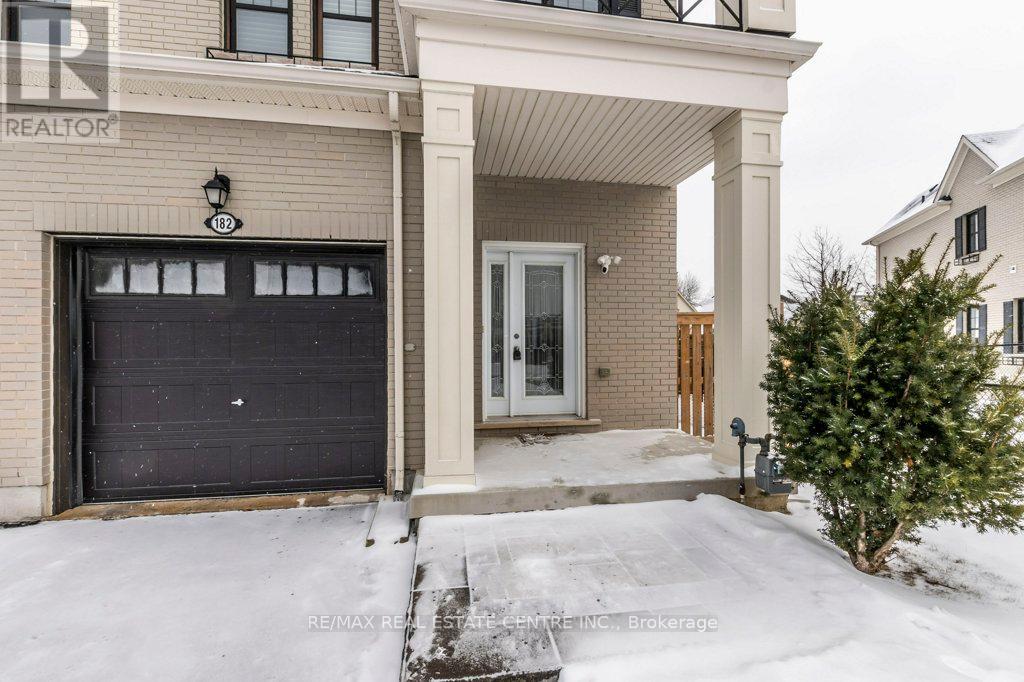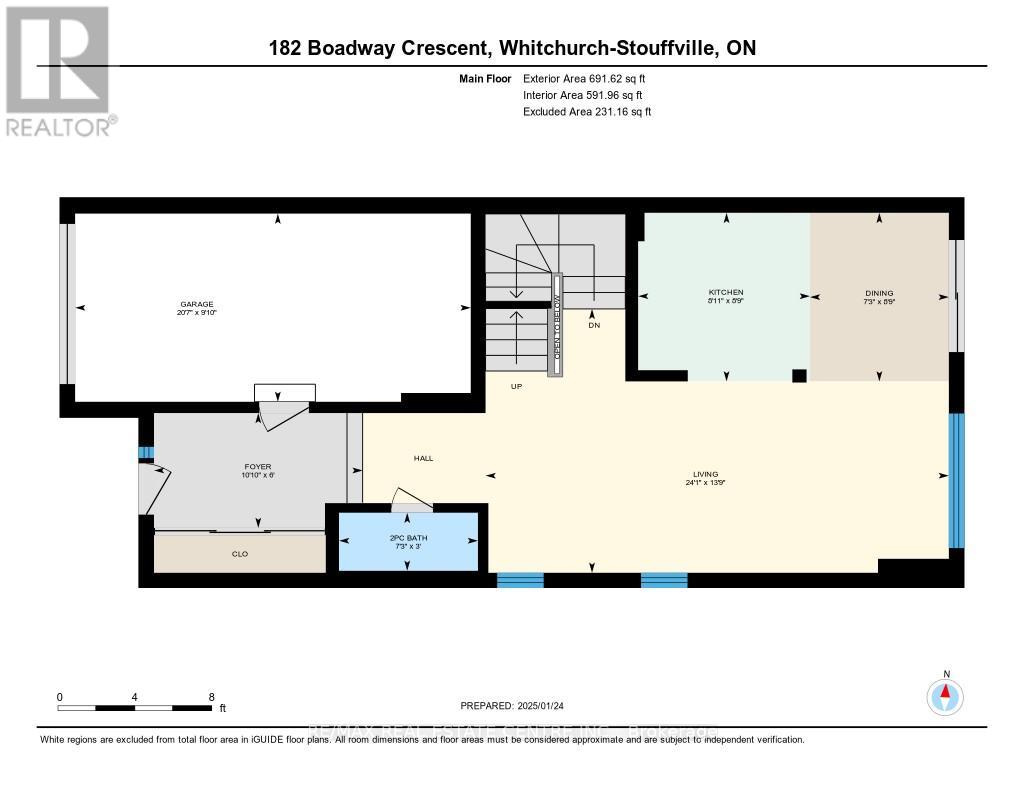182 Boadway Crescent Whitchurch-Stouffville, Ontario L4A 1Y5
$1,049,900
Discover your dream home in Stouffville, where convenience meets community. Close to top schools, parks, shopping, and golf, with easy transit and road access to Toronto. The 2023-installed HVAC system, including Heat Pump and Gas Furnace, ensures comfort, with an upgraded AC coil recovery. Benefit from a tankless water heater for endless hot water and a whole-home water softener for quality water. The exterior showcases a ""weed-free"" interlock patio, walkway, and steps, enhanced with security cameras on the front and back. The backyard is low maintenance, excellent for relaxing and entertaining. Inside, enjoy flat ceilings, pot lights, crown moldings, quartz counters, and hardwood flooring. A spacious foyer with a mirrored closet welcomes you, while a large primary suite with an ensuite and walk-in closet awaits. The bright builder-finished basement with an above-grade lookout window is versatile, perfect for a cozy family room, home office, or guest space. Because there's no sidewalk, you can park two cars back to back in the driveway. Enjoy park views, and watch the kids play at the park right from your front porch, ideal for those who value outdoor activities and community involvement. Stouffville combines small-town charm with urban convenience, offering a historic downtown, festivals, and nature. Dive into local culture at the Lebovic Centre, enjoy local dining, or use GO Transit for easy commutes. **** EXTRAS **** SS fridge, stove, dishwasher; front load washer & dryer; HRV air exchange; tankless water heater (rental); whole home water softener; advanced HVAC; window treatments, light fixtures, Ecobee thermostat, garage door opener, security cameras. (id:24801)
Property Details
| MLS® Number | N11938746 |
| Property Type | Single Family |
| Community Name | Stouffville |
| Amenities Near By | Park, Public Transit |
| Parking Space Total | 3 |
| Structure | Patio(s) |
Building
| Bathroom Total | 3 |
| Bedrooms Above Ground | 3 |
| Bedrooms Total | 3 |
| Appliances | Water Heater, Water Softener, Dishwasher, Dryer, Garage Door Opener, Refrigerator, Stove, Washer |
| Basement Development | Finished |
| Basement Type | N/a (finished) |
| Construction Style Attachment | Attached |
| Cooling Type | Central Air Conditioning |
| Exterior Finish | Brick |
| Flooring Type | Ceramic, Hardwood, Carpeted |
| Foundation Type | Poured Concrete |
| Half Bath Total | 1 |
| Heating Fuel | Natural Gas |
| Heating Type | Forced Air |
| Stories Total | 2 |
| Size Interior | 1,500 - 2,000 Ft2 |
| Type | Row / Townhouse |
| Utility Water | Municipal Water |
Parking
| Garage |
Land
| Acreage | No |
| Fence Type | Fenced Yard |
| Land Amenities | Park, Public Transit |
| Landscape Features | Landscaped |
| Sewer | Sanitary Sewer |
| Size Depth | 91 Ft ,8 In |
| Size Frontage | 25 Ft ,3 In |
| Size Irregular | 25.3 X 91.7 Ft |
| Size Total Text | 25.3 X 91.7 Ft|under 1/2 Acre |
| Zoning Description | Res |
Rooms
| Level | Type | Length | Width | Dimensions |
|---|---|---|---|---|
| Second Level | Primary Bedroom | 4.46 m | 3.72 m | 4.46 m x 3.72 m |
| Second Level | Bedroom 2 | 4.03 m | 2.9 m | 4.03 m x 2.9 m |
| Second Level | Bedroom 3 | 4.05 m | 2.66 m | 4.05 m x 2.66 m |
| Lower Level | Recreational, Games Room | 3.92 m | 7.14 m | 3.92 m x 7.14 m |
| Main Level | Foyer | 3.31 m | 1.82 m | 3.31 m x 1.82 m |
| Main Level | Dining Room | 7.35 m | 4.19 m | 7.35 m x 4.19 m |
| Main Level | Eating Area | 2.2 m | 2.67 m | 2.2 m x 2.67 m |
| Main Level | Kitchen | 2.72 m | 2.67 m | 2.72 m x 2.67 m |
Utilities
| Sewer | Installed |
Contact Us
Contact us for more information
Michelle Hawco
Salesperson
(416) 417-3175
345 Steeles Ave East Suite B
Milton, Ontario L9T 3G6
(905) 878-7777











































