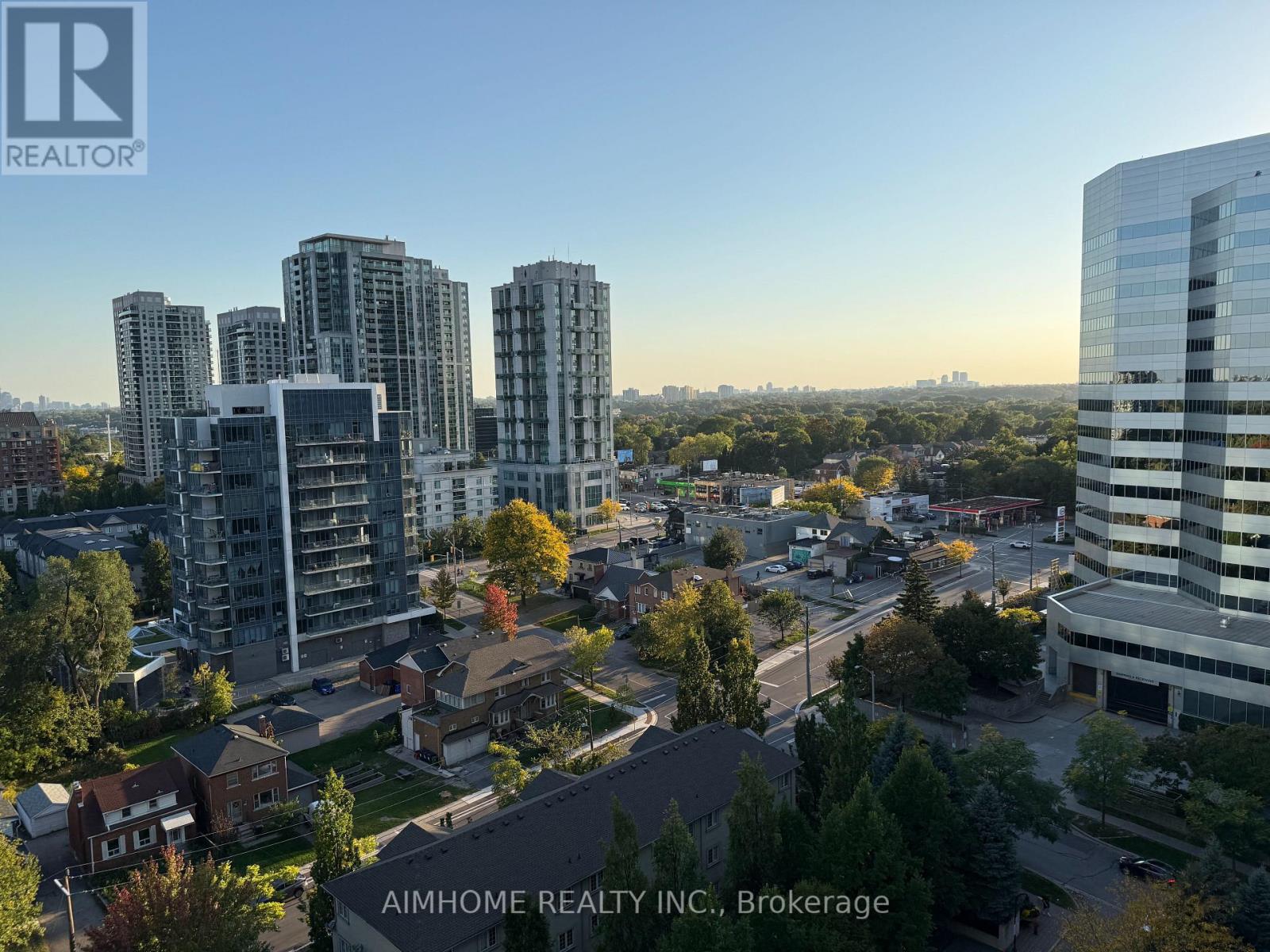1816 - 35 Bales Avenue Toronto, Ontario M2N 7L7
3 Bedroom
2 Bathroom
900 - 999 ft2
Central Air Conditioning
Forced Air
$699,000Maintenance, Common Area Maintenance, Parking, Insurance, Water
$820 Monthly
Maintenance, Common Area Maintenance, Parking, Insurance, Water
$820 MonthlyHighly Desirable location! Yonge And Sheppard. Bright & Spacious Corner Unit 2+1 With Unobstructed West View.Steps To Subway, Shops, School, Library, Restaurants, Park And More. S/S One Parking And One Locker Included. (id:24801)
Property Details
| MLS® Number | C12469330 |
| Property Type | Single Family |
| Community Name | Willowdale East |
| Community Features | Pets Allowed With Restrictions |
| Features | Balcony, In Suite Laundry |
| Parking Space Total | 1 |
Building
| Bathroom Total | 2 |
| Bedrooms Above Ground | 2 |
| Bedrooms Below Ground | 1 |
| Bedrooms Total | 3 |
| Appliances | Blinds, Dryer, Microwave, Stove, Washer |
| Basement Type | None |
| Cooling Type | Central Air Conditioning |
| Exterior Finish | Concrete |
| Heating Fuel | Natural Gas |
| Heating Type | Forced Air |
| Size Interior | 900 - 999 Ft2 |
| Type | Apartment |
Parking
| Underground | |
| Garage |
Land
| Acreage | No |
Rooms
| Level | Type | Length | Width | Dimensions |
|---|---|---|---|---|
| Flat | Dining Room | 6.07 m | 3.66 m | 6.07 m x 3.66 m |
| Flat | Living Room | 6.07 m | 3.66 m | 6.07 m x 3.66 m |
| Flat | Kitchen | 2.44 m | 2.44 m | 2.44 m x 2.44 m |
| Flat | Primary Bedroom | 4.15 m | 3.05 m | 4.15 m x 3.05 m |
| Flat | Bedroom 2 | 3.05 m | 2.75 m | 3.05 m x 2.75 m |
| Flat | Den | 2.74 m | 2.04 m | 2.74 m x 2.04 m |
Contact Us
Contact us for more information
Dai Ran Guo
Salesperson
Aimhome Realty Inc.
(416) 490-0880
(416) 490-8850
www.aimhomerealty.ca/















