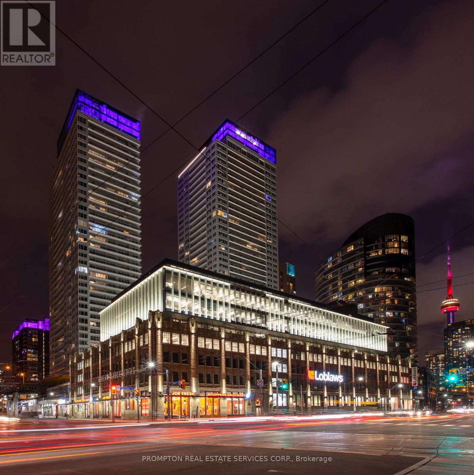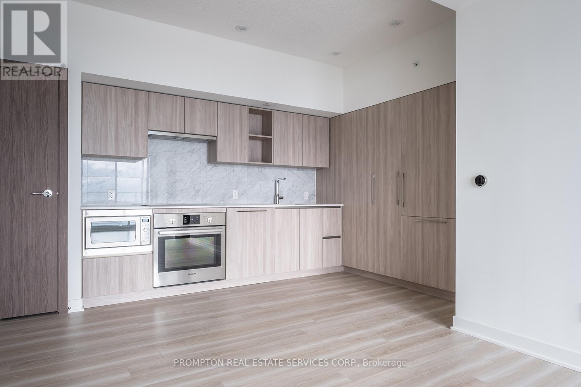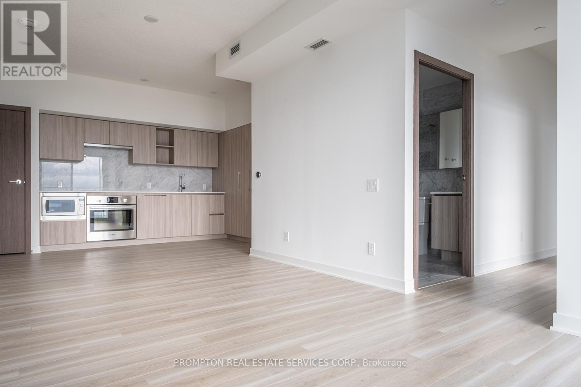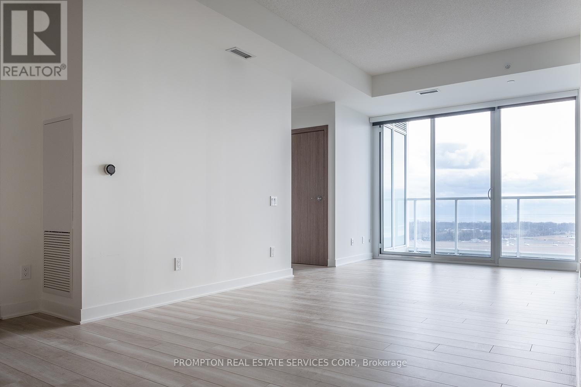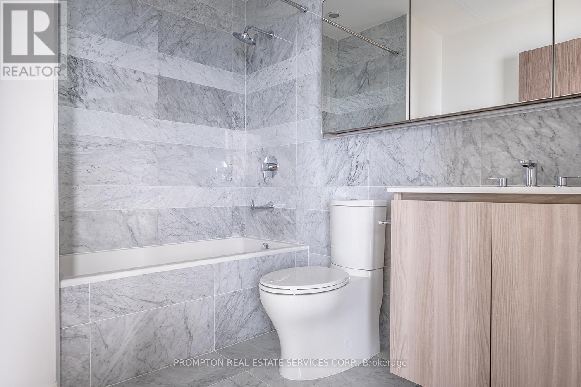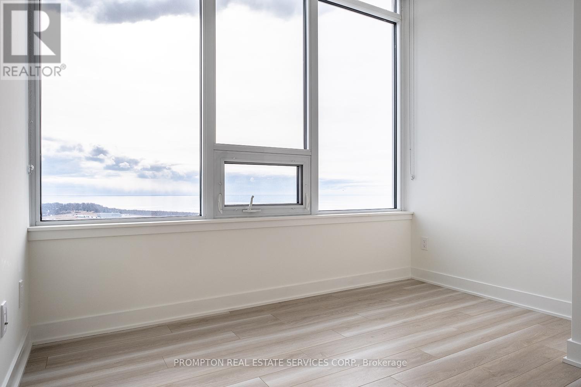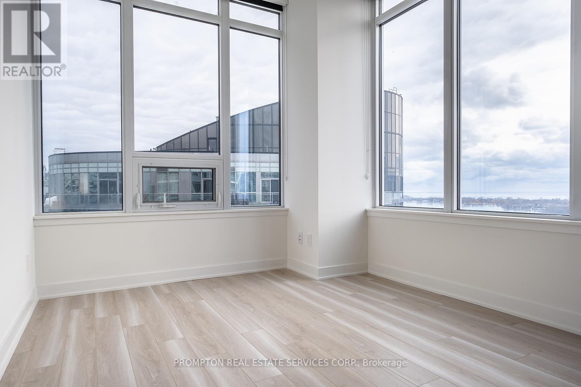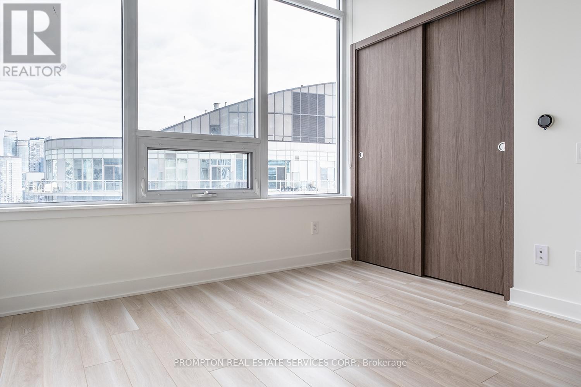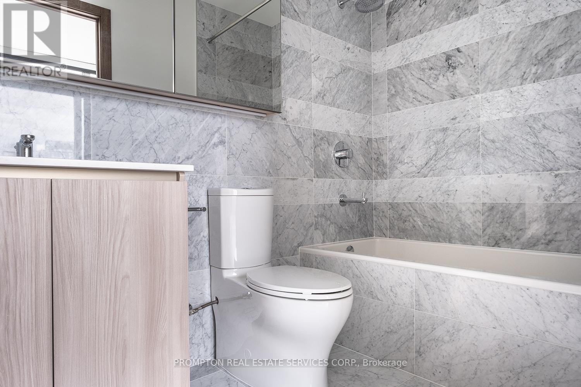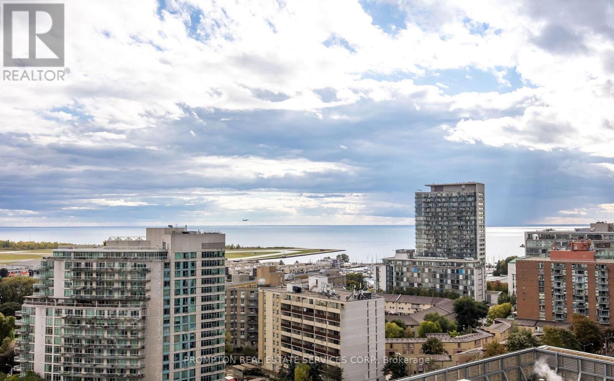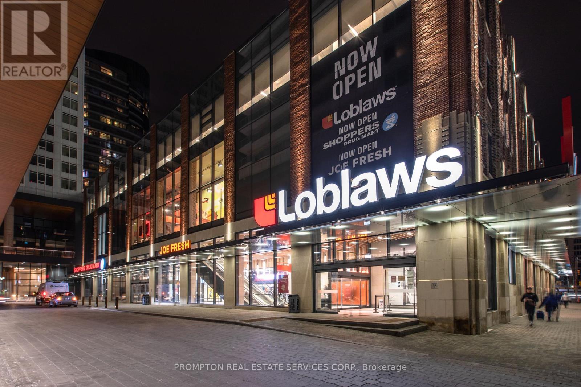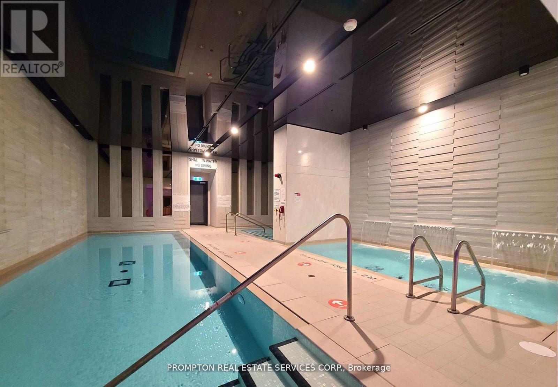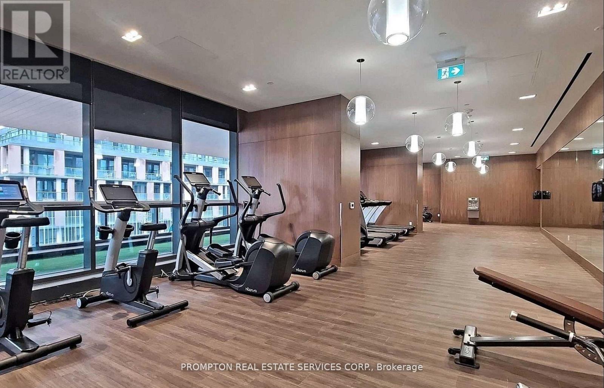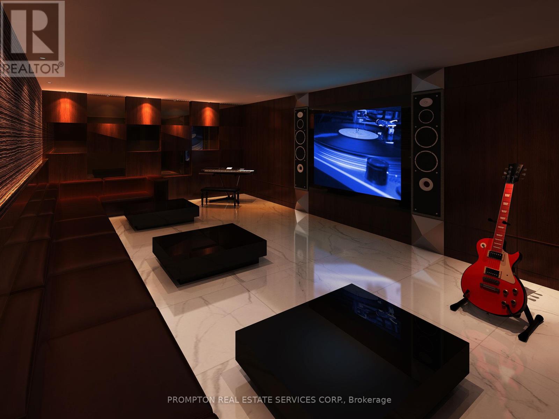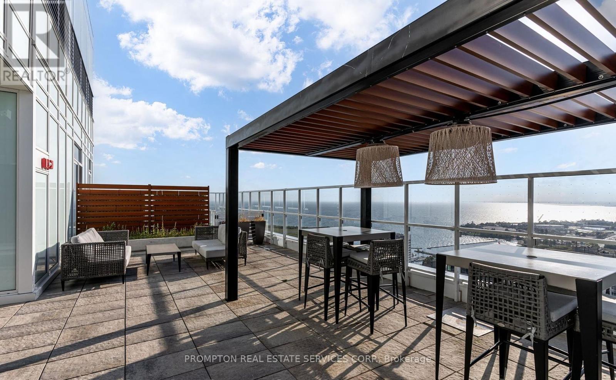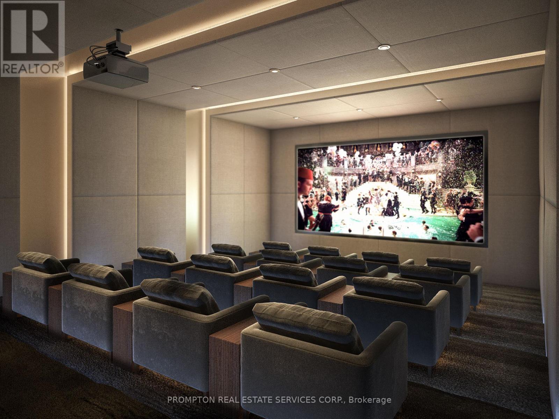1815 - 17 Bathurst Street Toronto, Ontario M5V 0N1
$3,900 Monthly
Experience luxury living at its finest in this Lakefront Condo, perfectly situated in the heart of Toronto's vibrant waterfront community with lake views. This bright and spacious 3-bed, 2-bath southeast corner unit offers an ideal layout for young professionals or family seeking both comfort and style. Indulge in exclusive, hotel-inspired amenities, including a Skygarden with BBQ and outdoor kitchen, wet spa and pool with heated stone loungers, dry sauna, a fully equipped gym, meeting rooms, guest suites, and even a private theatre. Step outside and find yourself moments away from transit, Canoe Landing Park, Harbourfront, schools, a library, a community center, shopping, Starbucks, LCBO, Loblaws, Shoppers and a variety of popular restaurants. This is more than just a condo its a lifestyle, right in the pulse of Toronto. (id:24801)
Property Details
| MLS® Number | C12391635 |
| Property Type | Single Family |
| Community Name | Waterfront Communities C1 |
| Amenities Near By | Public Transit, Park, Schools, Ski Area |
| Community Features | Pet Restrictions |
| Features | Balcony, Carpet Free |
| Parking Space Total | 1 |
| Pool Type | Indoor Pool |
| View Type | Lake View |
| Water Front Type | Waterfront |
Building
| Bathroom Total | 2 |
| Bedrooms Above Ground | 3 |
| Bedrooms Total | 3 |
| Amenities | Security/concierge, Exercise Centre, Visitor Parking, Party Room, Storage - Locker |
| Appliances | Oven - Built-in, Range, Dishwasher, Oven, Hood Fan, Stove, Window Coverings, Refrigerator |
| Cooling Type | Central Air Conditioning |
| Exterior Finish | Concrete |
| Fire Protection | Smoke Detectors, Security Guard |
| Flooring Type | Laminate |
| Heating Fuel | Electric |
| Heating Type | Forced Air |
| Size Interior | 800 - 899 Ft2 |
| Type | Apartment |
Parking
| Underground | |
| Garage |
Land
| Acreage | No |
| Land Amenities | Public Transit, Park, Schools, Ski Area |
Rooms
| Level | Type | Length | Width | Dimensions |
|---|---|---|---|---|
| Flat | Living Room | 4.75 m | 3.05 m | 4.75 m x 3.05 m |
| Flat | Dining Room | 4.75 m | 3.05 m | 4.75 m x 3.05 m |
| Flat | Kitchen | 2.5 m | 3.6 m | 2.5 m x 3.6 m |
| Flat | Primary Bedroom | 2.9 m | 3.05 m | 2.9 m x 3.05 m |
| Flat | Bedroom 2 | 2.67 m | 3.73 m | 2.67 m x 3.73 m |
| Flat | Bedroom 3 | 2.67 m | 2.79 m | 2.67 m x 2.79 m |
Contact Us
Contact us for more information
Viviana Ye
Salesperson
1 Singer Court
Toronto, Ontario M2K 1C5
(416) 883-3888
(416) 883-3887
Yunyun She
Salesperson
357 Front Street W.
Toronto, Ontario M5V 3S8
(416) 883-3888
(416) 883-3887


