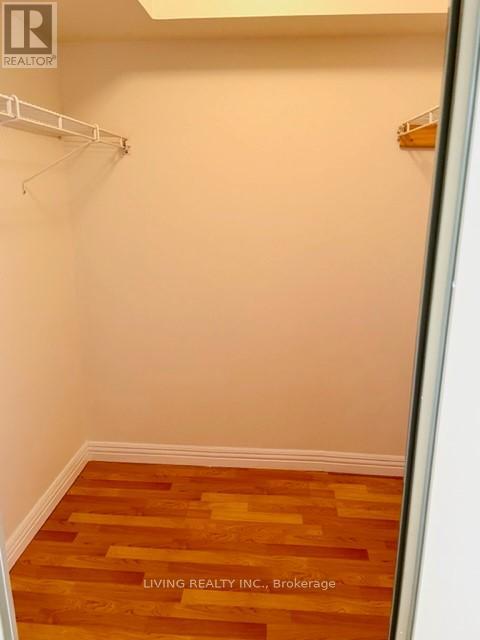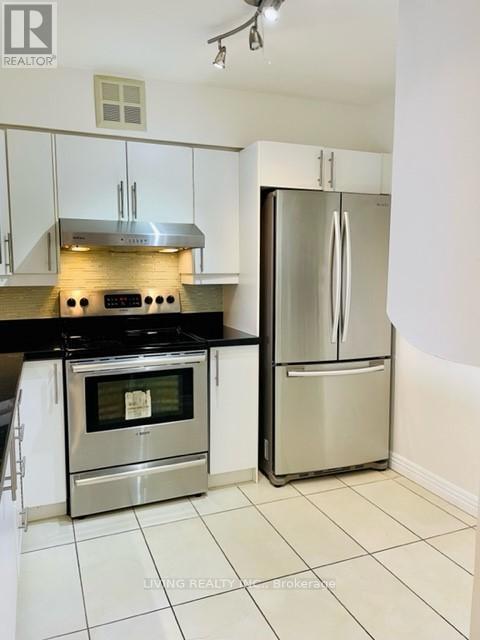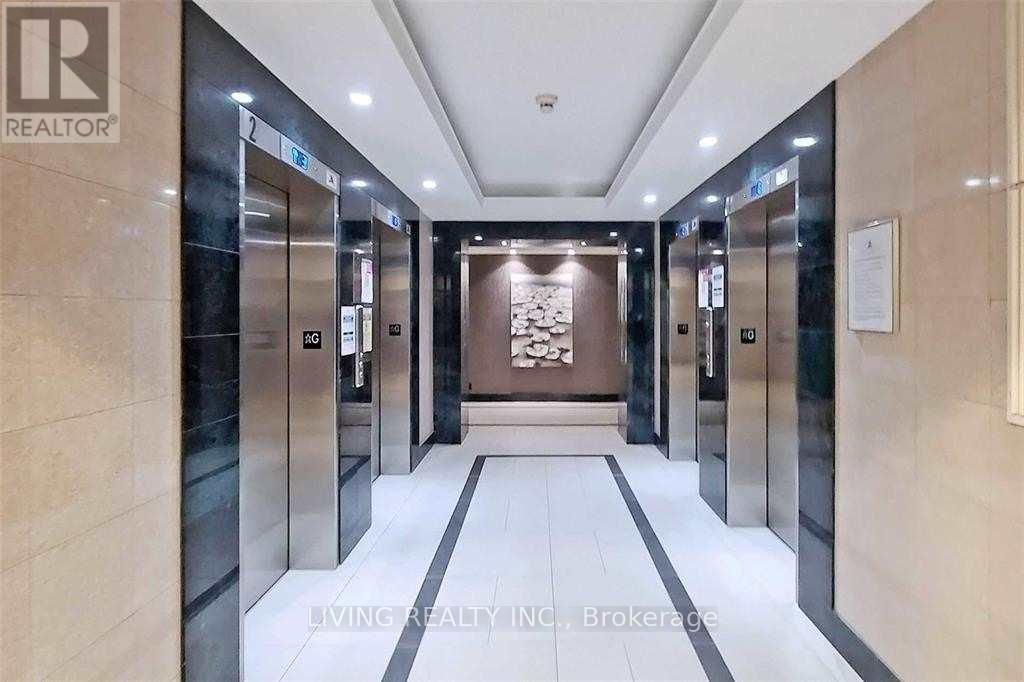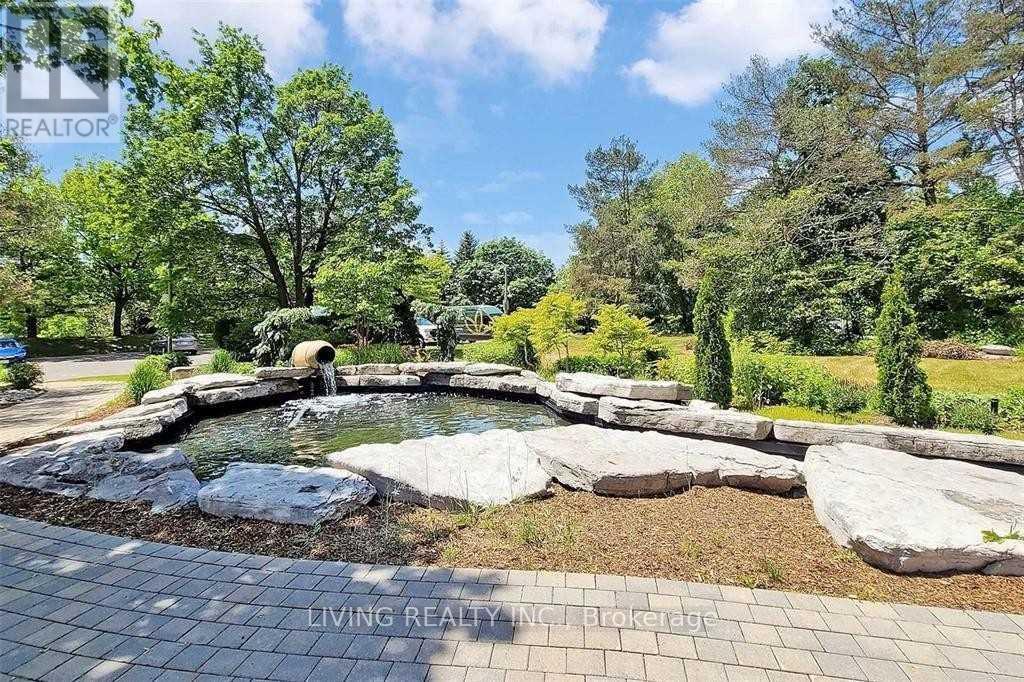1814 - 175 Bamburgh Circle Toronto, Ontario M1W 3X8
$2,900 Monthly
Rental incl all utilities, cable & high speed internet. The Best Managed Bldg in the Area, Unobstructed Great View! Approx 1000 sq ft. 2024 New Laminate Fl & quarter round in Living, Dining & all Bedrooms, 2022 Reno: 2 Baths, New Paint incl Ceil'g, Walls, Doors, Frames & Blinds in Living Rm. Fl to Ceil'g Wdw in Liv'g Rm W/O to Balcony w/Panoramic View! Rec Fac Incl: Indoor Pool, Whirlpool, Sauna, Billiard, Gym, Party Rm, Library, Ping Pong, Racquet, Tennis Crt, Outdoor BBQ, Guest Suites, Visitor Park'g. Rent Incl: All utilities, Cable & Internet! TTC at door, Walk to 2 Supermarkets, Schools, Restaurants, Bank, Church. Pictures Taken B4 Tenant Moved in. **EXTRAS** S/S App: Fridge (2022), stove, B/I DW, Exh Fan Hood. Custom built pantry & shoe cabinet, Stacked washer/dryer, upgraded ELFs, Mirrored dr closet, New laminate fl(2024) in living, dining & bdrms. Rent incl all utilities, cable & internet. (id:24801)
Property Details
| MLS® Number | E11955344 |
| Property Type | Single Family |
| Community Name | Steeles |
| Amenities Near By | Park, Place Of Worship, Schools, Public Transit |
| Community Features | Pet Restrictions |
| Features | Balcony, Carpet Free |
| Parking Space Total | 1 |
| Structure | Tennis Court, Deck |
| View Type | View, City View |
Building
| Bathroom Total | 2 |
| Bedrooms Above Ground | 2 |
| Bedrooms Total | 2 |
| Amenities | Car Wash, Security/concierge, Exercise Centre, Party Room, Canopy |
| Appliances | Barbeque |
| Cooling Type | Central Air Conditioning |
| Exterior Finish | Brick, Concrete |
| Fire Protection | Controlled Entry, Smoke Detectors |
| Flooring Type | Laminate |
| Heating Fuel | Natural Gas |
| Heating Type | Forced Air |
| Size Interior | 1,000 - 1,199 Ft2 |
| Type | Apartment |
Parking
| Underground | |
| Garage |
Land
| Acreage | No |
| Land Amenities | Park, Place Of Worship, Schools, Public Transit |
| Landscape Features | Landscaped |
Rooms
| Level | Type | Length | Width | Dimensions |
|---|---|---|---|---|
| Flat | Living Room | 6.63 m | 3.33 m | 6.63 m x 3.33 m |
| Flat | Dining Room | 3.03 m | 2.54 m | 3.03 m x 2.54 m |
| Flat | Kitchen | 2.79 m | 2.45 m | 2.79 m x 2.45 m |
| Flat | Primary Bedroom | 4.24 m | 3.28 m | 4.24 m x 3.28 m |
| Flat | Bedroom 2 | 2.9 m | 2.72 m | 2.9 m x 2.72 m |
https://www.realtor.ca/real-estate/27875705/1814-175-bamburgh-circle-toronto-steeles-steeles
Contact Us
Contact us for more information
Weddy Wat
Salesperson
8 Steelcase Rd W Unit A
Markham, Ontario L3R 1B2
(905) 474-0500
(905) 474-0482
www.livingrealty.com/




































