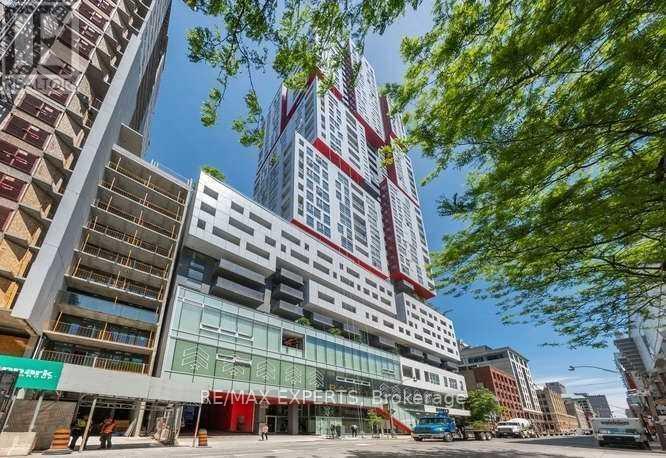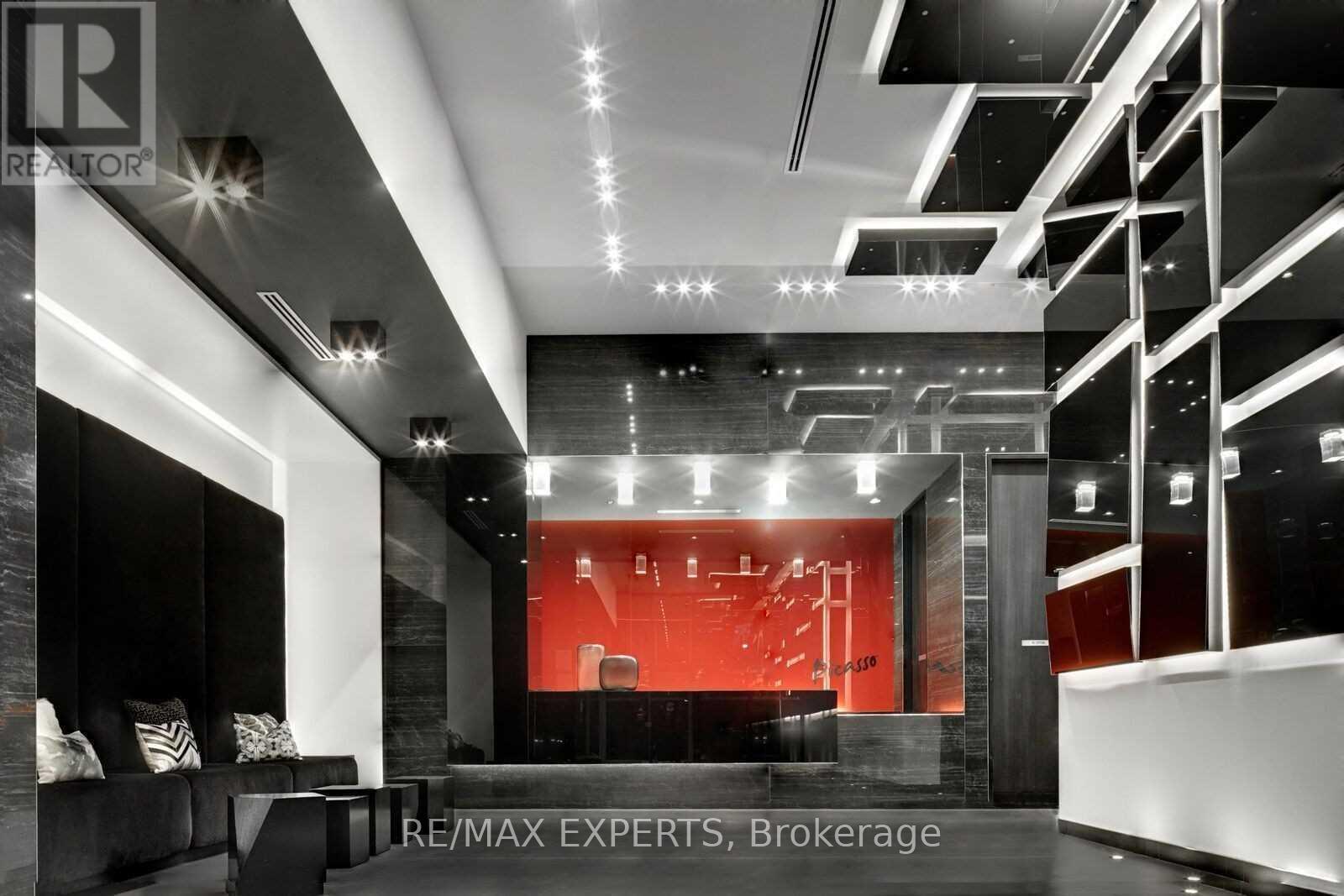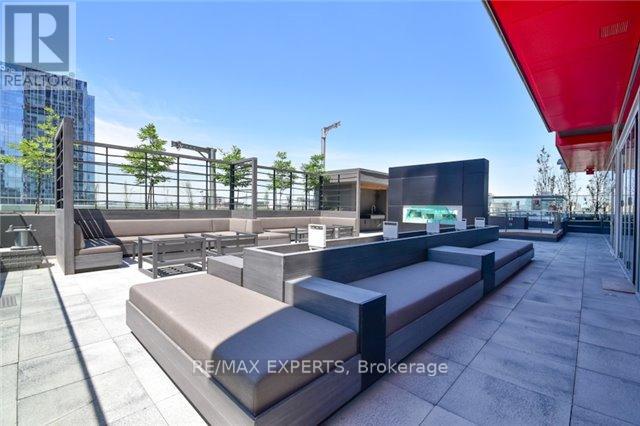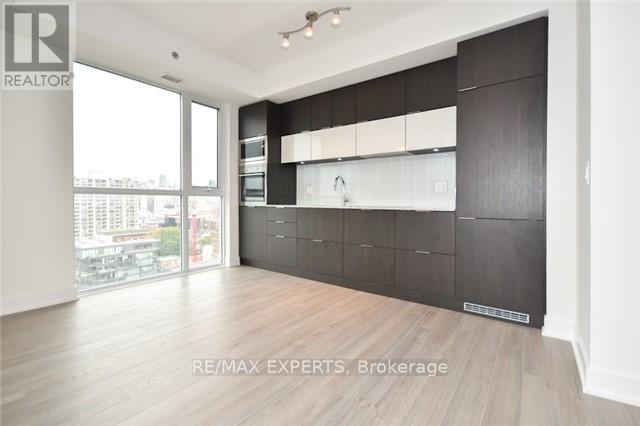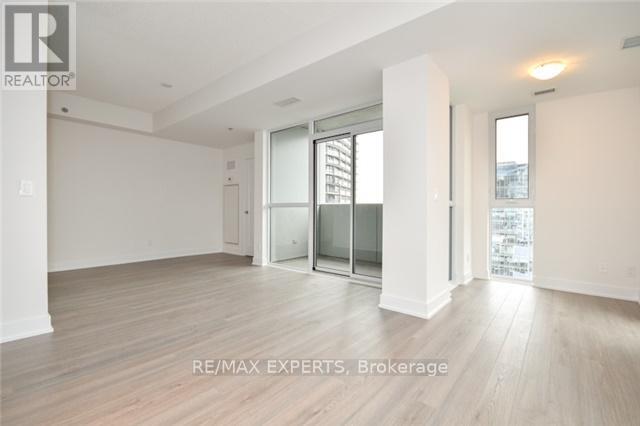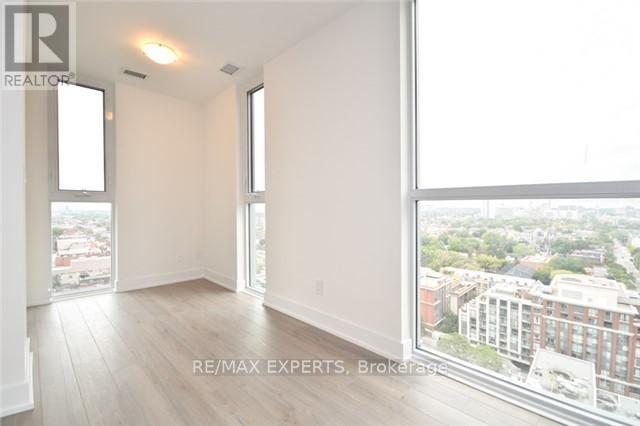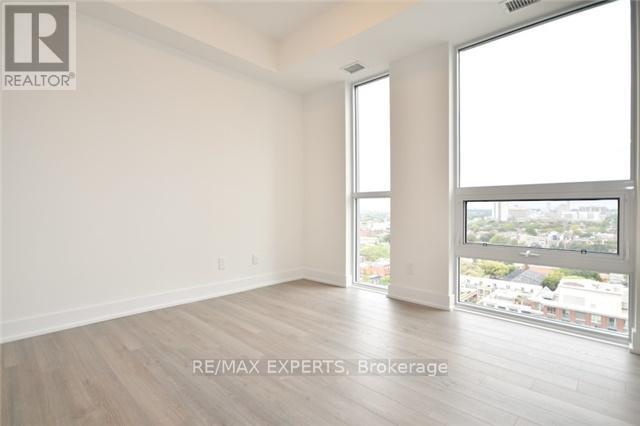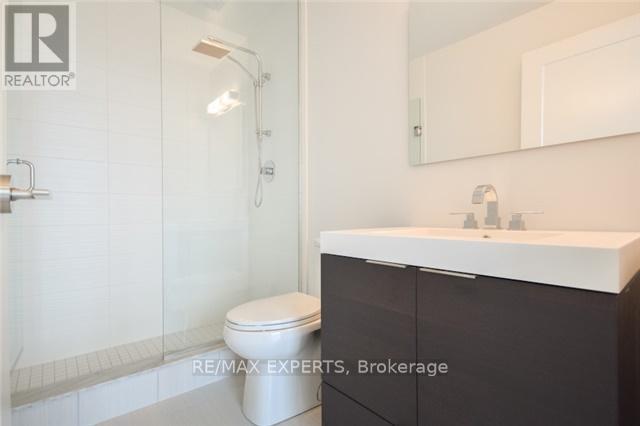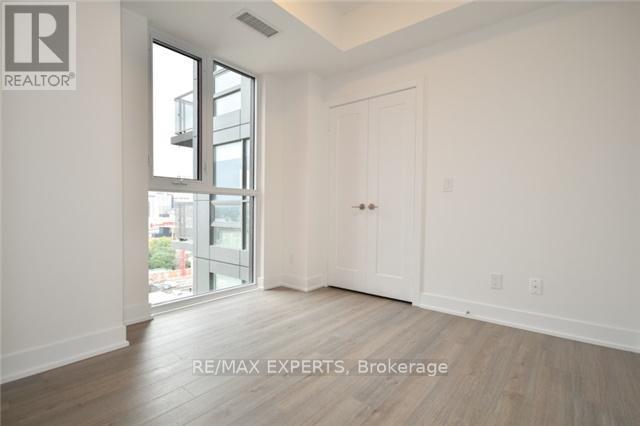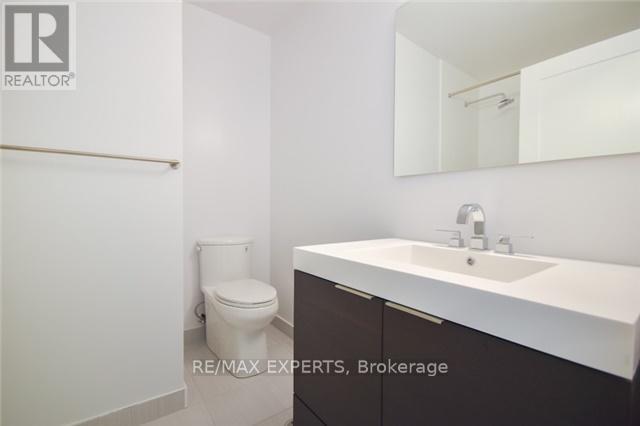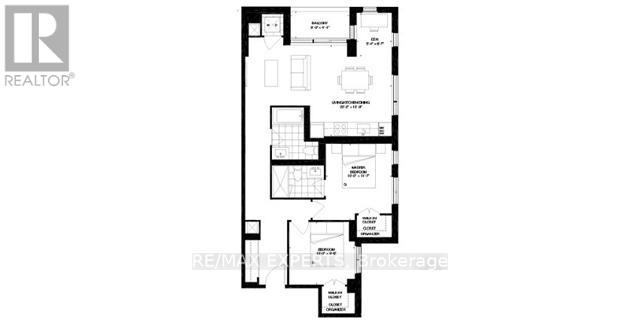1812 - 318 Richmond Street W Toronto, Ontario M5V 1X2
3 Bedroom
2 Bathroom
900 - 999 ft2
Central Air Conditioning
Forced Air
$3,250 Monthly
Welcome To Luxury Picasso Condo, 100 Walk Score. Open Concept, 2 Bedrooms + Den Suite. In The Heart Of The Entertainment District, Steps To Transit, Shops, Restaurants, And Go Transit. 24Hr Concierge, Outdoor Terrace, Jacuzzi, Sauna, Bar & Lounge, Bbq Area, Hot Tub, Yoga Studio, Party Room & Gym. (id:24801)
Property Details
| MLS® Number | C12518014 |
| Property Type | Single Family |
| Community Name | Waterfront Communities C1 |
| Community Features | Pets Allowed With Restrictions |
| Features | Balcony |
| Parking Space Total | 1 |
Building
| Bathroom Total | 2 |
| Bedrooms Above Ground | 2 |
| Bedrooms Below Ground | 1 |
| Bedrooms Total | 3 |
| Age | 0 To 5 Years |
| Appliances | Dishwasher, Dryer, Microwave, Stove, Washer, Refrigerator |
| Basement Type | None |
| Cooling Type | Central Air Conditioning |
| Exterior Finish | Brick, Concrete |
| Flooring Type | Hardwood |
| Heating Fuel | Geo Thermal |
| Heating Type | Forced Air |
| Size Interior | 900 - 999 Ft2 |
| Type | Apartment |
Parking
| Underground | |
| Garage |
Land
| Acreage | No |
Rooms
| Level | Type | Length | Width | Dimensions |
|---|---|---|---|---|
| Main Level | Living Room | 6.76 m | 4.23 m | 6.76 m x 4.23 m |
| Main Level | Dining Room | 6.76 m | 4.23 m | 6.76 m x 4.23 m |
| Main Level | Kitchen | 6.76 m | 4.23 m | 6.76 m x 4.23 m |
| Main Level | Primary Bedroom | 3.56 m | 3.04 m | 3.56 m x 3.04 m |
| Main Level | Bedroom 2 | 2.92 m | 3.04 m | 2.92 m x 3.04 m |
| Main Level | Den | 2.04 m | 1.64 m | 2.04 m x 1.64 m |
Contact Us
Contact us for more information
Mike Squadrilla
Broker of Record
RE/MAX Experts
277 Cityview Blvd Unit 16
Vaughan, Ontario L4H 5A4
277 Cityview Blvd Unit 16
Vaughan, Ontario L4H 5A4
(905) 499-8800
www.remaxexperts.ca/


