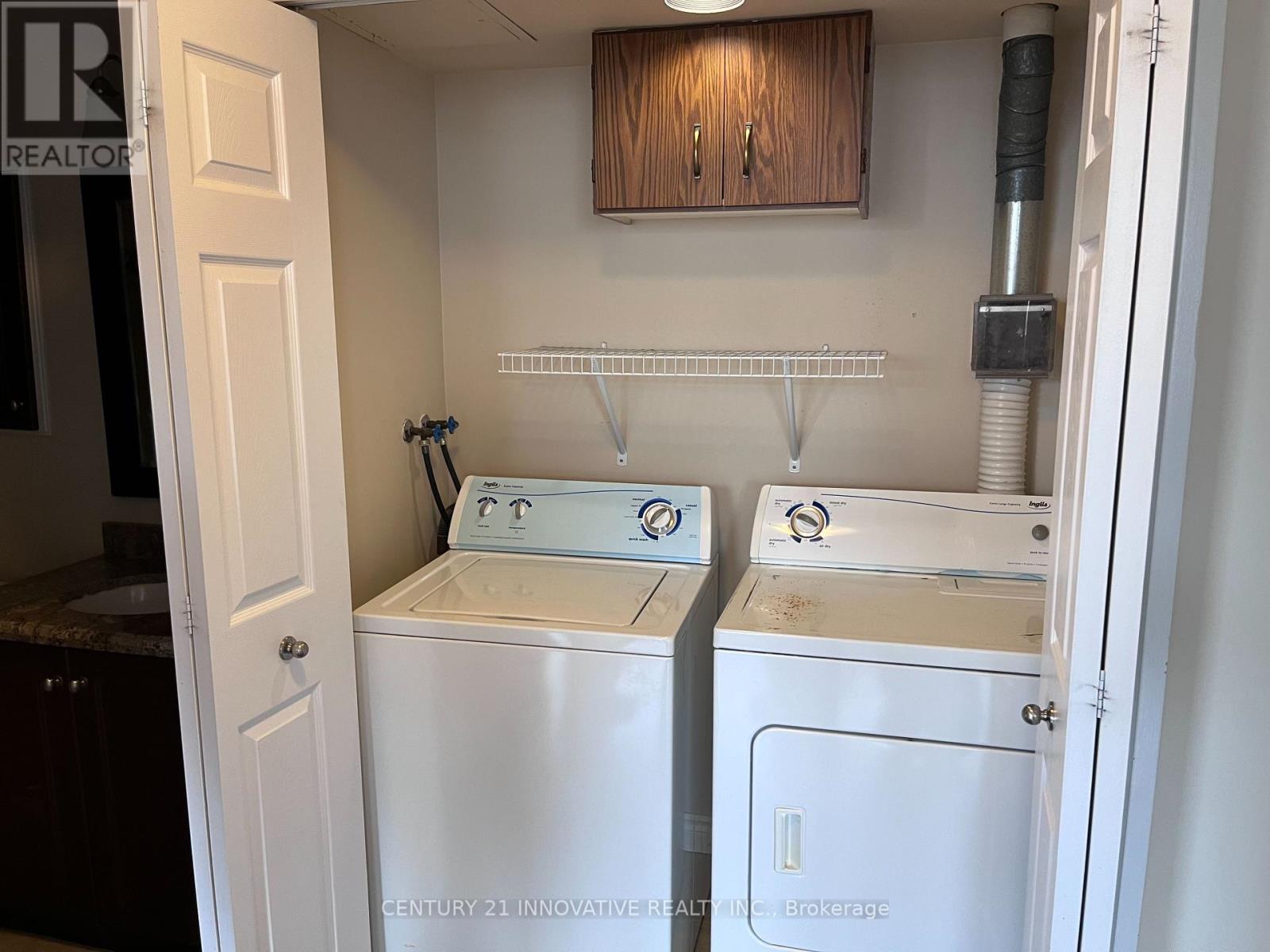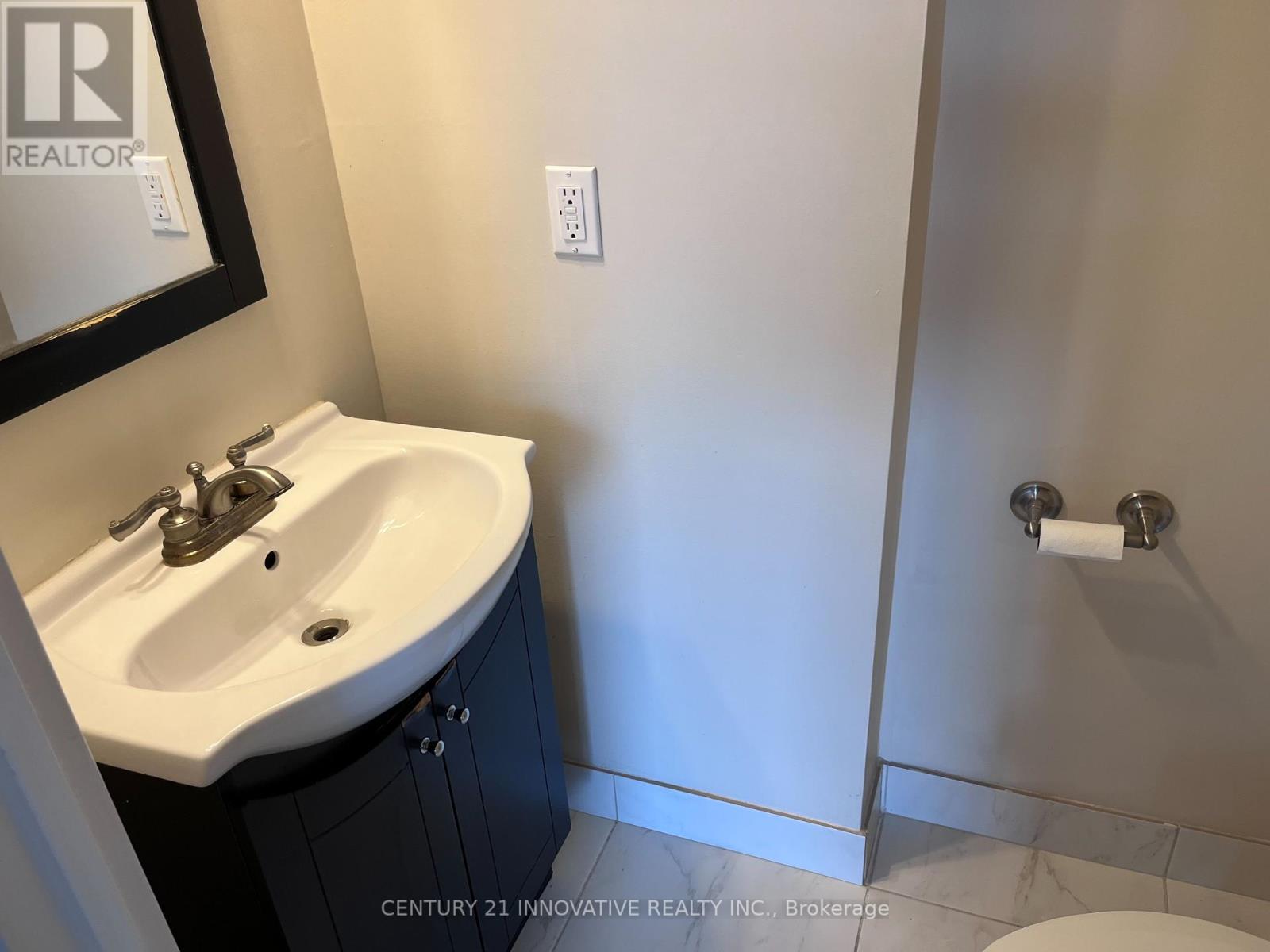1811 - 3590 Kaneff Crescent Mississauga, Ontario L5A 3X3
$525,000Maintenance, Heat, Electricity, Water, Common Area Maintenance, Insurance, Parking
$1,067.62 Monthly
Maintenance, Heat, Electricity, Water, Common Area Maintenance, Insurance, Parking
$1,067.62 MonthlyWelcome to this stunning, move-in-ready condo in the heart of Mississauga's vibrant downtown Square One district! Conveniently located just steps from Square One Mall, public transit, upcoming LRT, restaurants, parks, and all that Mississauga has to offer. Few minutes to Go station and major Highways.This unit offers luxury living with all utilities included in the maintenance fee, 2 underground parkings, and a locker.Option for 3 car parkings .2nd parking can be used as tandem parking for 2 small cars. Step into the open-concept living and dining area, featuring sleek laminate floors throughout, perfect for both relaxing and entertaining., with direct access to a private balcony where you can enjoy. **** EXTRAS **** Building amenities including an indoor pool, Men gym, Women Gym, Party Hall, Outdoor Tennis Court, Billiard Room, Indoor Table Tennis Room, Children Play Room ,guest suites and a Grand Renovated Lobby with 24 Hours Concierge (id:24801)
Property Details
| MLS® Number | W9362120 |
| Property Type | Single Family |
| Community Name | Mississauga Valleys |
| Community Features | Pet Restrictions |
| Parking Space Total | 2 |
Building
| Bathroom Total | 2 |
| Bedrooms Above Ground | 3 |
| Bedrooms Total | 3 |
| Amenities | Storage - Locker |
| Appliances | Blinds, Dishwasher, Dryer, Refrigerator, Stove |
| Cooling Type | Central Air Conditioning |
| Exterior Finish | Concrete |
| Fireplace Present | Yes |
| Flooring Type | Laminate, Ceramic |
| Half Bath Total | 1 |
| Heating Fuel | Natural Gas |
| Heating Type | Forced Air |
| Size Interior | 1,200 - 1,399 Ft2 |
| Type | Apartment |
Land
| Acreage | No |
Rooms
| Level | Type | Length | Width | Dimensions |
|---|---|---|---|---|
| Flat | Living Room | 5.27 m | 3.46 m | 5.27 m x 3.46 m |
| Flat | Dining Room | 2.8 m | 2.3 m | 2.8 m x 2.3 m |
| Flat | Den | 3.15 m | 3.1 m | 3.15 m x 3.1 m |
| Flat | Kitchen | 3.1 m | 2.4 m | 3.1 m x 2.4 m |
| Flat | Primary Bedroom | 4.02 m | 3.3 m | 4.02 m x 3.3 m |
| Flat | Bedroom 2 | 4 m | 2.85 m | 4 m x 2.85 m |
| Flat | Foyer | Measurements not available |
Contact Us
Contact us for more information
Naveeda Rana
Salesperson
(647) 273-7603
www.luxurytorontoproperties.com/
https//www.facebook.com/luxurytorontoproperties/
350 Burnhamthorpe Rd W
Mississauga, Ontario L5B 3J1
(905) 270-8100
(905) 270-8108
























