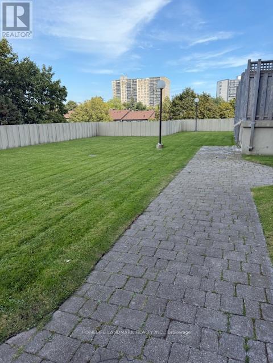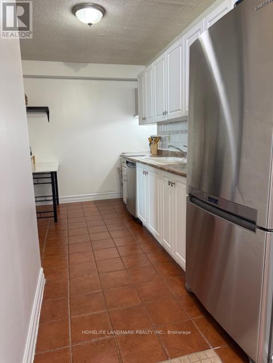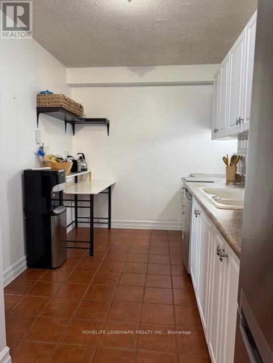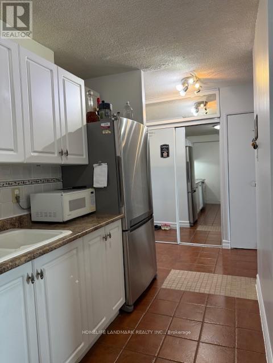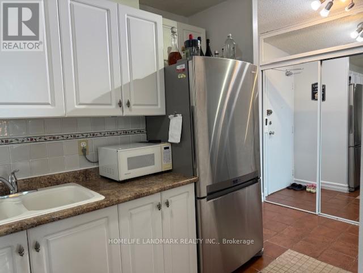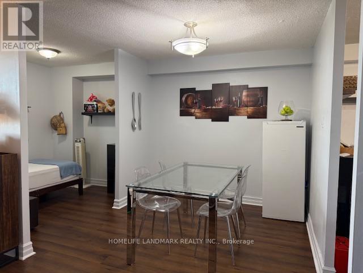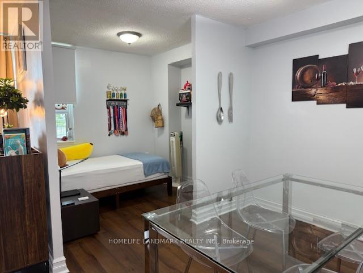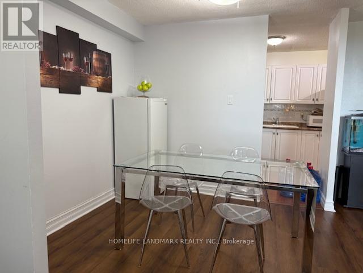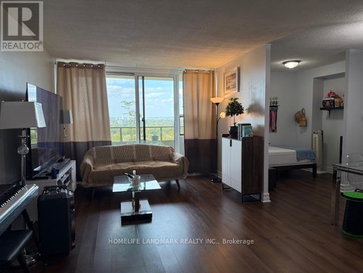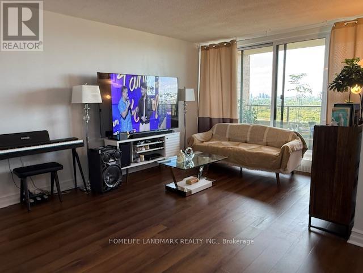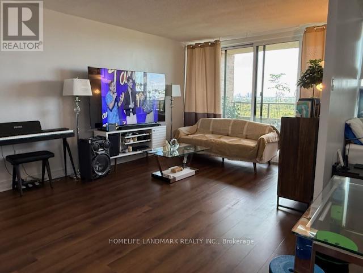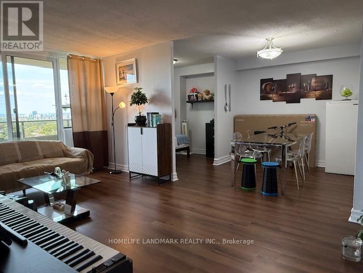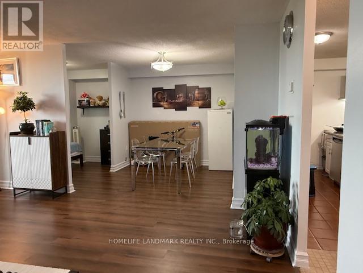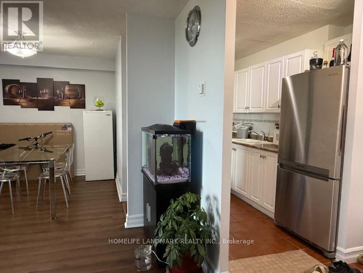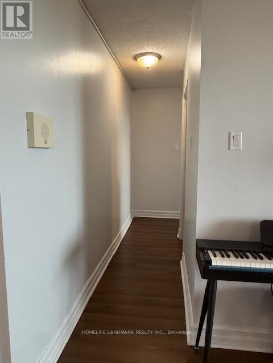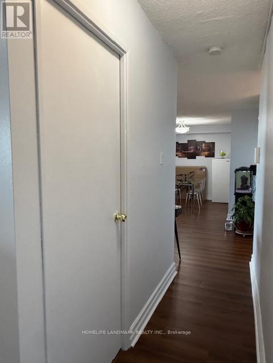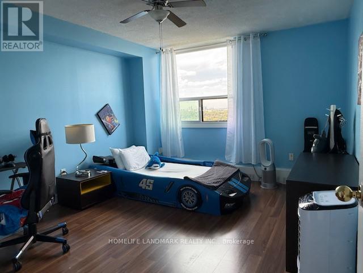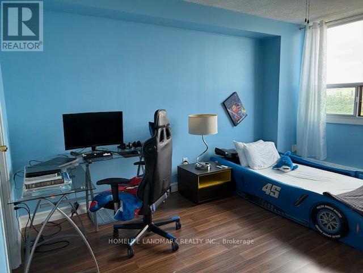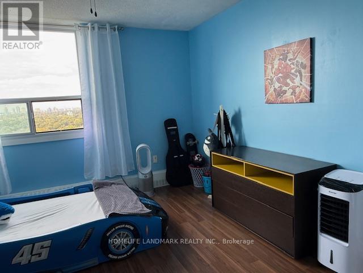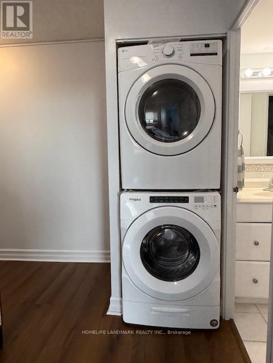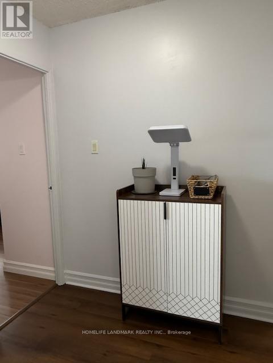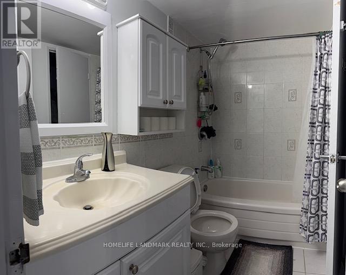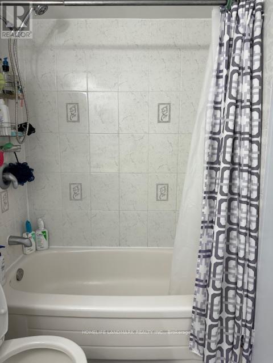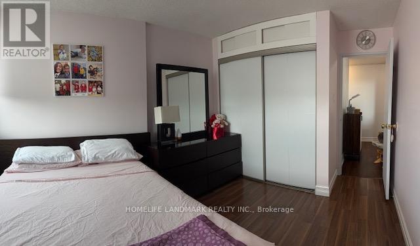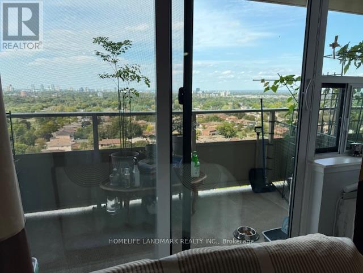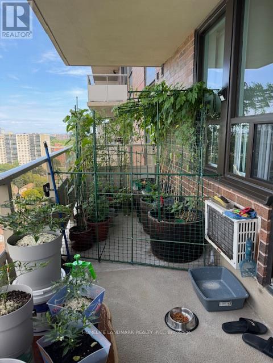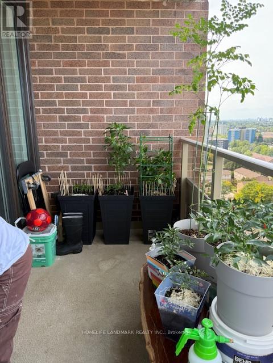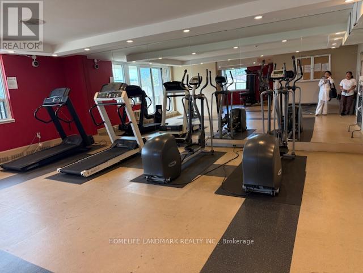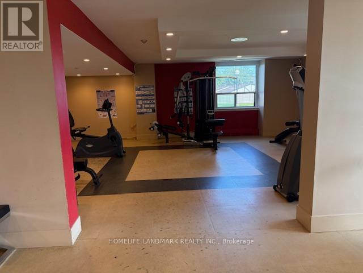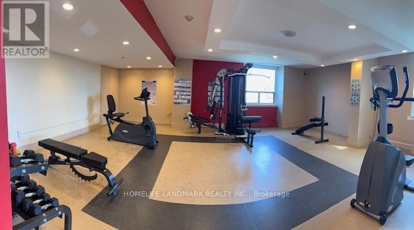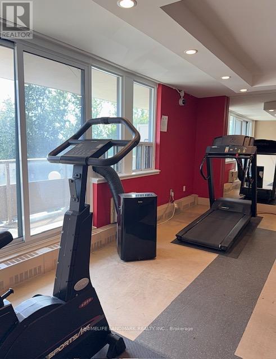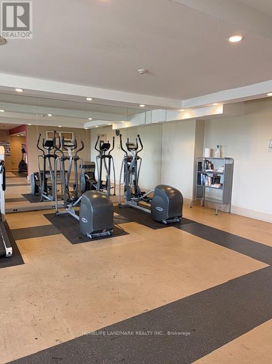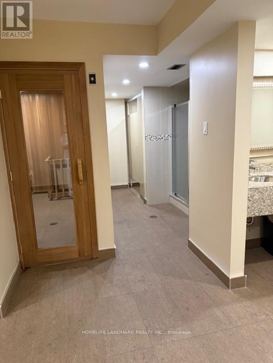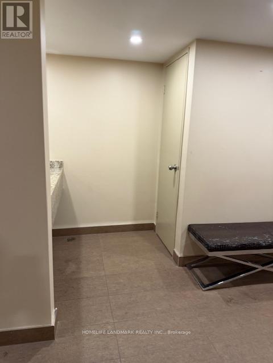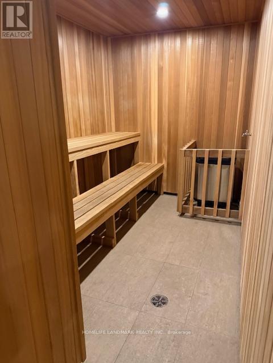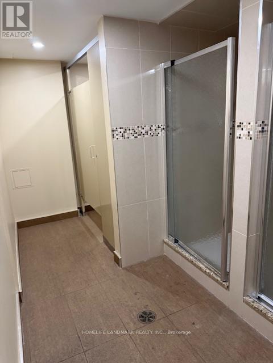1811 - 15 Torrance Road Toronto, Ontario M1J 3K2
$519,900Maintenance, Insurance, Heat, Water, Cable TV, Electricity, Common Area Maintenance, Parking
$959.20 Monthly
Maintenance, Insurance, Heat, Water, Cable TV, Electricity, Common Area Maintenance, Parking
$959.20 MonthlyWelcome to 1811 15 Torrance Rd! Walk into this sun-filled and spacious suite offering over 1,000 sq. ft. of comfortable living, featuring 2 generous bedrooms, a full bath, and the only unit in the building with a full-sized balcony perfect for relaxing or entertaining. Enjoy the convenience of 1 exclusive parking spot, an ensuite laundry with full-size washer & dryer, large storage area , and new flooring. This well-managed building has undergone major recent improvements: new windows, glass balcony railings, re-concreted balcony floors, updated elevators, refreshed hallways, and landscaped interlocking at the entrance all contributing to peace of mind and long-term value .Your all-inclusive maintenance fees cover all utilities and cable, plus access to fantastic amenities :Heated outdoor pool, Mens & womens saunas with showers & change rooms. Secure bike storage, Large rooftop patio, Full fitness centre (2nd floor)Party/rec room, 3 elevators & secure shipping/receiving area, Location can't be beat! Public transit is right at your doorstep, with the Eglinton GO station just steps away for quick downtown access. Minutes to Hwy 401, U of T Scarborough, Scarborough Town Centre, shopping, groceries, restaurants, and even Home Depot across the street! This is truly a warm, inviting, and family-friendly building with ample visitor parking a rare gem that shows beautifully. Don' t miss your chance to make this cozy, move-in-ready suite your next home! (id:24801)
Property Details
| MLS® Number | E12403874 |
| Property Type | Single Family |
| Community Name | Eglinton East |
| Community Features | Pet Restrictions |
| Features | Balcony, Carpet Free |
| Parking Space Total | 1 |
Building
| Bathroom Total | 1 |
| Bedrooms Above Ground | 2 |
| Bedrooms Below Ground | 1 |
| Bedrooms Total | 3 |
| Amenities | Storage - Locker |
| Appliances | Dryer, Stove, Washer, Refrigerator |
| Exterior Finish | Brick |
| Flooring Type | Laminate, Ceramic |
| Heating Fuel | Natural Gas |
| Heating Type | Hot Water Radiator Heat |
| Size Interior | 1,000 - 1,199 Ft2 |
| Type | Apartment |
Parking
| Underground | |
| No Garage |
Land
| Acreage | No |
Rooms
| Level | Type | Length | Width | Dimensions |
|---|---|---|---|---|
| Flat | Living Room | 5.48 m | 3.38 m | 5.48 m x 3.38 m |
| Flat | Dining Room | 2.89 m | 2.7 m | 2.89 m x 2.7 m |
| Flat | Kitchen | 4.1 m | 2.4 m | 4.1 m x 2.4 m |
| Flat | Bedroom | 4.48 m | 3.61 m | 4.48 m x 3.61 m |
| Flat | Bedroom 2 | 4.48 m | 2.85 m | 4.48 m x 2.85 m |
| Flat | Den | 2.74 m | 2.2 m | 2.74 m x 2.2 m |
| Flat | Storage | 2.2 m | 1.9 m | 2.2 m x 1.9 m |
Contact Us
Contact us for more information
Nenita Yang-Wrya
Salesperson
(416) 994-9264
www.nenitahomes.com/
7240 Woodbine Ave Unit 103
Markham, Ontario L3R 1A4
(905) 305-1600
(905) 305-1609
www.homelifelandmark.com/


