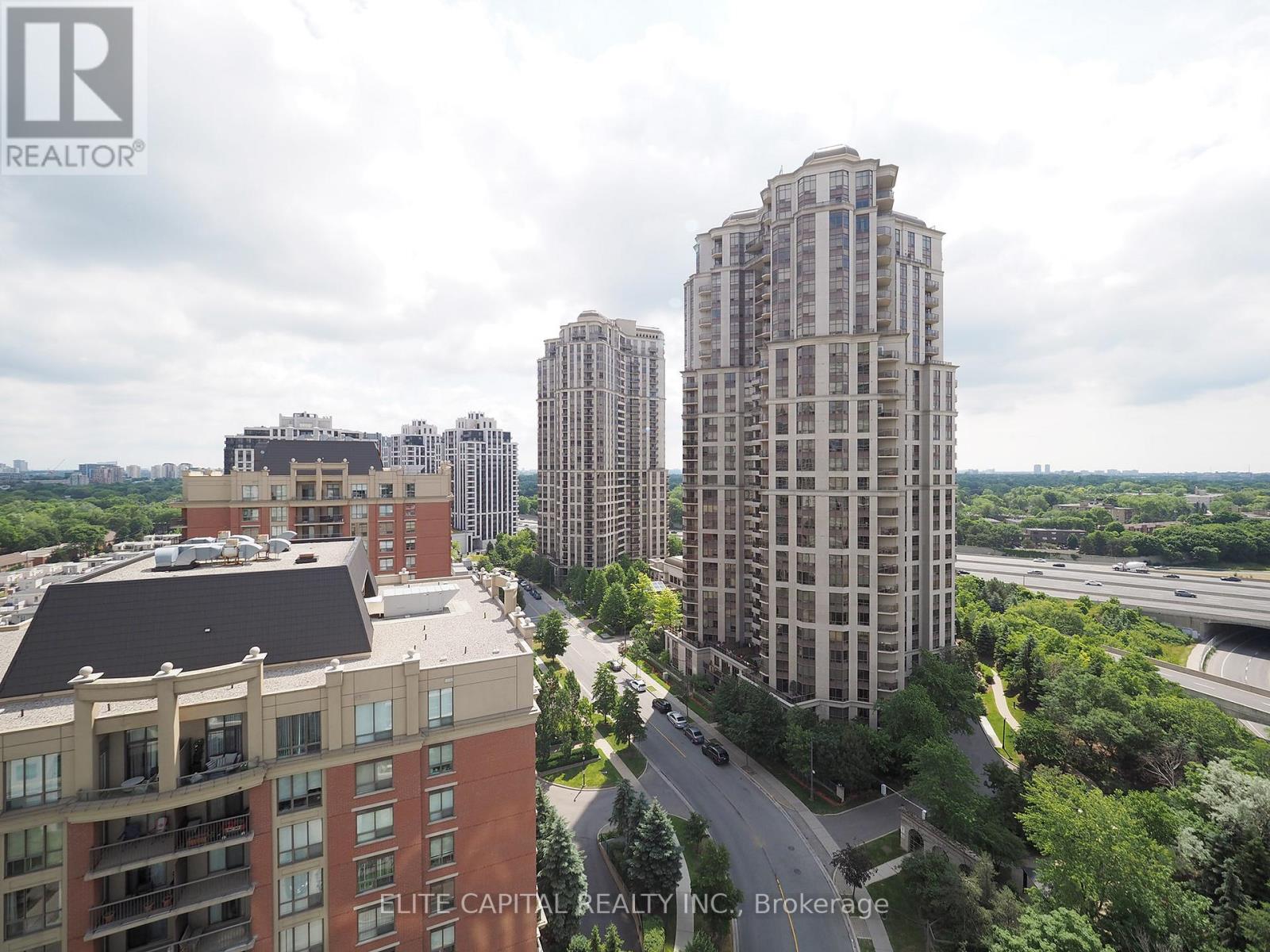1810 - 30 Harrison Garden Boulevard Toronto, Ontario M2N 7A9
2 Bedroom
1 Bathroom
599.9954 - 698.9943 sqft
Central Air Conditioning
Forced Air
$2,800 Monthly
Bright And Spacious 2 Bedroom Corner Unit By Menkes, Prime North York Location, Functional Layout, Breathtaking North East Views, Laminate Flooring In Living, Dining And Bedrooms, One Parking Included, Steps To Subway, Supermarket, Coffee Shops, Restaurants, Retail And All Amenities, Easy Access To Hwy 401. **** EXTRAS **** For Tenant's Use: Fridge, Stove, Dishwasher, Washer, Dryer. Please Submit With Offer: Rental Application, Credit Report, Employment Letter. No Pets And Non-Smokers Only. Photos Taken Prior To Tenant Moving In. (id:24801)
Property Details
| MLS® Number | C11907770 |
| Property Type | Single Family |
| Community Name | Willowdale East |
| CommunityFeatures | Pets Not Allowed |
| Features | Balcony |
| ParkingSpaceTotal | 1 |
Building
| BathroomTotal | 1 |
| BedroomsAboveGround | 2 |
| BedroomsTotal | 2 |
| Amenities | Security/concierge, Exercise Centre, Visitor Parking |
| CoolingType | Central Air Conditioning |
| ExteriorFinish | Concrete |
| FlooringType | Laminate, Tile |
| HeatingFuel | Natural Gas |
| HeatingType | Forced Air |
| SizeInterior | 599.9954 - 698.9943 Sqft |
| Type | Apartment |
Parking
| Underground |
Land
| Acreage | No |
Rooms
| Level | Type | Length | Width | Dimensions |
|---|---|---|---|---|
| Ground Level | Living Room | 5.6 m | 3.05 m | 5.6 m x 3.05 m |
| Ground Level | Dining Room | 5.6 m | 3.05 m | 5.6 m x 3.05 m |
| Ground Level | Kitchen | 2.6 m | 1.8 m | 2.6 m x 1.8 m |
| Ground Level | Primary Bedroom | 3.3 m | 2.7 m | 3.3 m x 2.7 m |
| Ground Level | Bedroom 2 | 2.5 m | 2.5 m | 2.5 m x 2.5 m |
Interested?
Contact us for more information
Jason Patrick Yip
Broker
Elite Capital Realty Inc.
5 Shields Court Suite 103
Markham, Ontario L3R 0G3
5 Shields Court Suite 103
Markham, Ontario L3R 0G3














