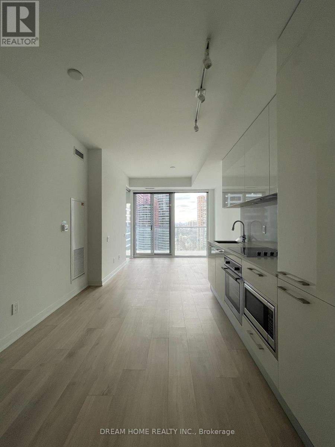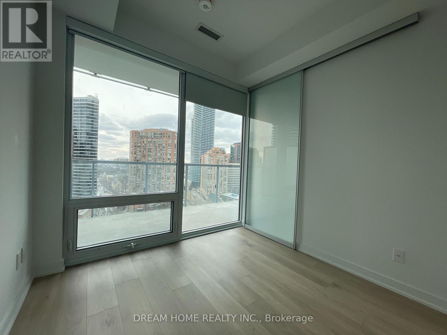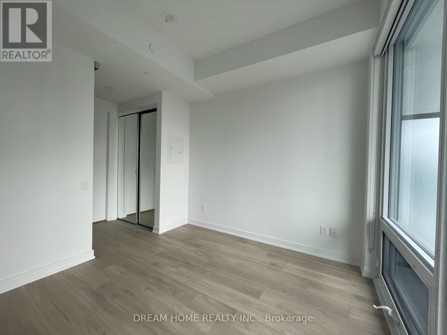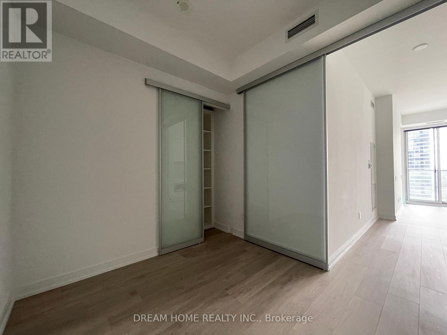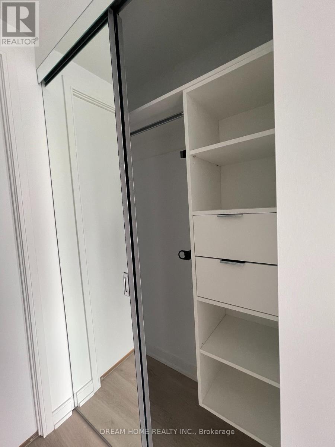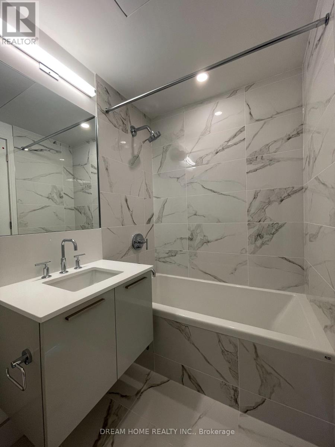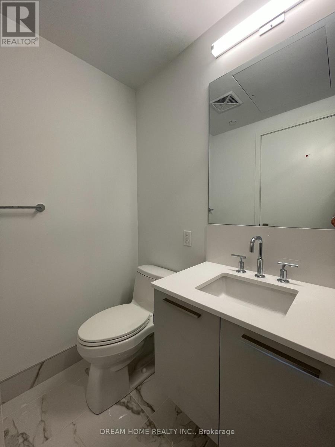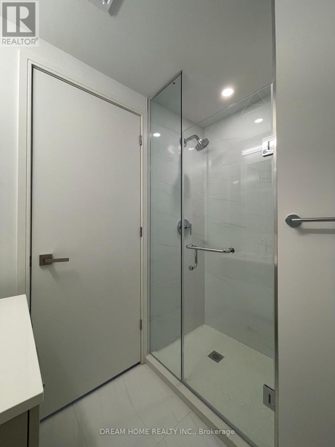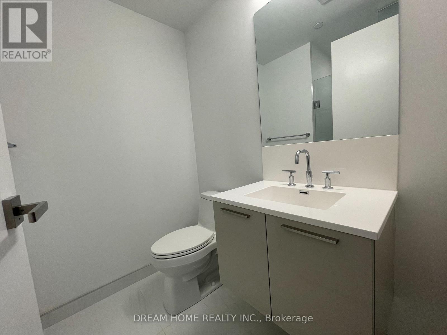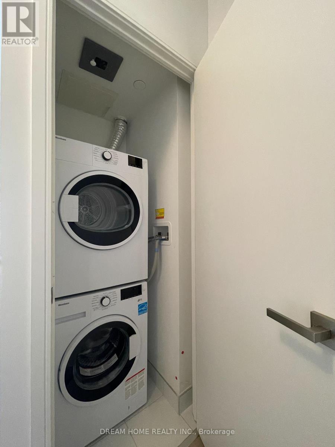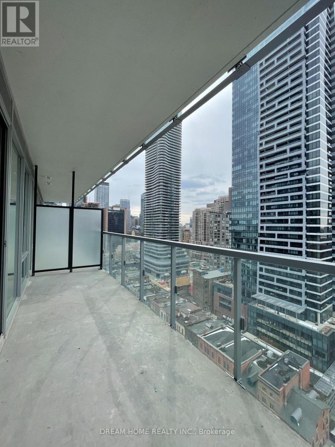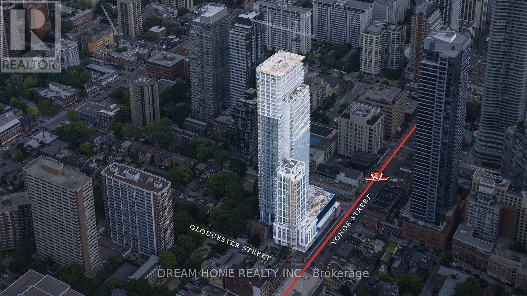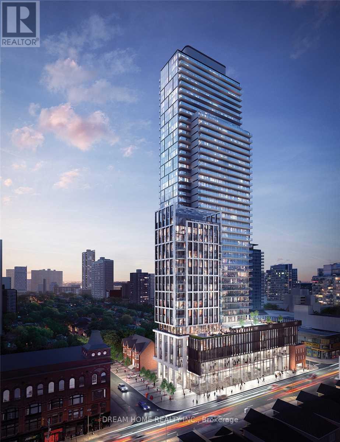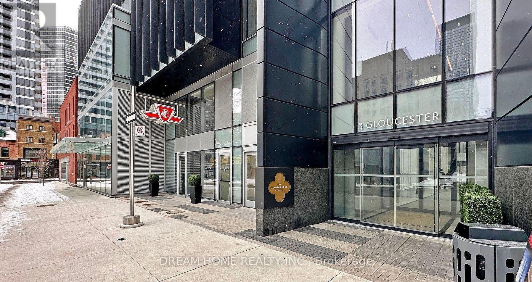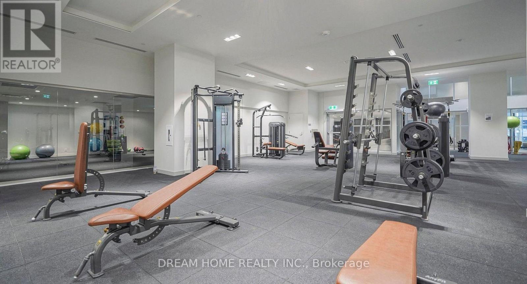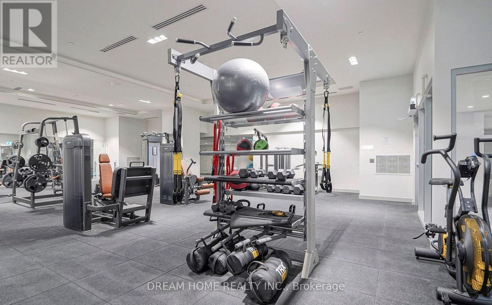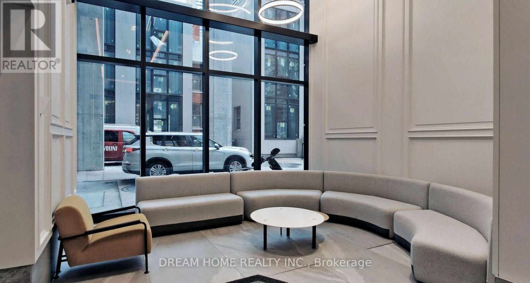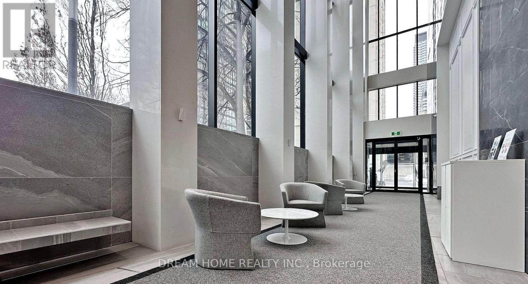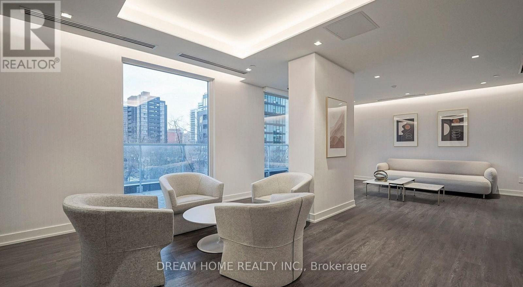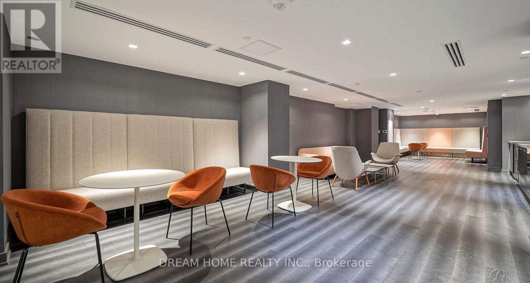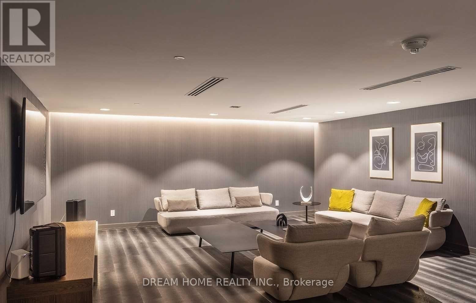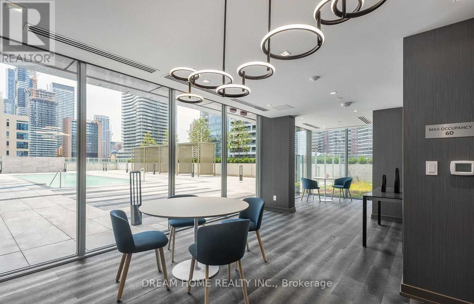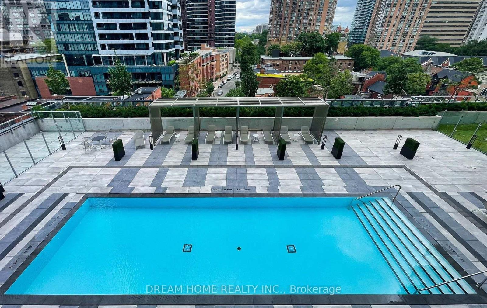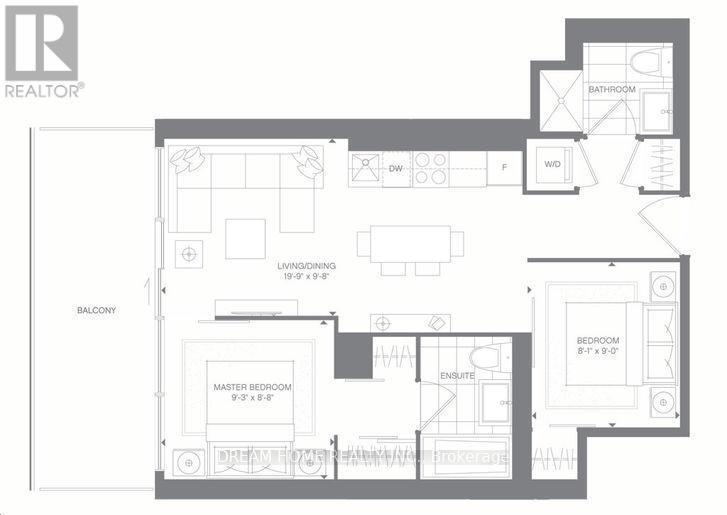1810 - 3 Gloucester Street Toronto, Ontario M4Y 1L8
2 Bedroom
2 Bathroom
600 - 699 ft2
Outdoor Pool
Central Air Conditioning
Forced Air
$2,900 Monthly
Luxurious "Gloucester On Yonge" W/Direct Access To Wellesley Subway.Great Design & Amenities (Rooftop Pool, Fitness, Theatre Rm, Etc) Bright And Spacious 2 Bedroom,2 Bathroom Unit W/High 9 Foot Ceilings. Built-In Closet Org Sys, Quality Durable Designer For Thru-Out. Huge Balcony W/ Clear View. Concord Biospace Offers Air-Clean Filtration Sys & Water Leak Detection Sys. Touchless Building Entry & Elevator E-Calling Tech. Steps Away From Yorkville, U Of T, Hospitals & Eaton Centre. (id:24801)
Property Details
| MLS® Number | C12458696 |
| Property Type | Single Family |
| Community Name | Church-Yonge Corridor |
| Community Features | Pets Allowed With Restrictions |
| Features | Balcony, Carpet Free |
| Pool Type | Outdoor Pool |
Building
| Bathroom Total | 2 |
| Bedrooms Above Ground | 2 |
| Bedrooms Total | 2 |
| Age | 0 To 5 Years |
| Amenities | Security/concierge, Party Room |
| Appliances | Cooktop, Dishwasher, Dryer, Microwave, Oven, Hood Fan, Washer, Refrigerator |
| Basement Type | None |
| Cooling Type | Central Air Conditioning |
| Exterior Finish | Brick, Concrete |
| Flooring Type | Laminate |
| Heating Fuel | Natural Gas |
| Heating Type | Forced Air |
| Size Interior | 600 - 699 Ft2 |
| Type | Apartment |
Parking
| No Garage |
Land
| Acreage | No |
Rooms
| Level | Type | Length | Width | Dimensions |
|---|---|---|---|---|
| Flat | Living Room | 6.02 m | 3 m | 6.02 m x 3 m |
| Flat | Dining Room | 6.02 m | 3 m | 6.02 m x 3 m |
| Flat | Kitchen | 6.02 m | 300 m | 6.02 m x 300 m |
| Flat | Primary Bedroom | 2.82 m | 2.64 m | 2.82 m x 2.64 m |
| Flat | Bedroom 2 | 2.74 m | 2.46 m | 2.74 m x 2.46 m |
Contact Us
Contact us for more information
Hong Zhang
Broker
Dream Home Realty Inc.
206 - 7800 Woodbine Avenue
Markham, Ontario L3R 2N7
206 - 7800 Woodbine Avenue
Markham, Ontario L3R 2N7
(905) 604-6855
(905) 604-6850


