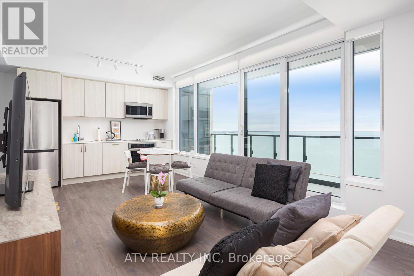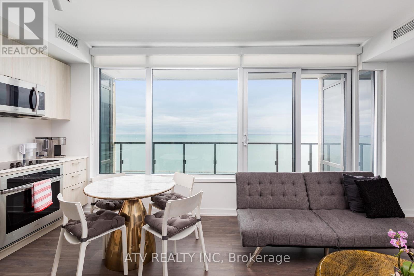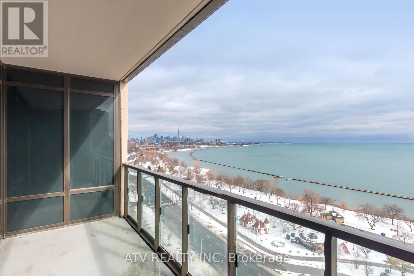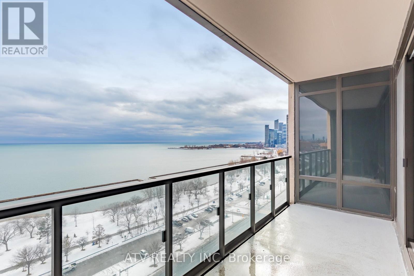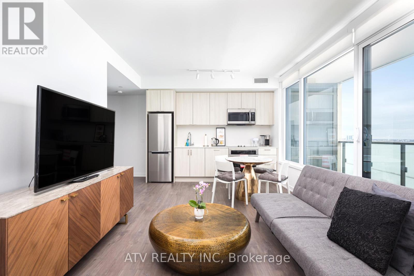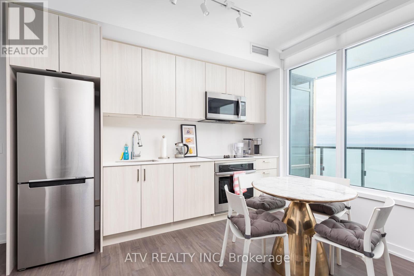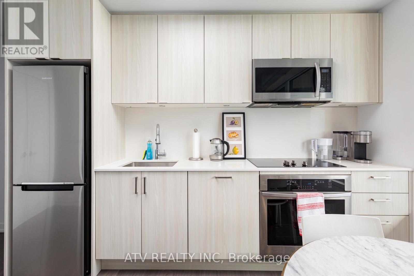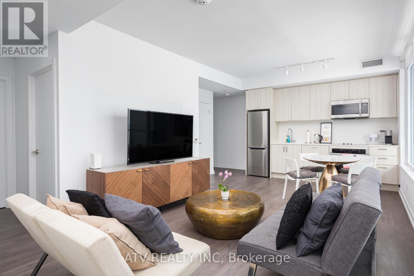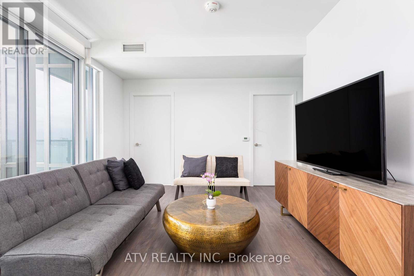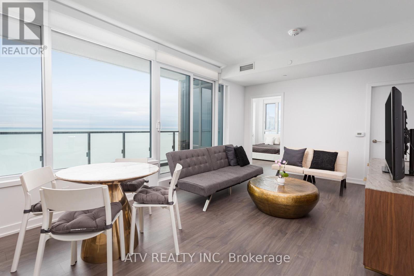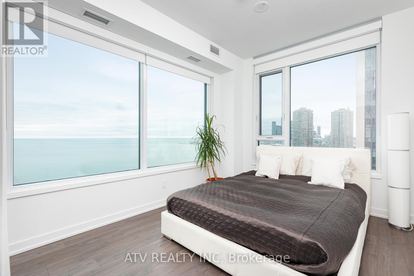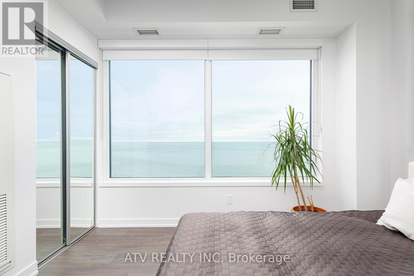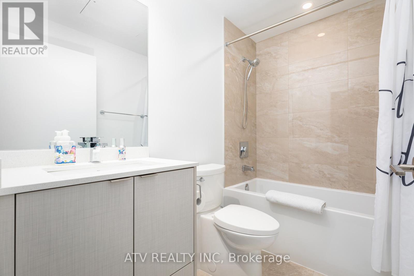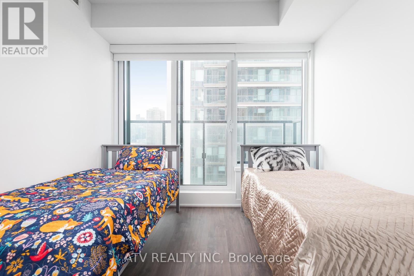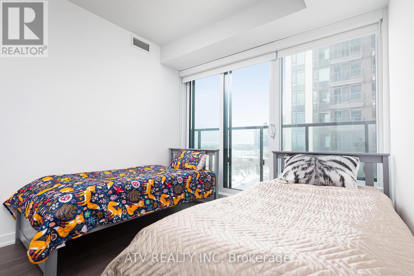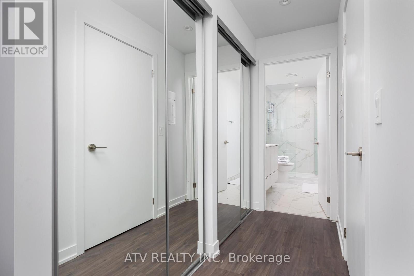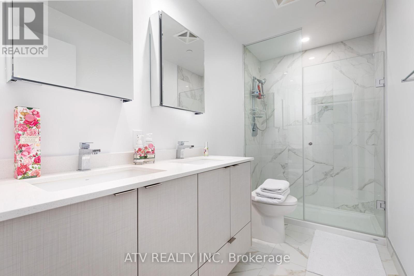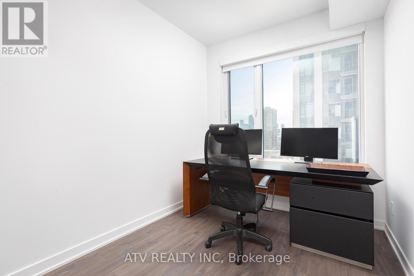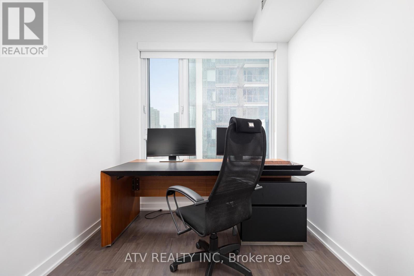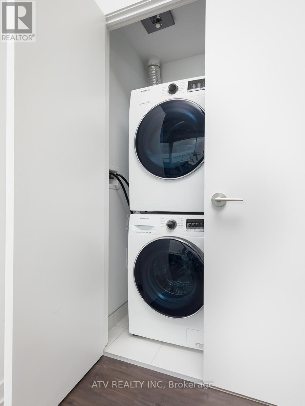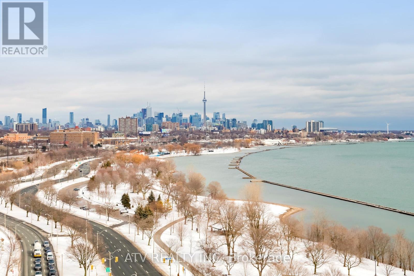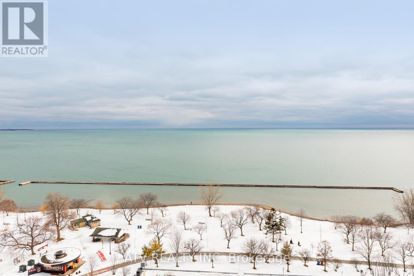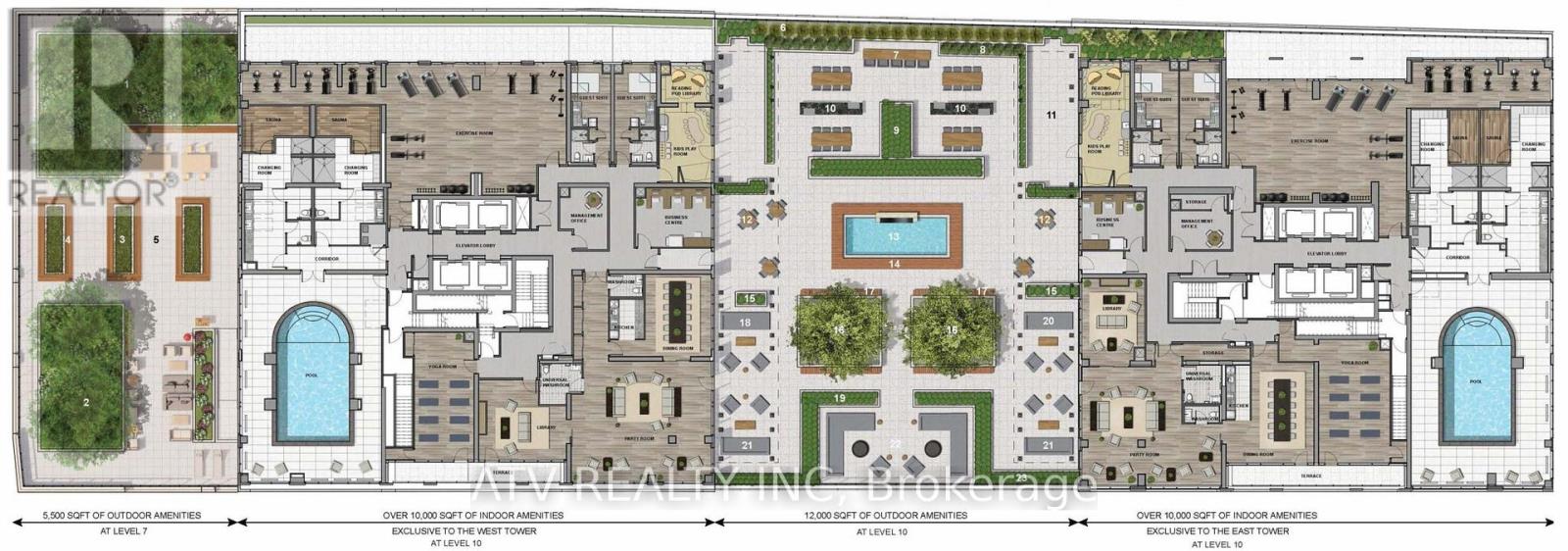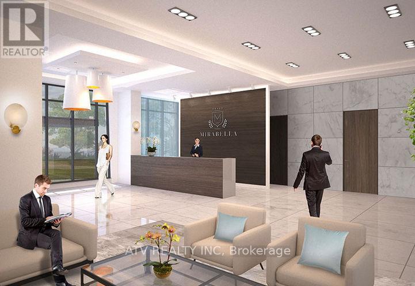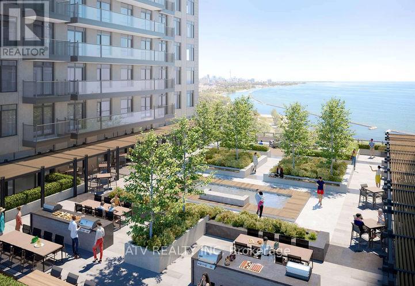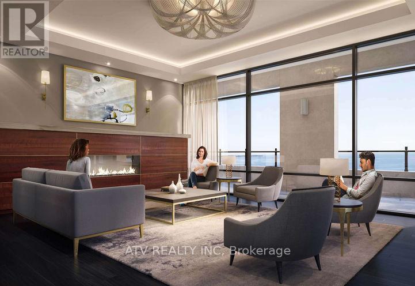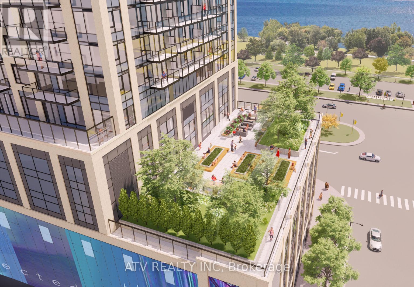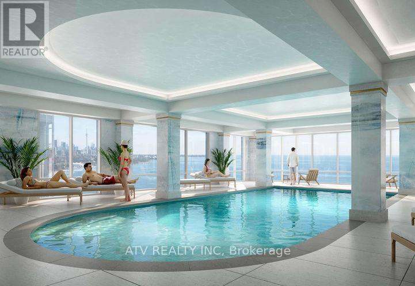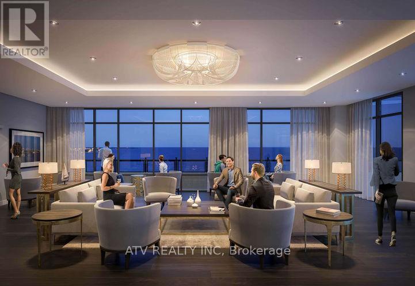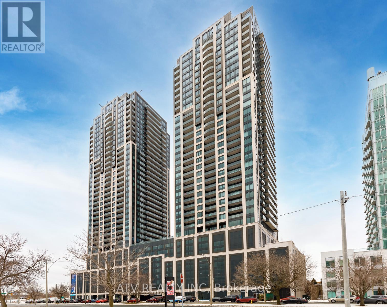1810 - 1926 Lake Shore Boulevard W Toronto, Ontario M6S 1A1
$1,299,999Maintenance, Water, Common Area Maintenance, Parking, Insurance, Heat
$795.15 Monthly
Maintenance, Water, Common Area Maintenance, Parking, Insurance, Heat
$795.15 MonthlyUnobstructed Incomparable Direct Lake View! Wake up every morning to enjoy an incomparable direct view of Lake Ontario in this bright, three-bedroom suite. The modern open-concept layout with floor-to-ceiling windows and an expansive balcony showcases unparalleled direct views of Lake Ontario in a prime location and excellent school district.Steps to the waterfront, Sunnyside Beach, marinas, trails, and walking distance to High Park. Easy TTC at your doorstep with quick connections to the Bloor subway line, plus just minutes to downtown, Bloor West Village, Swansea School, shopping, dining, and major highways.This unit features a sleek gourmet kitchen with quartz counters & stainless steel appliances, stylish finishes, and a functional floor plan. Enjoy resort-style amenities for a low maintenance fee: internet included, 24-hr concierge, indoor pool overlooking the lake, fitness & yoga studios, childrens play area, library, pet spa, guest suites, BBQ terraces, and visitor parking.A rare opportunity to own a luxuriousmove-in ready 3-bedroom condo with incomparable views in one of Torontos most desirable lakefront communities. More. Internet Is Included In the Maintenance Fee. (id:24801)
Property Details
| MLS® Number | W12441878 |
| Property Type | Single Family |
| Community Name | South Parkdale |
| Community Features | Pets Allowed With Restrictions |
| Features | Balcony |
| Parking Space Total | 1 |
| Pool Type | Indoor Pool |
Building
| Bathroom Total | 2 |
| Bedrooms Above Ground | 3 |
| Bedrooms Total | 3 |
| Amenities | Exercise Centre, Visitor Parking, Security/concierge, Storage - Locker |
| Appliances | Window Coverings |
| Basement Type | None |
| Cooling Type | Central Air Conditioning |
| Exterior Finish | Concrete |
| Heating Fuel | Natural Gas |
| Heating Type | Forced Air |
| Size Interior | 900 - 999 Ft2 |
| Type | Apartment |
Parking
| Underground | |
| Garage |
Land
| Acreage | No |
Rooms
| Level | Type | Length | Width | Dimensions |
|---|---|---|---|---|
| Flat | Living Room | 6.4 m | 3.54 m | 6.4 m x 3.54 m |
| Flat | Dining Room | 6.4 m | 3.54 m | 6.4 m x 3.54 m |
| Flat | Kitchen | 6.4 m | 3.54 m | 6.4 m x 3.54 m |
| Flat | Primary Bedroom | 3.05 m | 3.05 m | 3.05 m x 3.05 m |
| Flat | Bedroom 2 | 2.77 m | 2.47 m | 2.77 m x 2.47 m |
| Flat | Bedroom 3 | 3.35 m | 2.83 m | 3.35 m x 2.83 m |
Contact Us
Contact us for more information
Eugenia Topolskaia
Broker of Record
(416) 876-8488
www.atvrealty.com/
www.facebook.com/pages/ATV-Realty-Inc/150390185025412
www.linkedin.com/home?trk=nav_responsive_tab_home
31 Shaver Ave South
Toronto, Ontario M9B 3T2
(416) 503-2373
(416) 255-3907


