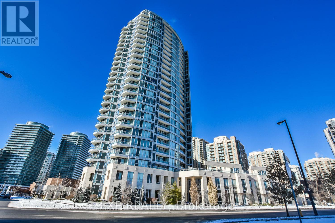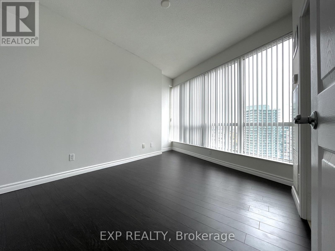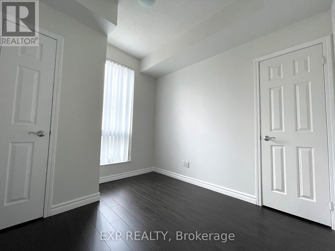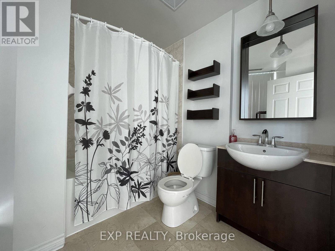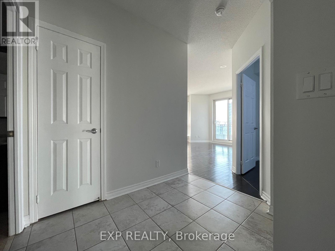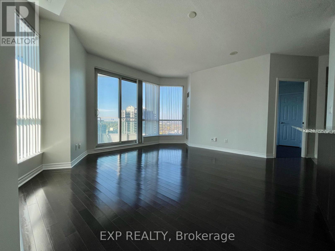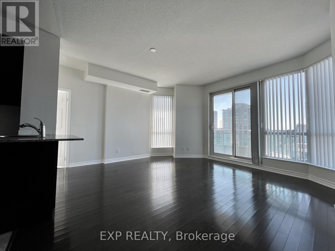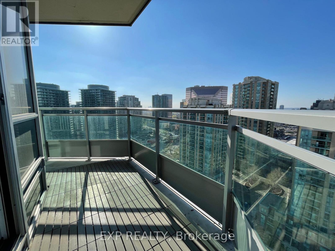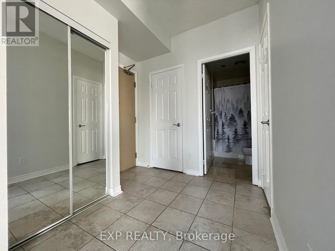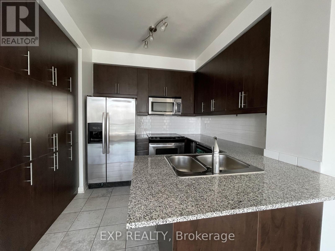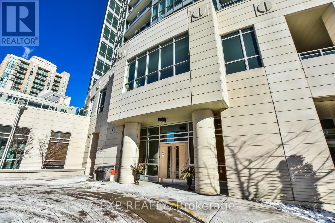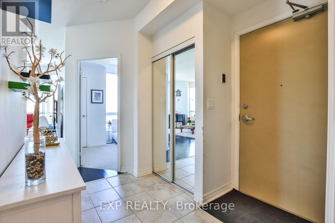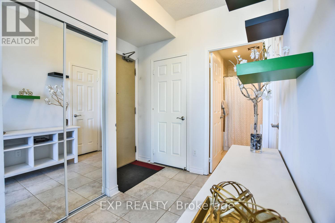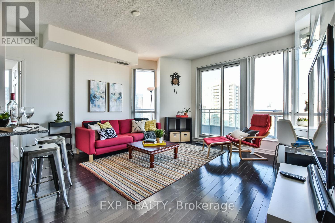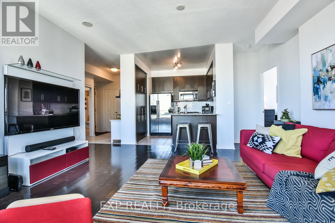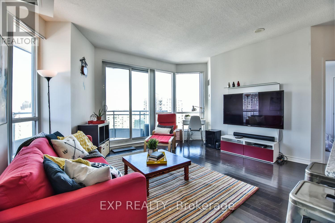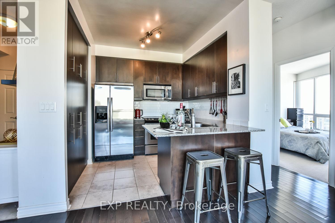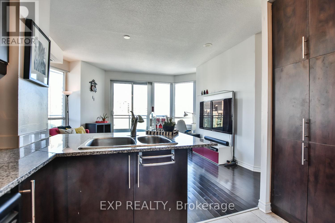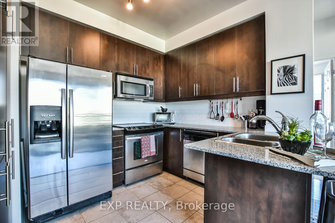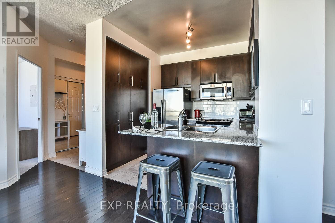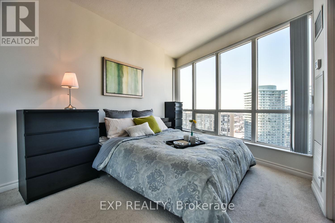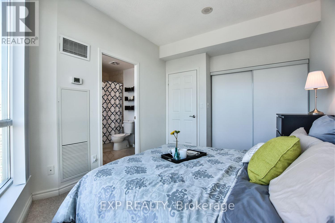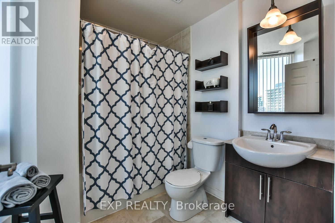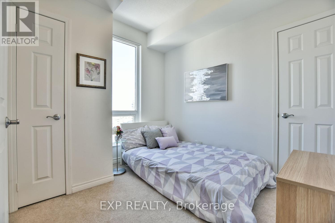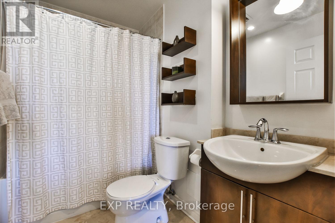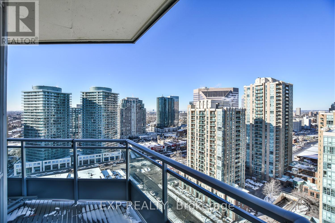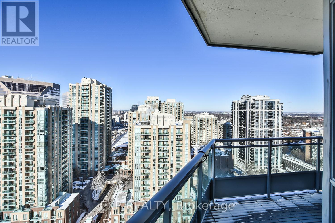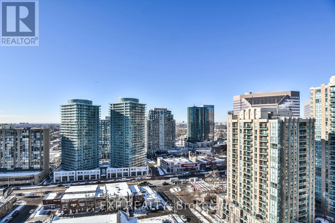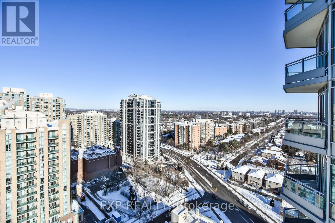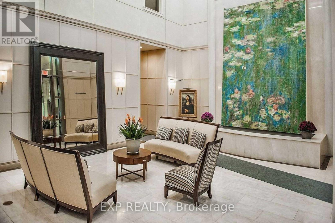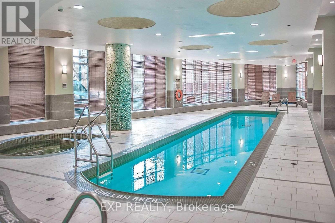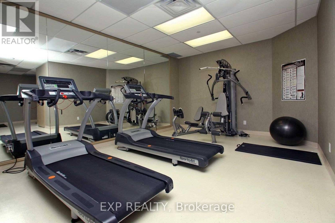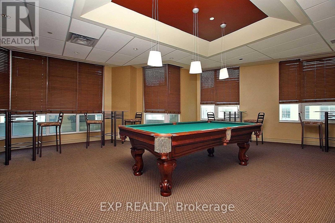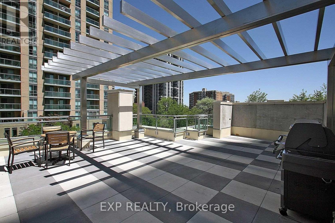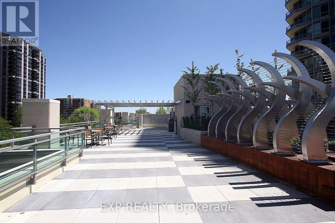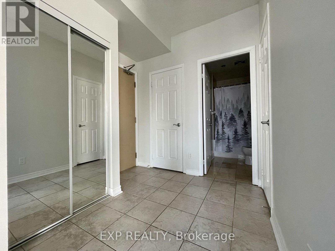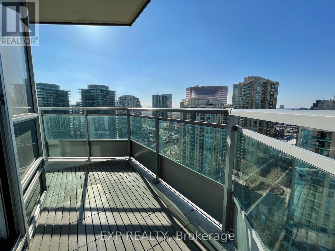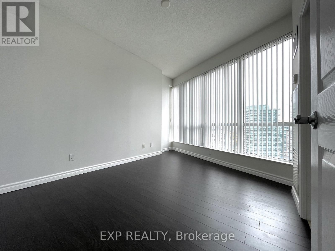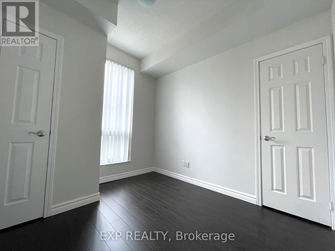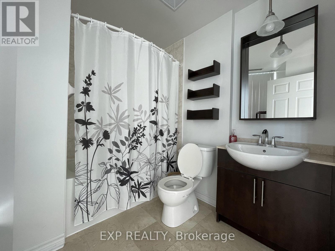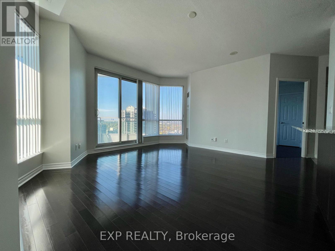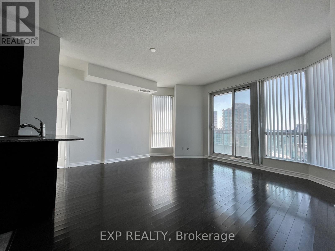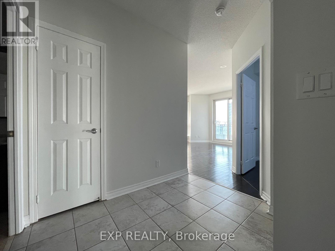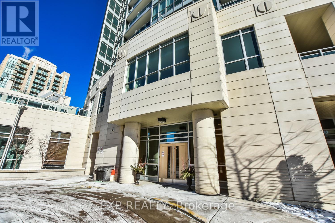1810 - 18 Holmes Avenue Toronto, Ontario M2N 0E1
$3,100 Monthly
Welcome to the European-inspired Mona Lisa Residences, where comfort meets understated elegance. This two-bedroom, two-bath suite offers 9-ft ceilings, hardwood floors throughout the living and dining areas, and a functional open-concept layout with an abundance of natural light. The northwest exposure provides unobstructed panoramic views, creating a calm and spacious atmosphere throughout the home. The kitchen features granite countertops, stainless-steel appliances, and ample storage, while the primary bedroom includes a private ensuite and generous closet space. The second bedroom is bright and versatile--ideal for guests, a home office, or additional living space. Residents enjoy access to a full range of quality amenities, including an indoor pool, fitness center, rooftop garden, guest suites, party rooms, and 24-hour concierge service. Perfectly located just steps from Yonge & Finch subway, this home offers convenient access to shops, cafés, restaurants, parks, and everyday essentials. Well-maintained and move-in ready, this suite is a wonderful option for anyone seeking a refined and practical urban lifestyle in one of North York's most established communities. (id:24801)
Property Details
| MLS® Number | C12507928 |
| Property Type | Single Family |
| Community Name | Willowdale East |
| Community Features | Pets Not Allowed |
| Features | Balcony |
| Parking Space Total | 1 |
Building
| Bathroom Total | 2 |
| Bedrooms Above Ground | 2 |
| Bedrooms Total | 2 |
| Amenities | Storage - Locker |
| Basement Type | None |
| Cooling Type | Central Air Conditioning |
| Exterior Finish | Concrete |
| Flooring Type | Hardwood |
| Heating Fuel | Natural Gas |
| Heating Type | Forced Air |
| Size Interior | 700 - 799 Ft2 |
| Type | Row / Townhouse |
Parking
| Underground | |
| Garage |
Land
| Acreage | No |
Rooms
| Level | Type | Length | Width | Dimensions |
|---|---|---|---|---|
| Main Level | Living Room | 4.56 m | 4.3 m | 4.56 m x 4.3 m |
| Main Level | Dining Room | 4.56 m | 4.3 m | 4.56 m x 4.3 m |
| Main Level | Kitchen | 2.62 m | 2.62 m | 2.62 m x 2.62 m |
| Main Level | Bedroom | 4.08 m | 2.78 m | 4.08 m x 2.78 m |
| Main Level | Bedroom 2 | 3.05 m | 2.48 m | 3.05 m x 2.48 m |
Contact Us
Contact us for more information
Alykhan Jinnah
Salesperson
4711 Yonge St 10th Flr, 106430
Toronto, Ontario M2N 6K8
(866) 530-7737


