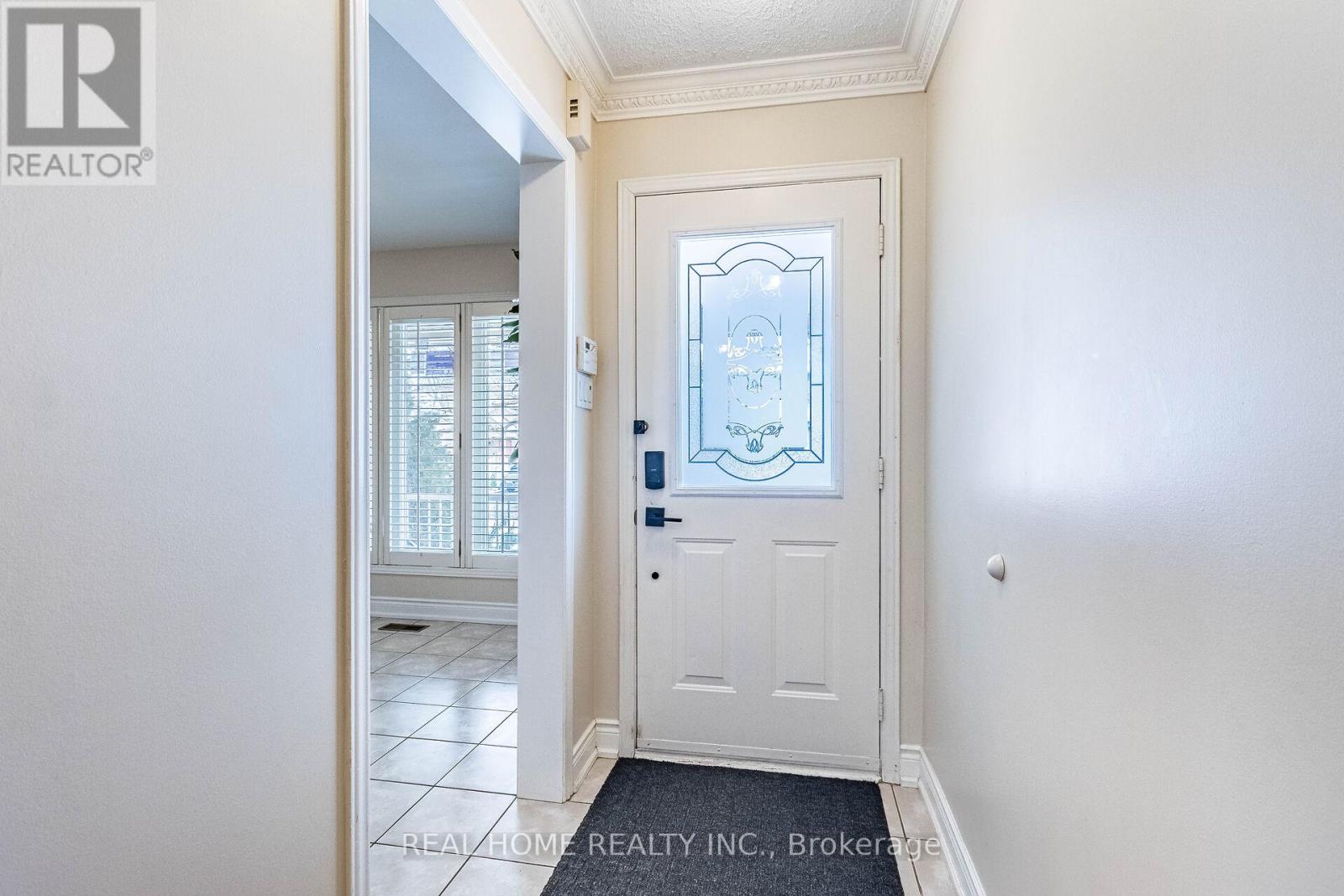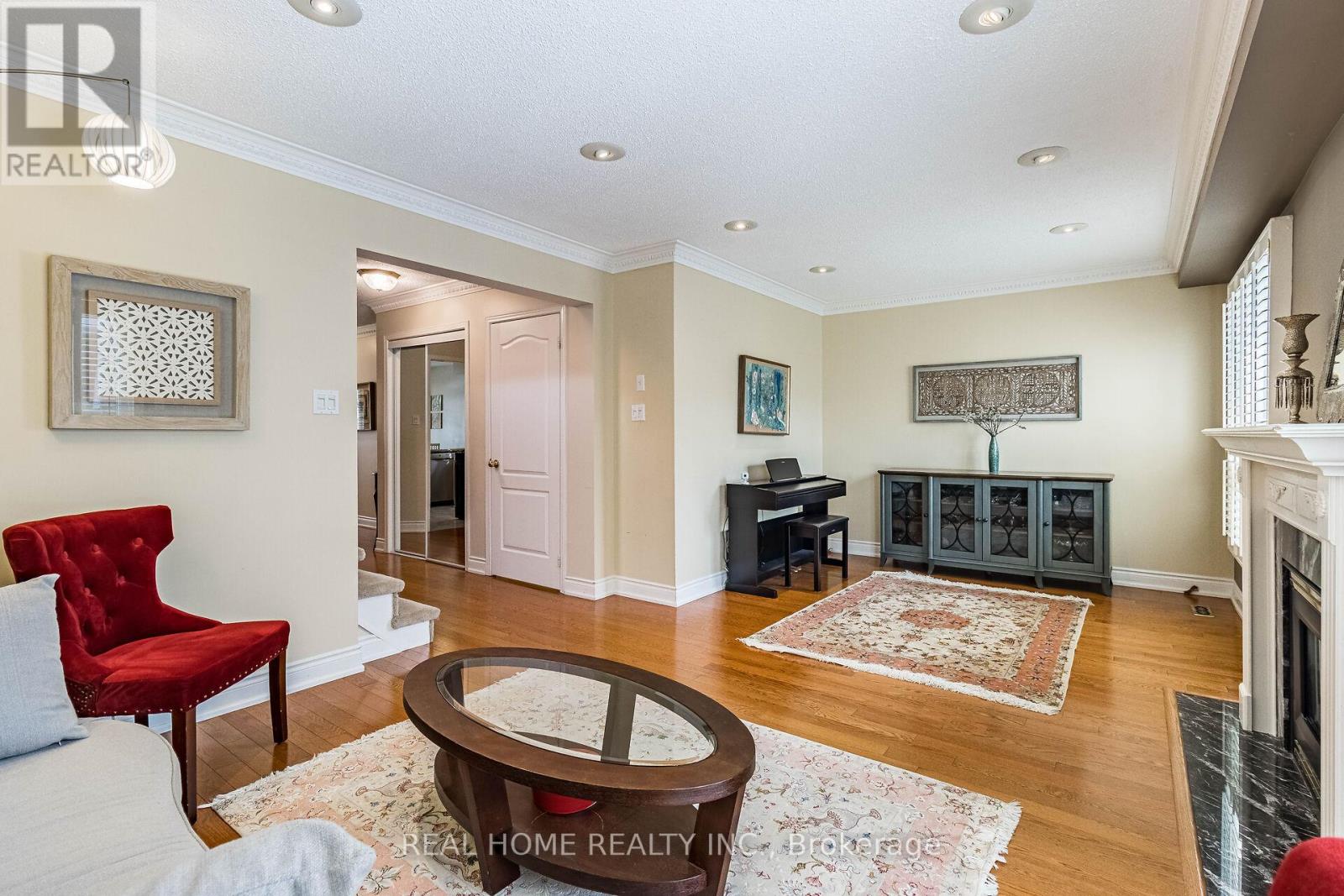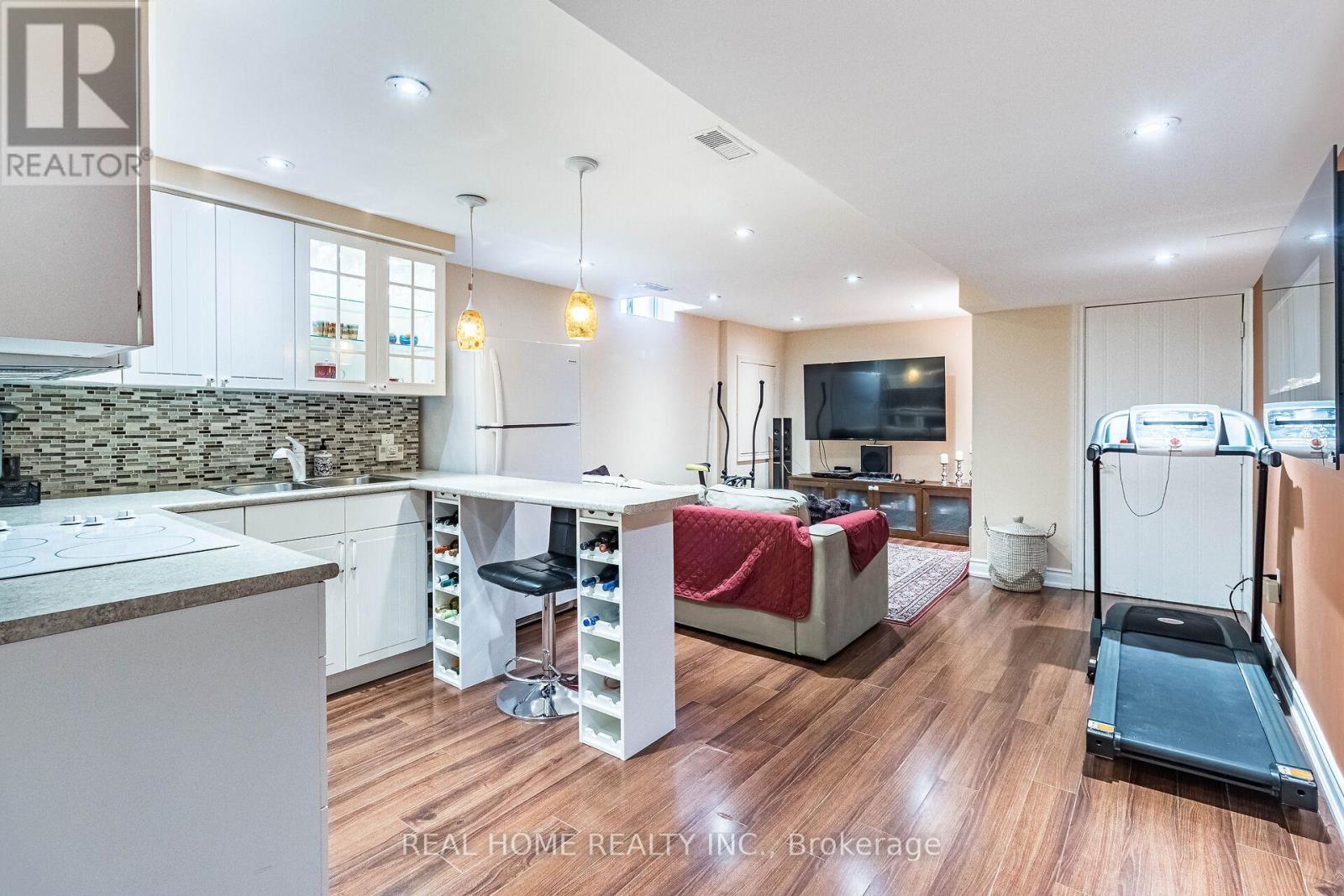181 Silver Linden Drive Richmond Hill, Ontario L4B 4G6
$1,288,000
Welcome to one of the few Unique Semi-Detached / Link in the area, Attached by Garage Only, which it means, no common walls between two houses and no noises from one to another houses. This lovely Specious 2 Storey 3 bed room 4 washroom house has amazing featuring like; hardwood and ceramic flooring throughout the main floor, Gas Fireplace in main floor, kitchen with breakfast area, Larg porch, access from garage to the home, Professionally Finished Basement with one bedroom and 3 pieces Ensuite washroom, laminate flooring throughout, kitchen, Access from Garage To the beautifully landscaped Backyard, most windows in 2024, roof in 2018, Conveniently located in Top-rated Schools, easy access to the major Highways 7, 407, 404, Close to the GO Train station, Richmond Hill Centre bus terminal, Grocery store, Walmart, Canadian Tire, Home Depot, Theaters, Restaurants, Parks community Center in one word this home offers a perfect blend of comfort, convenience, Don't miss out on this exceptional property. (id:24801)
Open House
This property has open houses!
2:00 pm
Ends at:4:00 pm
Property Details
| MLS® Number | N11981782 |
| Property Type | Single Family |
| Community Name | Langstaff |
| Parking Space Total | 3 |
Building
| Bathroom Total | 4 |
| Bedrooms Above Ground | 3 |
| Bedrooms Below Ground | 1 |
| Bedrooms Total | 4 |
| Amenities | Fireplace(s) |
| Appliances | Garage Door Opener Remote(s), Central Vacuum, Water Heater - Tankless, Water Heater |
| Basement Development | Finished |
| Basement Type | N/a (finished) |
| Construction Style Attachment | Semi-detached |
| Cooling Type | Central Air Conditioning |
| Exterior Finish | Brick |
| Fireplace Present | Yes |
| Fireplace Total | 1 |
| Flooring Type | Hardwood, Ceramic, Carpeted, Laminate |
| Foundation Type | Poured Concrete |
| Half Bath Total | 1 |
| Heating Fuel | Natural Gas |
| Heating Type | Forced Air |
| Stories Total | 2 |
| Type | House |
| Utility Water | Municipal Water |
Parking
| Garage |
Land
| Acreage | No |
| Sewer | Sanitary Sewer |
| Size Depth | 89 Ft ,4 In |
| Size Frontage | 30 Ft |
| Size Irregular | 30.02 X 89.4 Ft |
| Size Total Text | 30.02 X 89.4 Ft|under 1/2 Acre |
Rooms
| Level | Type | Length | Width | Dimensions |
|---|---|---|---|---|
| Second Level | Primary Bedroom | 4.35 m | 3.68 m | 4.35 m x 3.68 m |
| Second Level | Bedroom 2 | 4.45 m | 3.55 m | 4.45 m x 3.55 m |
| Second Level | Bedroom 3 | 4.62 m | 2.75 m | 4.62 m x 2.75 m |
| Basement | Family Room | 4.73 m | 4.08 m | 4.73 m x 4.08 m |
| Basement | Kitchen | 3.32 m | 2.35 m | 3.32 m x 2.35 m |
| Basement | Bedroom 4 | 3.65 m | 2.66 m | 3.65 m x 2.66 m |
| Main Level | Living Room | 6.35 m | 3.63 m | 6.35 m x 3.63 m |
| Main Level | Dining Room | 6.35 m | 3.63 m | 6.35 m x 3.63 m |
| Main Level | Kitchen | 4.45 m | 2.79 m | 4.45 m x 2.79 m |
| Main Level | Eating Area | 4.45 m | 3.55 m | 4.45 m x 3.55 m |
Contact Us
Contact us for more information
Farzam Jalili
Broker of Record
www.realhome.ca/
www.facebook.com/#!/farzam.jalili.9?fref=ts
twitter.com/farzamjalili
lnkd.in/2uvc5a
34 Lagani Ave
Richmond Hill, Ontario L4B 3E1
(905) 597-9156
(416) 987-5579
Saeed Masoudi
Salesperson
34 Lagani Ave
Richmond Hill, Ontario L4B 3E1
(905) 597-9156
(416) 987-5579




















































