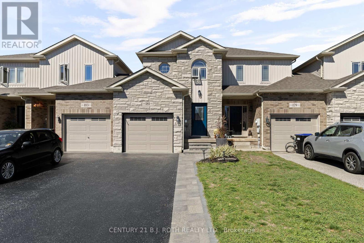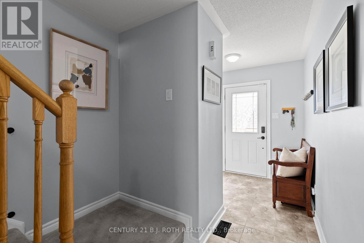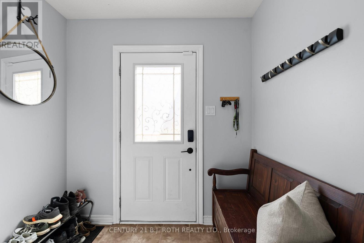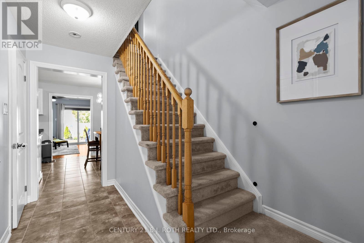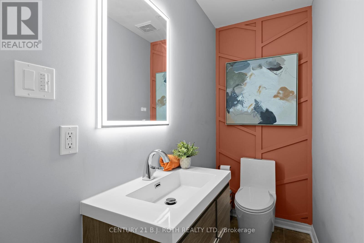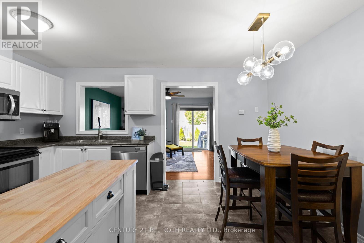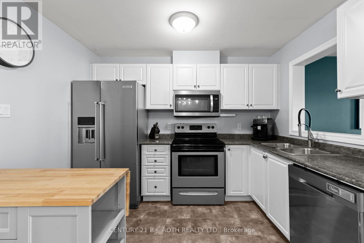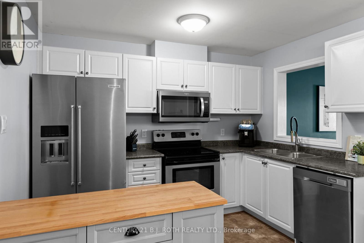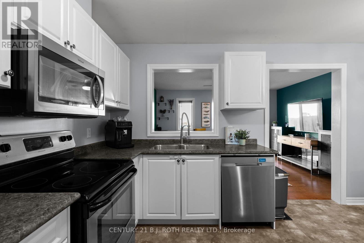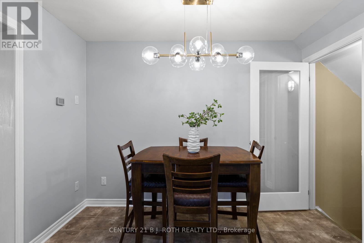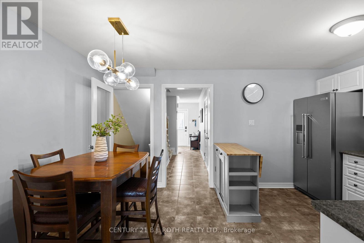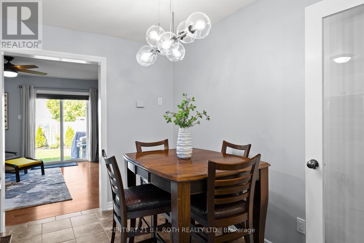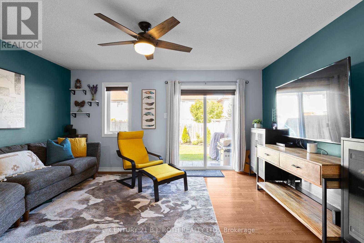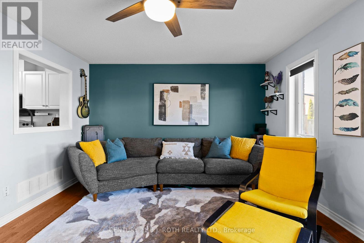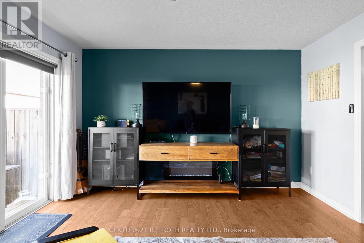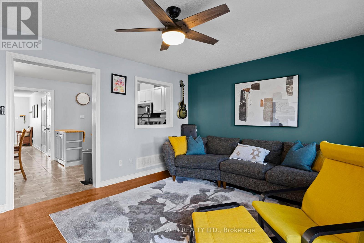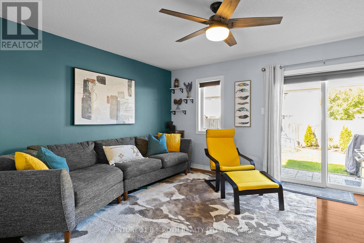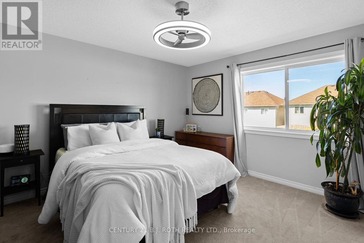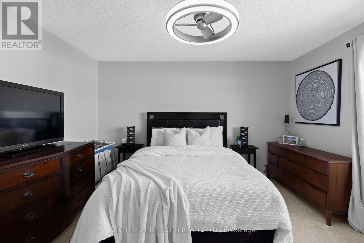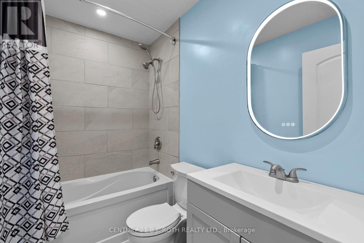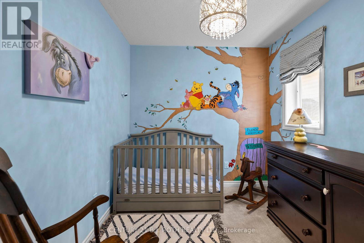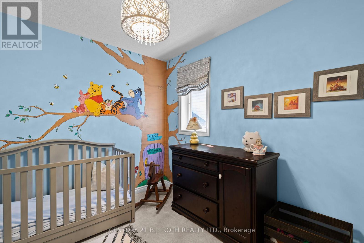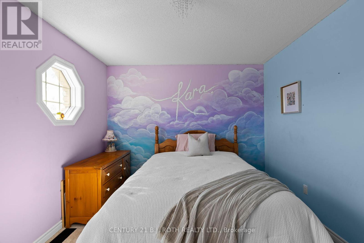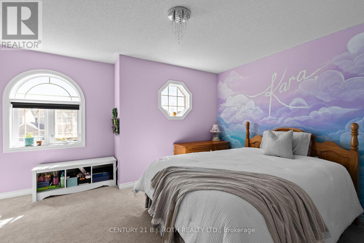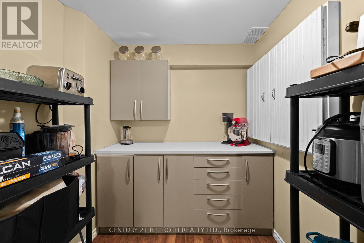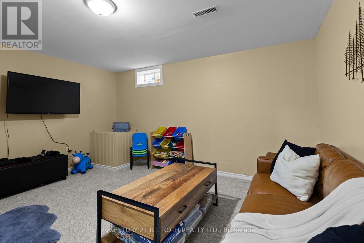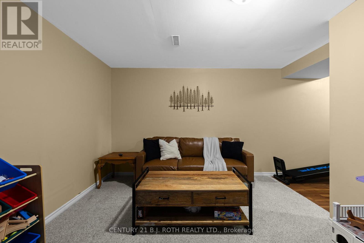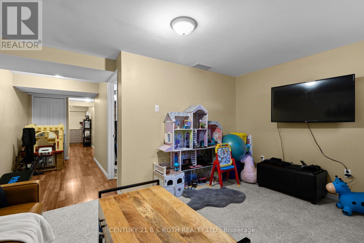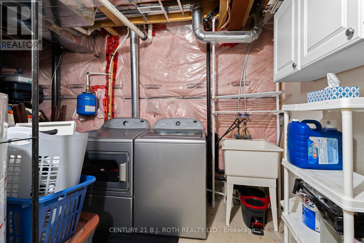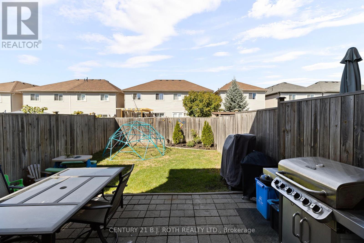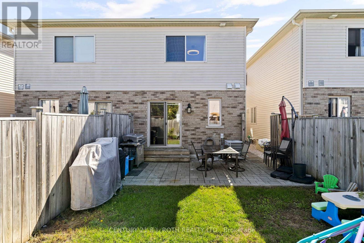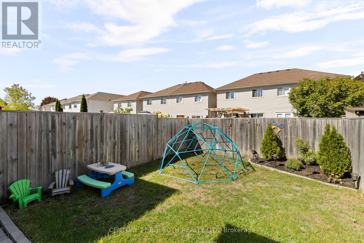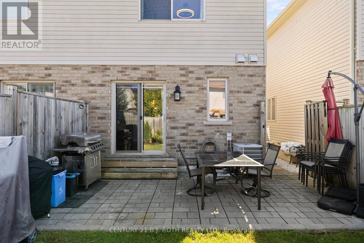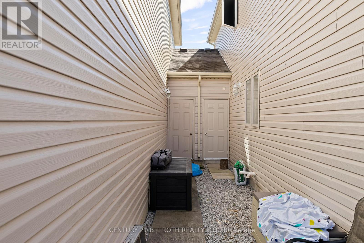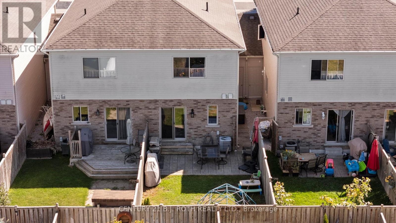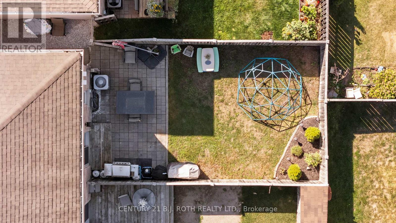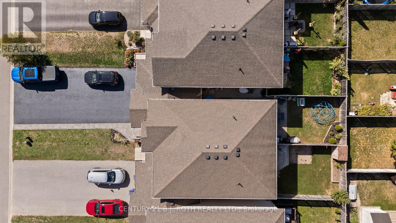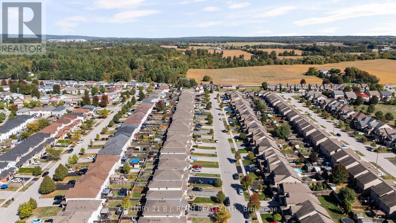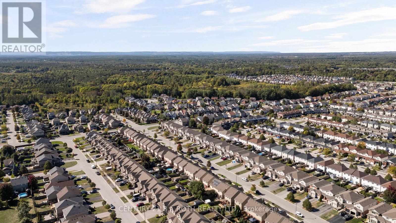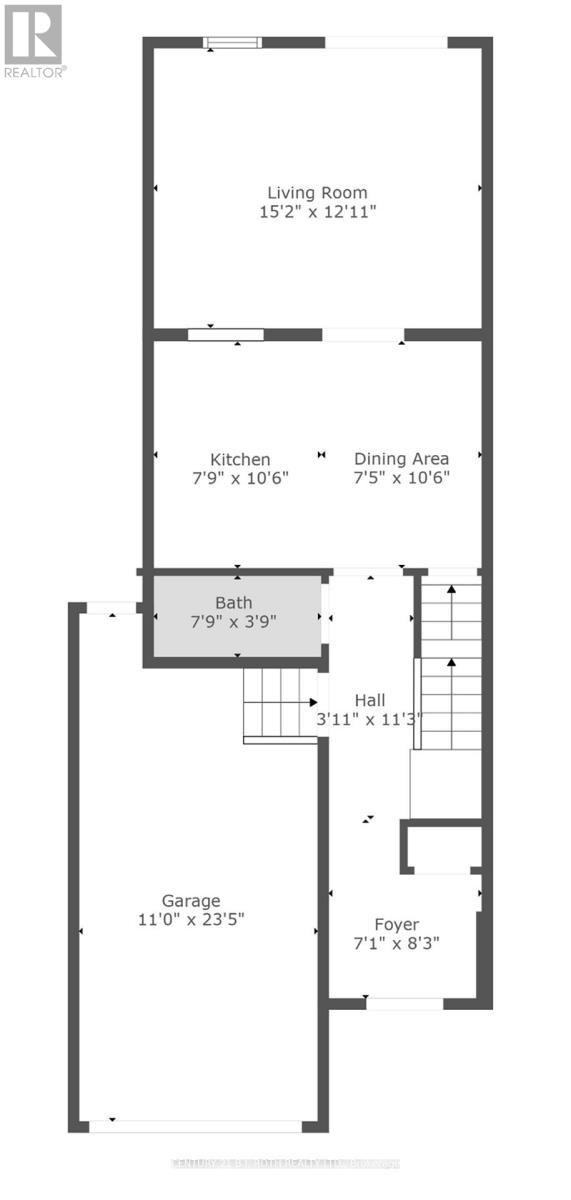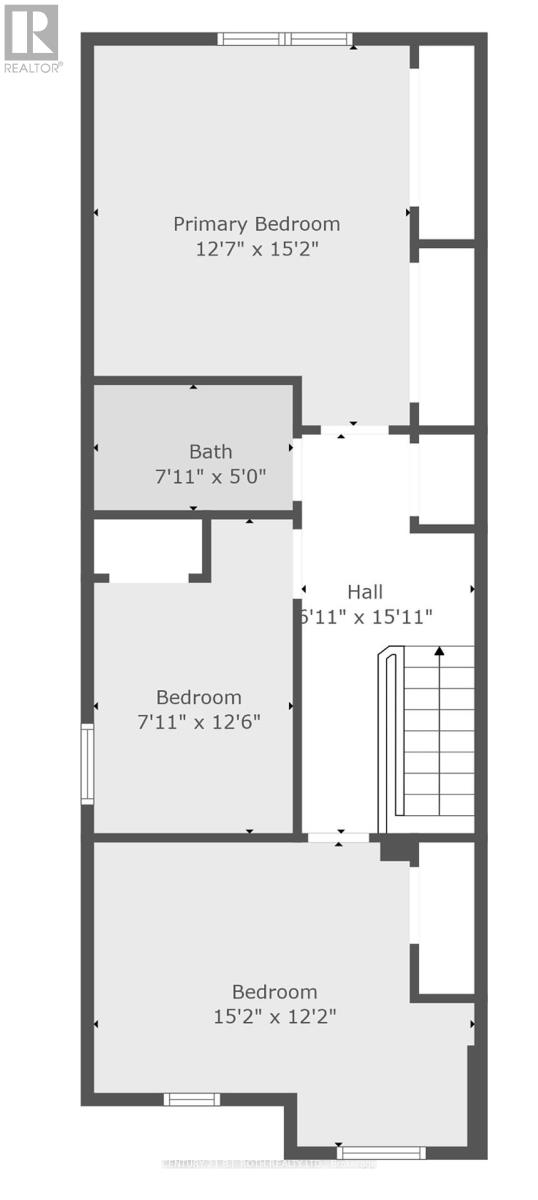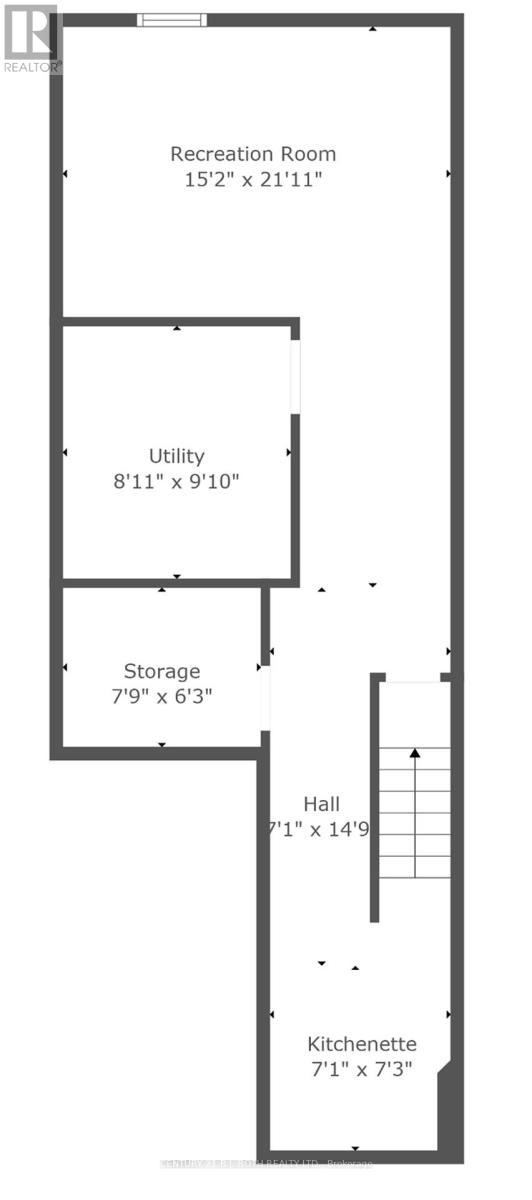181 Banting Crescent Essa, Ontario L0M 1B6
$639,900
Welcome to 181 Banting Cres! This 3 bedroom, 2 bathroom home offers a functional layout and thoughtful updates throughout. The main floor features an open-concept design with a spacious living room, an updated powder room with a stylish feature wall, and plenty of natural light. Enjoy inside entry to the oversized single garage, complete with epoxy flooring, loft storage, and a breezeway to the backyard; ideal for vehicles, hobbies, or extra storage. Upstairs, you'll find three generously sized bedrooms, a newly renovated 4 piece bath (2025), and a convenient oversized laundry closet. The finished basement provides additional living space with a family room, abundant storage, and a rough in for a future bathroom. Outside, the long driveway (no sidewalk) easily accommodates two large vehicles. Located in a family friendly neighbourhood, you're within walking distance to parks and schools, with shopping just minutes away. Only 20 minutes from Barrie, this home is move in ready and waiting for its next owners! (id:24801)
Open House
This property has open houses!
11:00 am
Ends at:1:00 pm
Property Details
| MLS® Number | N12419667 |
| Property Type | Single Family |
| Community Name | Angus |
| Parking Space Total | 3 |
Building
| Bathroom Total | 2 |
| Bedrooms Above Ground | 3 |
| Bedrooms Total | 3 |
| Appliances | Dryer, Microwave, Stove, Washer, Refrigerator |
| Basement Development | Finished |
| Basement Type | Full (finished) |
| Construction Style Attachment | Attached |
| Cooling Type | Central Air Conditioning |
| Exterior Finish | Brick |
| Half Bath Total | 1 |
| Heating Fuel | Natural Gas |
| Heating Type | Forced Air |
| Stories Total | 2 |
| Size Interior | 1,100 - 1,500 Ft2 |
| Type | Row / Townhouse |
| Utility Water | Municipal Water |
Parking
| Attached Garage | |
| Garage |
Land
| Acreage | No |
| Sewer | Sanitary Sewer |
| Size Depth | 120 Ft ,4 In |
| Size Frontage | 19 Ft ,8 In |
| Size Irregular | 19.7 X 120.4 Ft |
| Size Total Text | 19.7 X 120.4 Ft |
Rooms
| Level | Type | Length | Width | Dimensions |
|---|---|---|---|---|
| Second Level | Primary Bedroom | 3.87 m | 4.63 m | 3.87 m x 4.63 m |
| Second Level | Bedroom | 2.16 m | 3.84 m | 2.16 m x 3.84 m |
| Second Level | Bedroom | 4.63 m | 3.71 m | 4.63 m x 3.71 m |
| Second Level | Bathroom | 2.13 m | 1.52 m | 2.13 m x 1.52 m |
| Basement | Kitchen | 2.16 m | 2.22 m | 2.16 m x 2.22 m |
| Basement | Recreational, Games Room | 4.63 m | 6.43 m | 4.63 m x 6.43 m |
| Basement | Utility Room | 2.47 m | 2.77 m | 2.47 m x 2.77 m |
| Main Level | Living Room | 4.63 m | 3.69 m | 4.63 m x 3.69 m |
| Main Level | Kitchen | 2.4 m | 3.23 m | 2.4 m x 3.23 m |
| Main Level | Dining Room | 2.28 m | 3.23 m | 2.28 m x 3.23 m |
| Main Level | Bathroom | 2.4 m | 1.18 m | 2.4 m x 1.18 m |
https://www.realtor.ca/real-estate/28897583/181-banting-crescent-essa-angus-angus
Contact Us
Contact us for more information
Alex Elieff
Salesperson
(705) 970-1668
355 Bayfield Street, Unit 5, 106299 & 100088
Barrie, Ontario L4M 3C3
(705) 721-9111
(705) 721-9182
bjrothrealty.c21.ca/
Alex Byrne
Salesperson
355 Bayfield Street, Unit 5, 106299 & 100088
Barrie, Ontario L4M 3C3
(705) 721-9111
(705) 721-9182
bjrothrealty.c21.ca/
Dan Wojcik
Salesperson
355 Bayfield Street, Unit 5, 106299 & 100088
Barrie, Ontario L4M 3C3
(705) 721-9111
(705) 721-9182
bjrothrealty.c21.ca/


