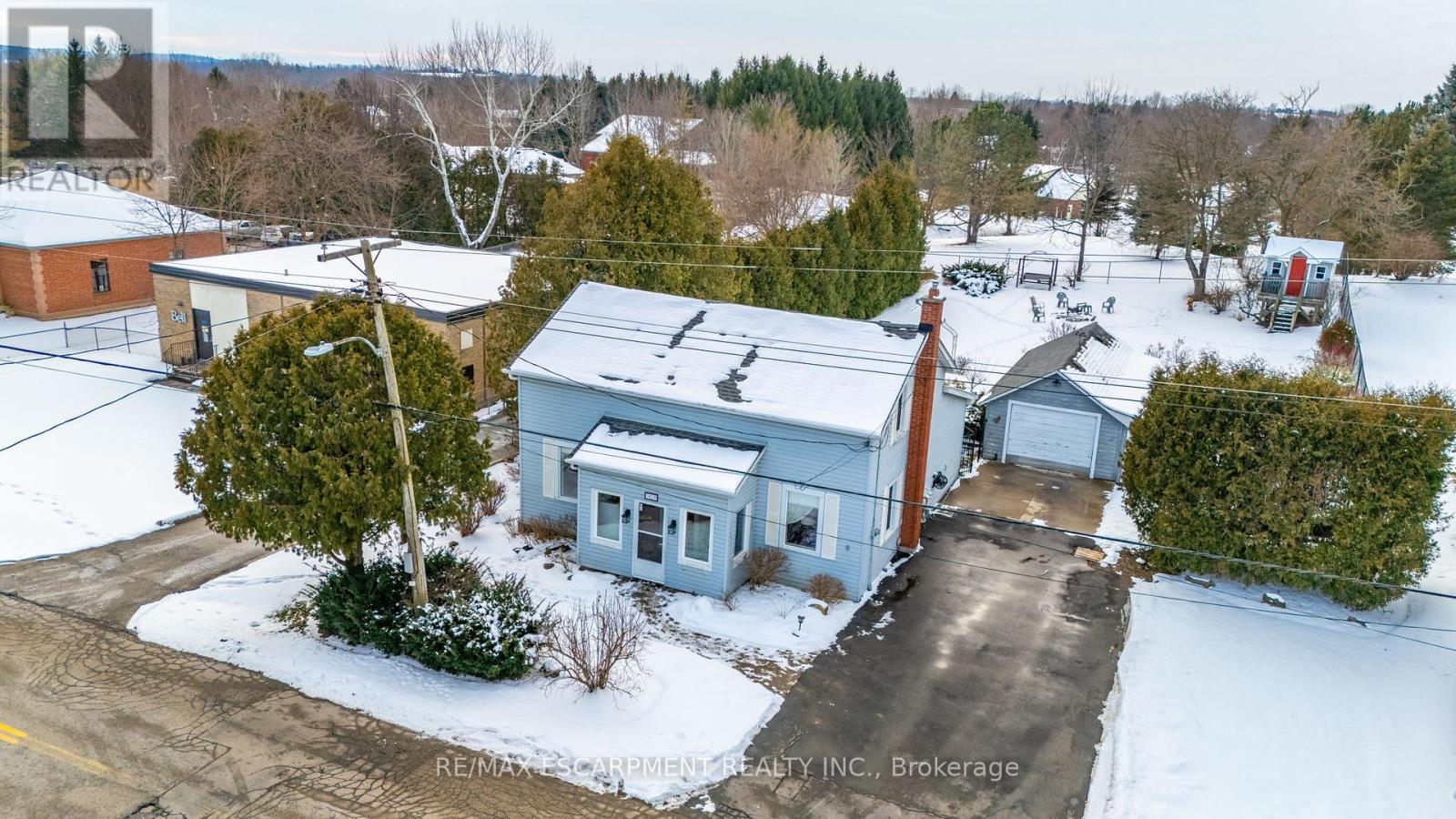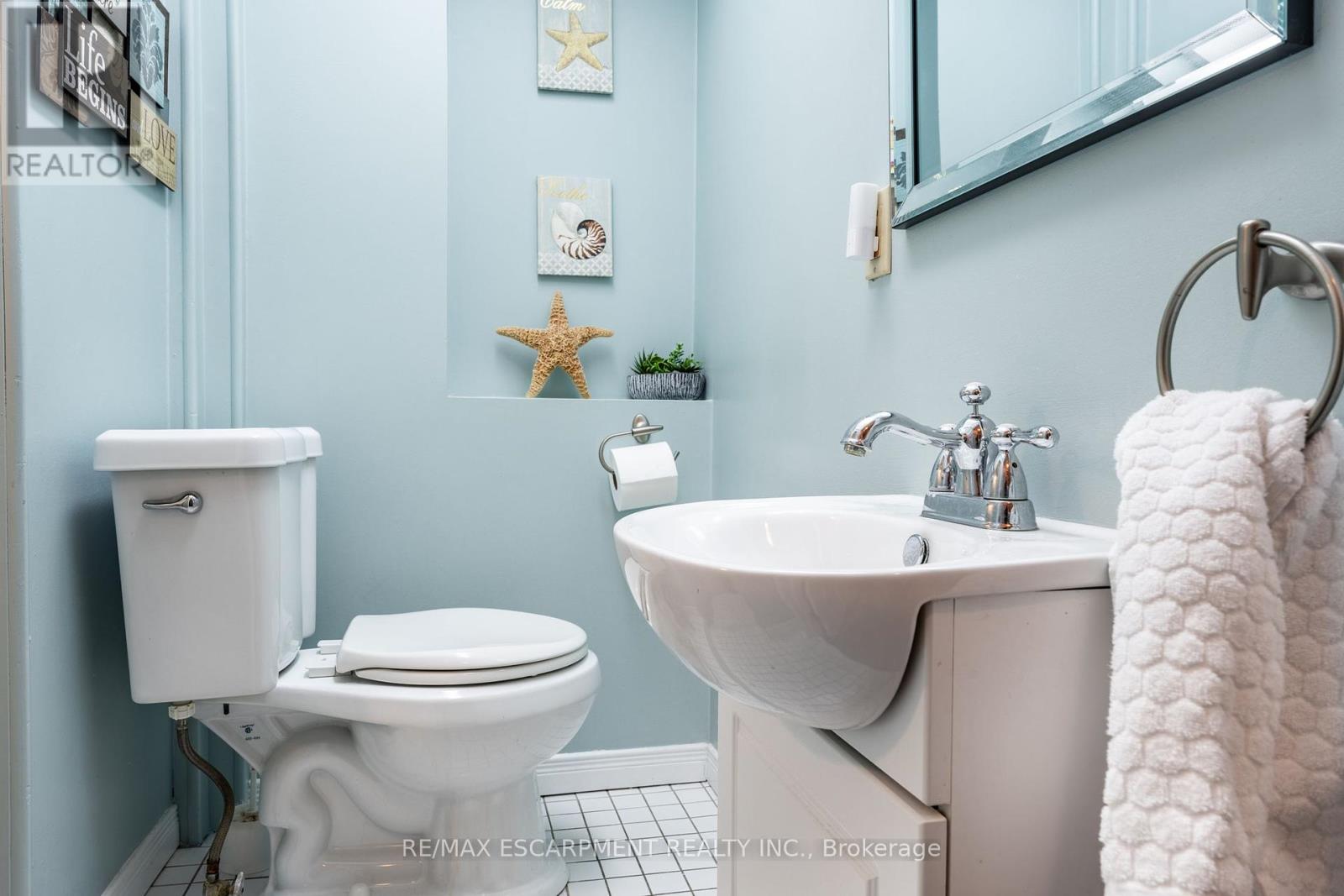1809 Brock Road Hamilton, Ontario L0R 1K0
$979,900
Discover the perfect blend of historical charm and modern convenience in this beautifully maintained character home, built in 1910. This property boasts a spacious eat-in kitchen with ample cabinetry and stunning newer appliances, ideal for family meals and entertaining. Enjoy the expansive family room with serene views of your private backyard retreat. Step into the bright living room filled with natural sunlight and appreciate the convenience of a three-piece bathroom and laundry room on the main level. Upstairs, find a spacious main bathroom and three bedrooms, including a primary suite with a walk-in closet and custom built-ins. Outside, a deck, hot tub, gazebo, and opportunity for your very own playhouse/treehouse awaits! The oversized garage (approximately 20' x 28') and additional shed offer plenty of storage space. Nestled in the quaint village of Freelton, this home offers small-town charm with big-city convenience. Walk to the local general store and library, or take a short drive to nearby parks, Carlisle, Waterdown, Hamilton, Cambridge and Milton. With easy highway access, this home is perfect for commuters or anyone seeking a peaceful yet connected lifestyle. (id:24801)
Property Details
| MLS® Number | X11932934 |
| Property Type | Single Family |
| Community Name | Rural Flamborough |
| Amenities Near By | Park, Place Of Worship |
| Community Features | School Bus |
| Features | Level Lot |
| Parking Space Total | 6 |
Building
| Bathroom Total | 2 |
| Bedrooms Above Ground | 3 |
| Bedrooms Total | 3 |
| Appliances | Central Vacuum, Water Heater, Water Softener, Water Treatment, Dishwasher, Dryer, Hot Tub, Microwave, Refrigerator, Stove, Window Coverings |
| Basement Type | Full |
| Construction Style Attachment | Detached |
| Cooling Type | Central Air Conditioning |
| Exterior Finish | Vinyl Siding |
| Fireplace Present | Yes |
| Foundation Type | Block, Stone |
| Heating Fuel | Natural Gas |
| Heating Type | Forced Air |
| Stories Total | 2 |
| Size Interior | 1,100 - 1,500 Ft2 |
| Type | House |
Parking
| Detached Garage |
Land
| Acreage | No |
| Fence Type | Fenced Yard |
| Land Amenities | Park, Place Of Worship |
| Sewer | Septic System |
| Size Depth | 165 Ft |
| Size Frontage | 78 Ft |
| Size Irregular | 78 X 165 Ft |
| Size Total Text | 78 X 165 Ft |
| Zoning Description | S1 |
Rooms
| Level | Type | Length | Width | Dimensions |
|---|---|---|---|---|
| Second Level | Primary Bedroom | 3.66 m | 3.61 m | 3.66 m x 3.61 m |
| Second Level | Bedroom | 3.66 m | 3.51 m | 3.66 m x 3.51 m |
| Second Level | Bedroom | 3.56 m | 3.12 m | 3.56 m x 3.12 m |
| Ground Level | Kitchen | 6.32 m | 4.7 m | 6.32 m x 4.7 m |
| Ground Level | Living Room | 5.26 m | 3.66 m | 5.26 m x 3.66 m |
| Ground Level | Family Room | 7.47 m | 3.35 m | 7.47 m x 3.35 m |
| Ground Level | Laundry Room | 3.23 m | 1.73 m | 3.23 m x 1.73 m |
https://www.realtor.ca/real-estate/27824187/1809-brock-road-hamilton-rural-flamborough
Contact Us
Contact us for more information
Drew Woolcott
Broker
woolcott.ca/
www.facebook.com/WoolcottRealEstate
twitter.com/nobodysellsmore
ca.linkedin.com/pub/drew-woolcott/71/68b/312
(905) 689-9223











































