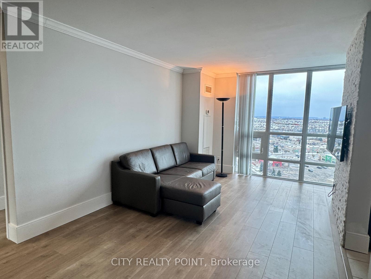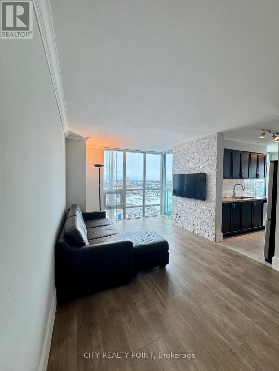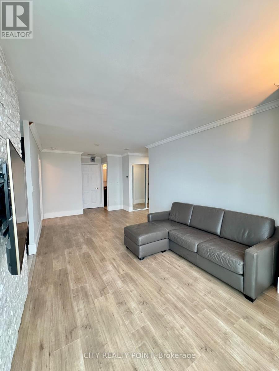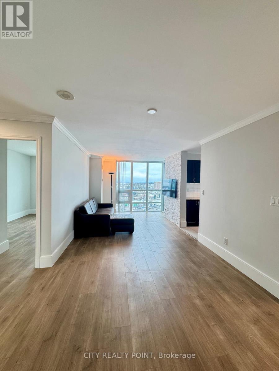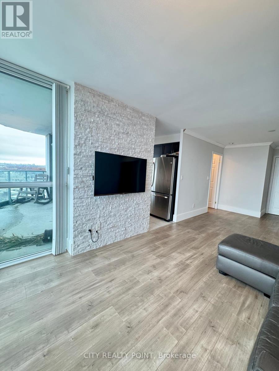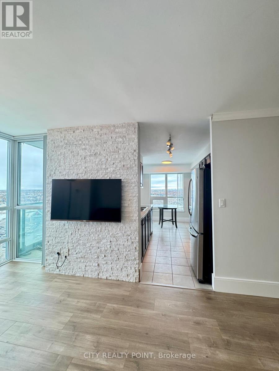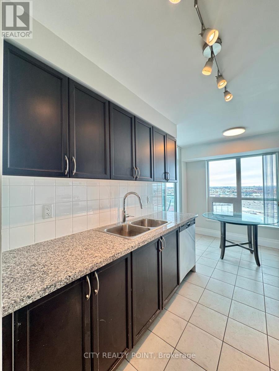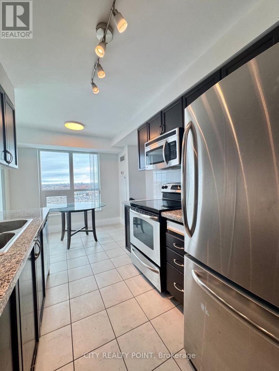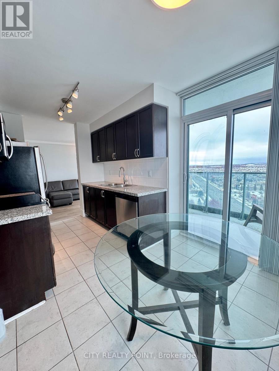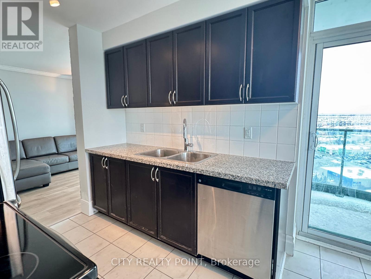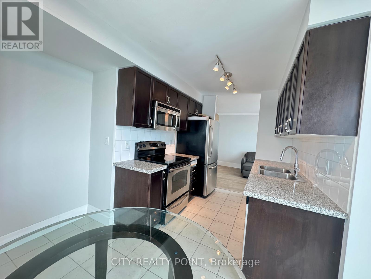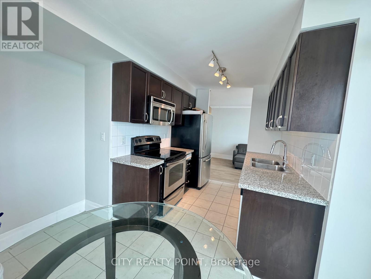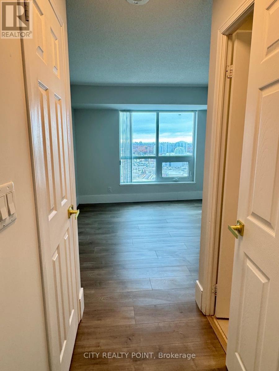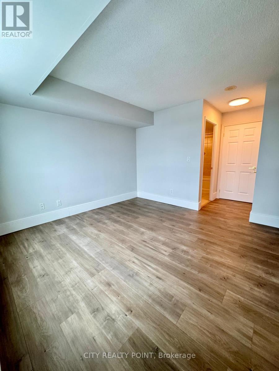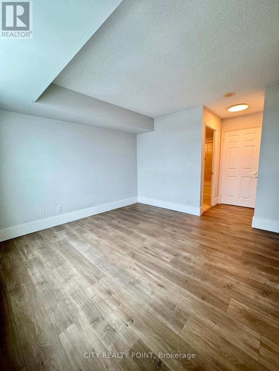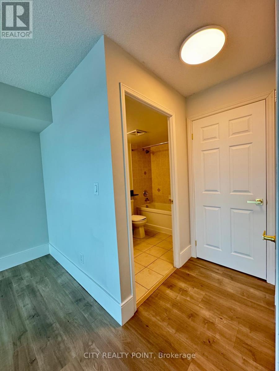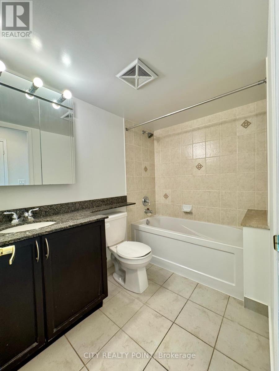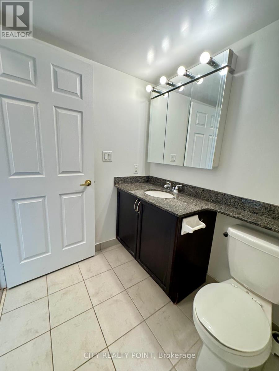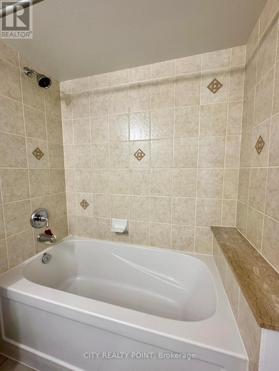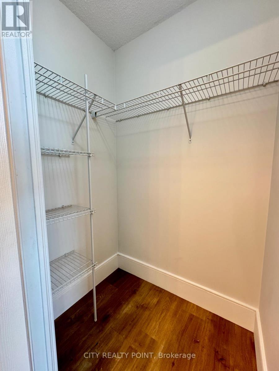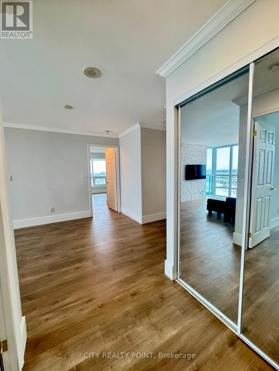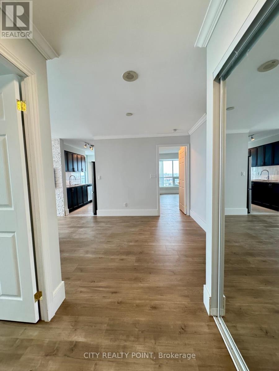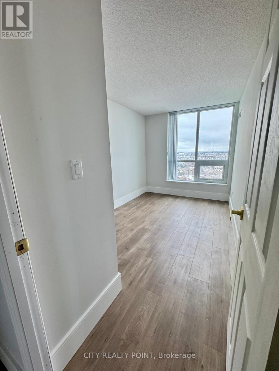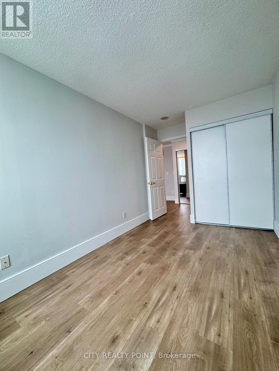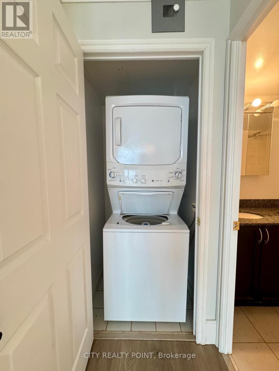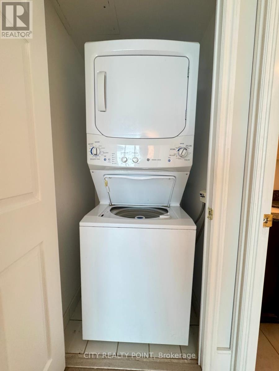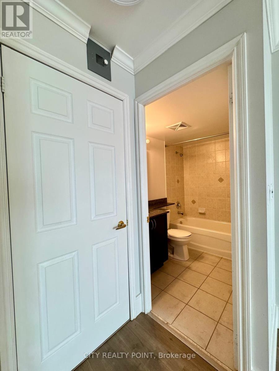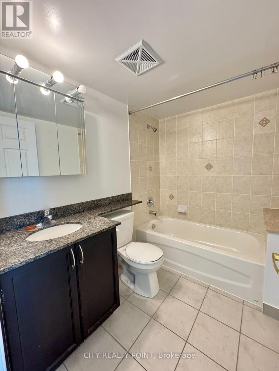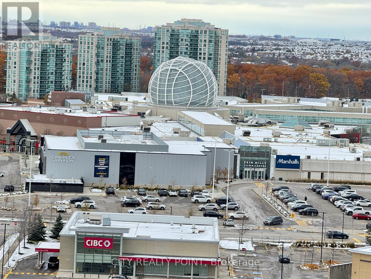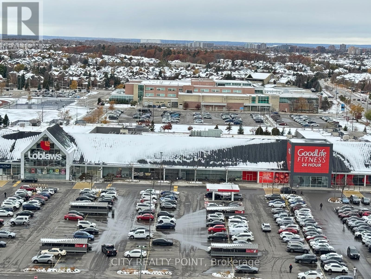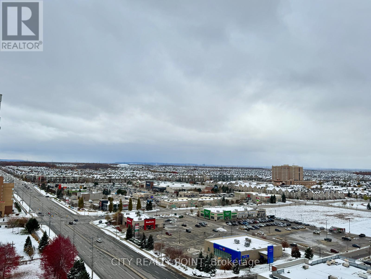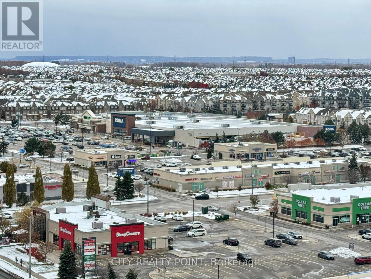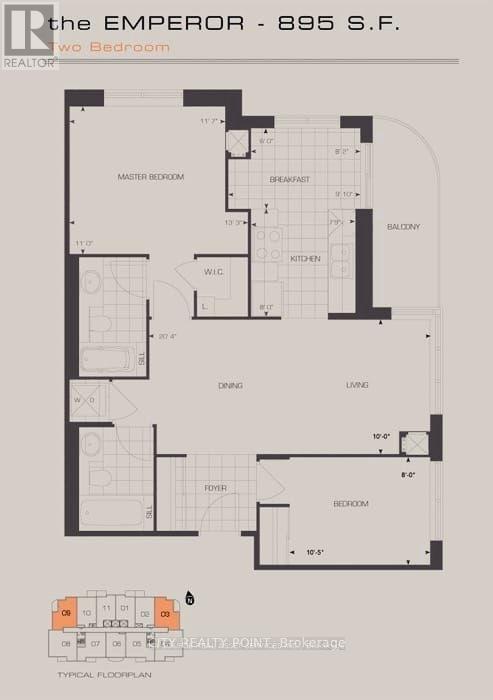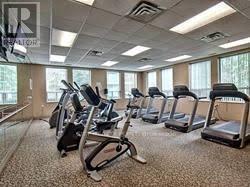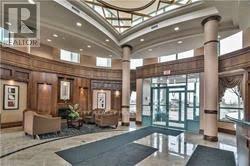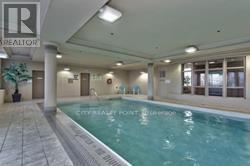1809 - 4900 Glen Erin Drive Mississauga, Ontario L5M 7S2
$2,800 Monthly
Live in comfort and convenience at the Miracle Condos in Erin Mills - one of Mississauga's most desirable communities! This freshly painted and renovated bright and spacious 2-bedroom, 2-bathroom suite offers approximately 900 sq.ft. of open-concept living with a sun-filled layout, a modern kitchen with eat-in area. stainless steel appliances, granite countertops, Spacious primary bedroom with ensuite bath, In-suite laundry and a private balcony with clear views that are perfect for relaxing or entertaining. 1 Parking space included. Resort-Style Living! Enjoy an incredible array of amenities designed for comfort, wellness, and entertainment: Indoor Pool, Whirlpool, Sauna, Fully Equipped Gym & Aerobics Studio, Virtual Golf, Billiards Room, Theatre Room, Party Room, Meeting Room, and Rooftop BBQ Terrace, 24/7 Concierge, Security Guard, and Gated Entrance,Guest Suites and Visitor Parking.Ideally situated in the heart of Erin Mills, steps from Erin Mills Town Centre, Credit Valley Hospital, and numerous shops, restaurants, and banks. Top-rated school district: John Fraser S.S. & St. Aloysius Gonzaga S.S. Quick access to Hwy 403, 401, and 407 and Convenient public transit options right outside the building. Utilities included: heat, A/C, water, building insurance, and common elements.This elegant suite combines modern comfort, resort-style amenities, and a prime Mississauga location-perfect for professionals, small families, or anyone seeking a vibrant yet peaceful lifestyle. (id:24801)
Property Details
| MLS® Number | W12534912 |
| Property Type | Single Family |
| Community Name | Central Erin Mills |
| Community Features | Pets Allowed With Restrictions |
| Features | Balcony, Carpet Free |
| Parking Space Total | 1 |
| View Type | City View |
Building
| Bathroom Total | 2 |
| Bedrooms Above Ground | 2 |
| Bedrooms Total | 2 |
| Age | 11 To 15 Years |
| Appliances | Dishwasher, Dryer, Microwave, Range, Washer, Window Coverings, Refrigerator |
| Basement Type | None |
| Cooling Type | Central Air Conditioning |
| Exterior Finish | Concrete |
| Flooring Type | Hardwood |
| Heating Fuel | Electric |
| Heating Type | Forced Air |
| Size Interior | 800 - 899 Ft2 |
| Type | Apartment |
Parking
| Underground | |
| Garage |
Land
| Acreage | No |
Rooms
| Level | Type | Length | Width | Dimensions |
|---|---|---|---|---|
| Main Level | Living Room | 6.1 m | 3.1 m | 6.1 m x 3.1 m |
| Main Level | Kitchen | Measurements not available | ||
| Main Level | Primary Bedroom | 3.4 m | 2.1 m | 3.4 m x 2.1 m |
| Main Level | Bedroom 2 | 3.2 m | 2.44 m | 3.2 m x 2.44 m |
| Main Level | Laundry Room | Measurements not available | ||
| Main Level | Bathroom | Measurements not available |
Contact Us
Contact us for more information
Angele Serre
Salesperson
www.condohomeangel.com/
www.facebook.com/profile.php?id=100073698371922
www.linkedin.com/in/angèle-serré-9514b119/
55 Lebovic Ave #c115
Toronto, Ontario M1L 0H2
(647) 910-1000
(416) 987-5955


