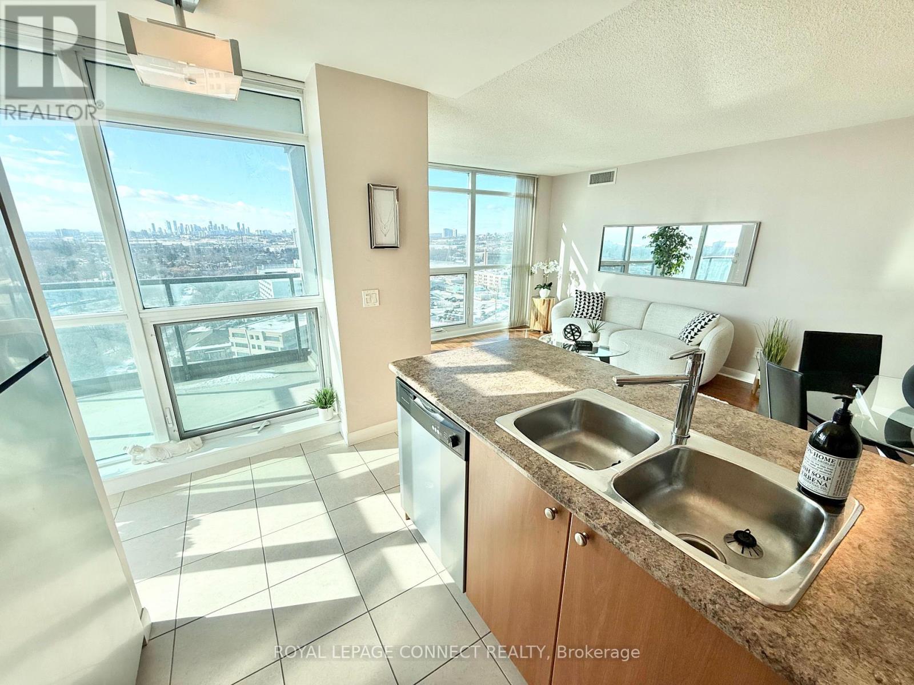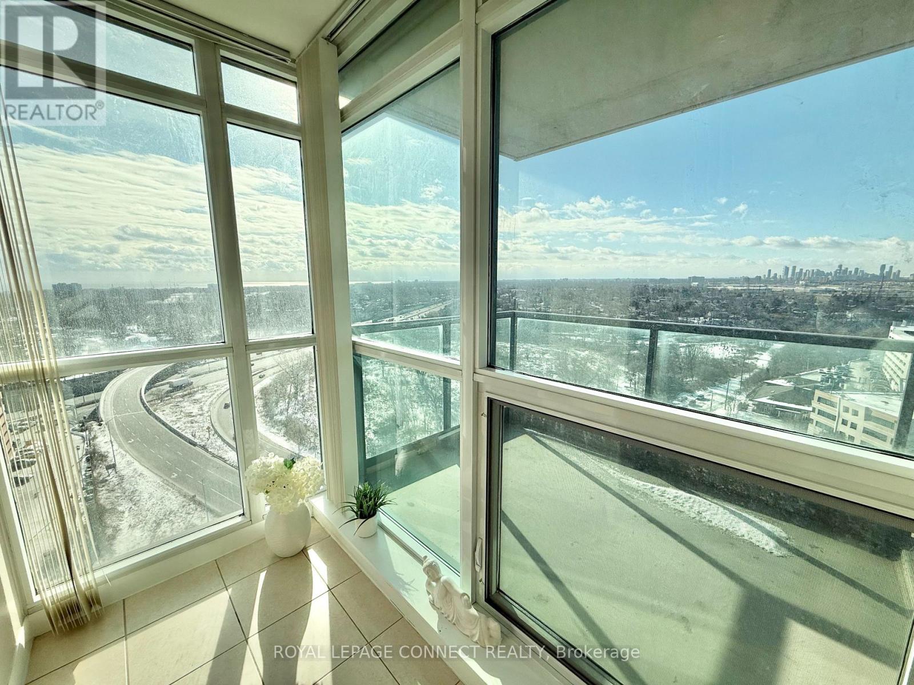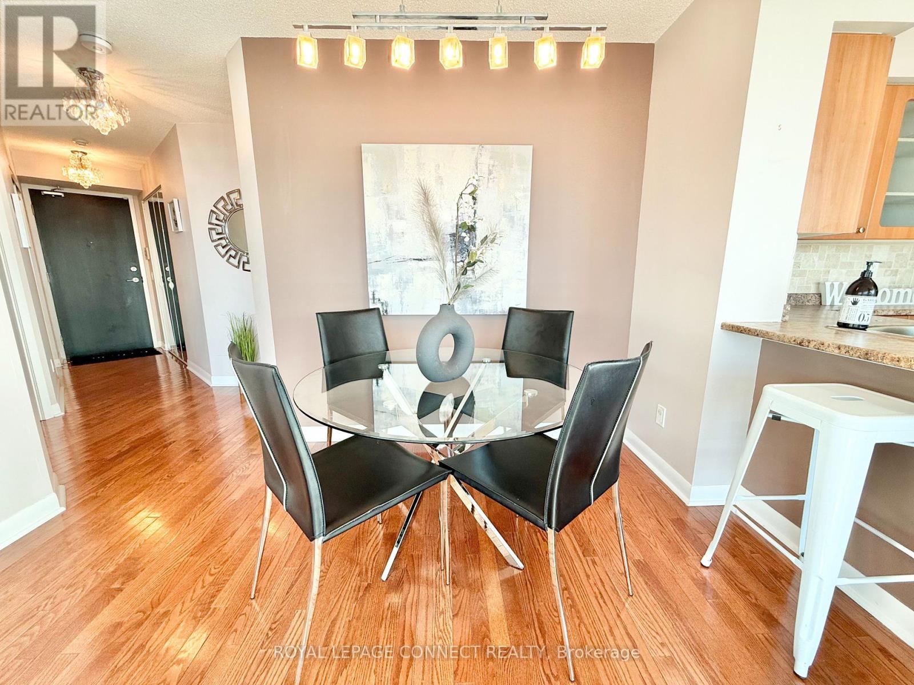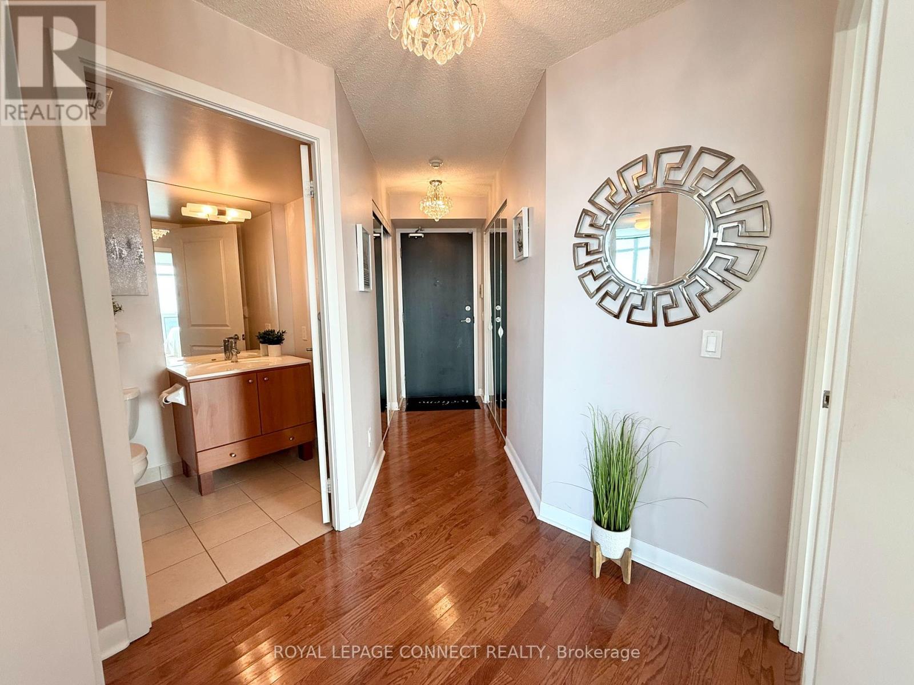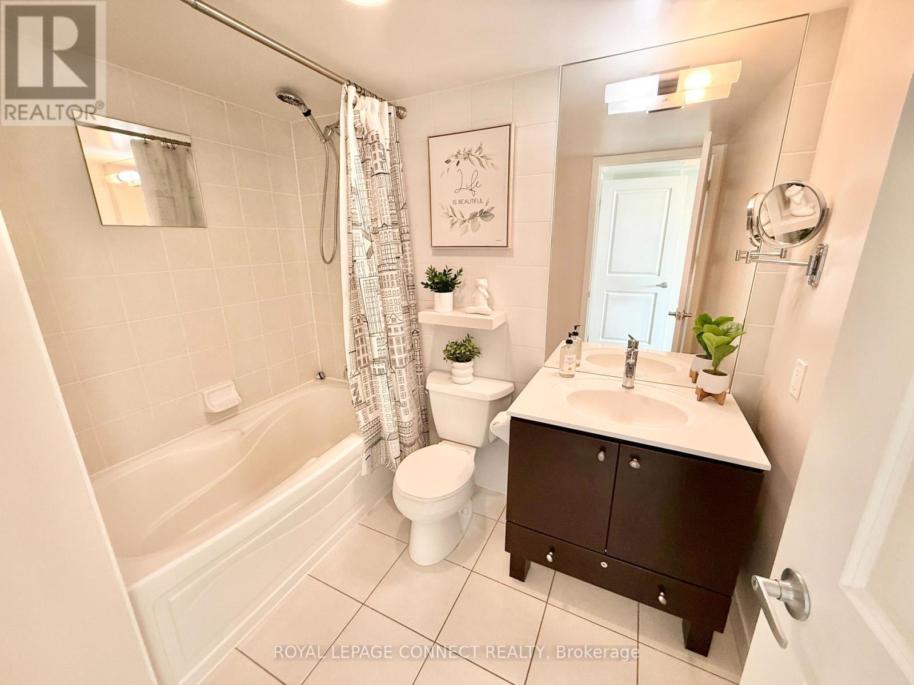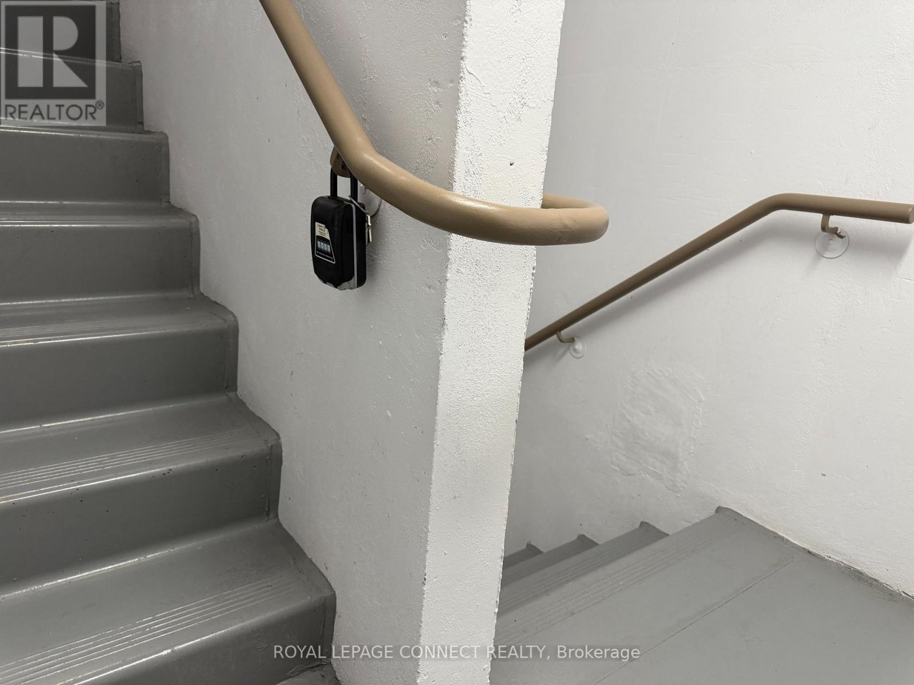1809 - 225 Sherway Gardens Road Toronto, Ontario M9C 0A3
$609,000Maintenance, Insurance, Parking
$886.83 Monthly
Maintenance, Insurance, Parking
$886.83 MonthlyWelcome to 1809-2 25 Sherway Gardens Rd., located in the highly sought-after One Sherway building in Etobicoke. This stunning 2 bedroom, 2 bathroom suite is situated in the second of four luxurious towers that were completed in 2008. One Sherway offers an exceptional lifestyle with top-tier amenities and a prime location. This unit features an open-concept layout, modern finishes, and expansive windows that allow for an abundance of natural light. The well-appointed kitchen boasts stainless steel appliances, sleek cabinetry, and a breakfast bar, while the living area is perfect for both relaxation and entertaining. The building is ideally located just across from Sherway Gardens Shopping Mall, offering a variety of retail and dining options right at your doorstep. Convenient access to major highways, including the QEW and Hwy 427, makes commuting a breeze, and you're just minutes away from downtown Toronto. Spacious 2 bedroom, 2 full bathroom suite Open-concept living and dining area Modern kitchen with stainless steel appliances Bright and airy with large windows Building amenities: 24-hour concierge, fitness centre, indoor pool, party room, and more Prime location near Sherway Gardens Mall, highways, and public transit Whether you're a first-time homebuyer or an investor, this unit offers a fantastic opportunity to enjoy the best of Etobicoke living. Book your private viewing today! (id:24801)
Property Details
| MLS® Number | W11928095 |
| Property Type | Single Family |
| Neigbourhood | Etobicoke |
| Community Name | Islington-City Centre West |
| Community Features | Pet Restrictions |
| Parking Space Total | 1 |
Building
| Bathroom Total | 2 |
| Bedrooms Above Ground | 2 |
| Bedrooms Total | 2 |
| Amenities | Security/concierge, Exercise Centre, Party Room, Recreation Centre, Sauna |
| Appliances | Dishwasher, Dryer, Refrigerator, Stove, Washer, Window Coverings |
| Cooling Type | Central Air Conditioning |
| Exterior Finish | Concrete |
| Flooring Type | Hardwood, Ceramic |
| Heating Fuel | Natural Gas |
| Heating Type | Forced Air |
| Size Interior | 800 - 899 Ft2 |
| Type | Apartment |
Parking
| Underground |
Land
| Acreage | No |
Rooms
| Level | Type | Length | Width | Dimensions |
|---|---|---|---|---|
| Flat | Bedroom 2 | 4.63 m | 2.76 m | 4.63 m x 2.76 m |
| Main Level | Foyer | 4.53 m | 1.19 m | 4.53 m x 1.19 m |
| Main Level | Living Room | 5.35 m | 3.35 m | 5.35 m x 3.35 m |
| Main Level | Dining Room | 5.35 m | 3.35 m | 5.35 m x 3.35 m |
| Main Level | Kitchen | 3.67 m | 2.94 m | 3.67 m x 2.94 m |
| Main Level | Primary Bedroom | 4.61 m | 3.42 m | 4.61 m x 3.42 m |
Contact Us
Contact us for more information
Caroline Fagan
Broker
carolineandchristian.ca/
@carolineandchristian/
2259 Stanfield Rd
Mississauga, Ontario L4Y 1R6
(416) 588-8248
(416) 588-1877
Christian Kennerney
Salesperson
2259 Stanfield Rd
Mississauga, Ontario L4Y 1R6
(416) 588-8248
(416) 588-1877












