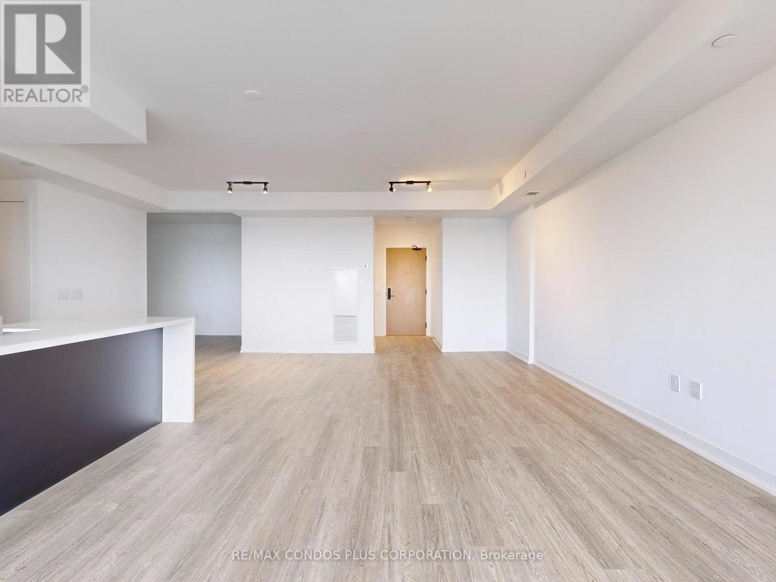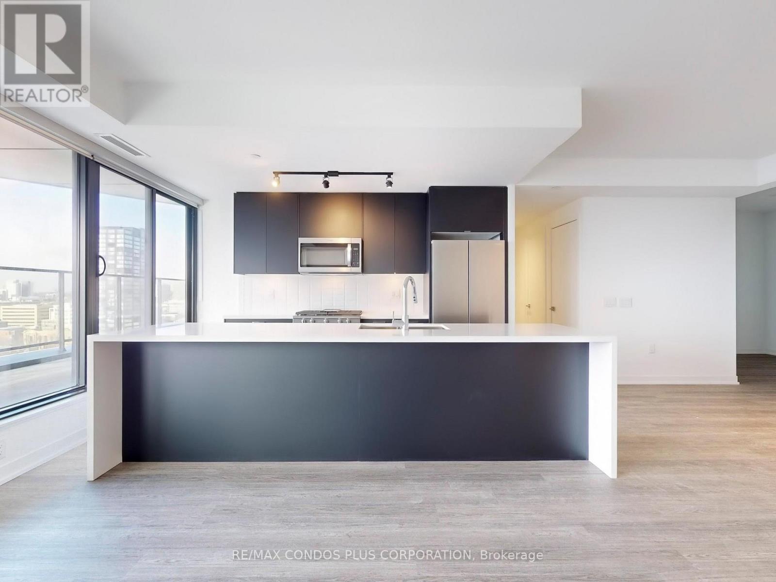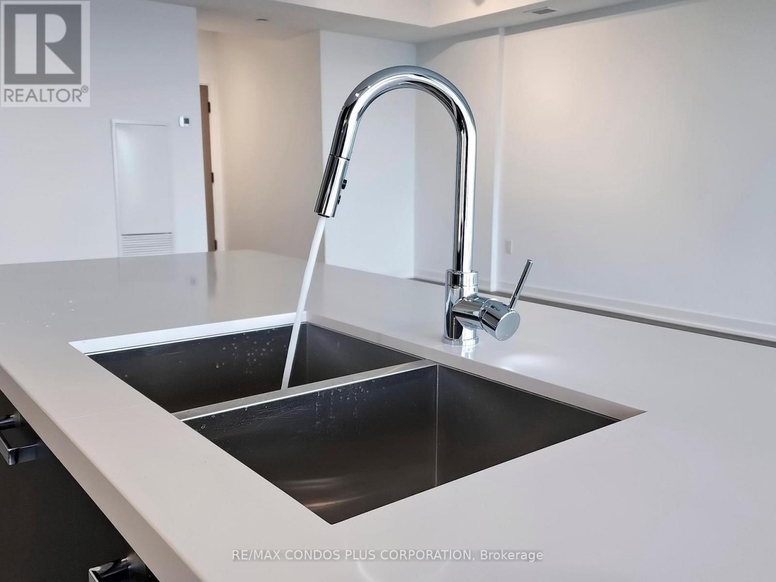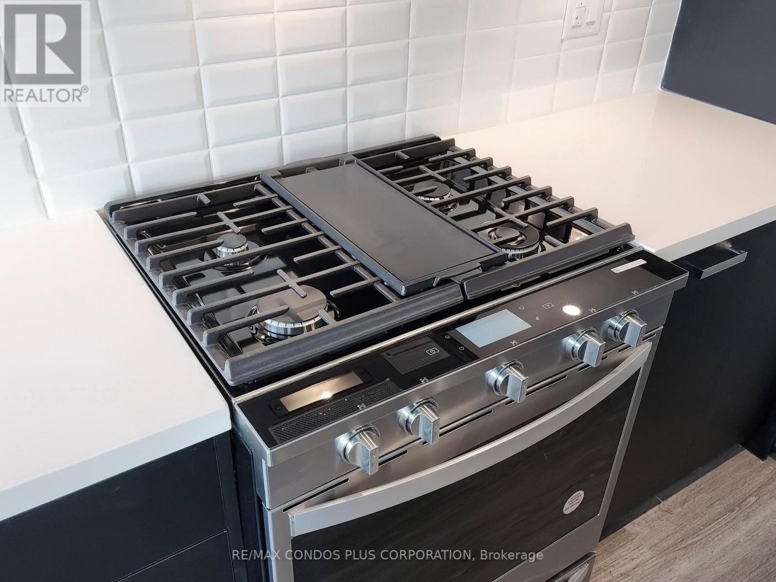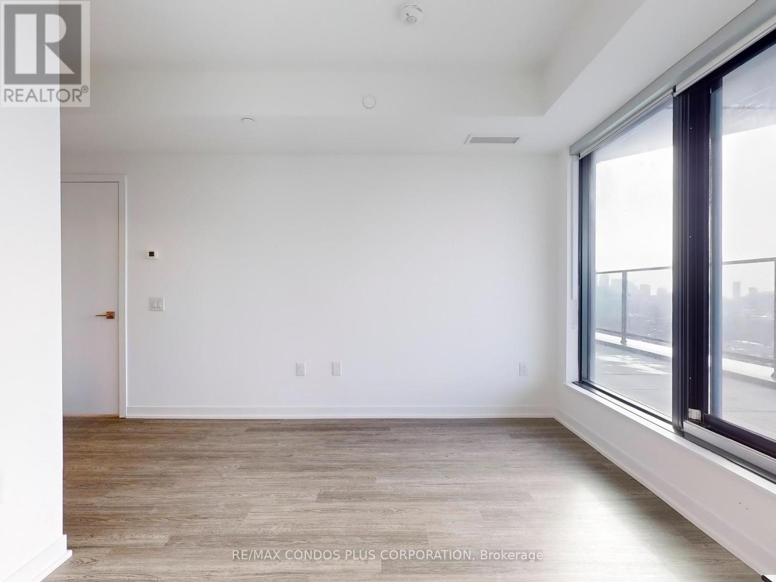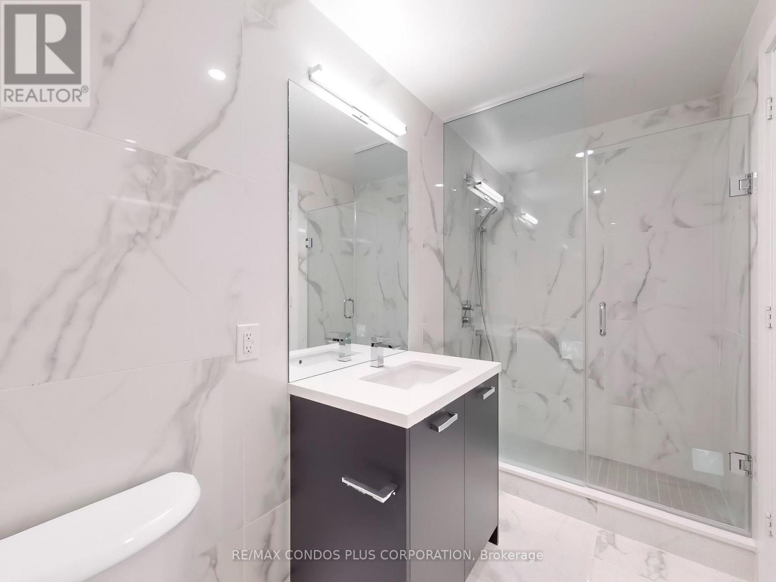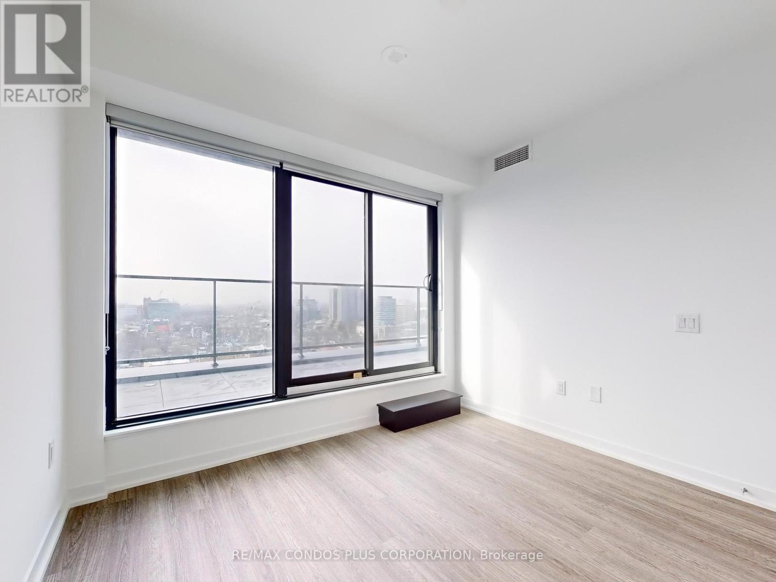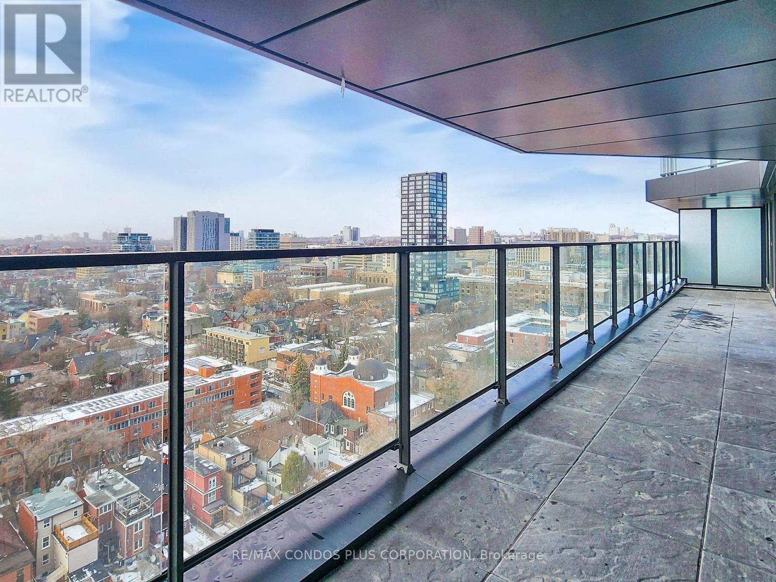1809 - 195 Mccaul Street Toronto, Ontario M5T 1W6
$6,500 Monthly
The Bread Company Condos! Stunning 2-bed+den featuring unobstructed west views of the city, nearly 1400 sf of living space, and functional open concept floor plan. Stylish and modern interior with engineered hardwood floors throughout, 9 ft ceilings, & floor-to-ceiling windows. Well-appointed kitchen includes Euro-style cabinets, quartz counters, stainless steel appliances, gas cooking, and huge island perfect for prep and entertaining. Large terrace with open 180 degree view and BBQ gas line. Massive primary bedroom with spacious walk-in closet and 5-pc ensuite. Walking distance to everything, including countless restaurants, cafes, bars, & shopping. Dundas Streetcar and St. Patrick Station are right outside the front door. Steps to Baldwin Village, Art Gallery of Ontario, Hospital Row, and the University of Toronto. (id:24801)
Property Details
| MLS® Number | C11972606 |
| Property Type | Single Family |
| Community Name | Kensington-Chinatown |
| Amenities Near By | Hospital, Park, Public Transit, Schools |
| Community Features | Pets Not Allowed, Community Centre |
| Features | Carpet Free, In Suite Laundry |
| Parking Space Total | 1 |
| View Type | City View |
Building
| Bathroom Total | 2 |
| Bedrooms Above Ground | 2 |
| Bedrooms Below Ground | 1 |
| Bedrooms Total | 3 |
| Amenities | Security/concierge, Exercise Centre, Party Room, Visitor Parking, Storage - Locker |
| Appliances | Dishwasher, Dryer, Microwave, Refrigerator, Stove, Washer |
| Cooling Type | Central Air Conditioning |
| Exterior Finish | Concrete |
| Fire Protection | Security System |
| Flooring Type | Hardwood |
| Heating Fuel | Natural Gas |
| Heating Type | Heat Pump |
| Size Interior | 1,200 - 1,399 Ft2 |
| Type | Apartment |
Parking
| Underground |
Land
| Acreage | No |
| Land Amenities | Hospital, Park, Public Transit, Schools |
Rooms
| Level | Type | Length | Width | Dimensions |
|---|---|---|---|---|
| Flat | Living Room | 7.54 m | 4.42 m | 7.54 m x 4.42 m |
| Flat | Dining Room | 7.54 m | 4.42 m | 7.54 m x 4.42 m |
| Flat | Kitchen | 3.66 m | 2.13 m | 3.66 m x 2.13 m |
| Flat | Primary Bedroom | 3.81 m | 3.05 m | 3.81 m x 3.05 m |
| Flat | Bedroom 2 | 3.31 m | 3.2 m | 3.31 m x 3.2 m |
| Flat | Den | 3.12 m | 2.92 m | 3.12 m x 2.92 m |
Contact Us
Contact us for more information
Francesco Jr. Lardi
Broker
franklardi.ca/
45 Harbour Square
Toronto, Ontario M5J 2G4
(416) 203-6636
(416) 203-1908
www.remaxcondosplus.com/







