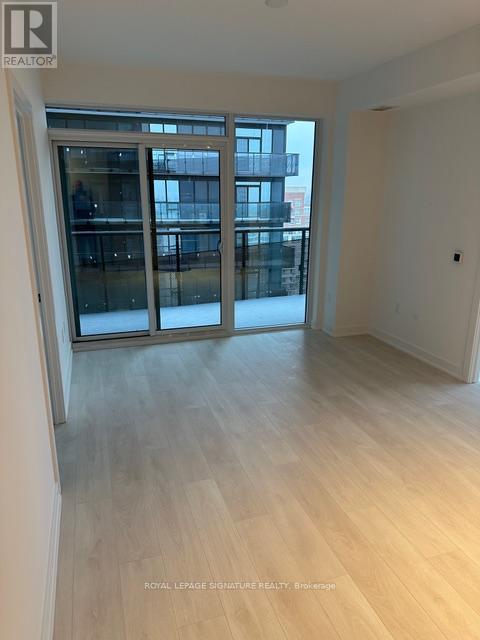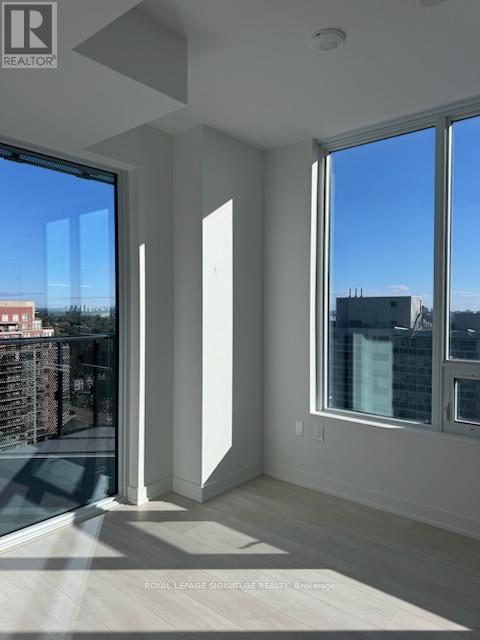1809 - 127 Broadway Avenue Toronto, Ontario M4P 1V4
$2,600 Monthly
Welcome to Line 5 Condos Located in The Heart of The City in The Acclaimed Yonge/Eglinton Neighborhood *Brand New Highly Desired 2 Bedroom, 2 Full Baths, in this split plan, corner Unit On The 18th Floor Amazing East and North views from this bright unit. Floor to Ceiling Windows in main area and 2nd bedroom. Easy To Maintain Light Coloured Wide Plank Laminate Flooring Throughout Stylish, up-to-date Kitchen Design Featuring Built-In Appliances and Stylish Backsplash Great balcony on North Side, with sunrises from your Primary Bedroom *Enjoy Extensive Building Amenities Including Gym, Sauna, Pool (not yet opened), Party Room, Visitors Parking & 24Hr Concierge. Steps to public transit and the soon to open Crosstown station. Walking distance to parks and new playgrounds in mid-town. Amazing local Restaurants within walking distance, New No Frills Supermarket, Fabulous Restaurants, including a Michelin Starred eatery, Shops, Grocery Stores, Cafes, Movie Theatres and More *Tenant Pays Hydro and Water. Locker Included **** EXTRAS **** Locker (id:24801)
Property Details
| MLS® Number | C11931775 |
| Property Type | Single Family |
| Neigbourhood | Davisville |
| Community Name | Mount Pleasant West |
| Amenities Near By | Park, Place Of Worship, Public Transit |
| Community Features | Pets Not Allowed, Community Centre |
| Features | Balcony |
| View Type | View, City View, Lake View |
Building
| Bathroom Total | 2 |
| Bedrooms Above Ground | 2 |
| Bedrooms Total | 2 |
| Amenities | Separate Electricity Meters, Storage - Locker, Security/concierge |
| Appliances | Water Meter, Blinds, Dishwasher, Dryer, Freezer, Microwave, Oven, Refrigerator, Washer |
| Cooling Type | Central Air Conditioning |
| Exterior Finish | Concrete |
| Heating Fuel | Natural Gas |
| Heating Type | Forced Air |
| Size Interior | 700 - 799 Ft2 |
| Type | Apartment |
Land
| Acreage | No |
| Land Amenities | Park, Place Of Worship, Public Transit |
Rooms
| Level | Type | Length | Width | Dimensions |
|---|---|---|---|---|
| Flat | Living Room | 5.05 m | 3.78 m | 5.05 m x 3.78 m |
| Flat | Dining Room | 5.05 m | 3.78 m | 5.05 m x 3.78 m |
| Flat | Kitchen | 5.05 m | 3.78 m | 5.05 m x 3.78 m |
| Flat | Primary Bedroom | 3.53 m | 2.78 m | 3.53 m x 2.78 m |
| Flat | Bedroom 2 | 2.6 m | 2.44 m | 2.6 m x 2.44 m |
Contact Us
Contact us for more information
Timothy L Swift
Salesperson
www.swiftsellstoronto.ca/
https//www.facebook.com/timswiftrealtor
8 Sampson Mews Suite 201 The Shops At Don Mills
Toronto, Ontario M3C 0H5
(416) 443-0300
(416) 443-8619





















