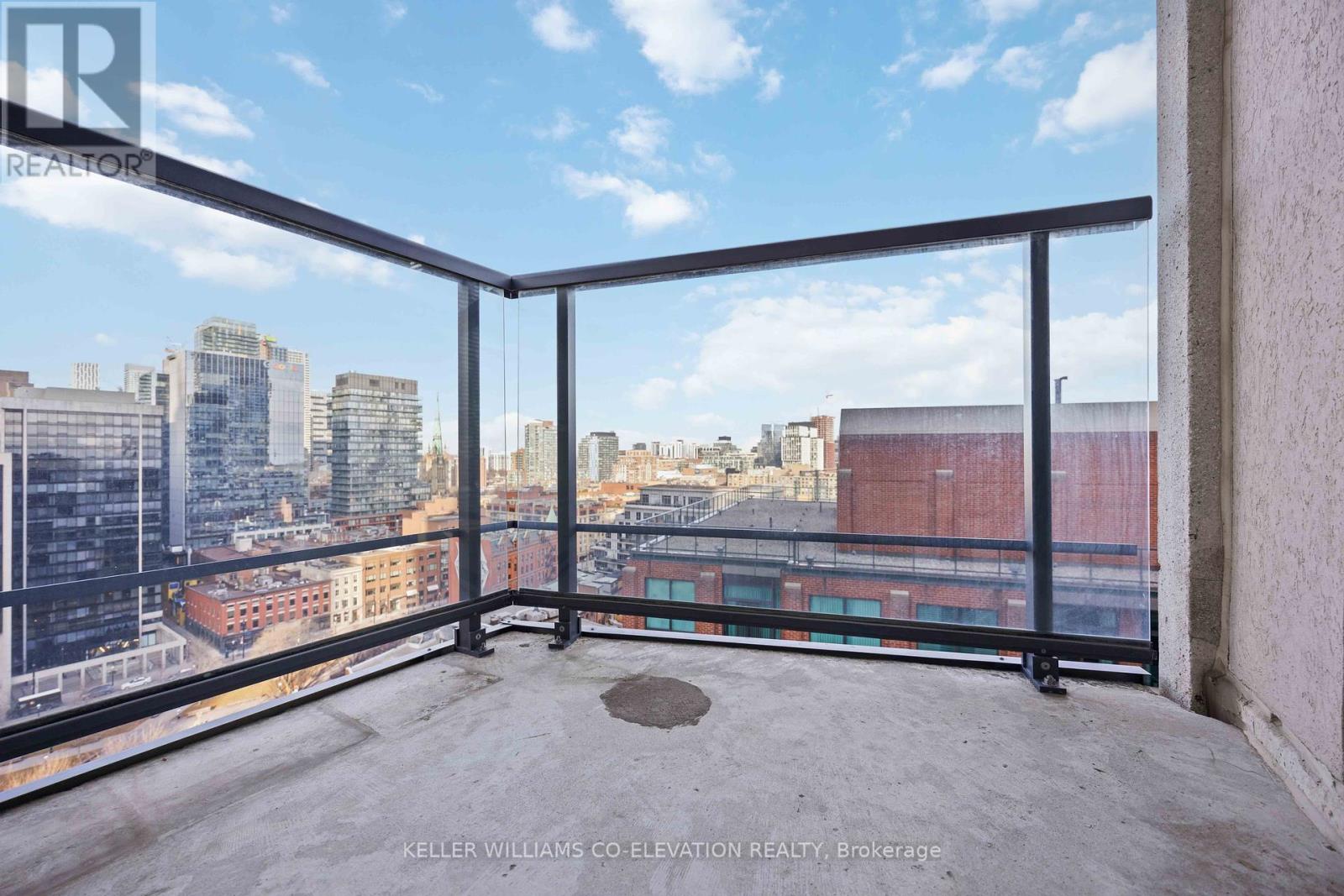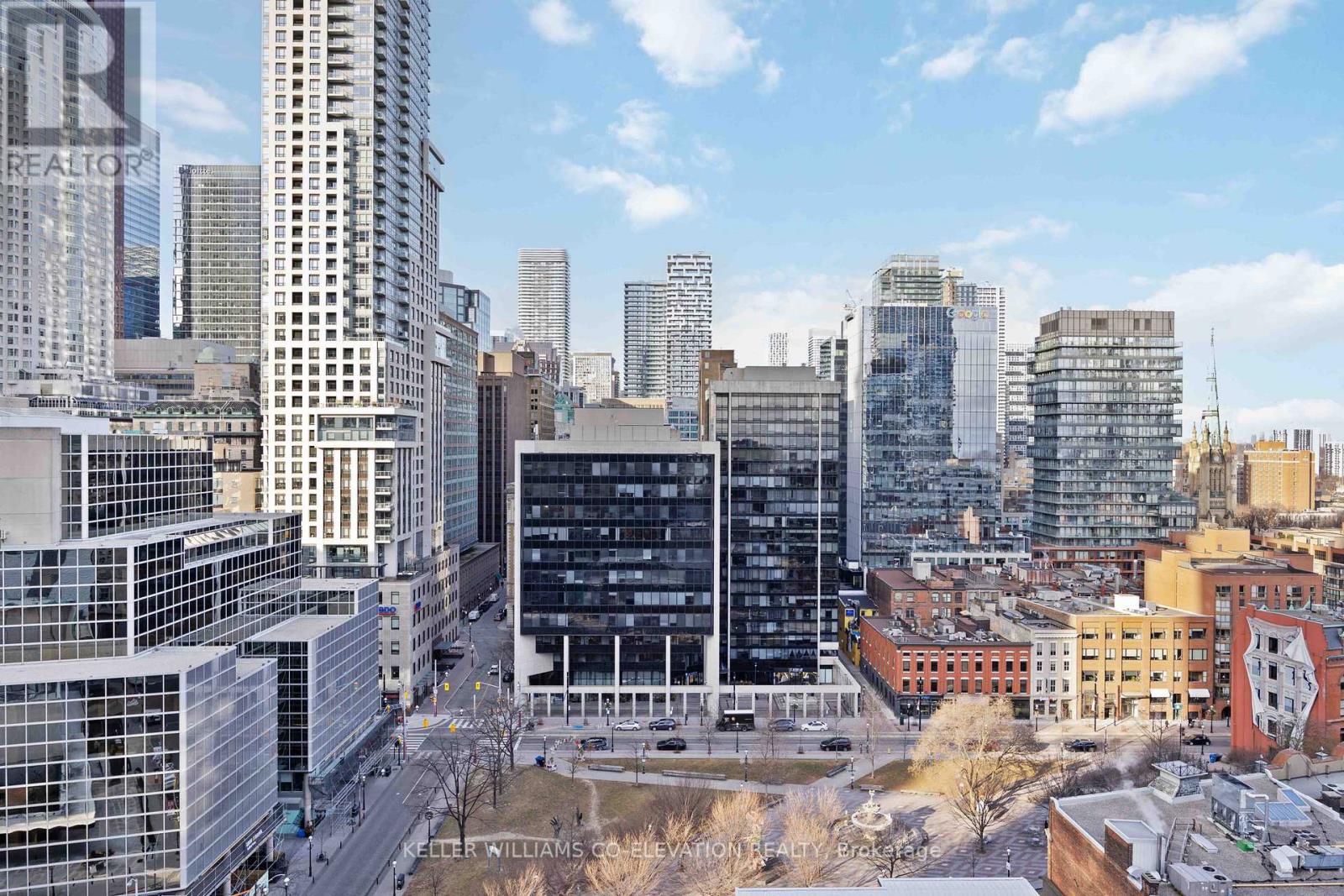1809 - 1 Scott Street Toronto, Ontario M5E 1A1
2 Bedroom
1 Bathroom
600 - 699 ft2
Central Air Conditioning
Forced Air
$3,000 Monthly
London on the Esplanade * Executive Living in Downtown Core * 9' Ceilings * 2 Bedrooms Unit with view of Don Valley * steps to Financial District, Union Station, St. Lawrence Market * Close to All Amenities with patios and cafes * New Stainless Steel Kitchen Appliances & Granite Countertops, Hardwood Flooring throughout * Unit has been Professionally cleaned and freshly painted **** EXTRAS **** Hydro & Tenant Insurance (id:24801)
Property Details
| MLS® Number | C11911711 |
| Property Type | Single Family |
| Community Name | Waterfront Communities C8 |
| Amenities Near By | Beach, Marina, Public Transit |
| Community Features | Pet Restrictions |
| Features | Balcony, Carpet Free |
| Parking Space Total | 1 |
| View Type | View |
Building
| Bathroom Total | 1 |
| Bedrooms Above Ground | 2 |
| Bedrooms Total | 2 |
| Amenities | Security/concierge, Exercise Centre, Sauna, Visitor Parking, Storage - Locker |
| Appliances | Range, Oven - Built-in |
| Cooling Type | Central Air Conditioning |
| Exterior Finish | Steel |
| Fire Protection | Security Guard, Smoke Detectors |
| Heating Fuel | Electric |
| Heating Type | Forced Air |
| Size Interior | 600 - 699 Ft2 |
| Type | Apartment |
Parking
| Underground |
Land
| Acreage | No |
| Land Amenities | Beach, Marina, Public Transit |
Rooms
| Level | Type | Length | Width | Dimensions |
|---|---|---|---|---|
| Main Level | Bedroom | 2.85 m | 3.22 m | 2.85 m x 3.22 m |
| Main Level | Bedroom 2 | 2.47 m | 2.83 m | 2.47 m x 2.83 m |
| Main Level | Living Room | 3.66 m | 5.54 m | 3.66 m x 5.54 m |
| Main Level | Kitchen | 3.52 m | 2.8 m | 3.52 m x 2.8 m |
| Main Level | Bathroom | 2.4 m | 1.5 m | 2.4 m x 1.5 m |
Contact Us
Contact us for more information
James Dobson
Salesperson
Keller Williams Co-Elevation Realty
2100 Bloor St W #7b
Toronto, Ontario M6S 1M7
2100 Bloor St W #7b
Toronto, Ontario M6S 1M7
(416) 236-1392
(416) 800-9108
kwcoelevation.ca/




































